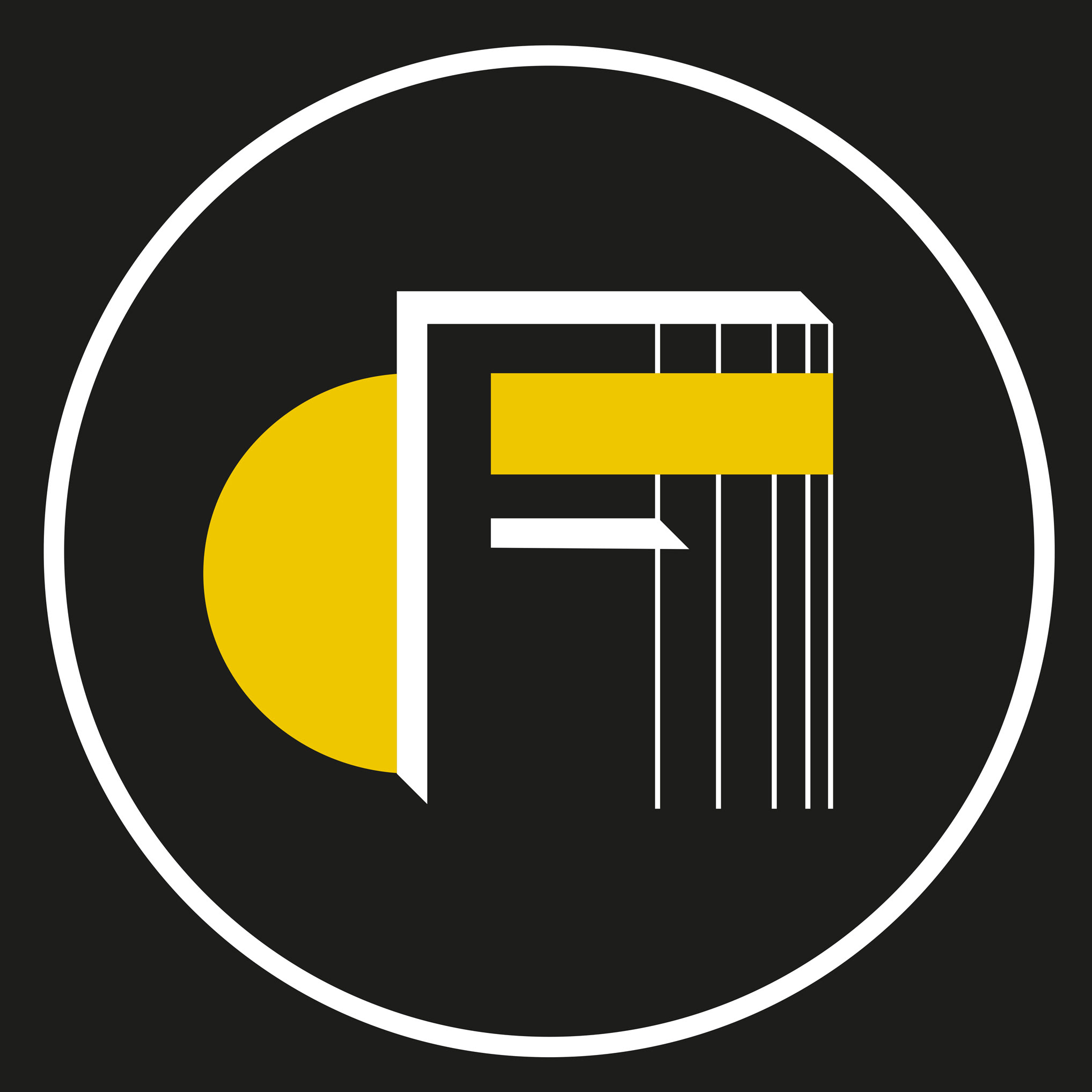“Every architect has an artistic vein”
After completing my studies, one of my university professors, Architect Maurizio Luzuriaga—whom I had previously worked with as a draftsman in 2014—asked me to vectorize a painting to bring life and color to the new building of the Faculty of Humanities at José Antonio Páez University while also making use of unused ceramic tiles stored in the department's deposits.
The chosen artwork to be vectorized was by none other than the geometric abstractionist painter Nadir Afonso Rodríguez. This immediately caught my attention, as Afonso was formally trained in architecture and had worked early in his career with Le Corbusier and Oscar Niemeyer.
Excited by this task, I began the work. However, the wall designated for the mural was wider than the original painting. As a result, I was responsible for extending the artwork, seamlessly adding a few extra centimeters on both sides to achieve a final mural size of 2.50m x 5.00m.
The available tiles were beveled ceramics measuring 9cm x 9cm. To achieve greater detail in the artwork, they had to be cut into smaller pieces of 3cm x 3cm. This resulted in different types of tile segments: four corner pieces (with two inclinations), four side pieces (with one inclination), and one central piece (completely flat).
After obtaining the first digital result, it became clear that the black lines dividing the shapes were essential. However, a 3cm x 3cm black tile would have been too thick, and cutting a smaller piece was nearly impossible. To solve this, we decided to use the testa of bricks, which were also leftover materials from previous university construction projects.
With this final element in place, the mural’s assembly began. The design was printed at a 1:1 scale, a metal mesh was placed over it, and each piece was carefully glued one by one using cold silicone.
As the mural progressed, the architect requested the addition of a second, smaller mural measuring 2.50m x 2.10m, positioned next to the first one and separated by a door. This new mural needed to follow the same design language as the one already in progress.
Striving to maintain Nadir Afonso Rodríguez's distinctive geometric style, the second mural was created as a natural continuation of his work Horus, seamlessly integrating with the original composition..
Illustration first mural and second mural
Photomontage of murals
Photo of the first mural installed
Photo of the second mural installed
Photo of the mural creation process.
Seeing the progress of the first two murals, the university director proposed creating a third one on the ground floor. Unlike the previous murals, this one did not have to follow the style of painter Nadir Afonso. Instead, I was entrusted with designing a new mural measuring 8.20m x 2.50m.
Since the first two murals were inspired by a painter who initially aspired to be an architect, I decided that the third mural should be influenced by an architect who dedicated his career to design. Drawing inspiration from renowned landscape architect Burle Marx, I incorporated the distinctive curves and organic forms characteristic of his work to shape the composition of the third mural.
Inspiration works of Burle Marx.
Illustration third mural
Photo of the third mural installed
Fiorella Campodonico and Maurizio Luzuriaga
Video of the creation process
Video of the creation process

