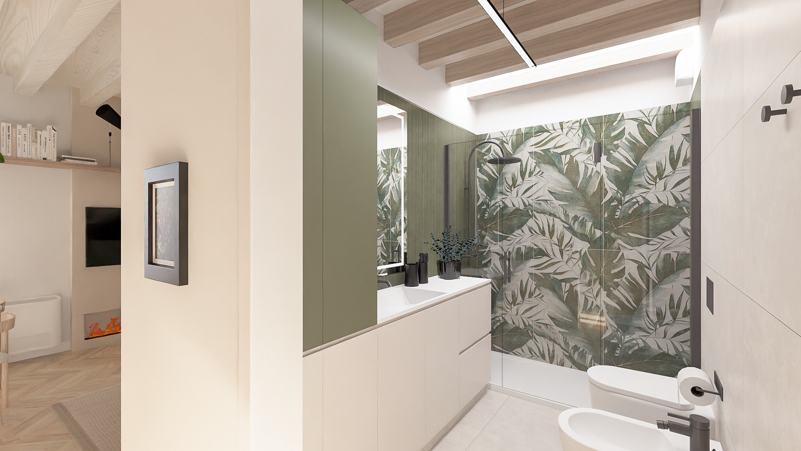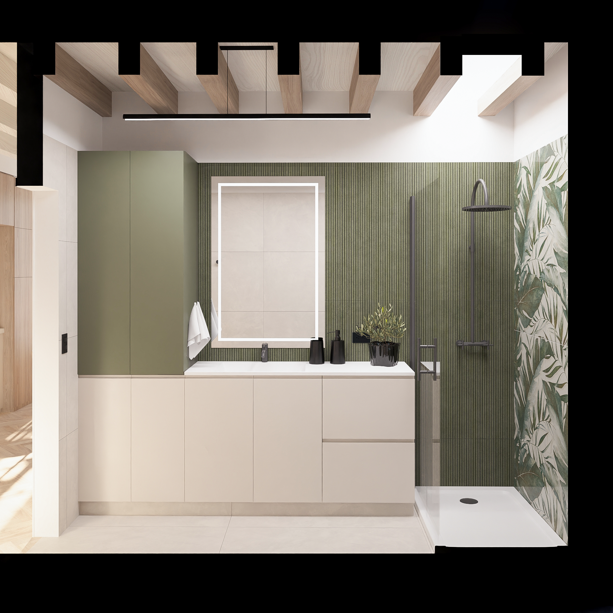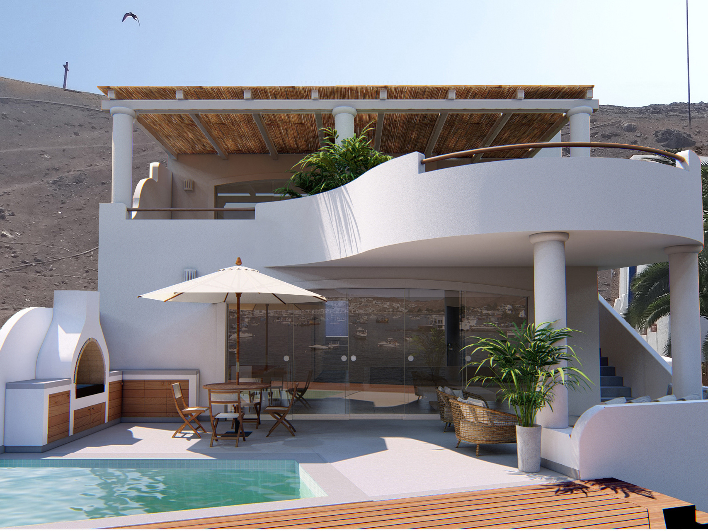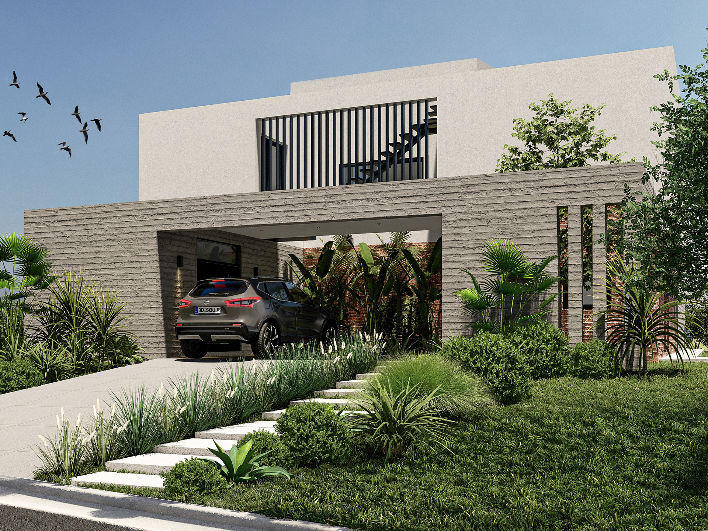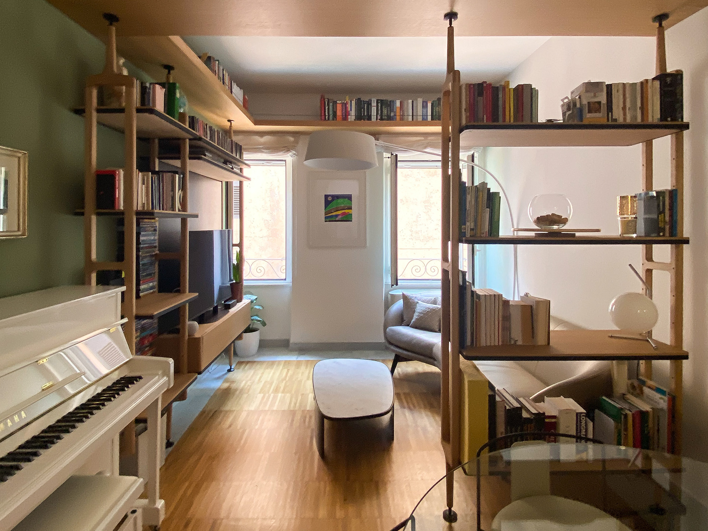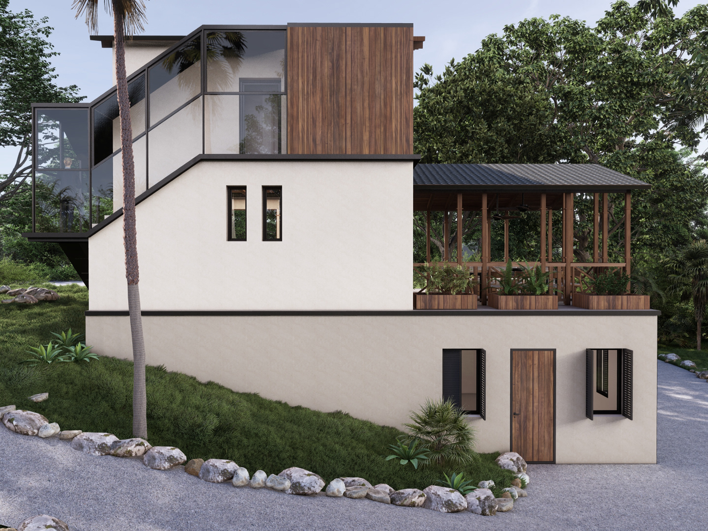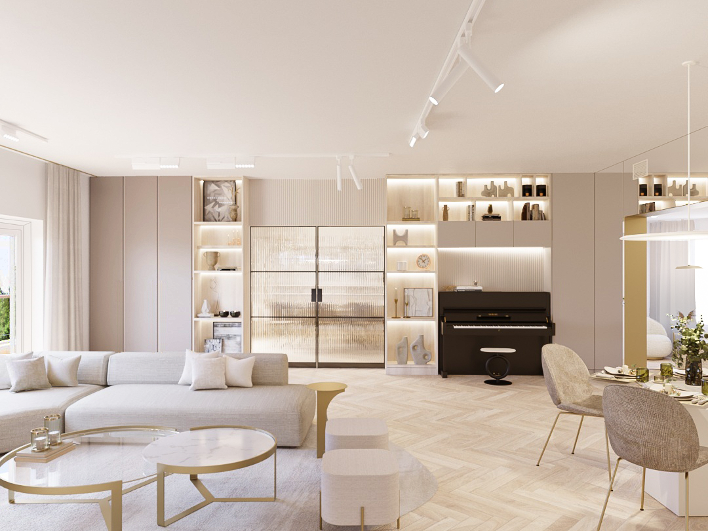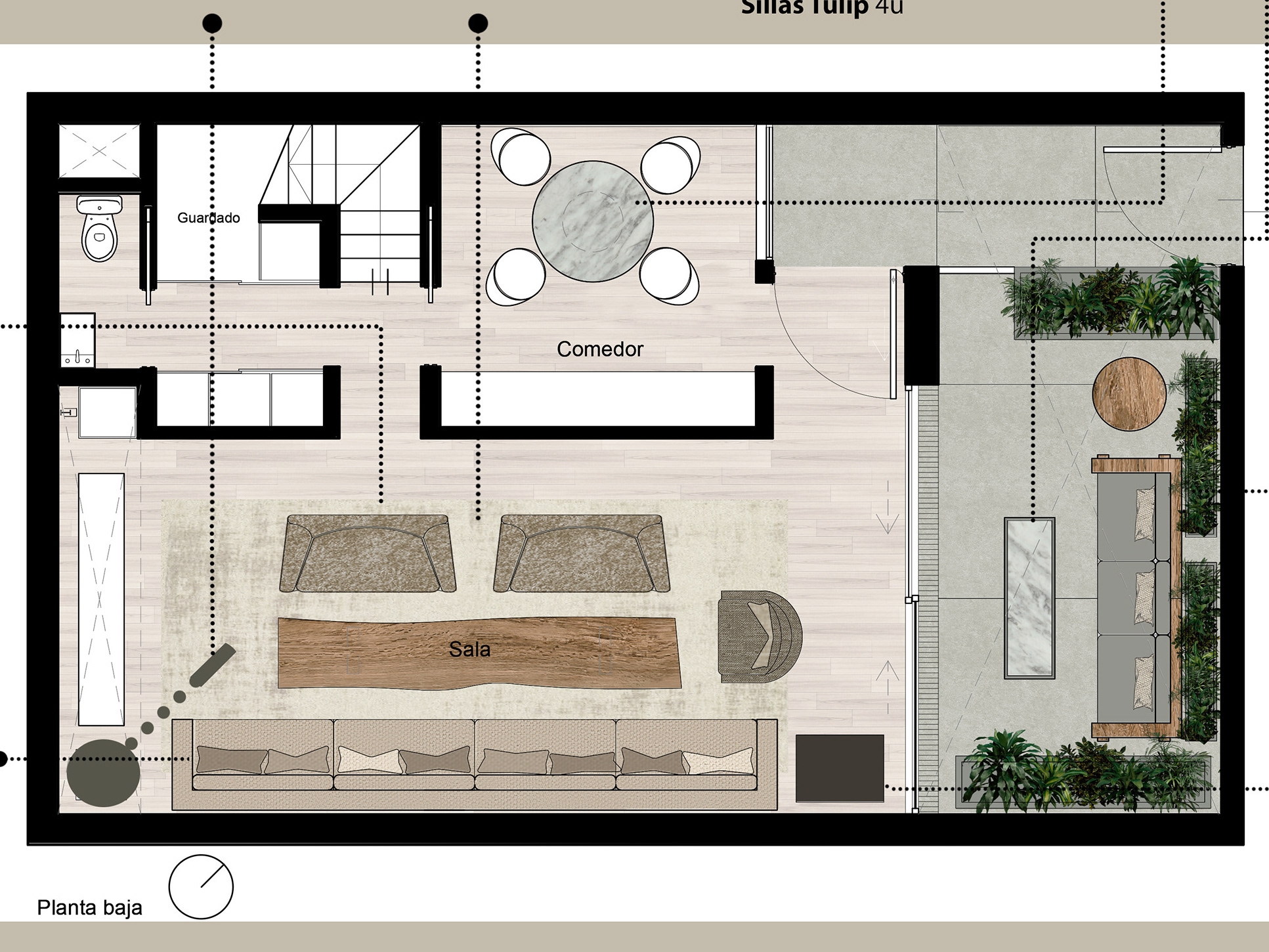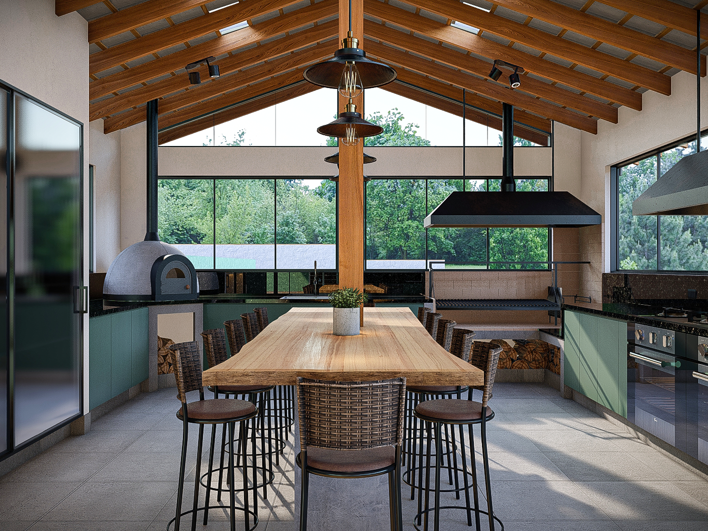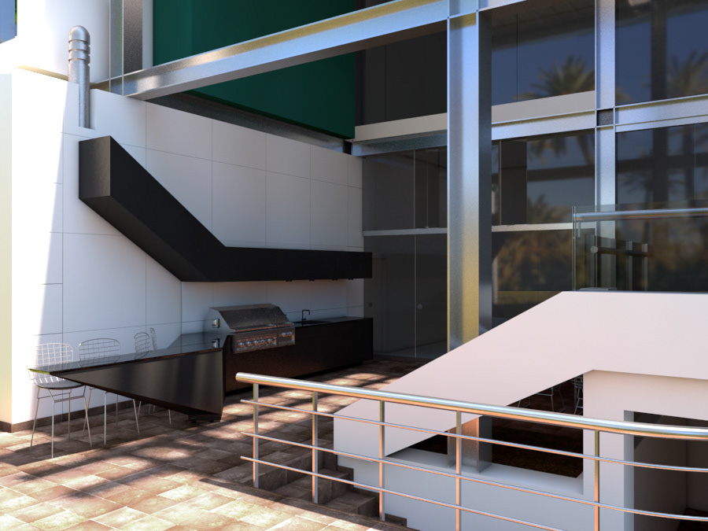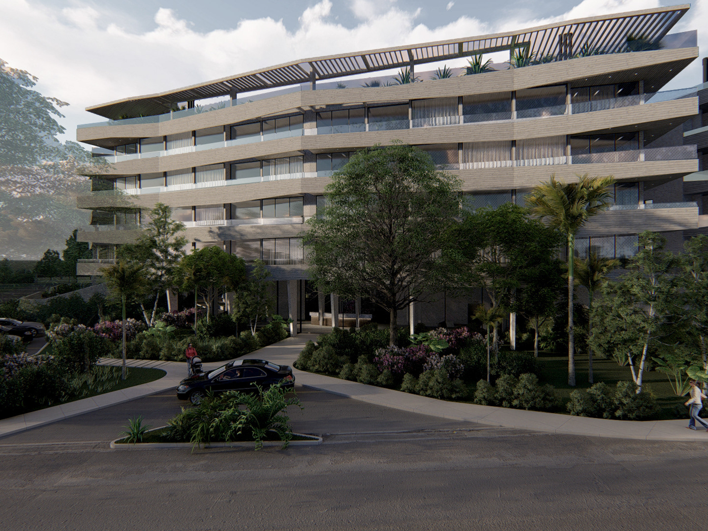Interior design project by Studio Bianchi Architecture.
Lead designer, creator of the layout and rendered images.
The design of this studio, created for a young couple, focused on optimizing the space through custom-made furniture. The layout was carefully planned to make the most of every inch without compromising the sense of spaciousness.
To achieve this, larger furniture pieces were placed against the walls opposite the two large windows, maximizing natural light and ensuring good ventilation, preventing the space from feeling cramped or overcrowded.
The use of mirrors was also incorporated into the design to create the illusion of a more spacious and open environment.
Although the initial proposal included versatile furniture in the sleeping area, featuring a foldable bed to allow for multiple uses of the space, the clients preferred a fixed bed. However, storage was prioritized by integrating solutions both on the walls and underneath the bed to maintain organization and functionality within the studio.
Actual floor plan and photos

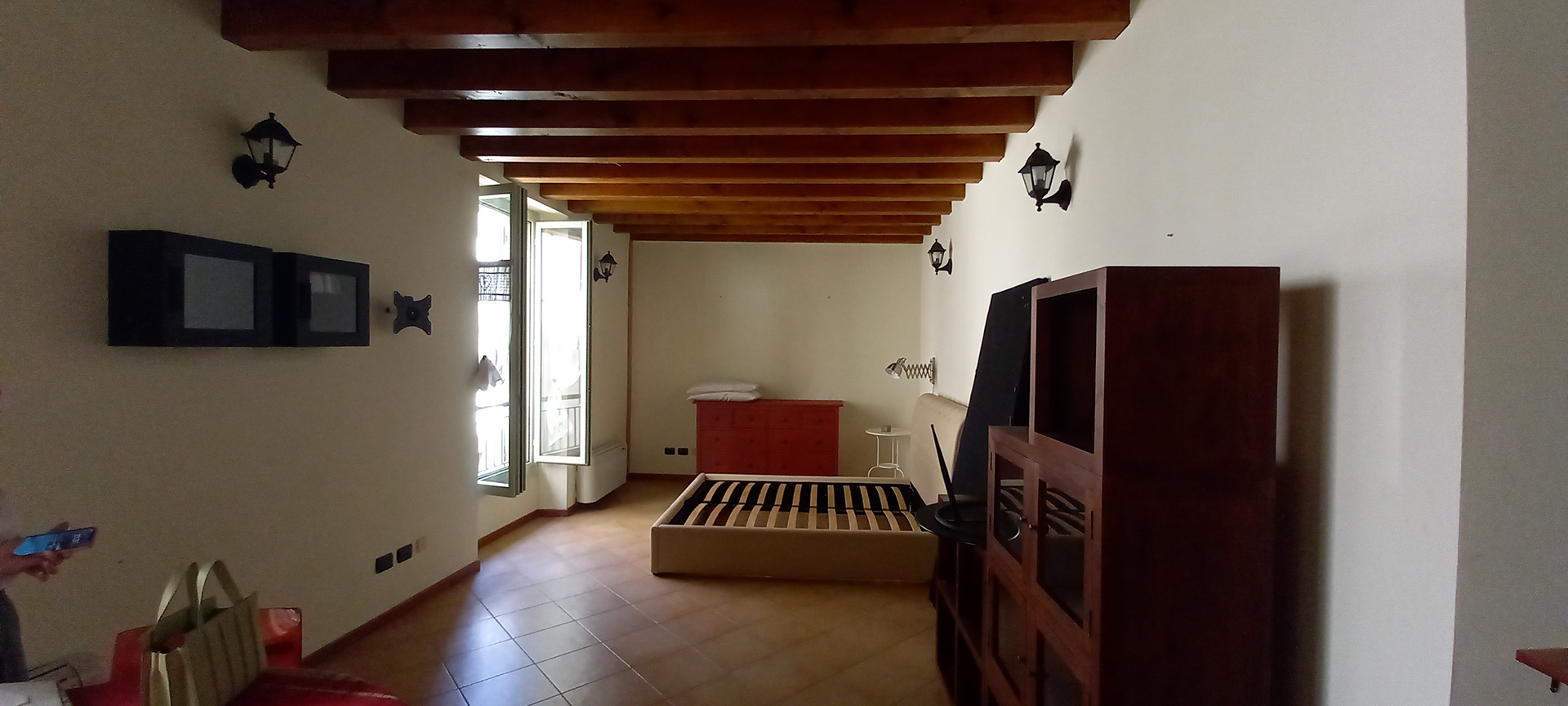
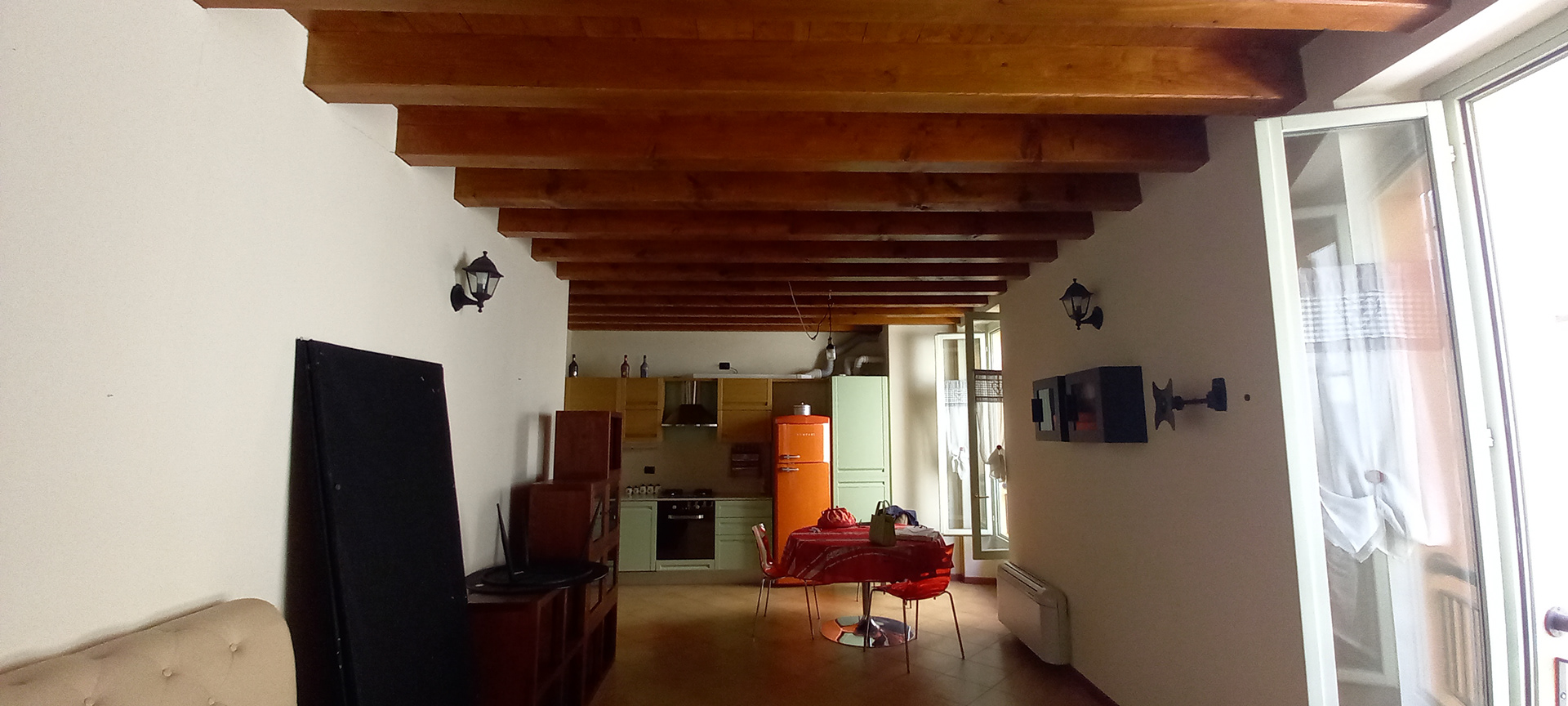

Proposal
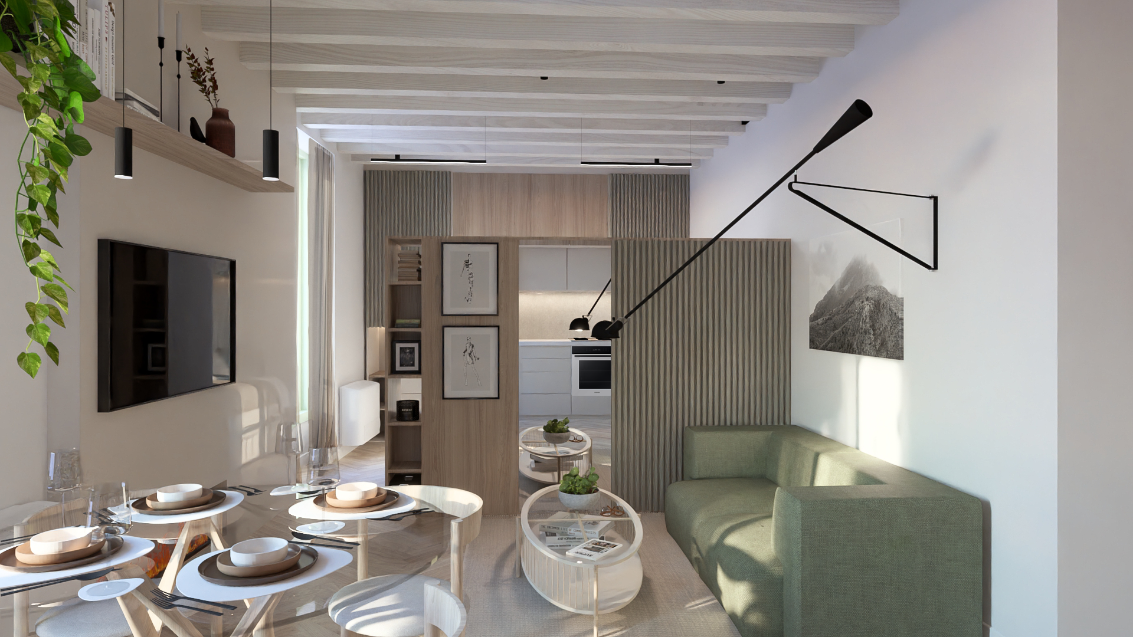
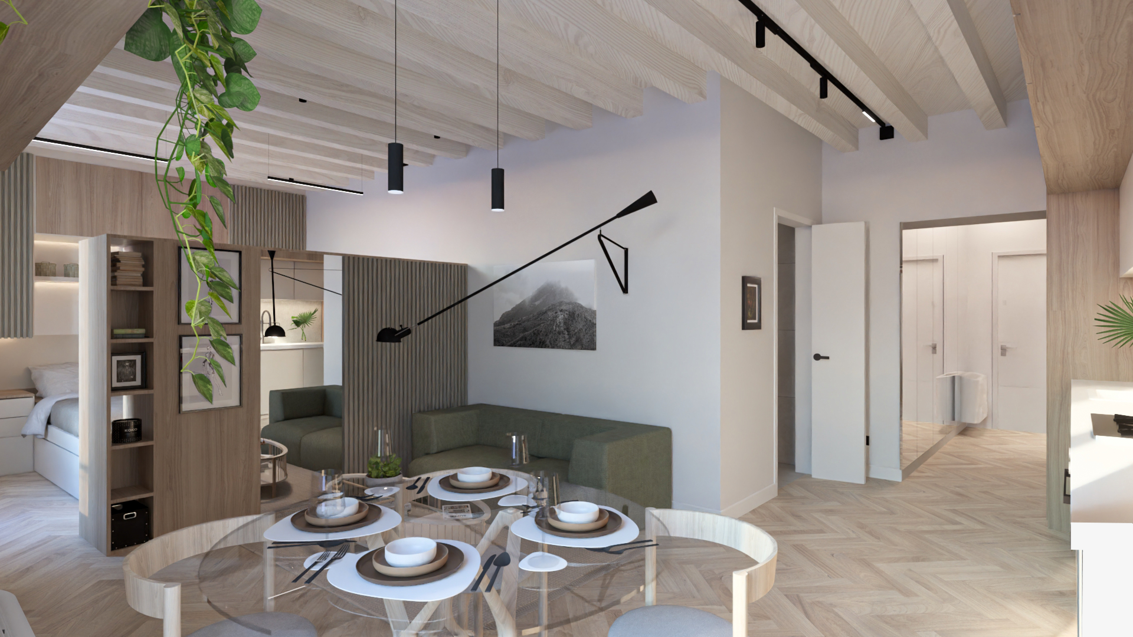
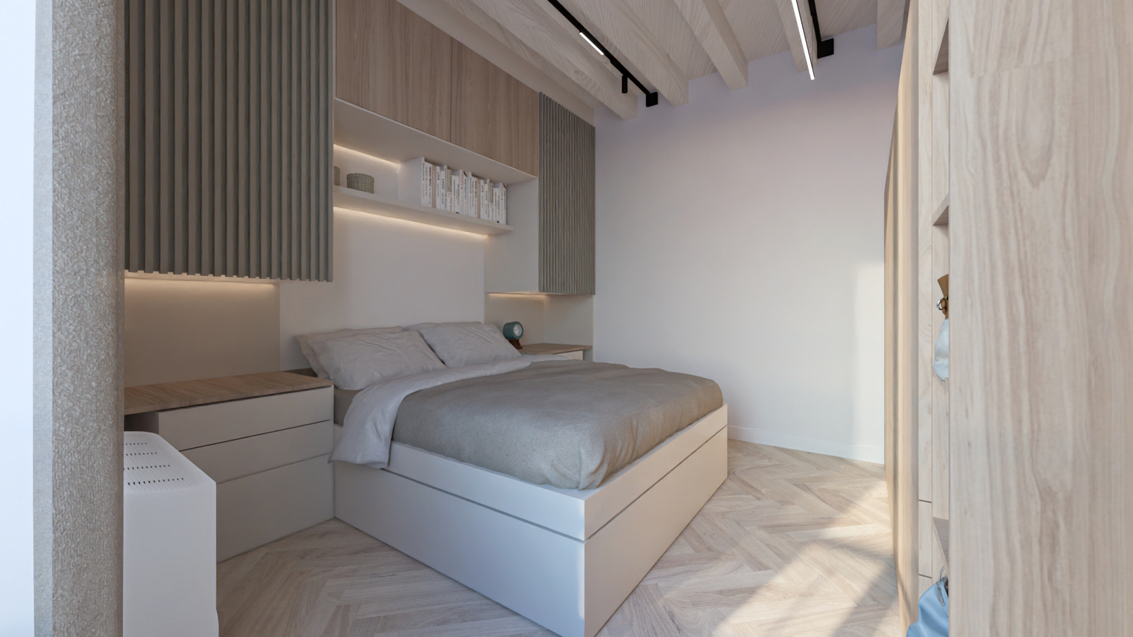
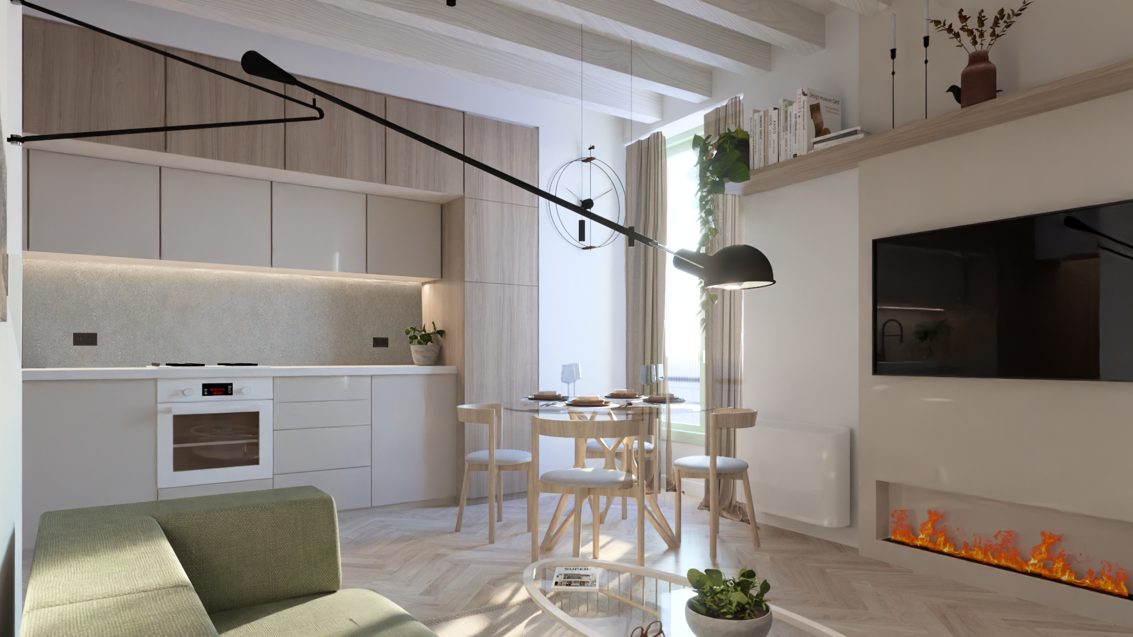
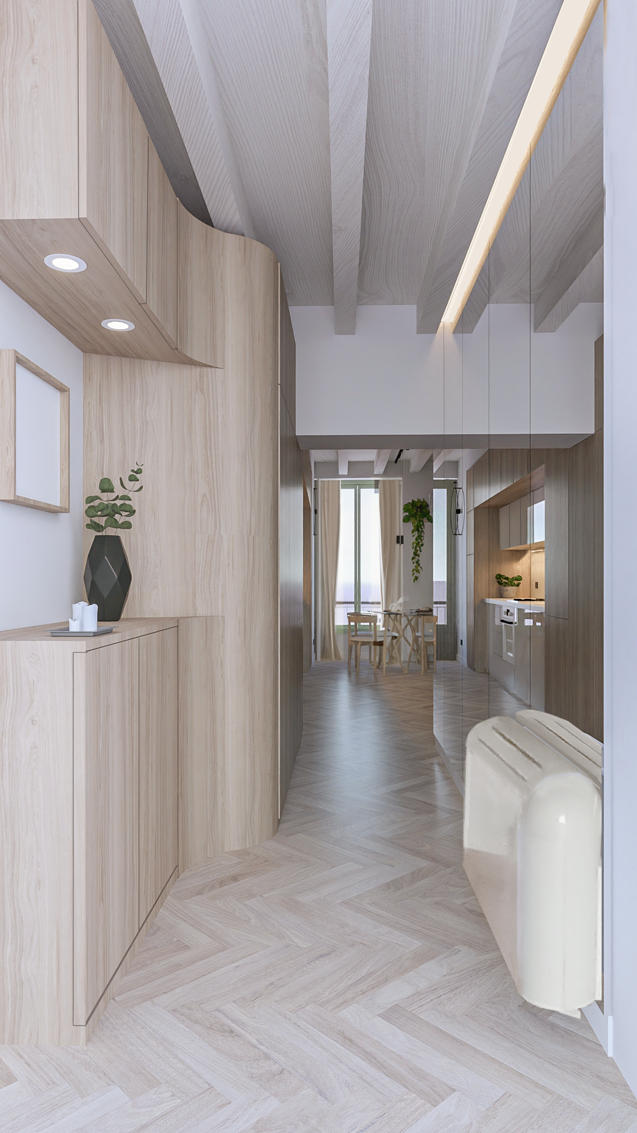
Bathroom
