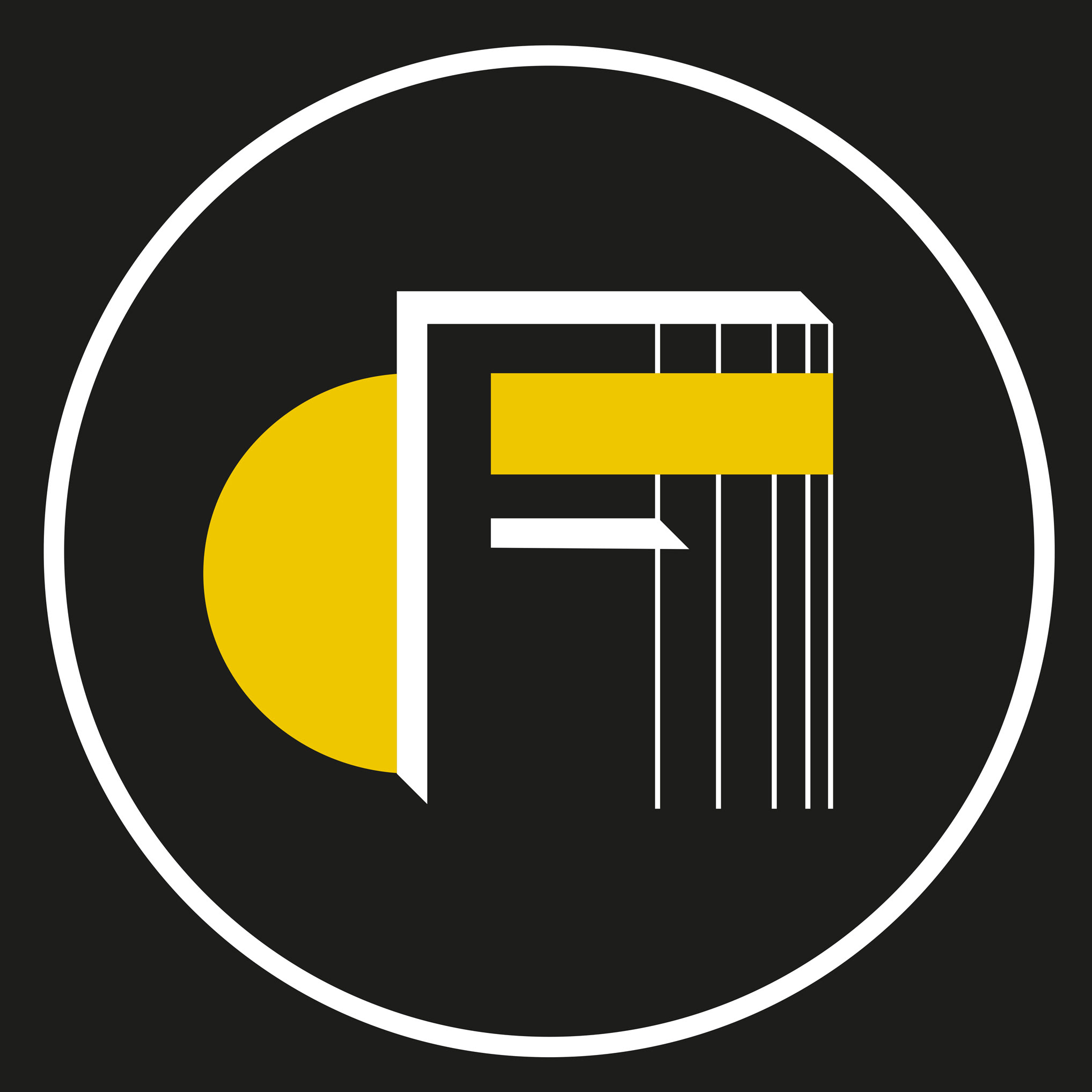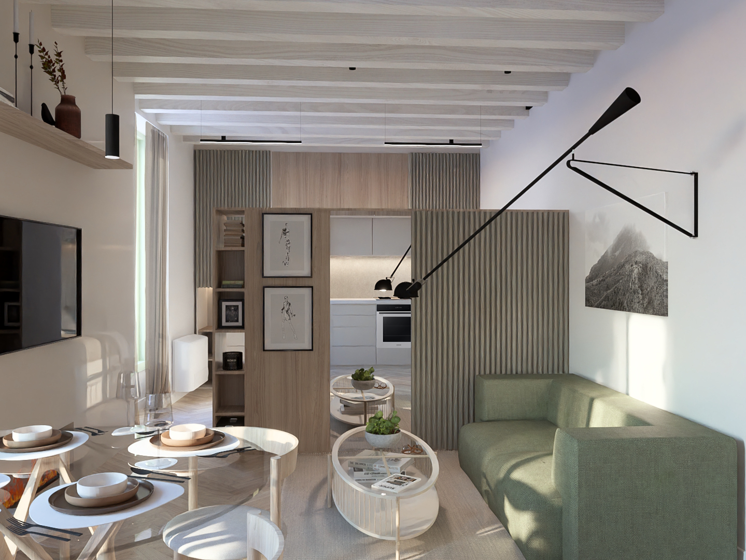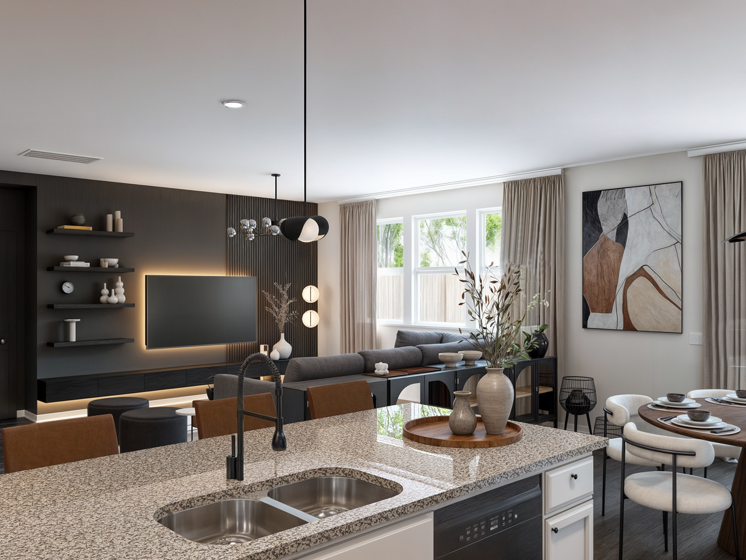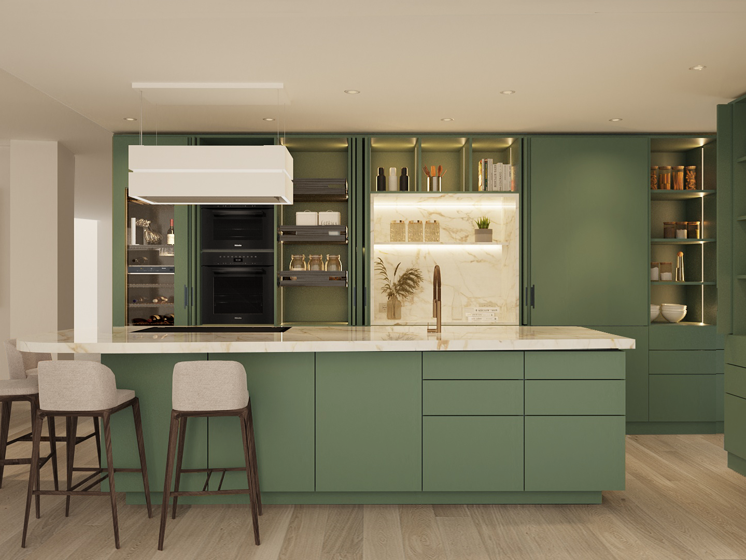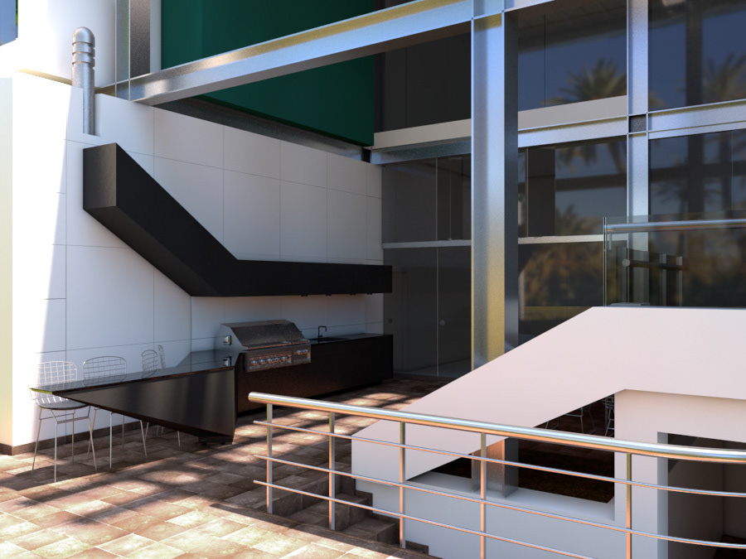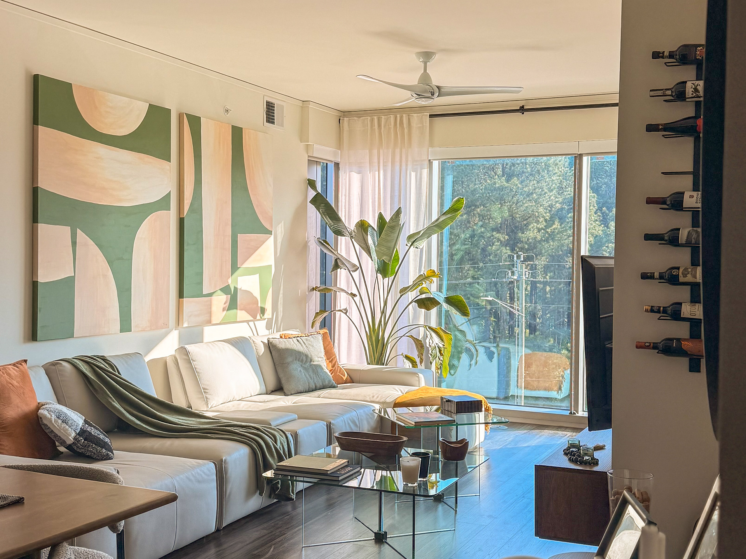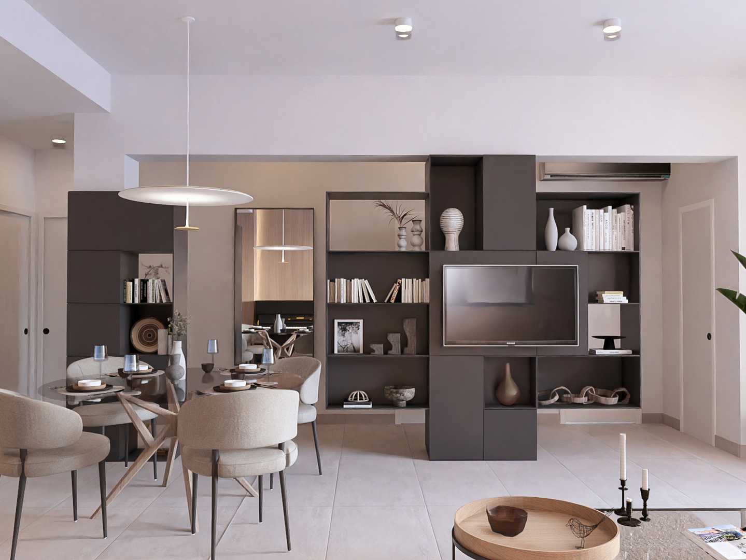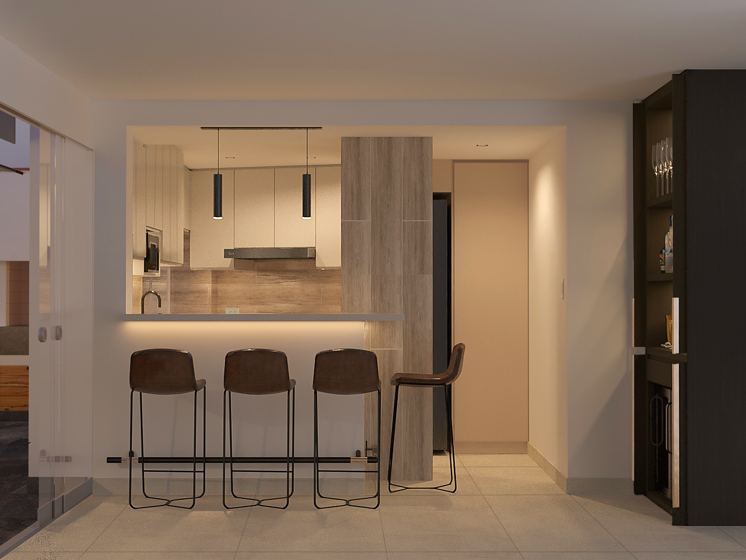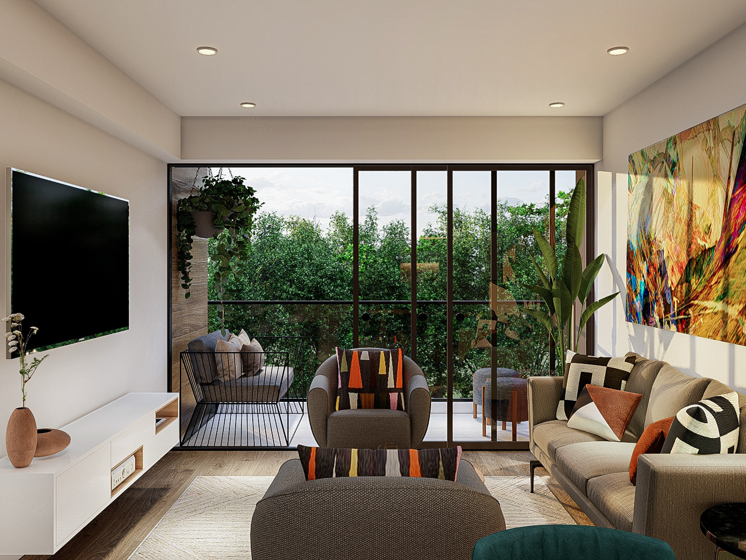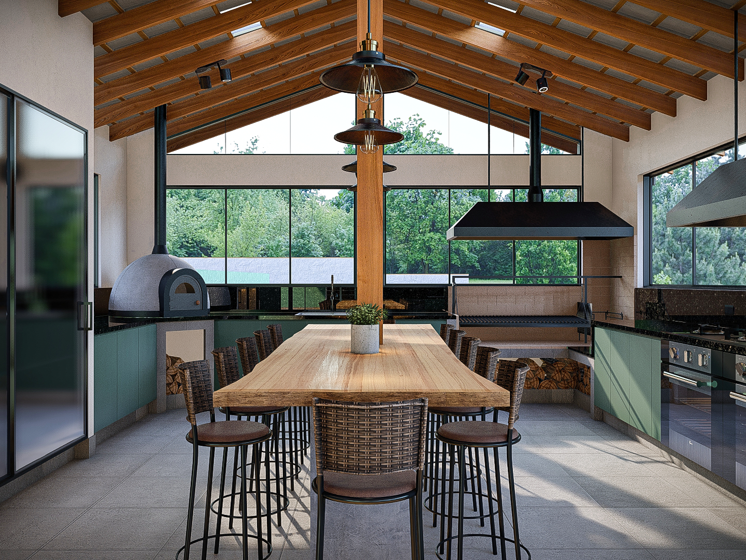Part of the design team, plan development and rendered images/videos.
Casuarinas house is a project by Jopa Architecture and Constrution for the integral remodeling of all the exteriors including the facades.
Within the areas to be intervened are the main access, the side stairs, terrace, pool, side hallway and finally a new grill space.
Plan and sections
Current photos front facade



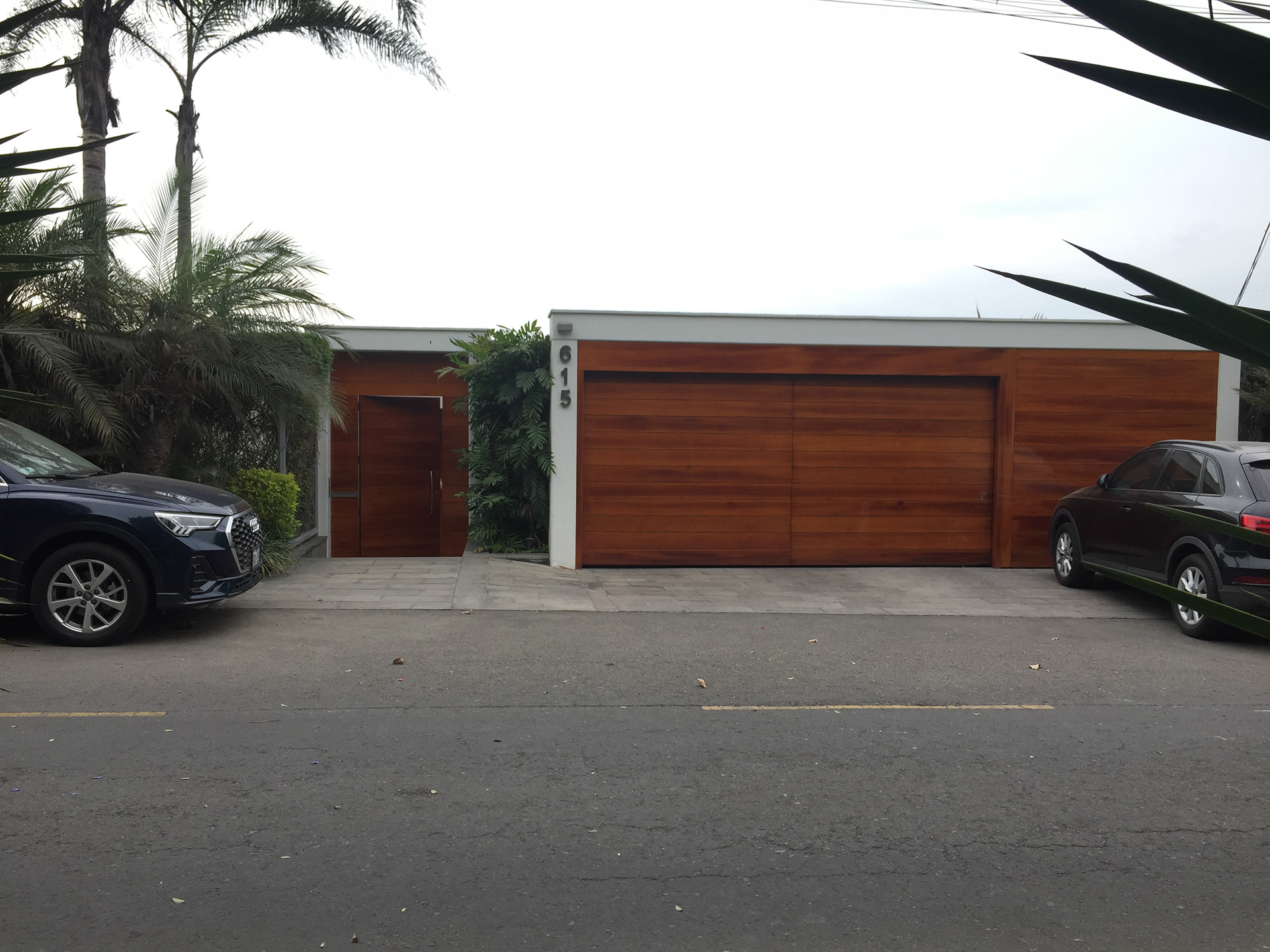
Front facade proposal
The floor and wall coverings were changed for a better visual and resistant materials.
For the floors, large-size Italian porcelain is proposed in the pedestrian access and for the garage, a combination of small porcelain and of different gray tones that together generate a particular and novel visual impact. The current structure was maintained with a twist of cladding for a fine cream-colored travertine marble. In addition, light details are designed to illuminate the new front landscape, highlighting the details and materials of that area.
For the floors, large-size Italian porcelain is proposed in the pedestrian access and for the garage, a combination of small porcelain and of different gray tones that together generate a particular and novel visual impact. The current structure was maintained with a twist of cladding for a fine cream-colored travertine marble. In addition, light details are designed to illuminate the new front landscape, highlighting the details and materials of that area.
The pedestrian and garage doors are currently made of varnished wooden slats, within the proposal is to upgrade them with modern and resistant materials delivering unique designs tailored to the project.
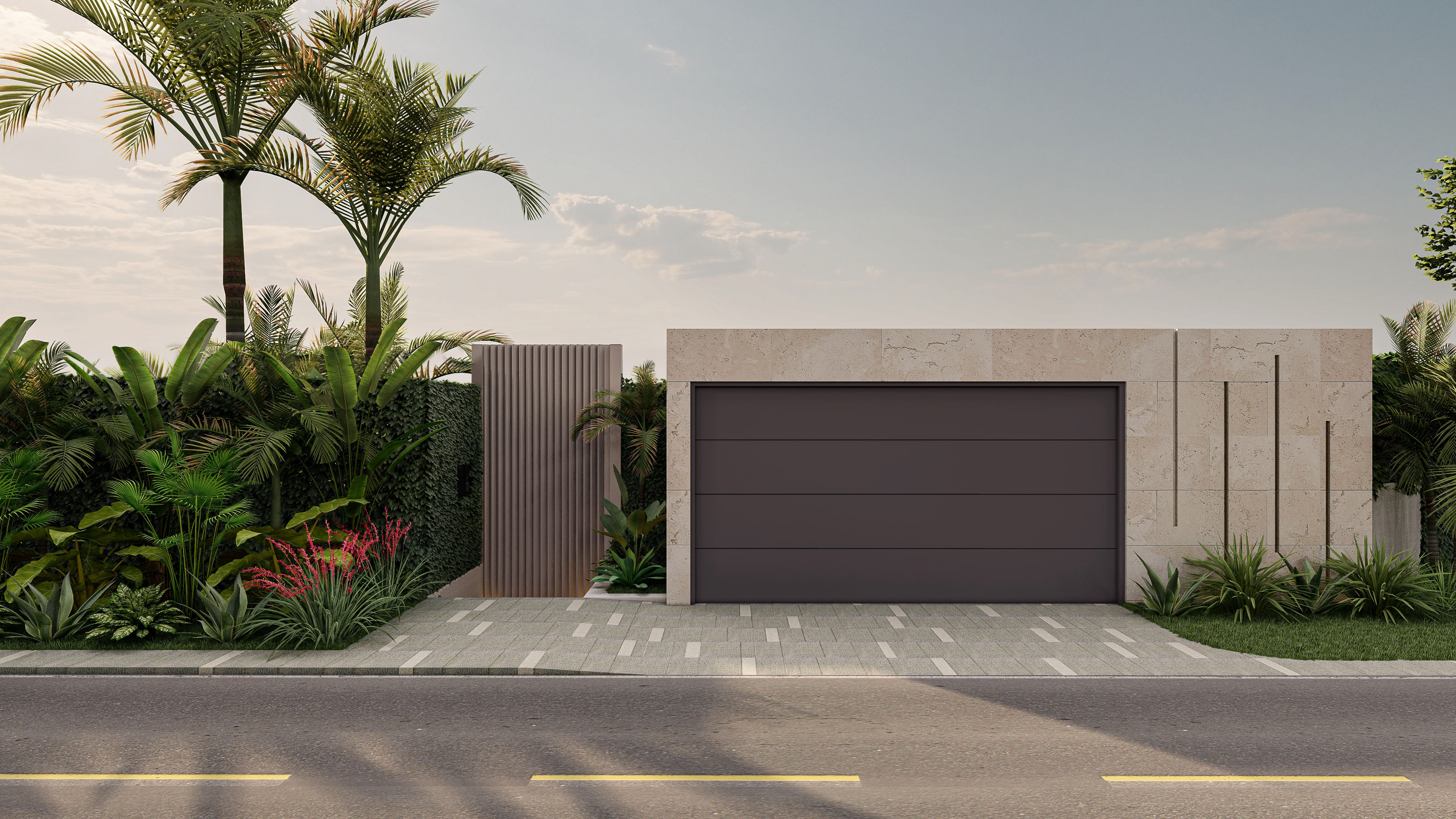

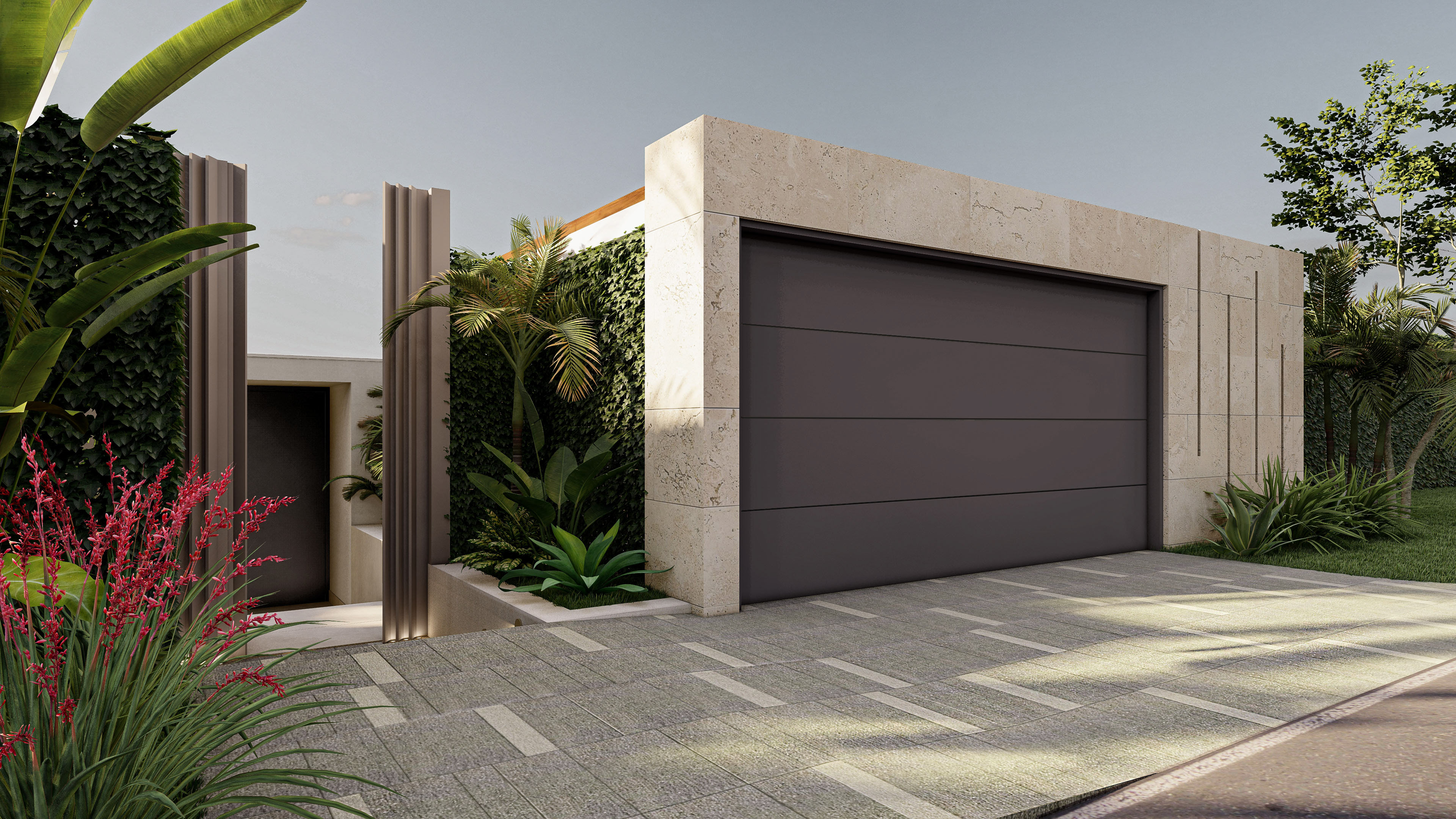

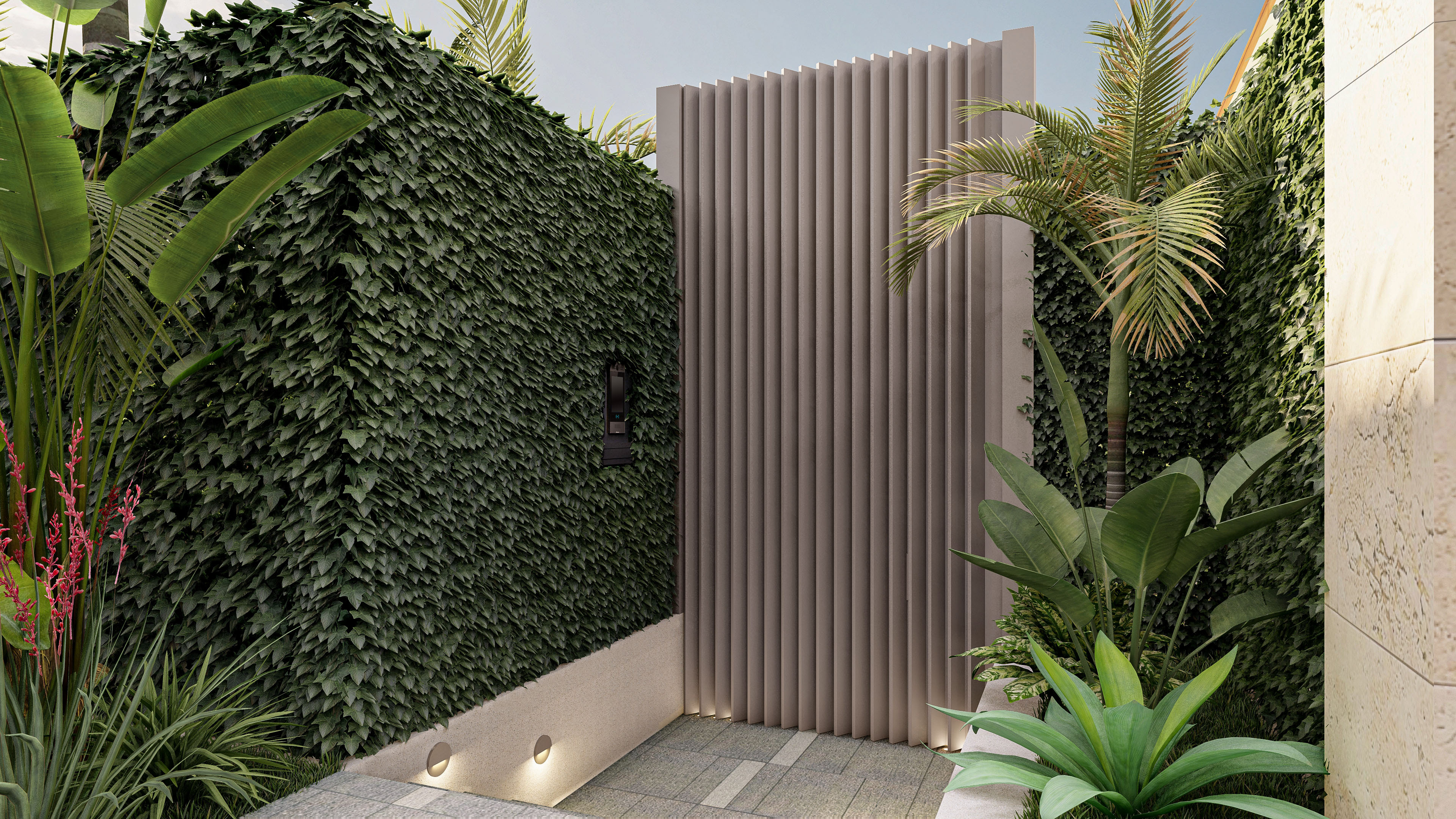

Access current photos

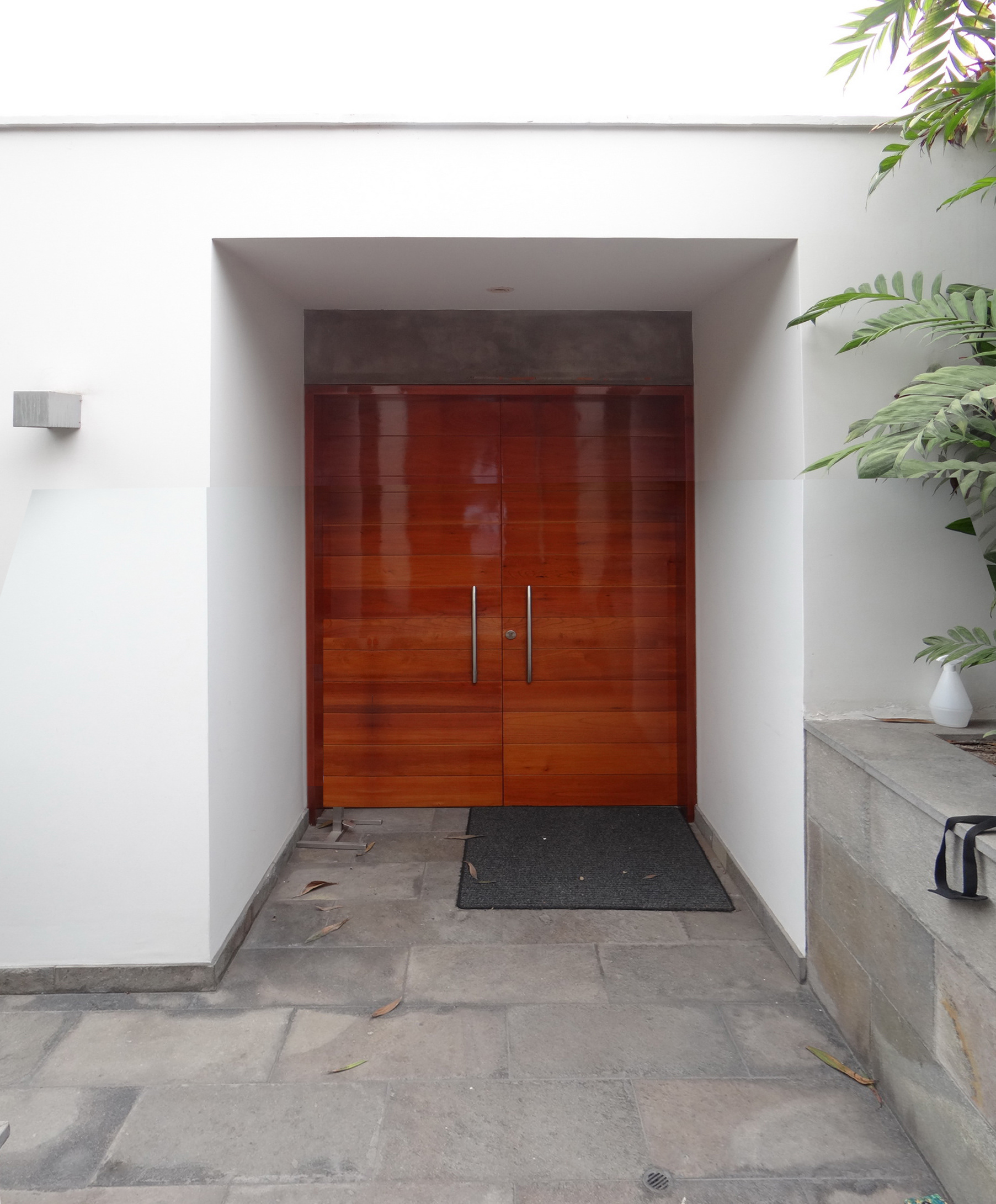


Access proposal
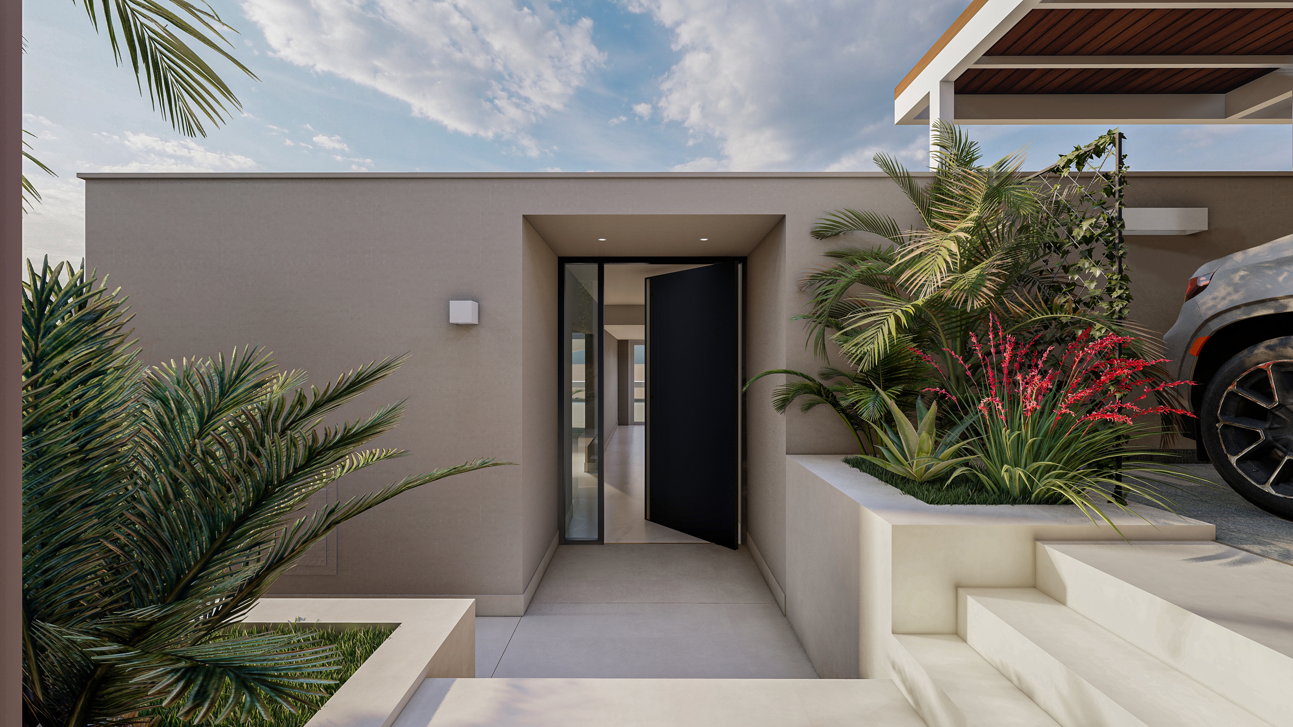
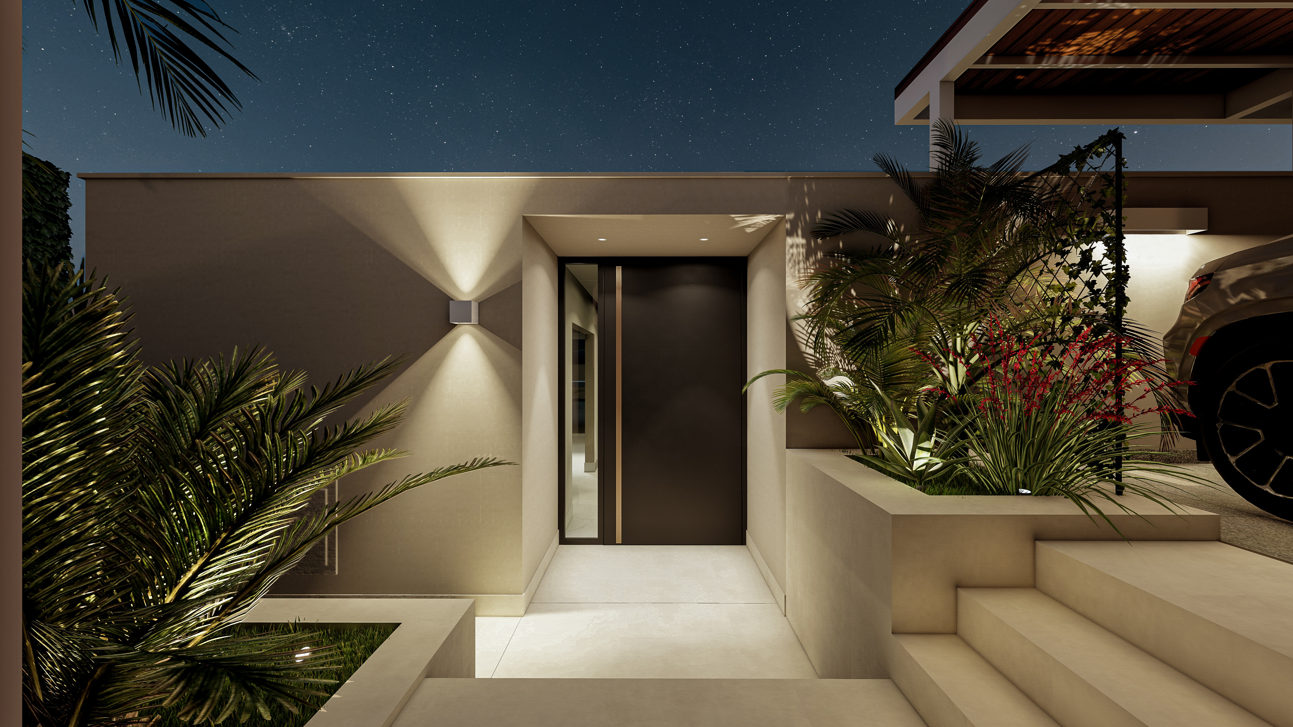
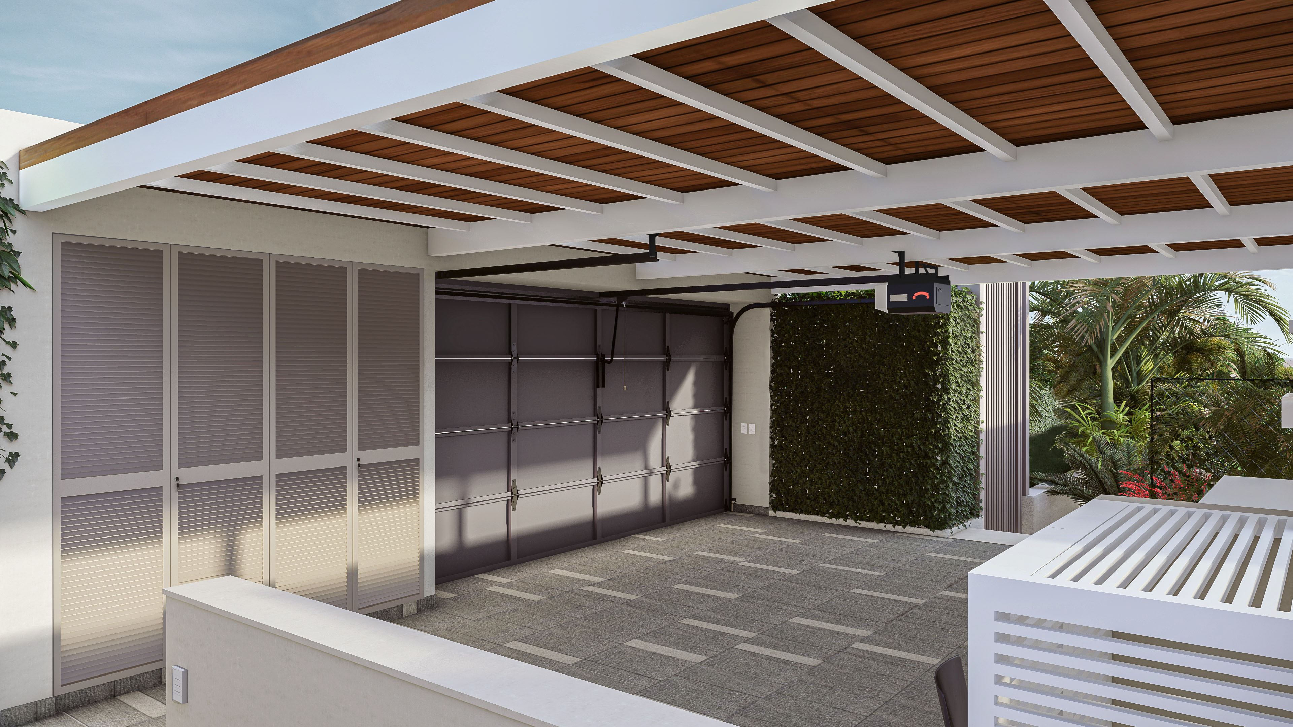
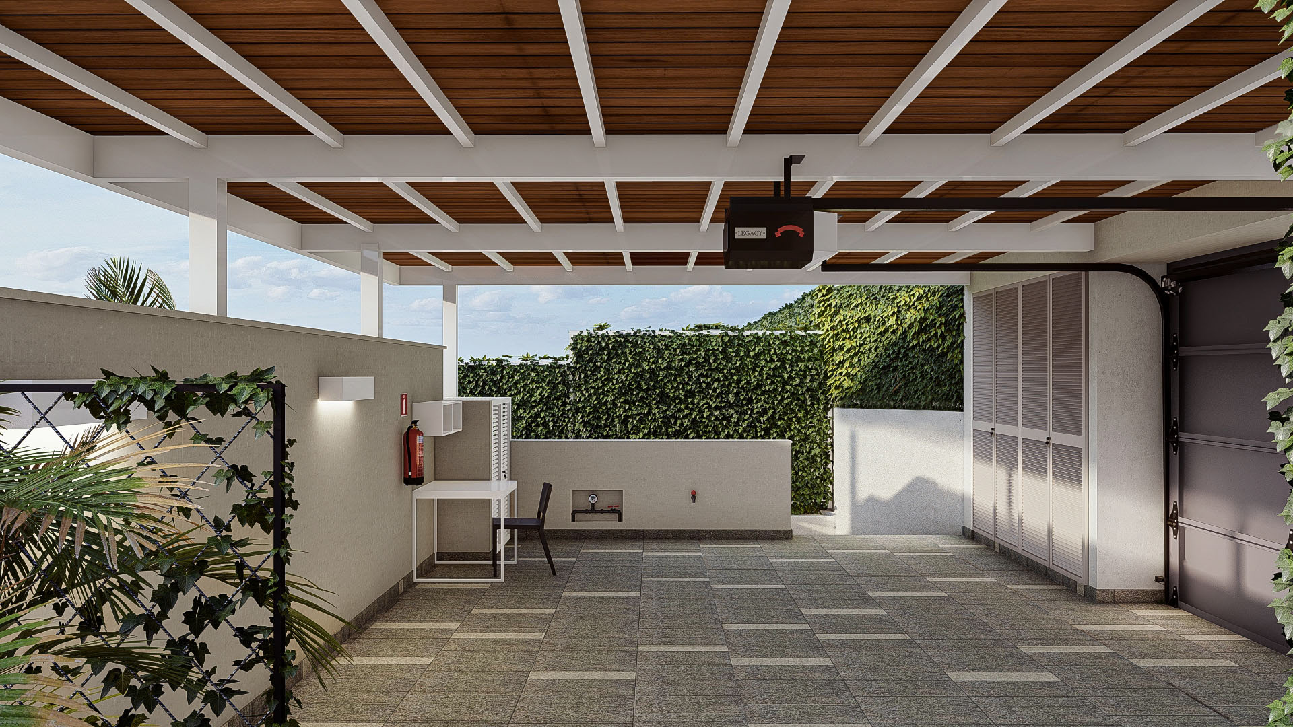

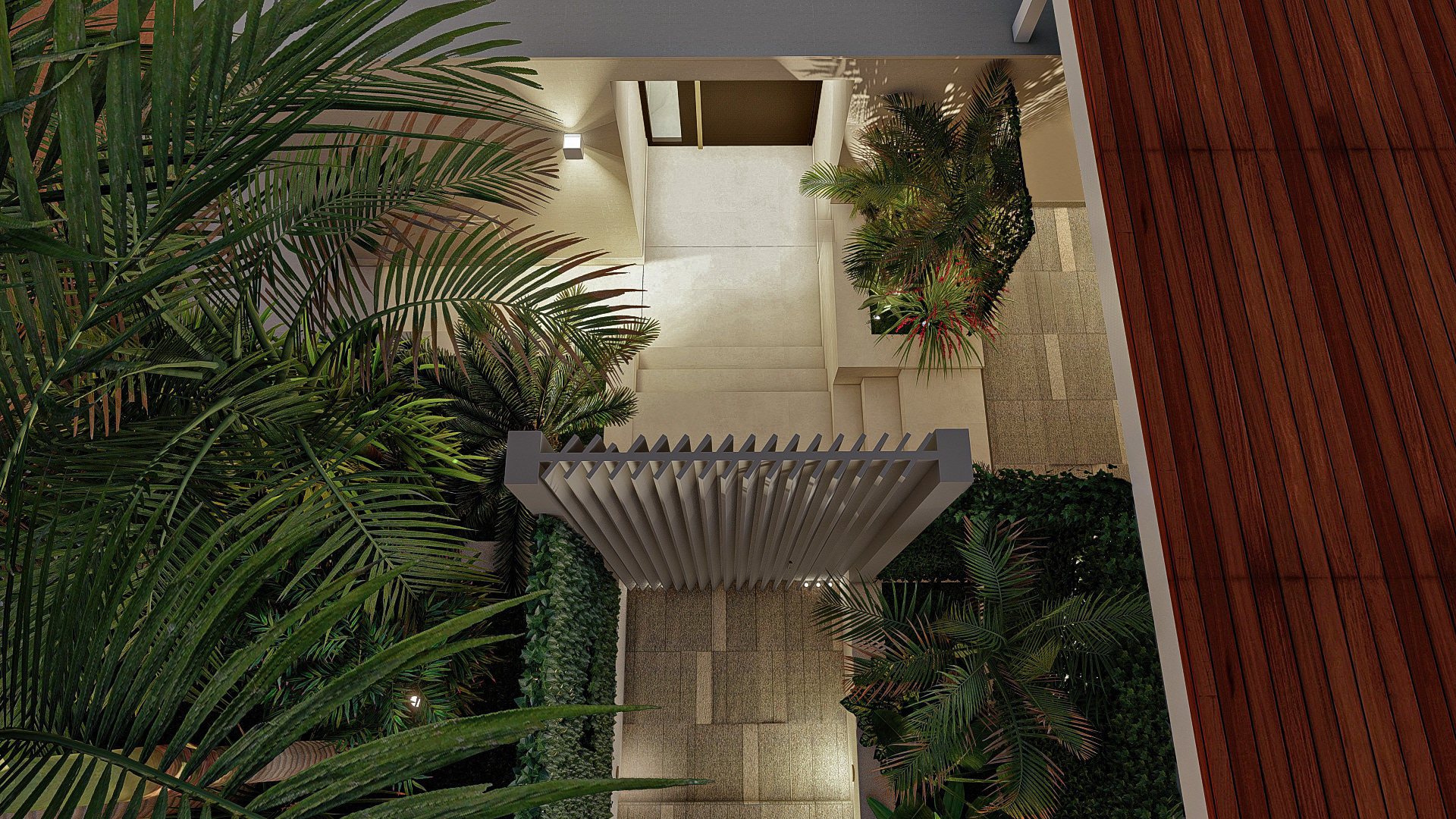
Side stairs current photos




Side stairs proposal
Final Photos
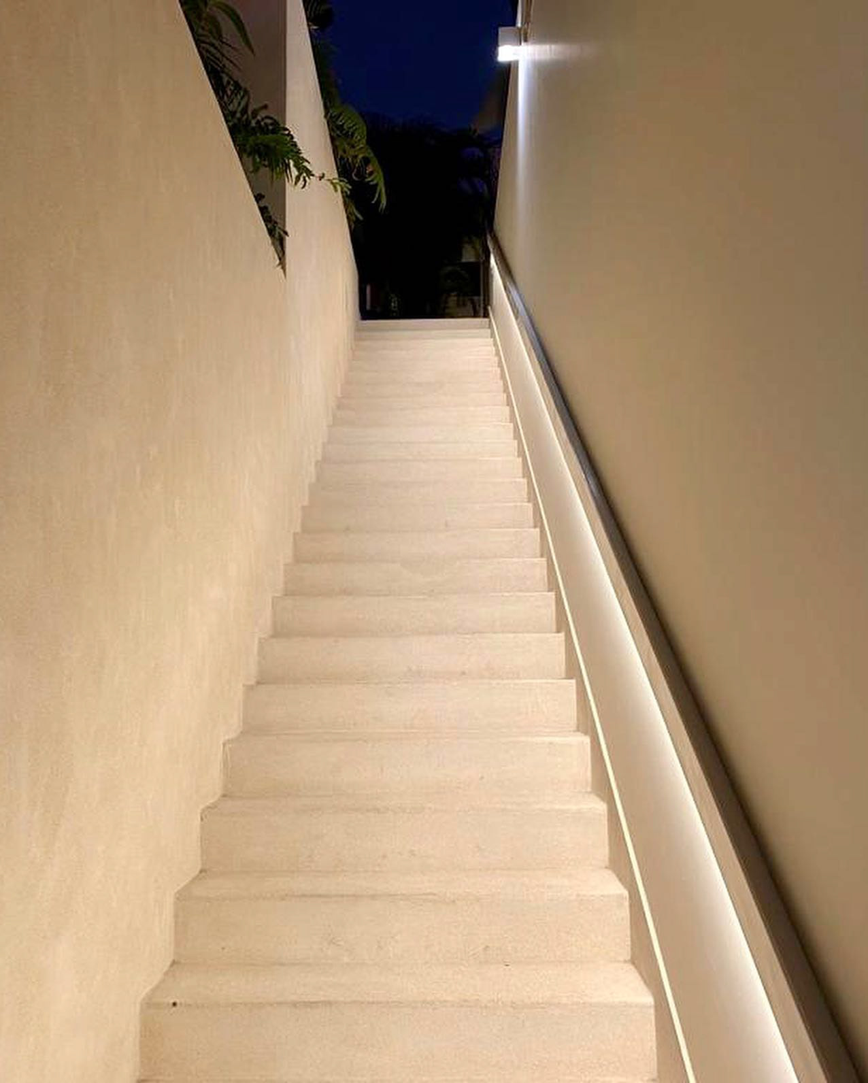
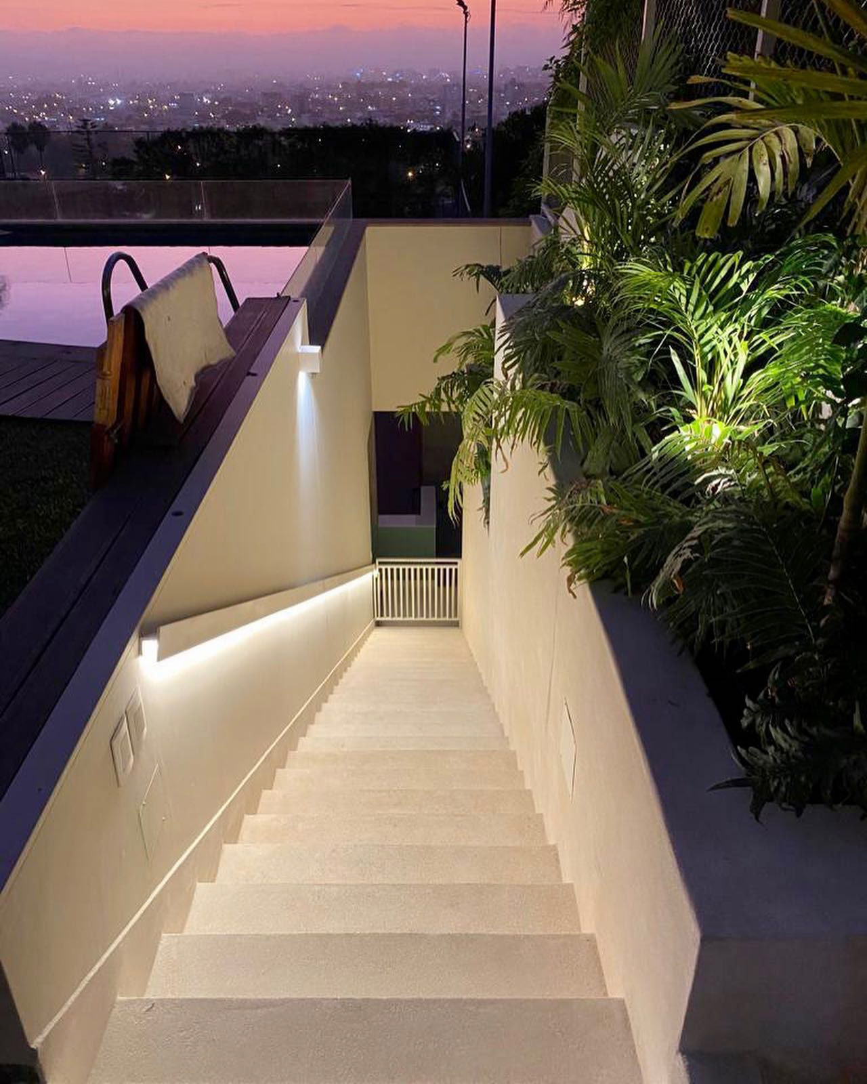
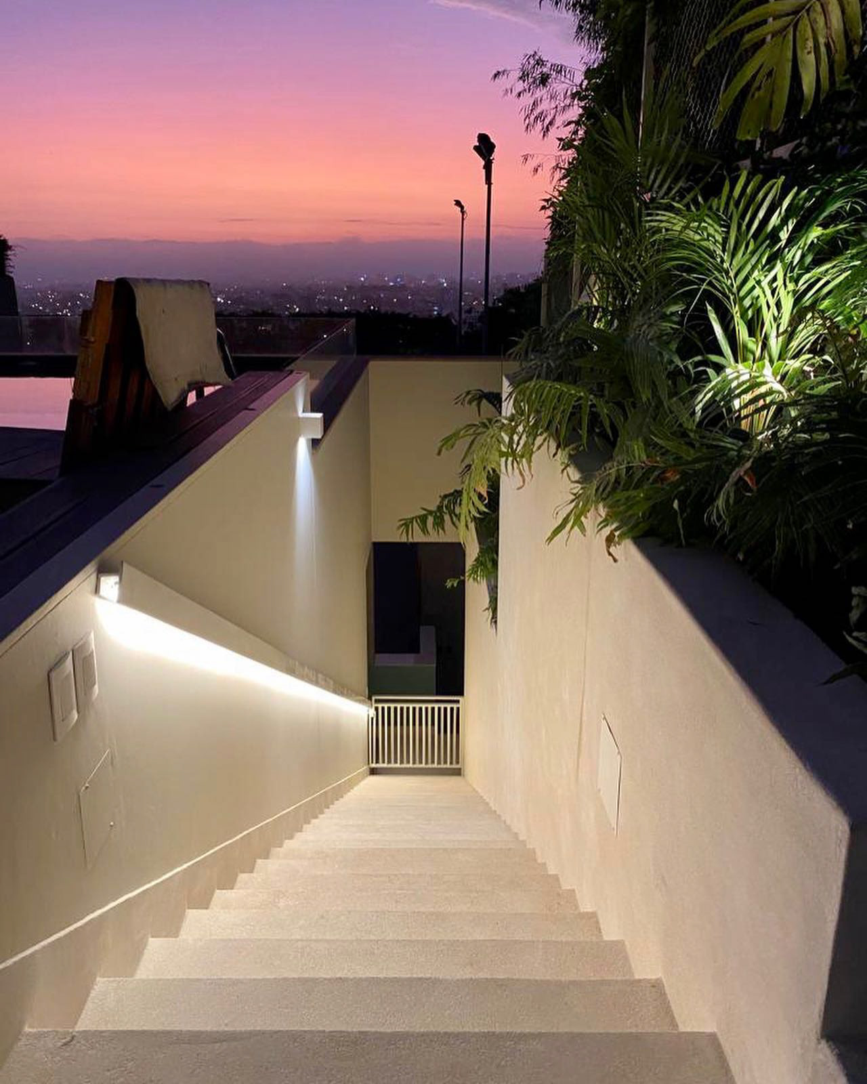
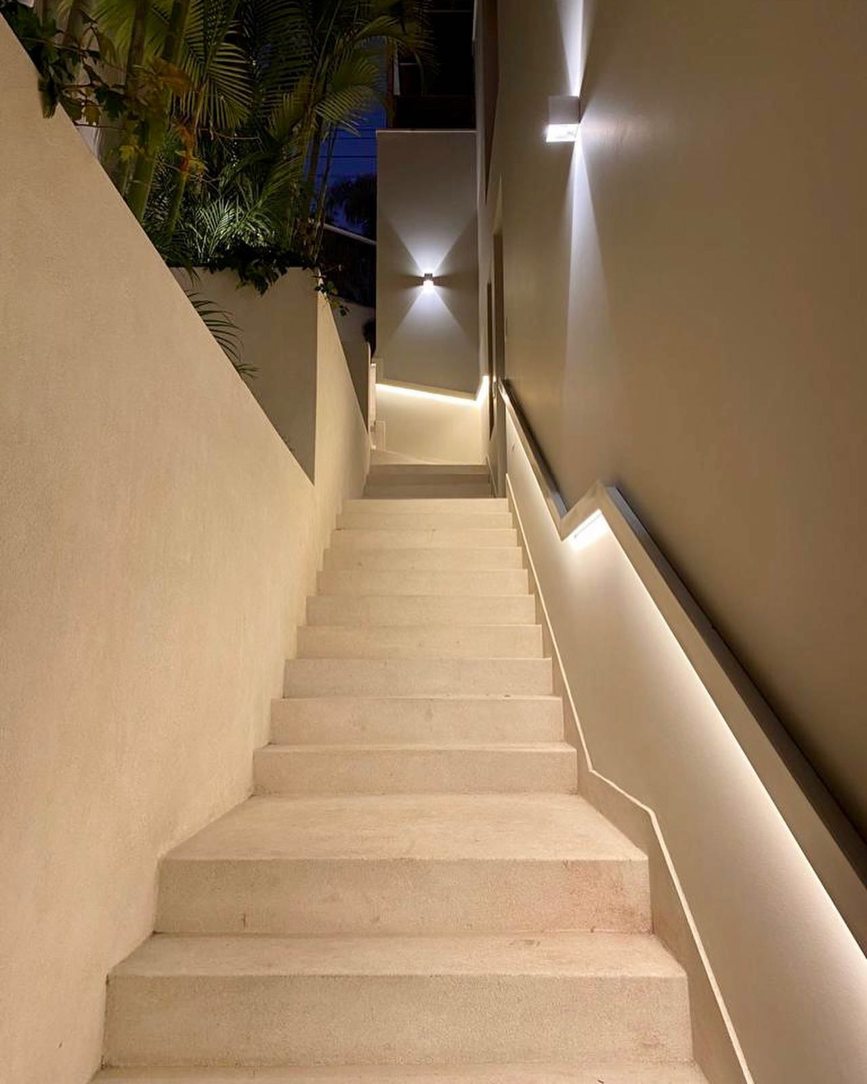
Terrace current photos



Terrace proposal
For the terrace area, a clean design with comfortable and simple furniture to enjoy time with family and friends, most of the furniture is by Minotti and Cassina.
The false ceiling is a custom design made of white painted metal with recessed lighting, which provides an effect of spaciousness and modernity, leaving free open space views from inside-out.
New grill space
Pool current photos




Pool proposal
Aereal views
Side walkway waterfalls and dog area current photos




Side walkway waterfalls and dog area proposal
Rear facade current photos




Rear facade Proposal

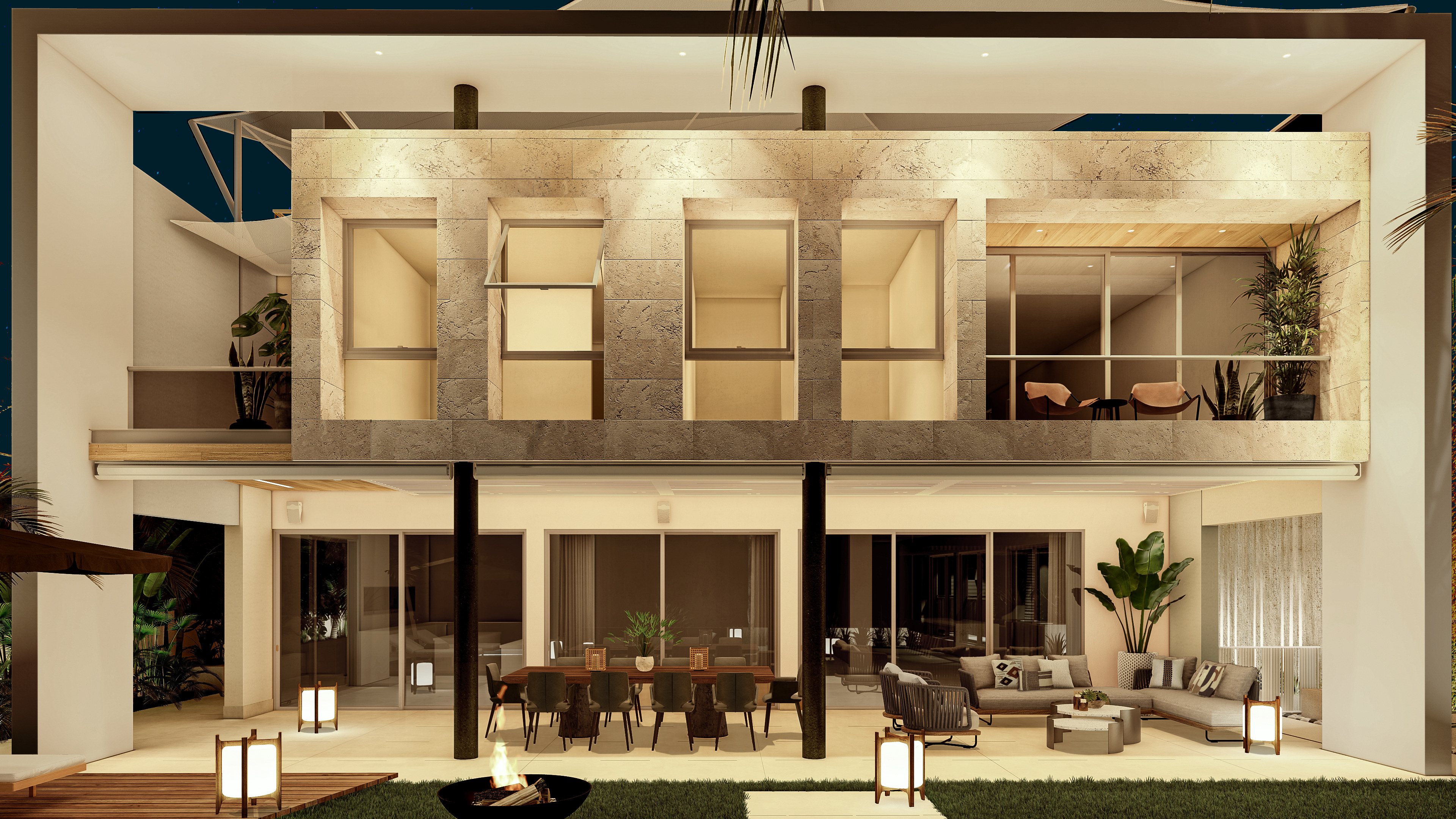
Master room current photos
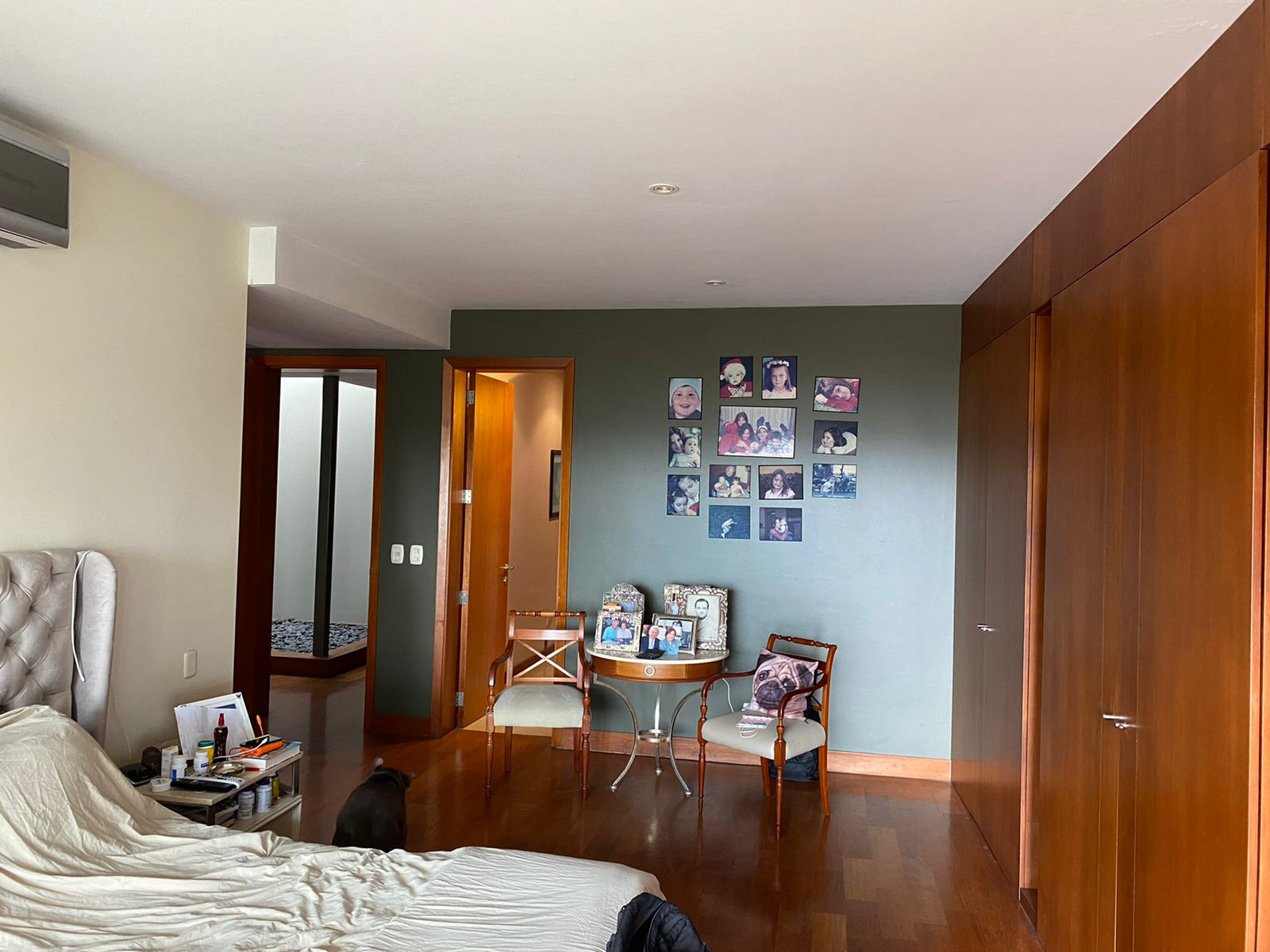
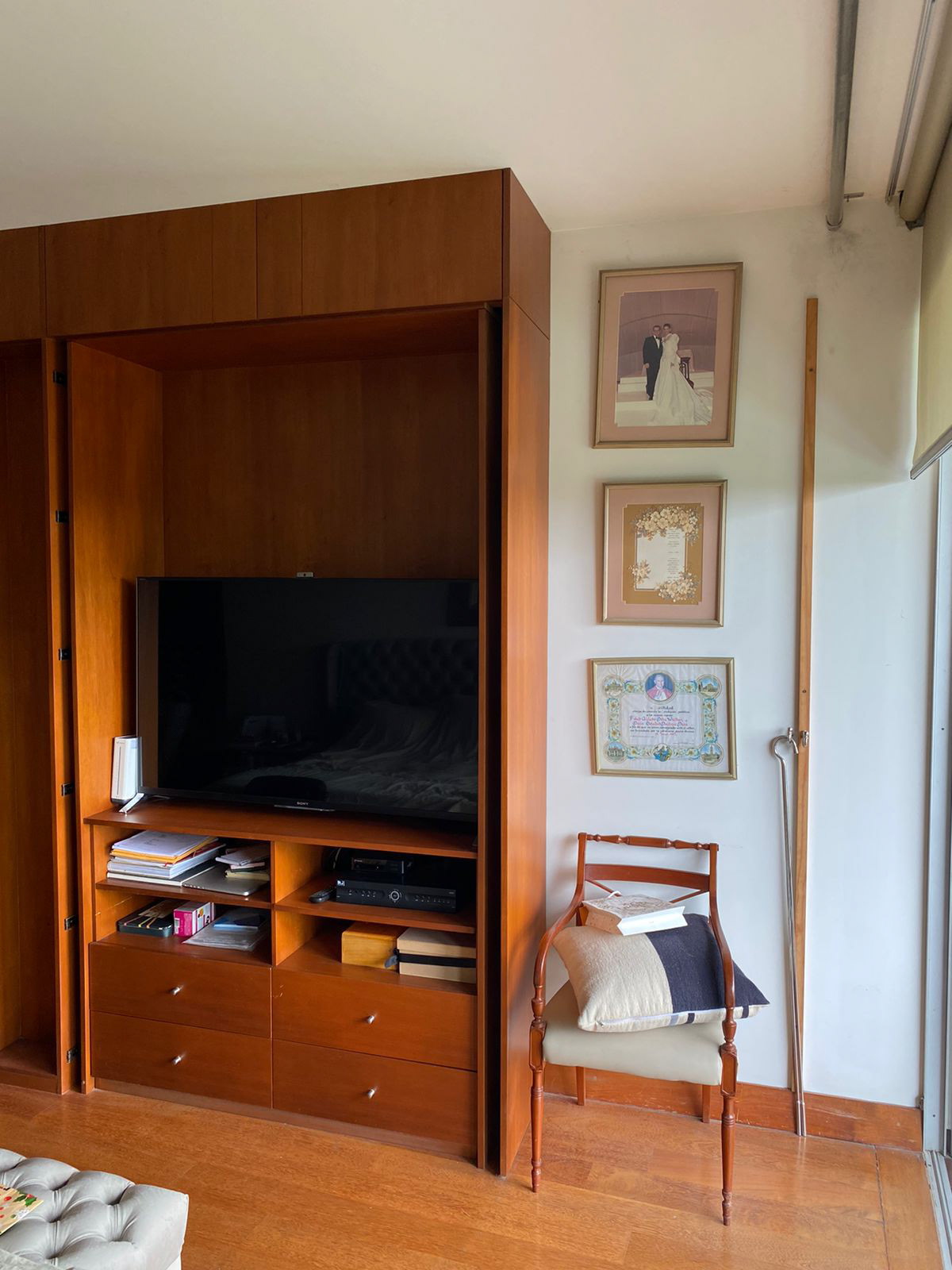

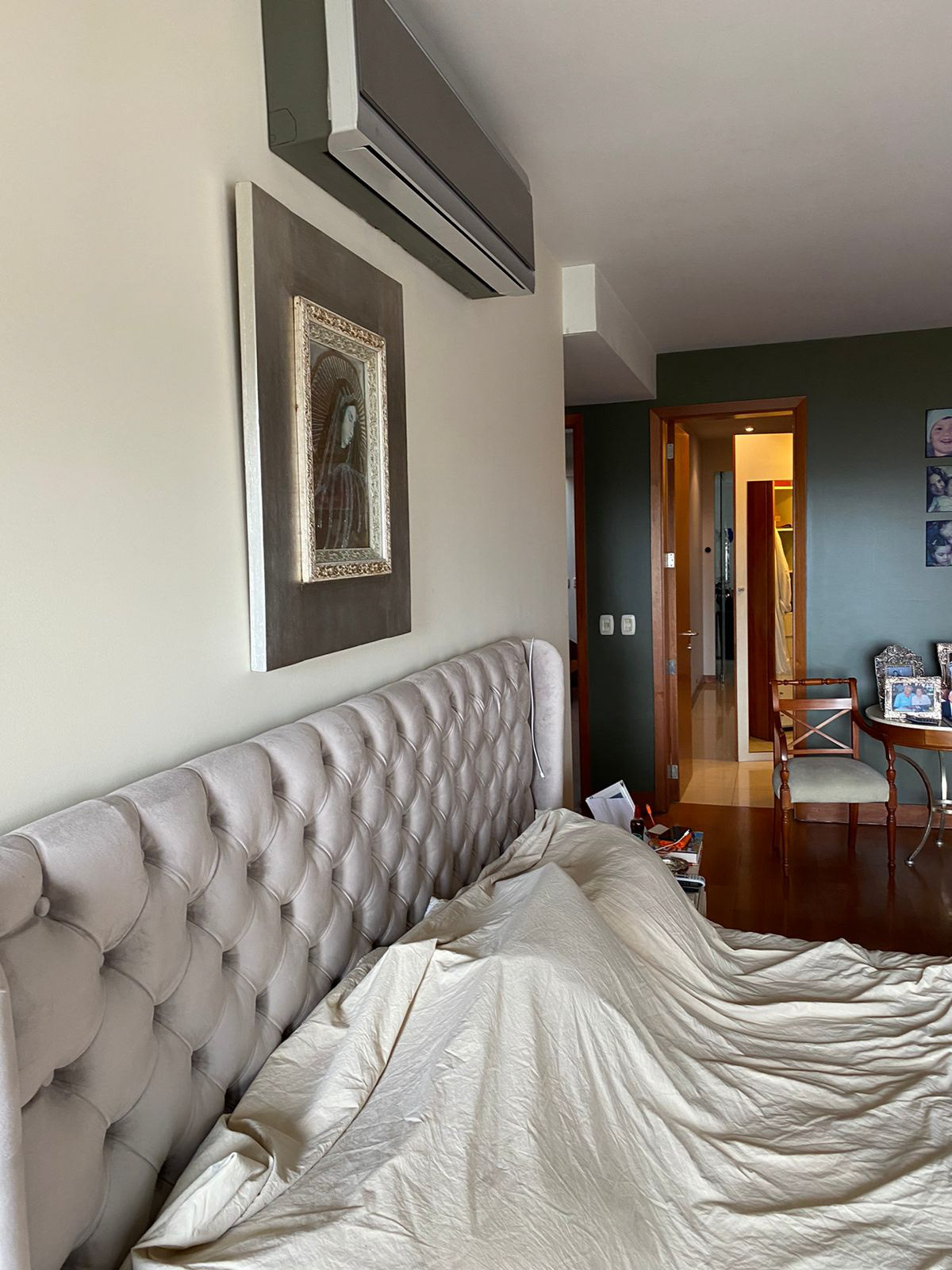

Master room proposal
Private break room proposal
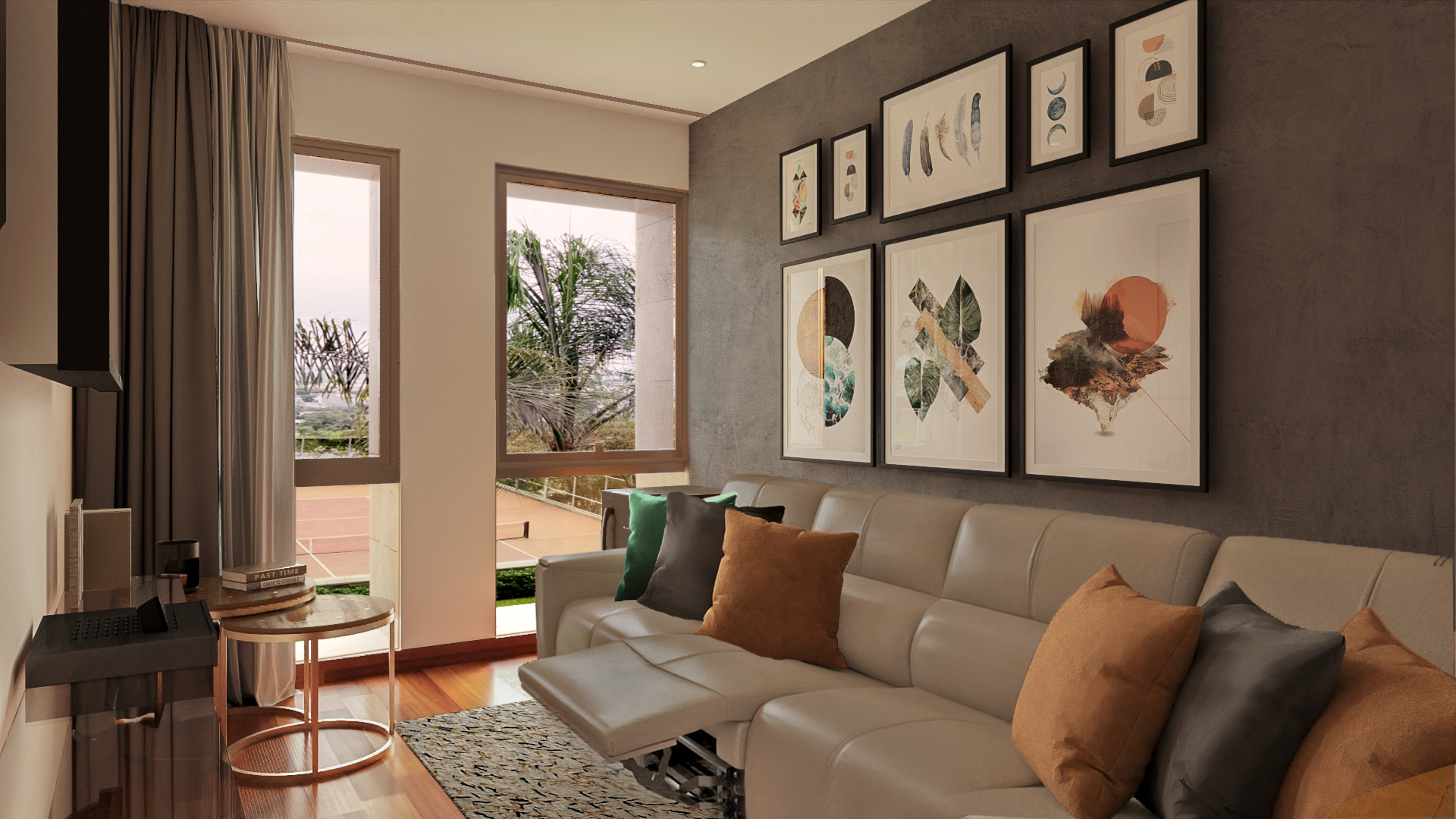

Walk in closet proposal
