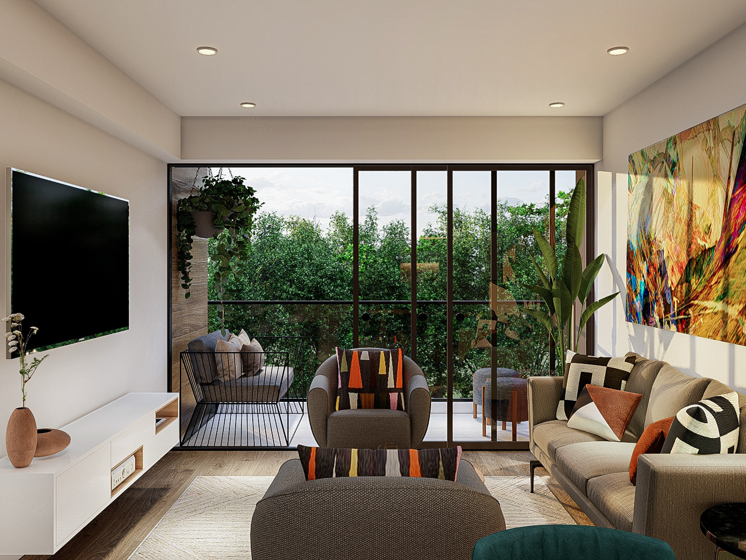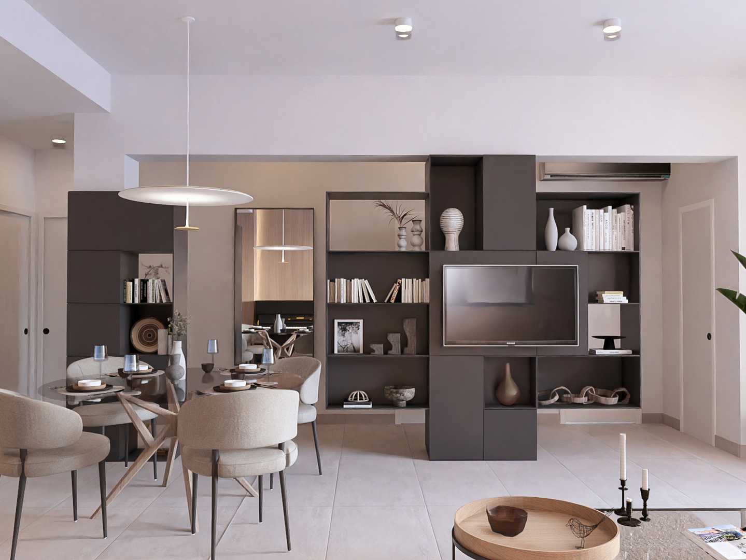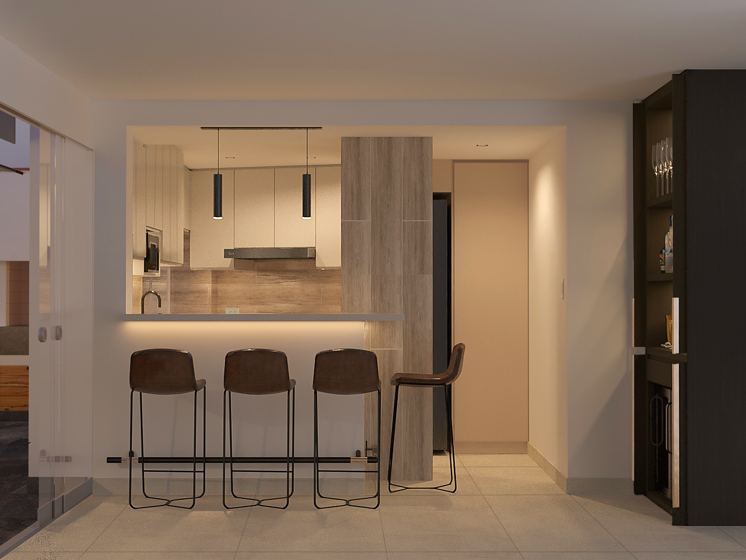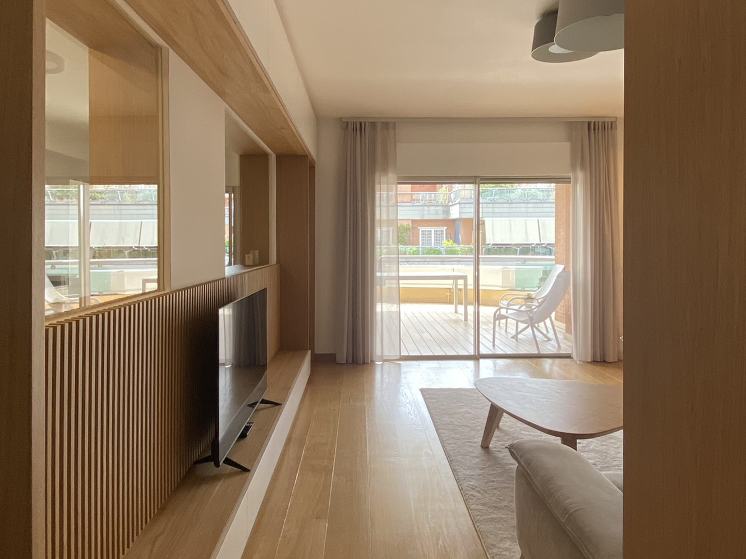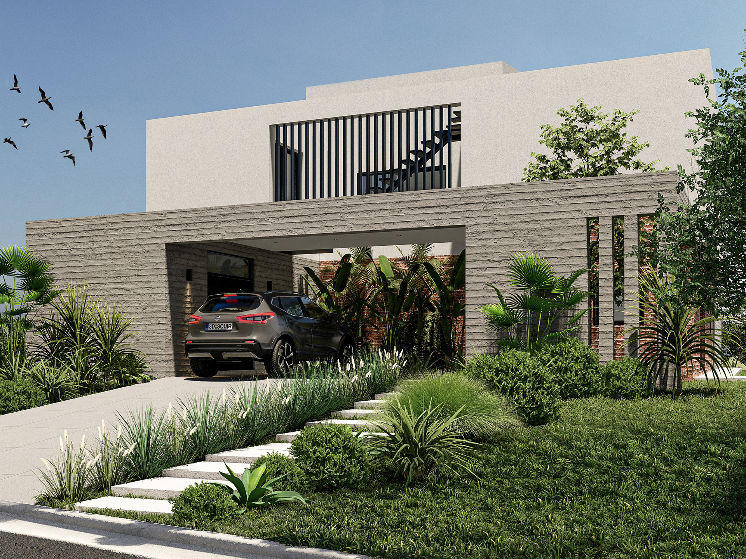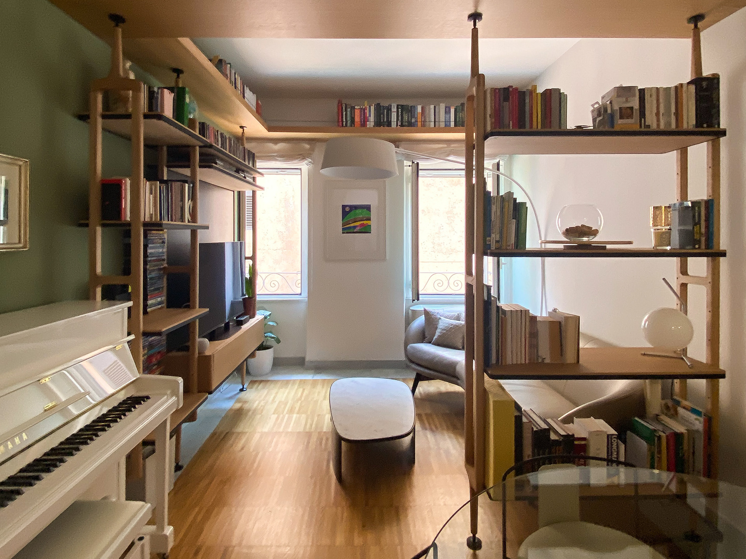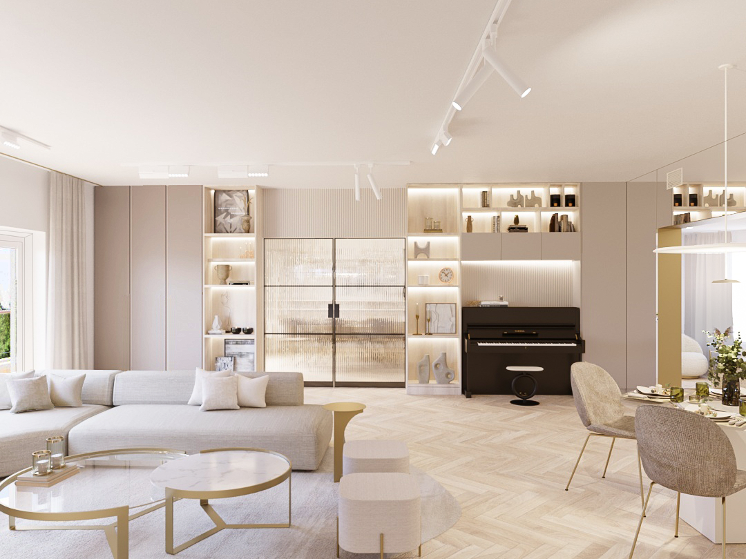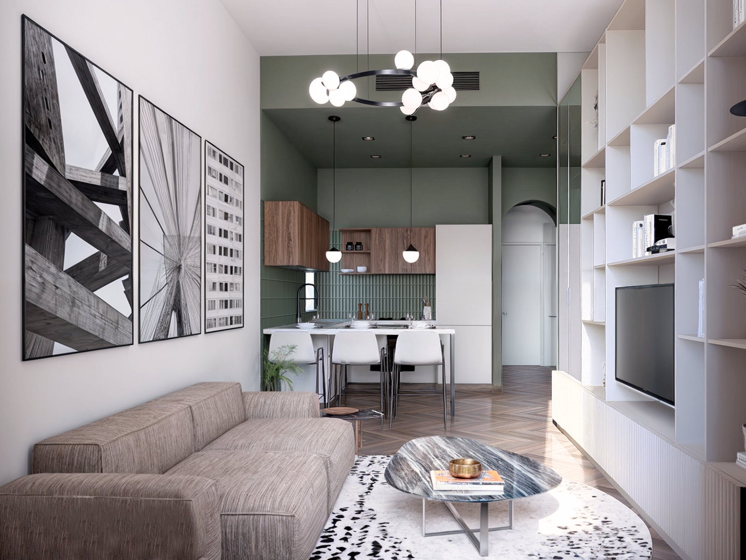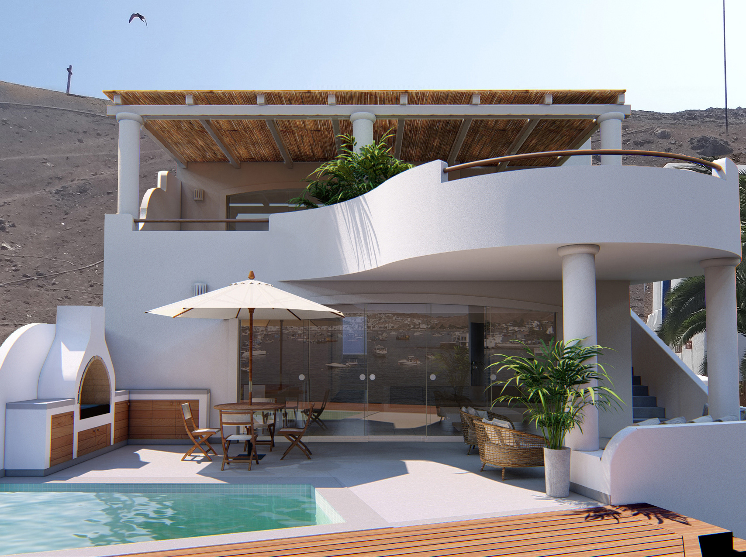Project by Studio Bianchi Architecture, part of the design team.
The renovation of Palazzina Vargas, a historic state-owned building located at Piazza della Libertà 21/23 in Rome, envisions the transformation of its interiors into three refined residential units, each designed to accommodate different family structures while preserving the soul of the original architecture.
On the first floor, the existing layout is largely maintained, giving rise to two elegant apartments:
Apartment 3 (130.60 sqm): A spacious residence featuring a grand living room, a formal dining area, a fully equipped kitchen, a hallway, three bathrooms, and two serene bedrooms.
Apartment 4 (92.64 sqm): A sophisticated dwelling offering a bright living and dining space, a modern kitchen, three bathrooms, and two cozy bedrooms.
The second floor undergoes a transformative reconfiguration, diverging from its current state. What was once divided into three independent apartments is now merged into a single expansive residence spanning 373.55 sqm, seamlessly connected to a private attic level. This unique unit provides exclusive access to the upper floor via an internal staircase, while also benefiting from direct elevator access.
A careful selection of materials enhances the refined character of these spaces. The first-floor interiors blend stone-effect porcelain tiles in the bathrooms, classic graniglia terrazzo flooring in the living areas and kitchens, and warm parquet flooring in the bedrooms and hallways. The second floor follows a similar approach, with stone-effect porcelain tiles in the kitchens and bathrooms, and elegant solid oak industrial parquet throughout the remaining areas. A distinctive Botticino marble inlay defines the living spaces, adding an element of timeless sophistication.
The renovation also respects and revitalizes the building’s original circulation. The main entrance remains unchanged, preserving its historical integrity, while the stairwell undergoes a meticulous restoration, complemented by the installation of a new elevator within the existing stairwell shaft, ensuring modern comfort while honoring the past.
Point cloud

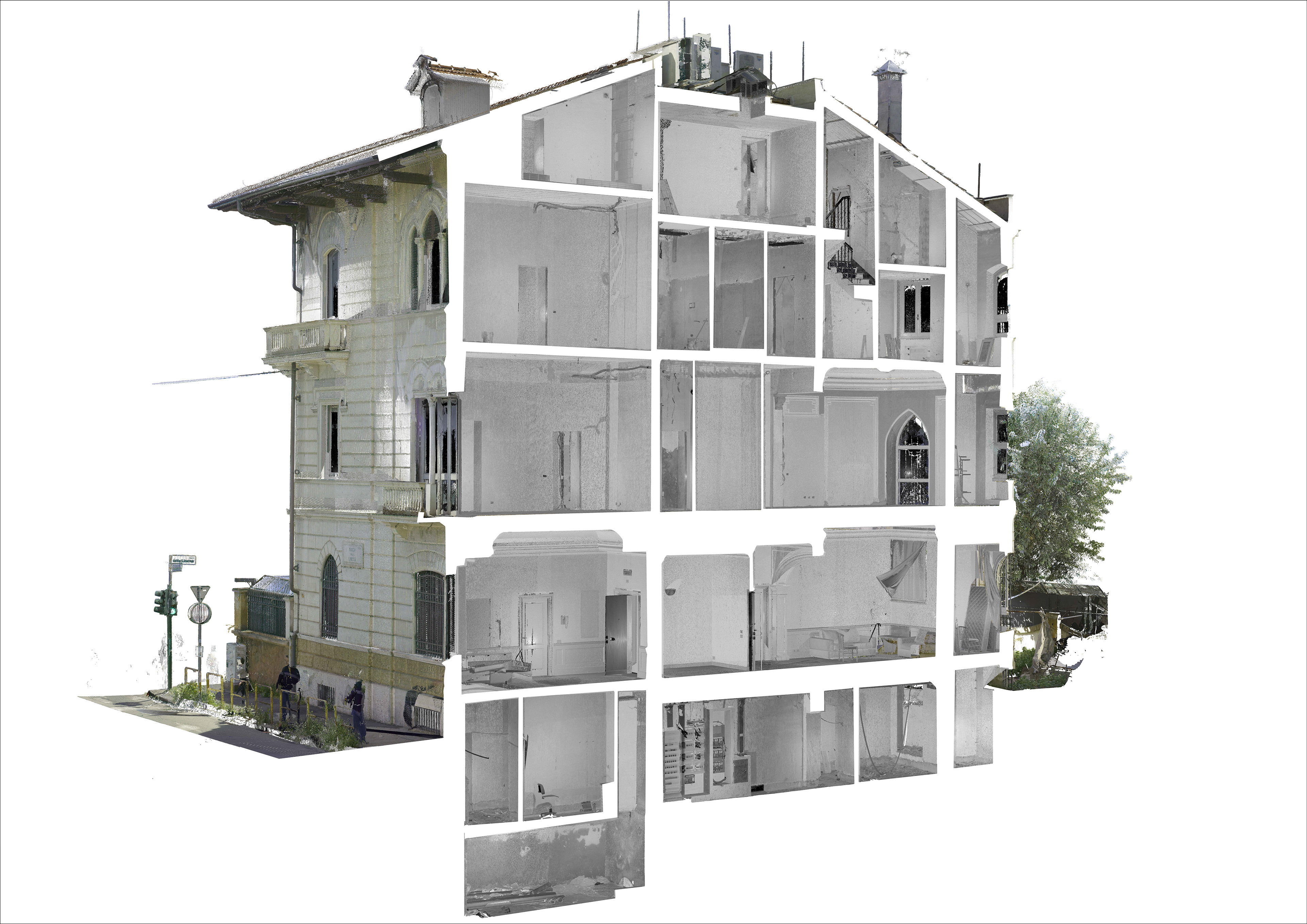
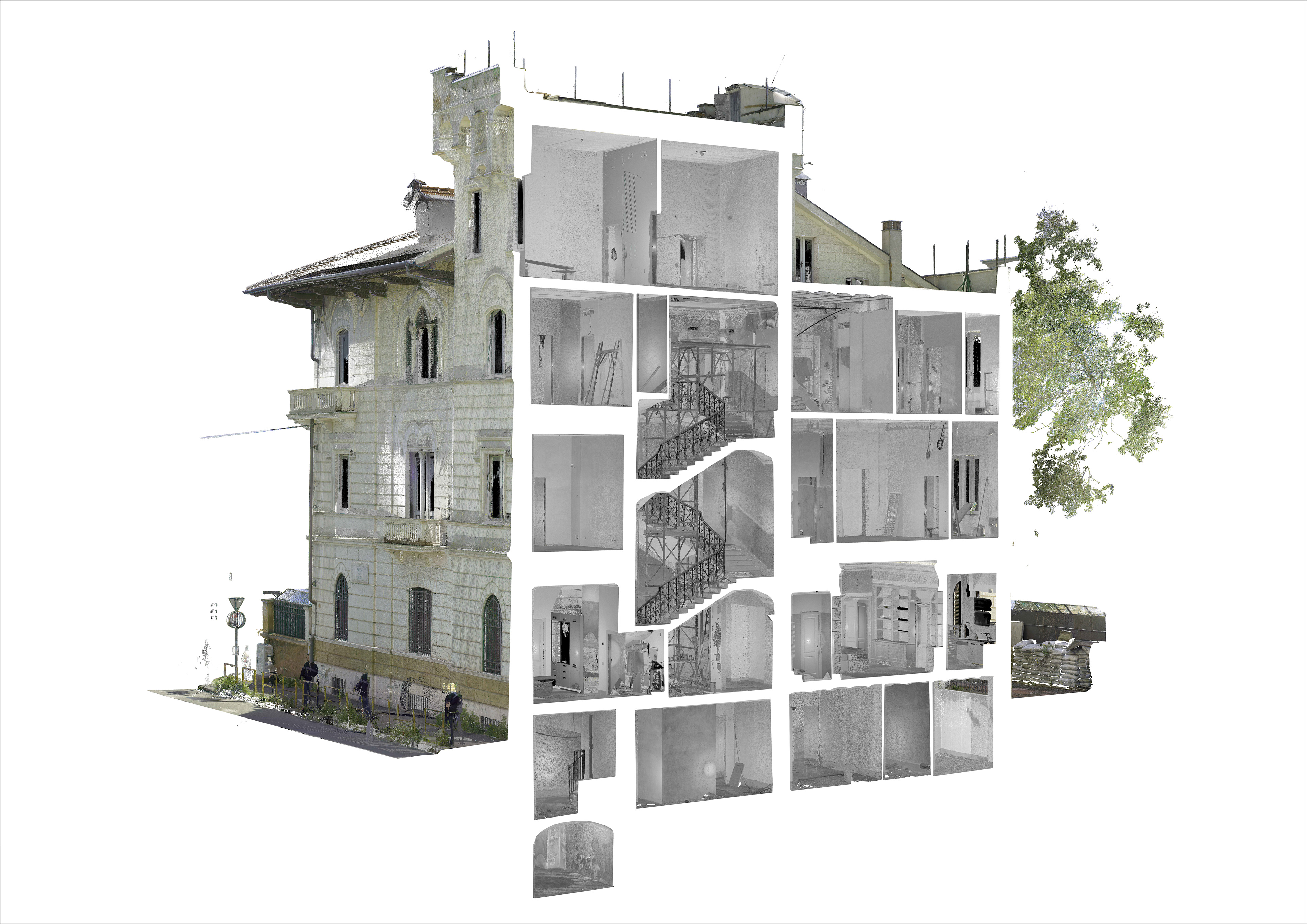
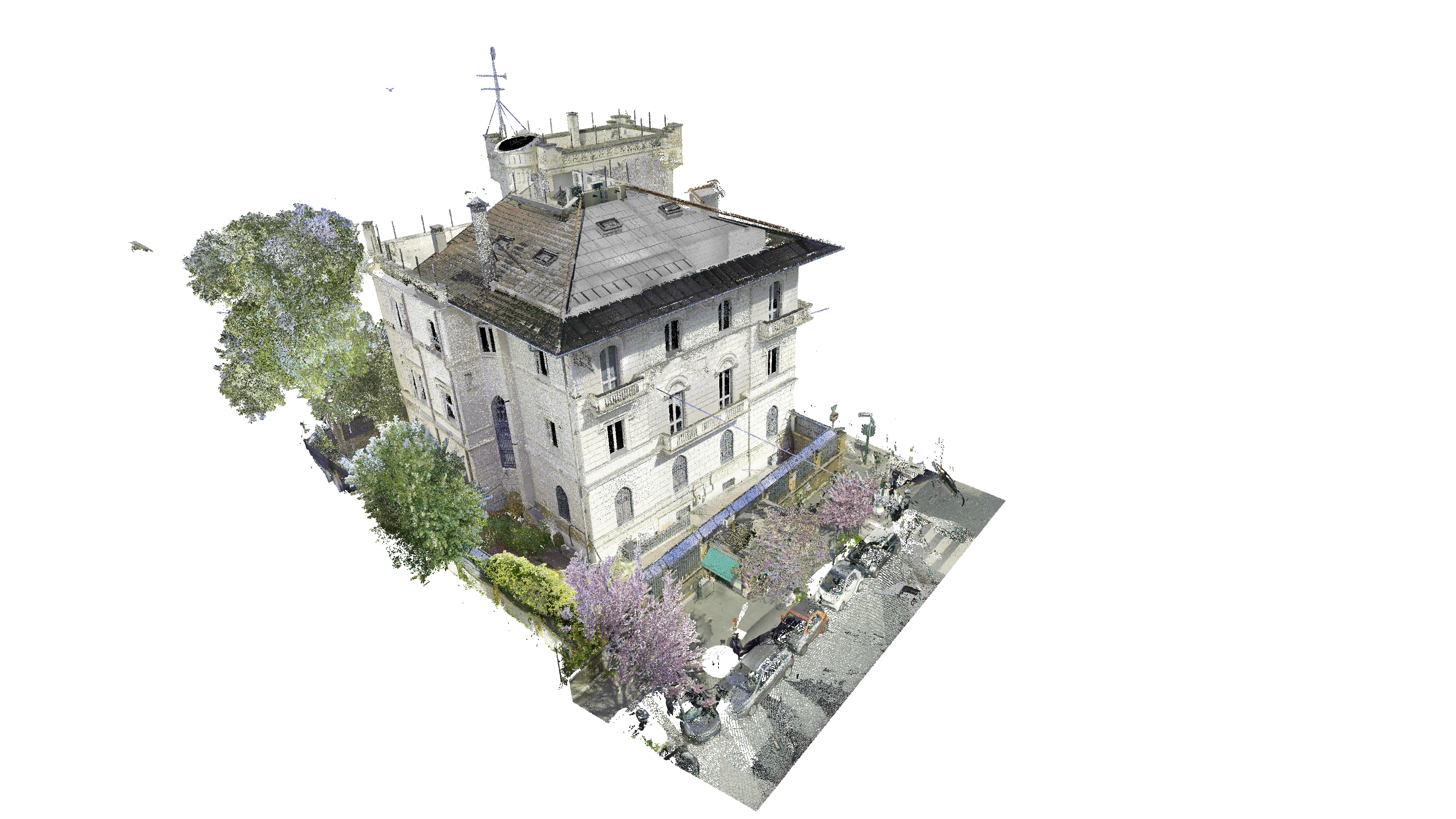


Floor plans
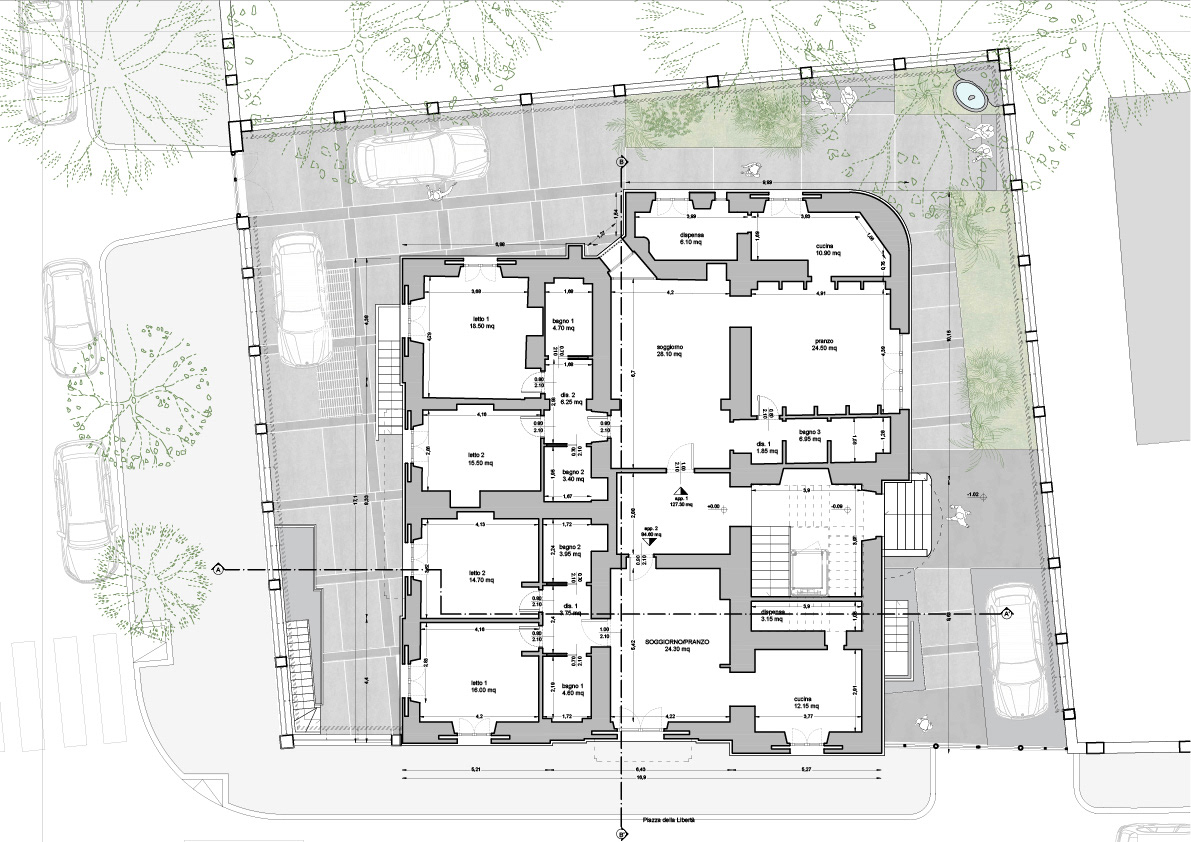
Ground Floor Plan

First Floor Plan
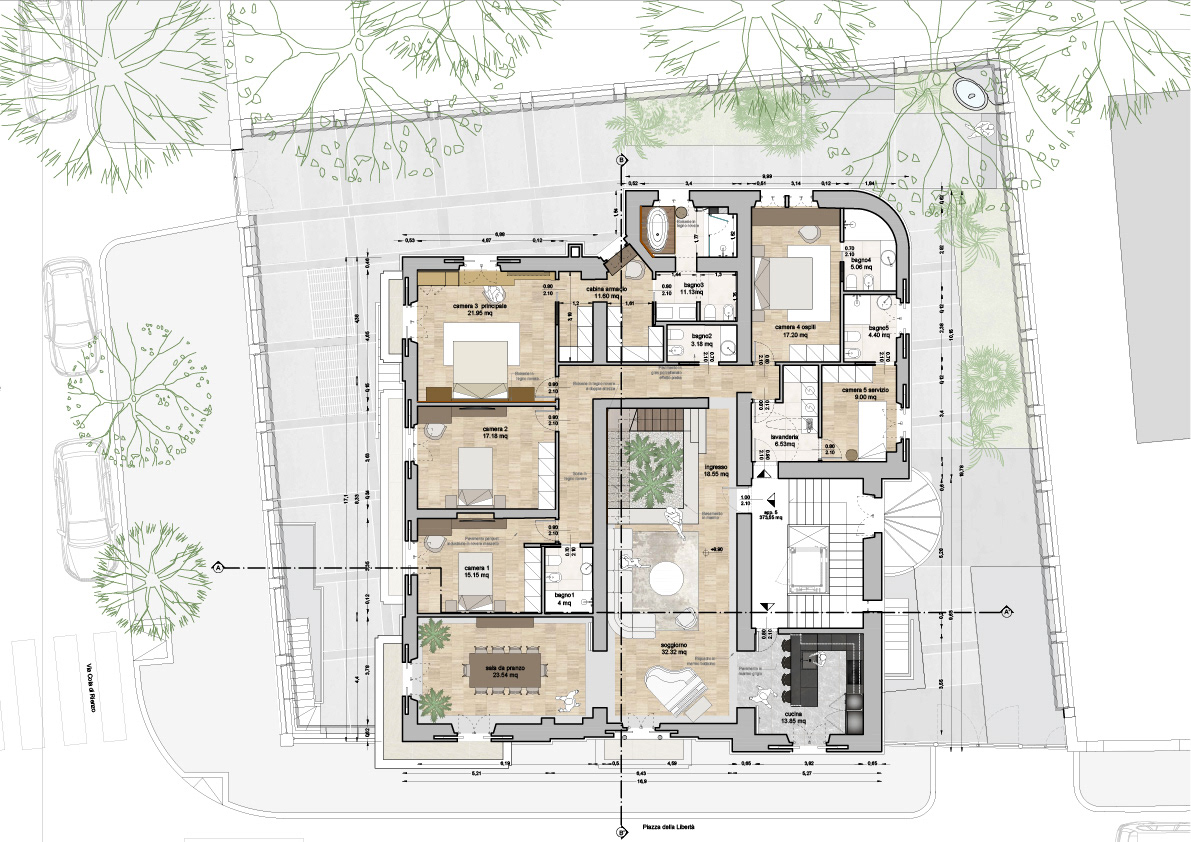
Second Floor Plan
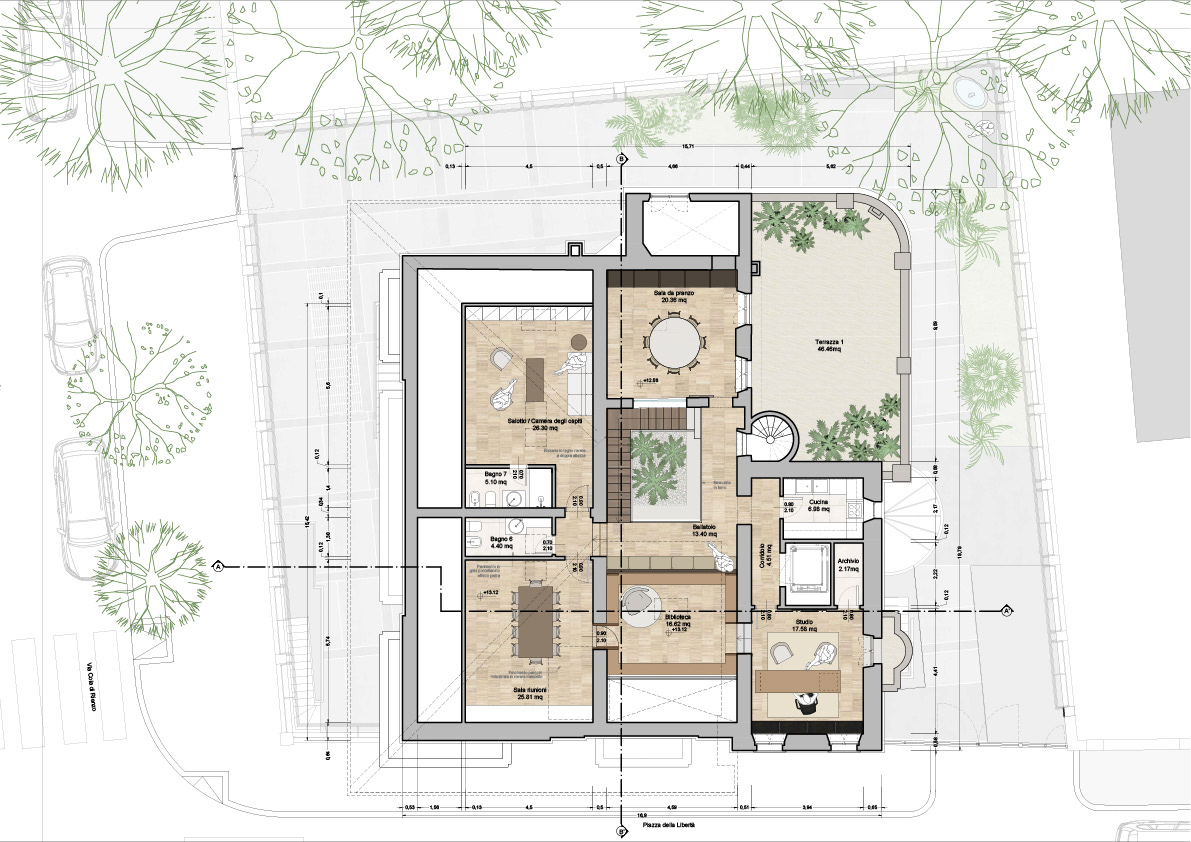
Attic Floor Plan
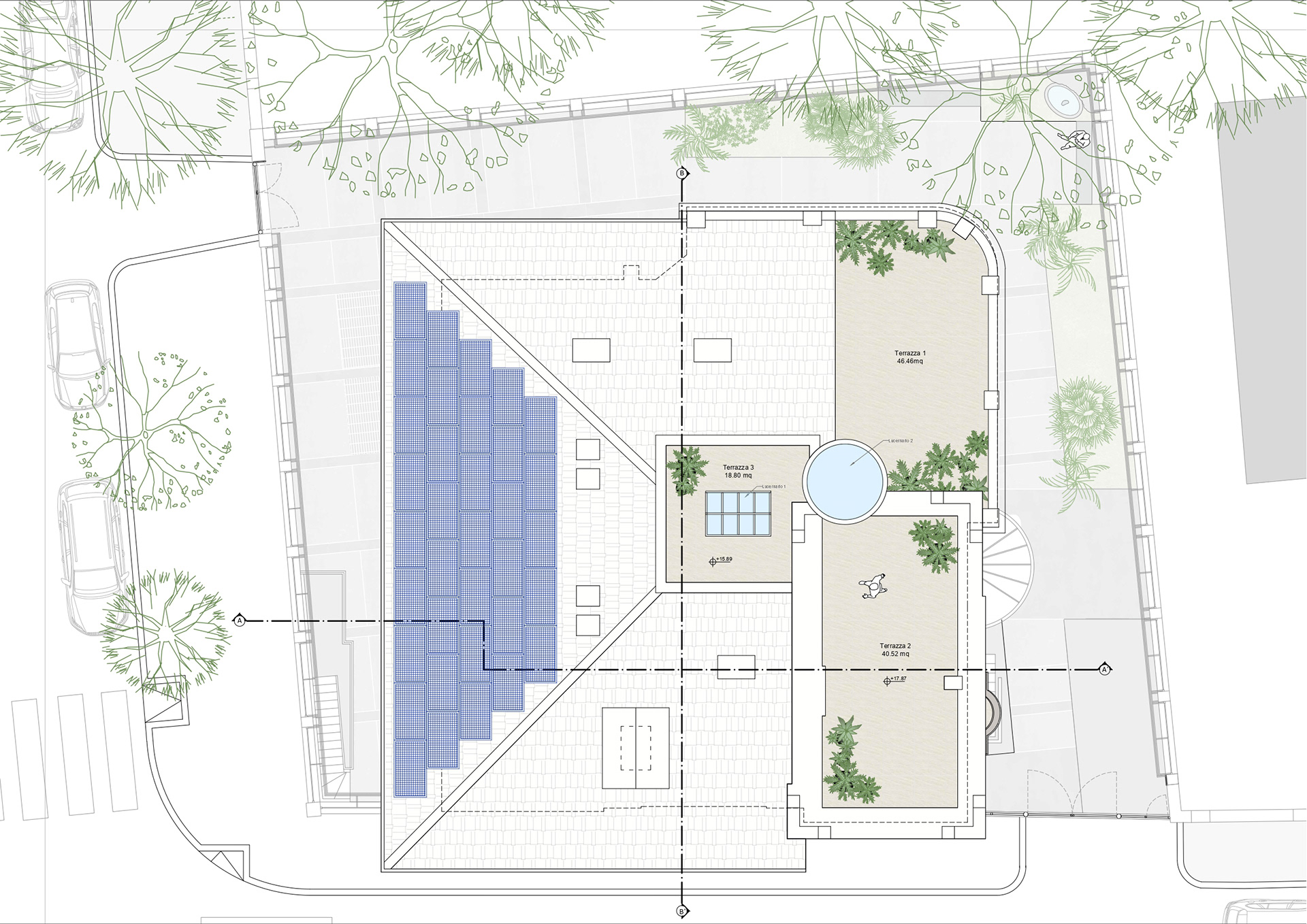
Roof Plan
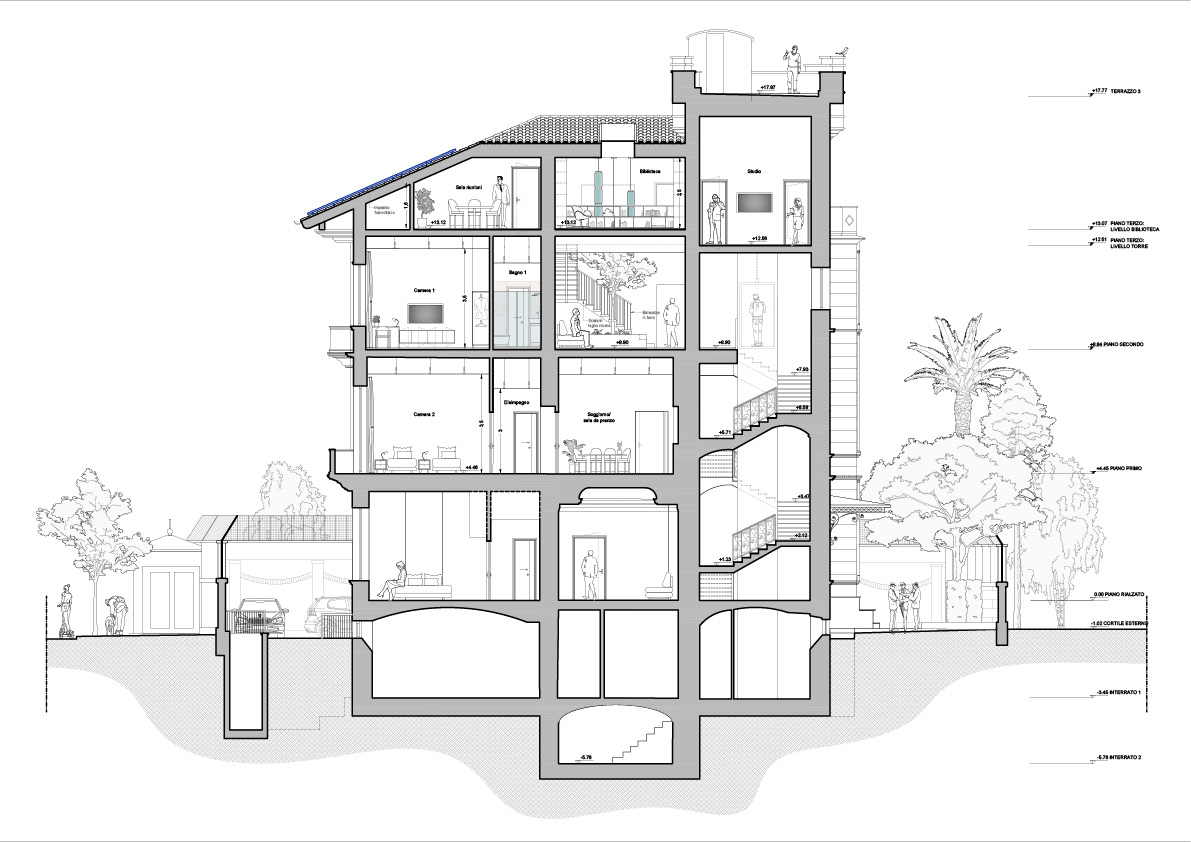
Section A-A'
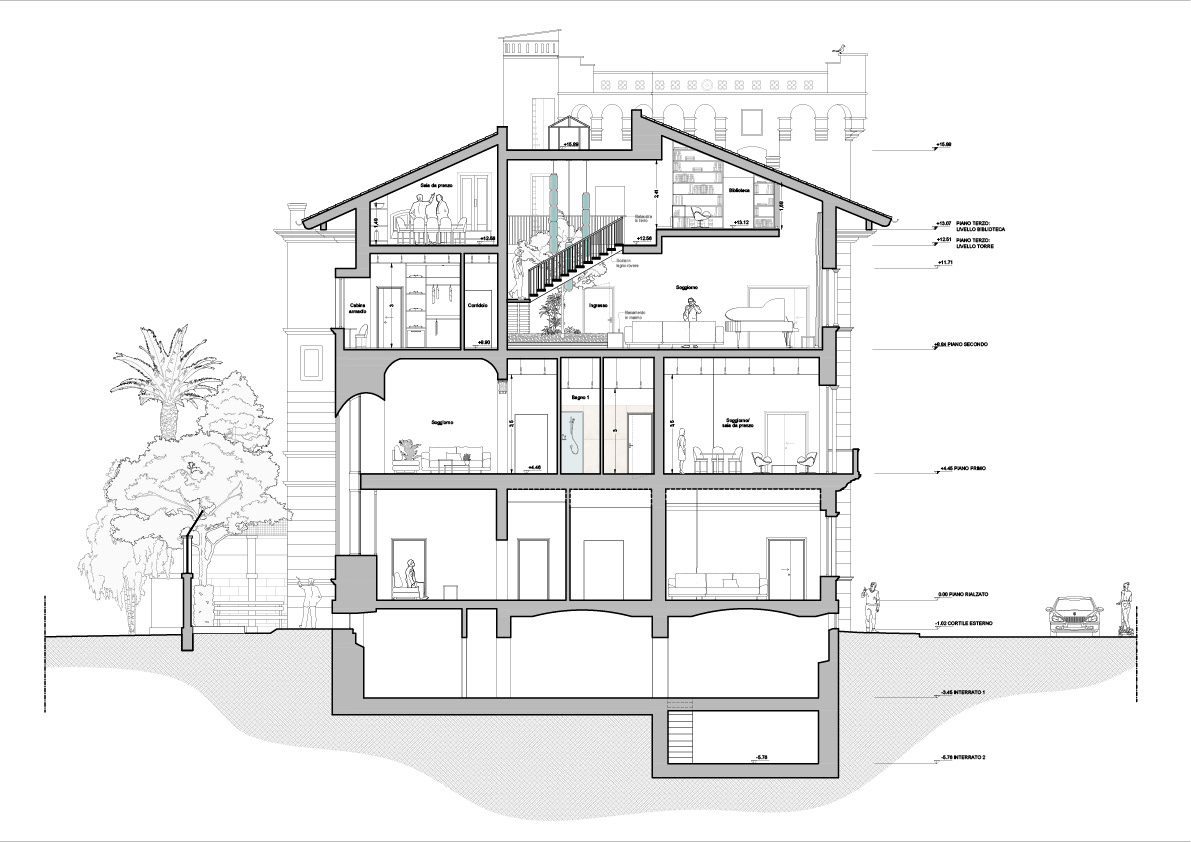
Section B-B'
Section Renders
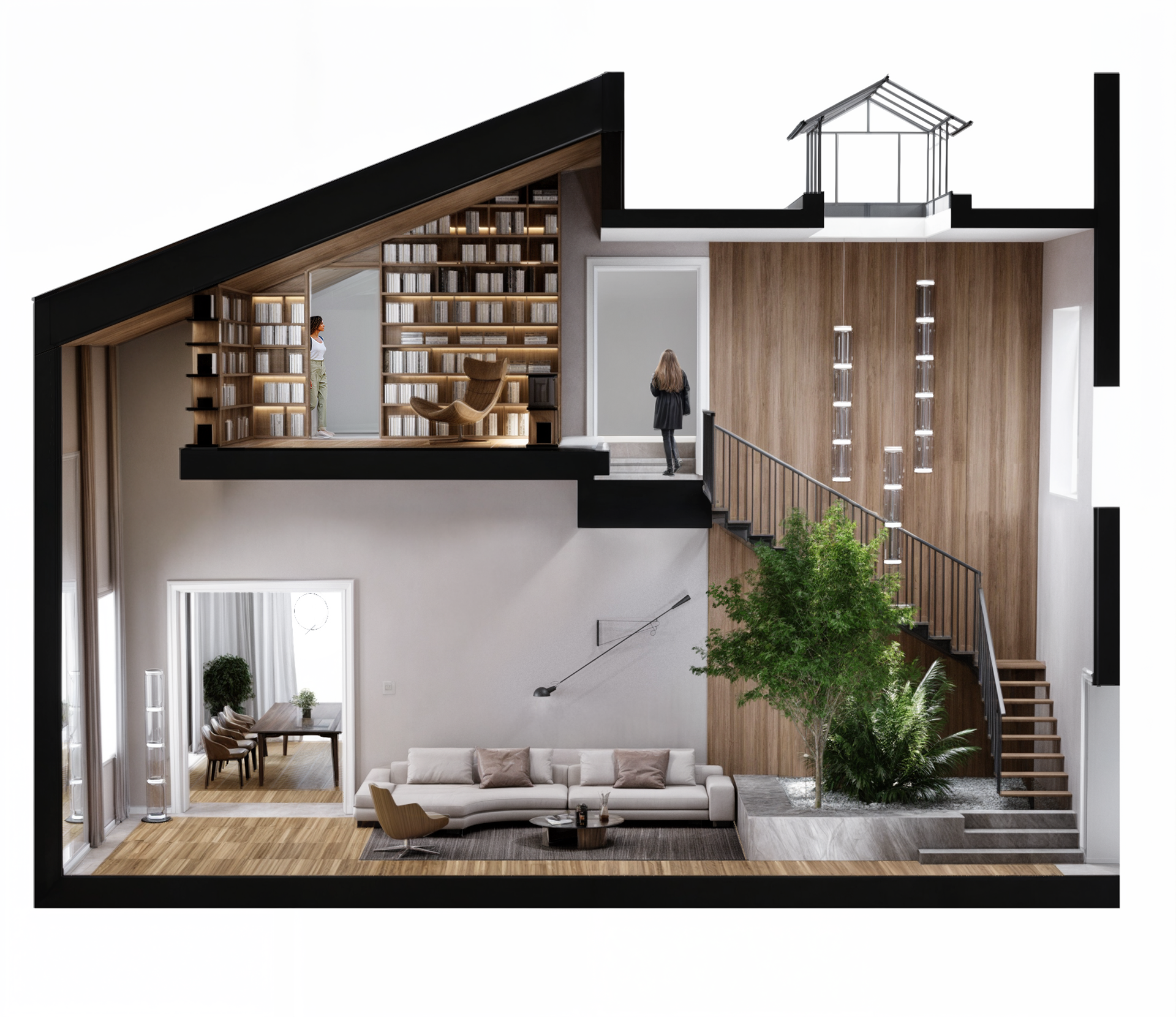
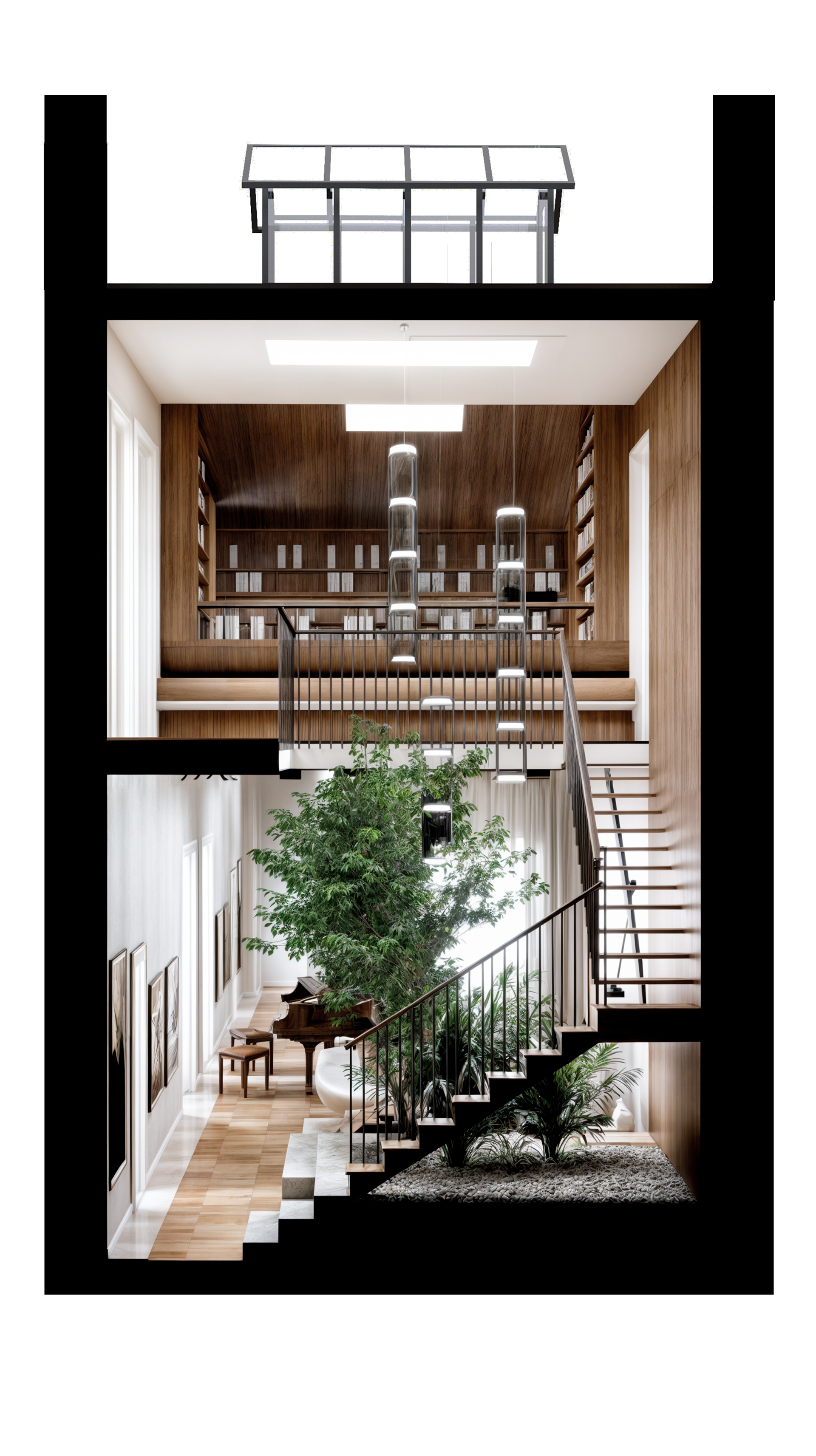
Living Room Second Floor
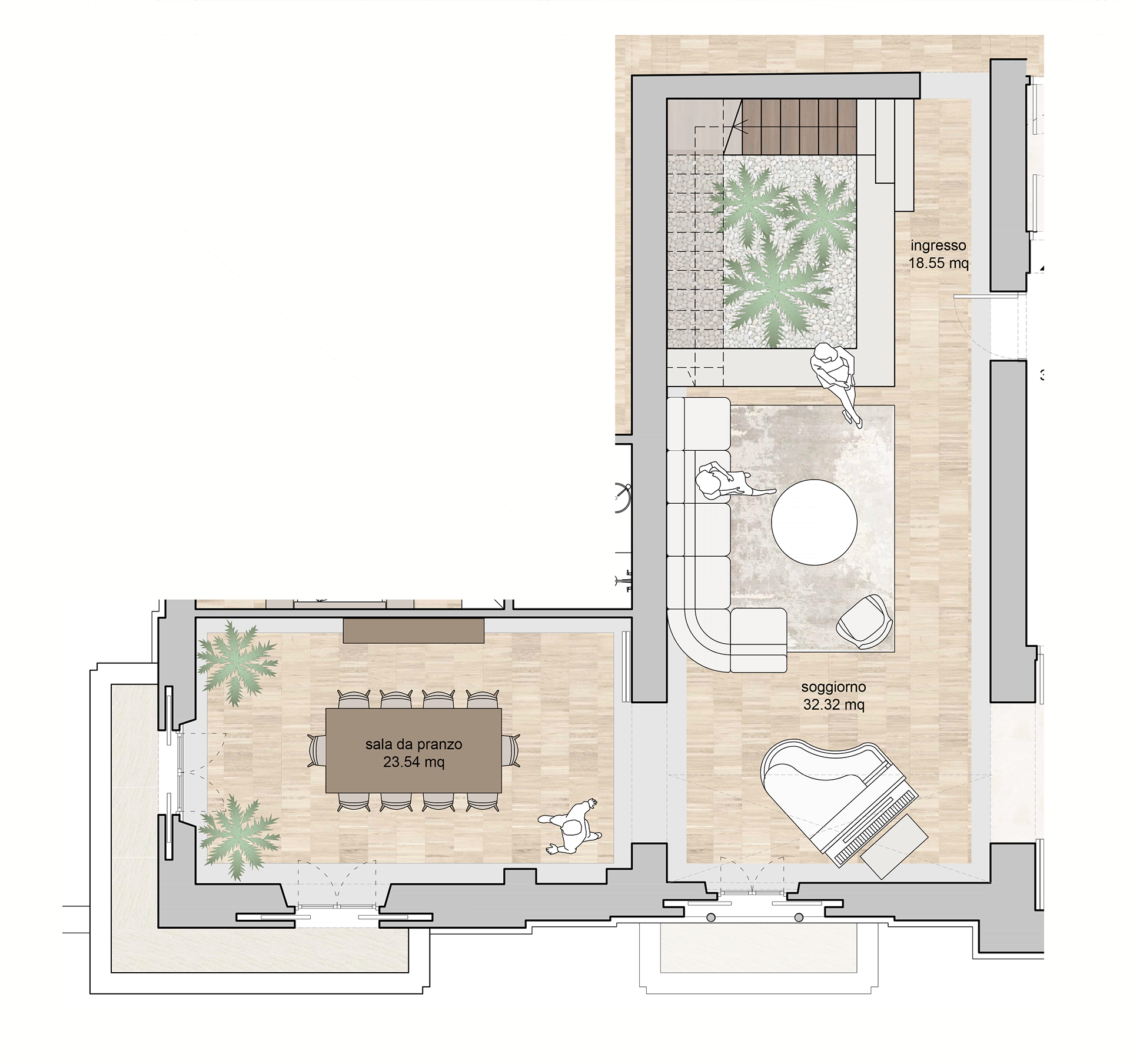
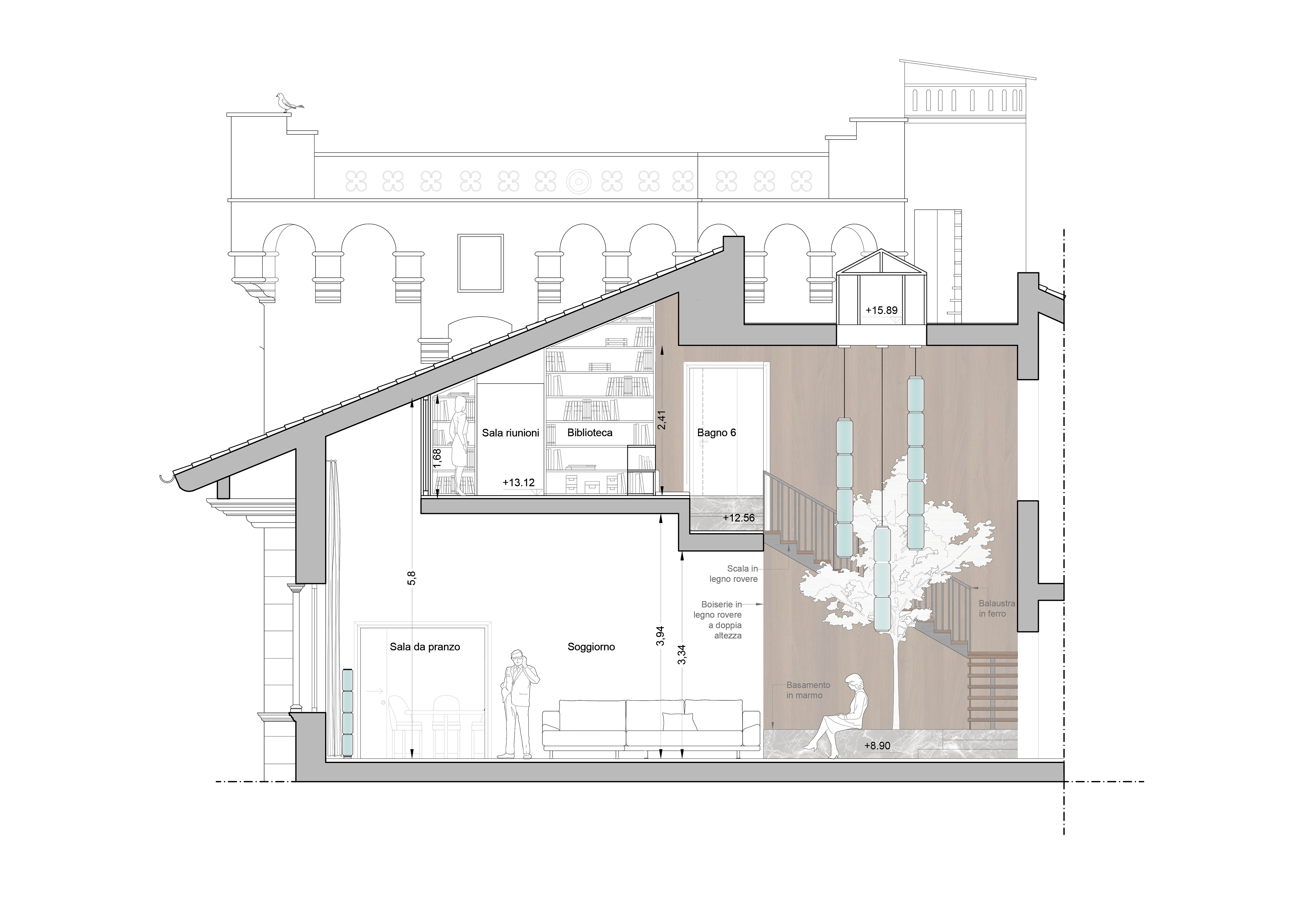
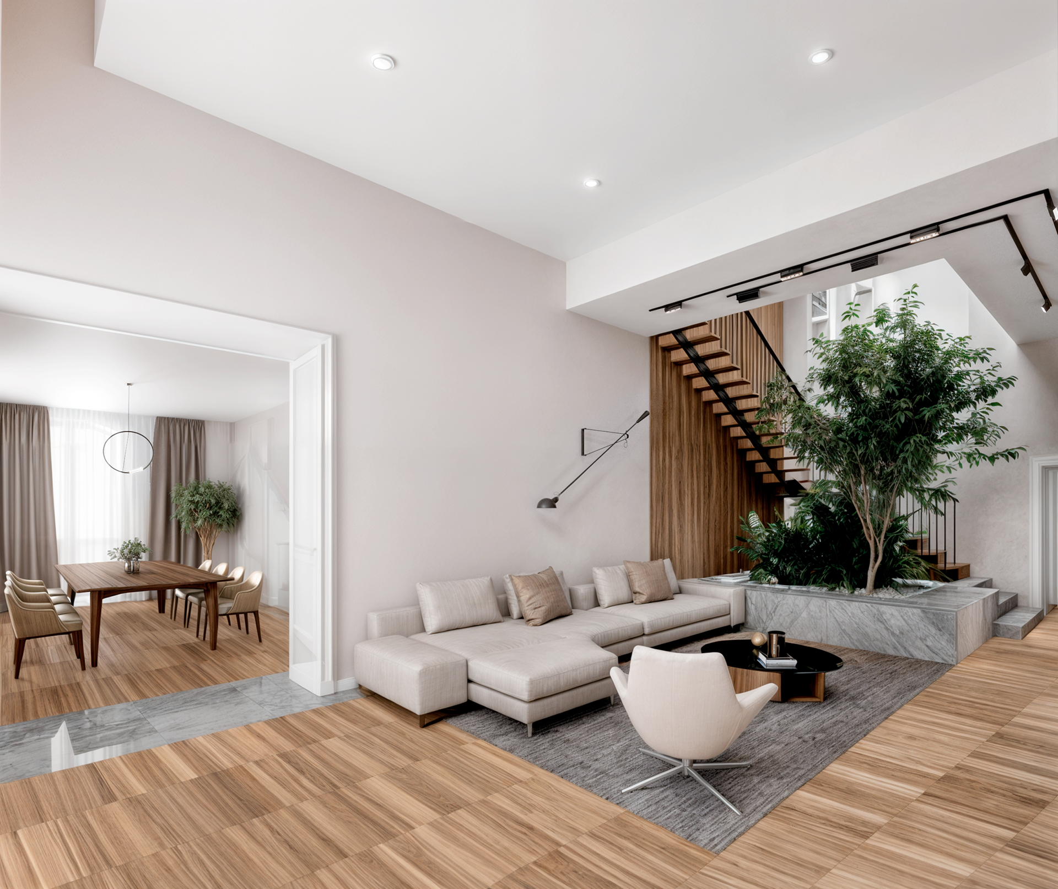
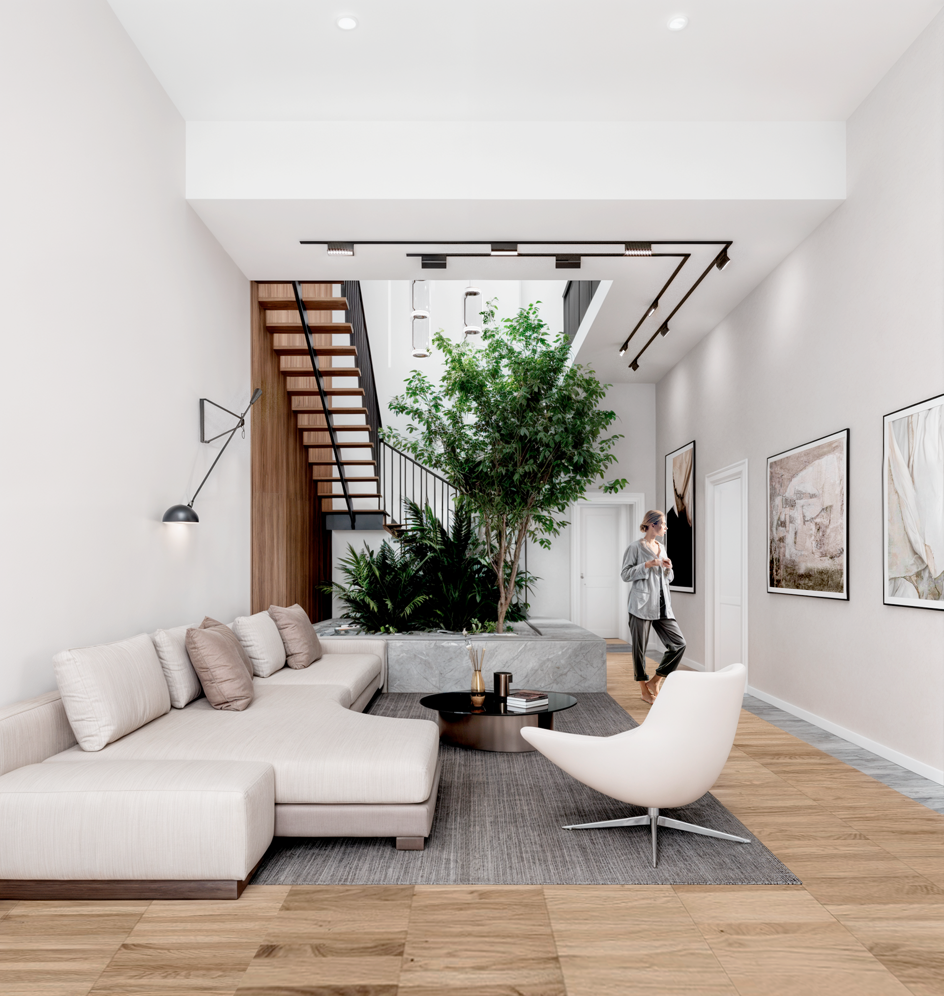
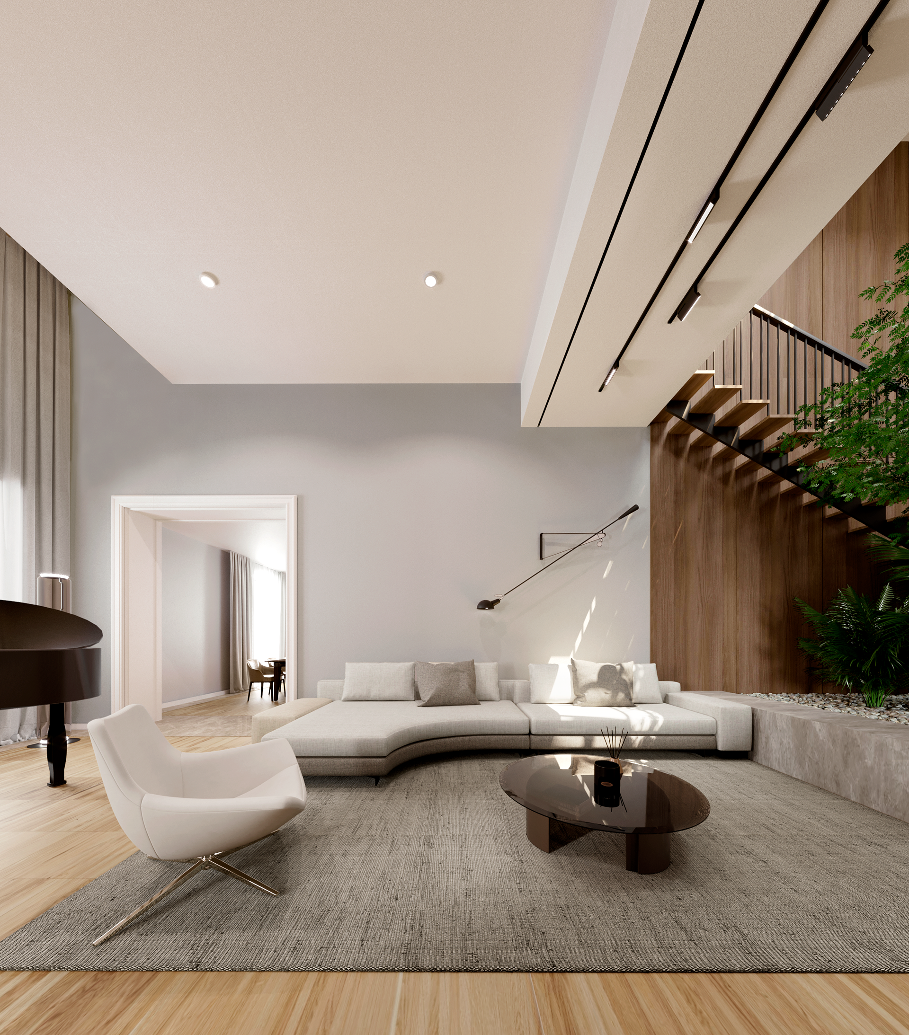
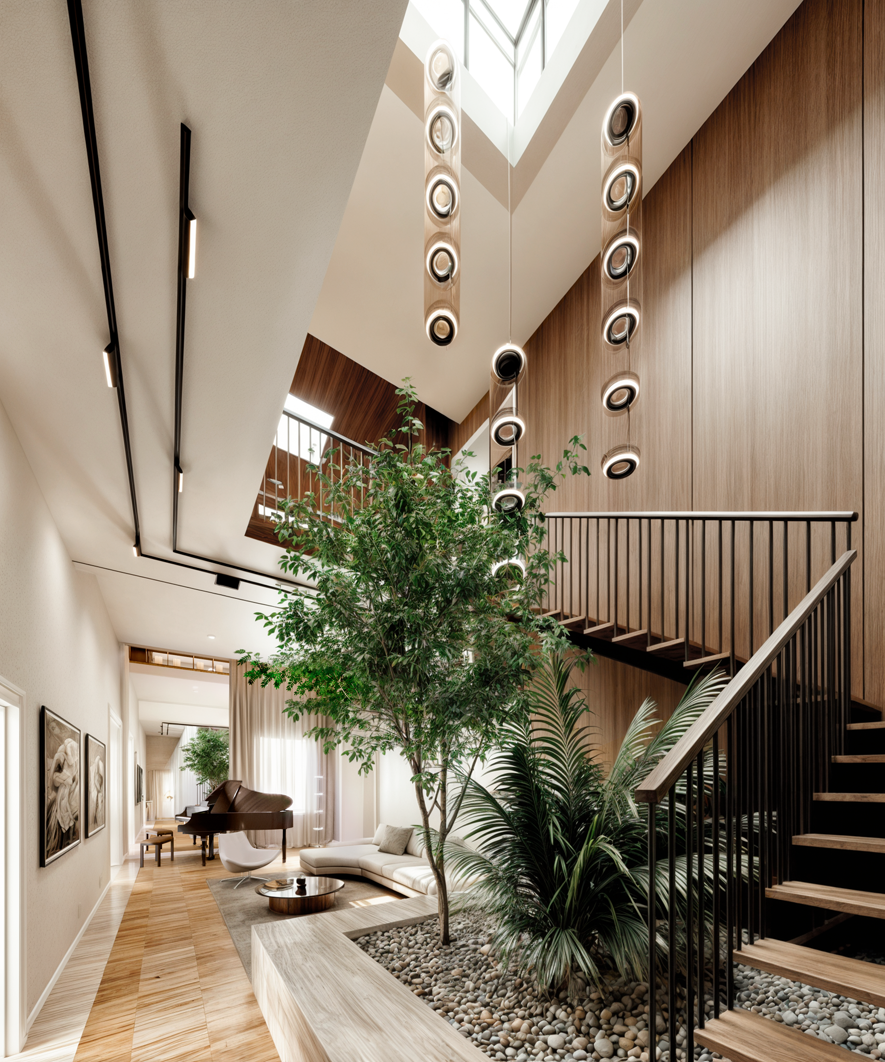
Kitchen Second Floor
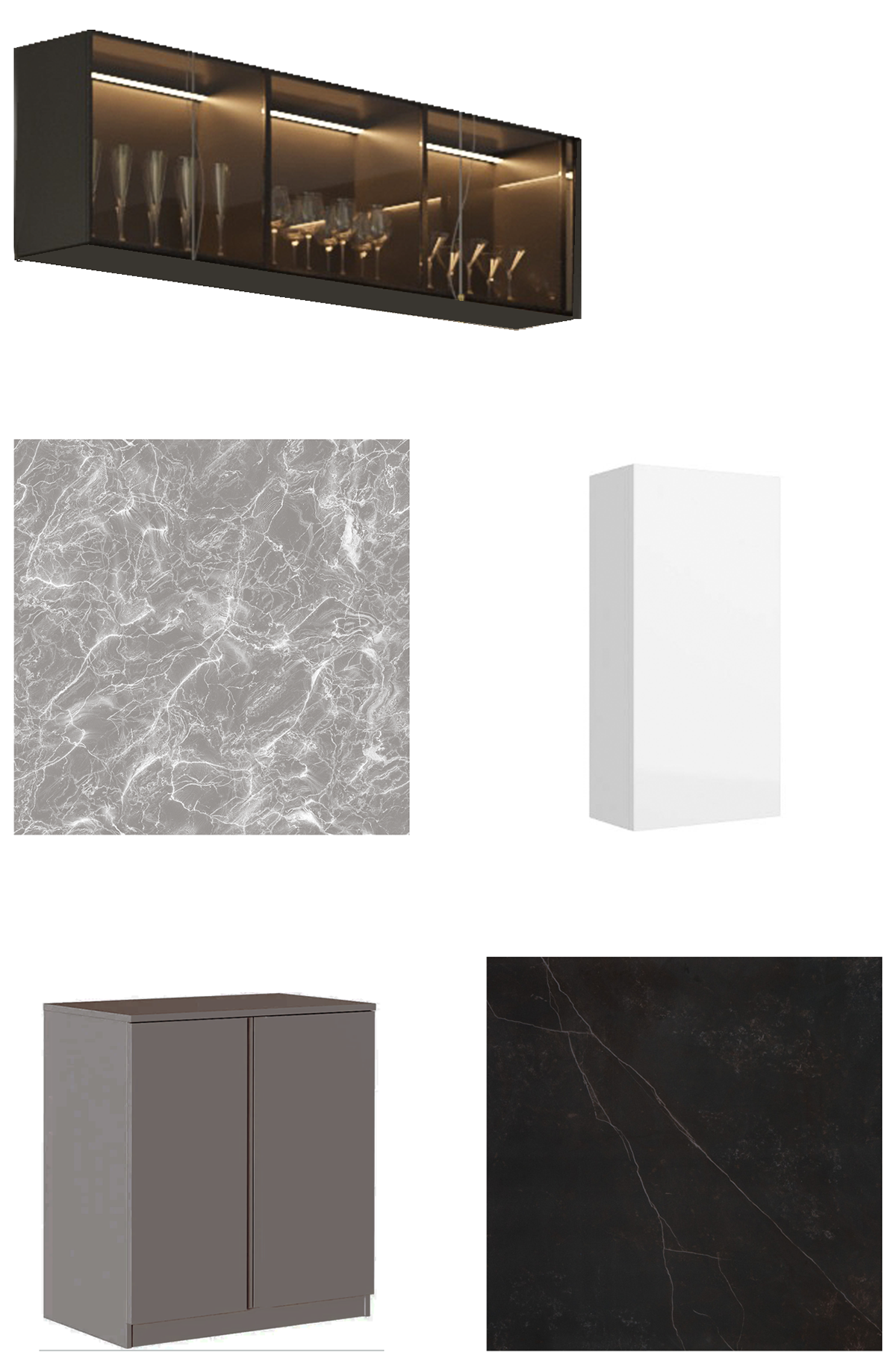
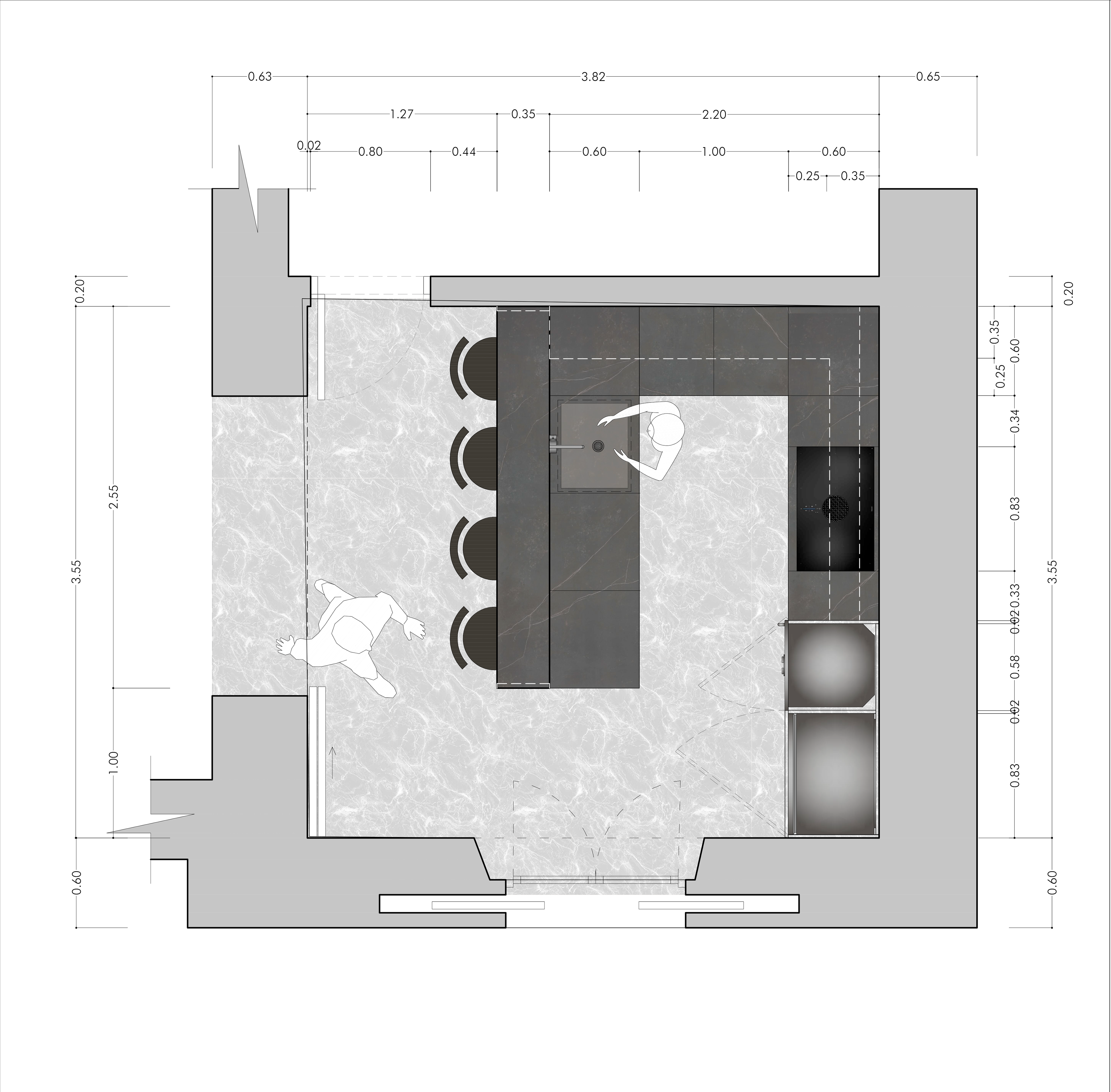
Option 1 Kitchen Second Floor Plan
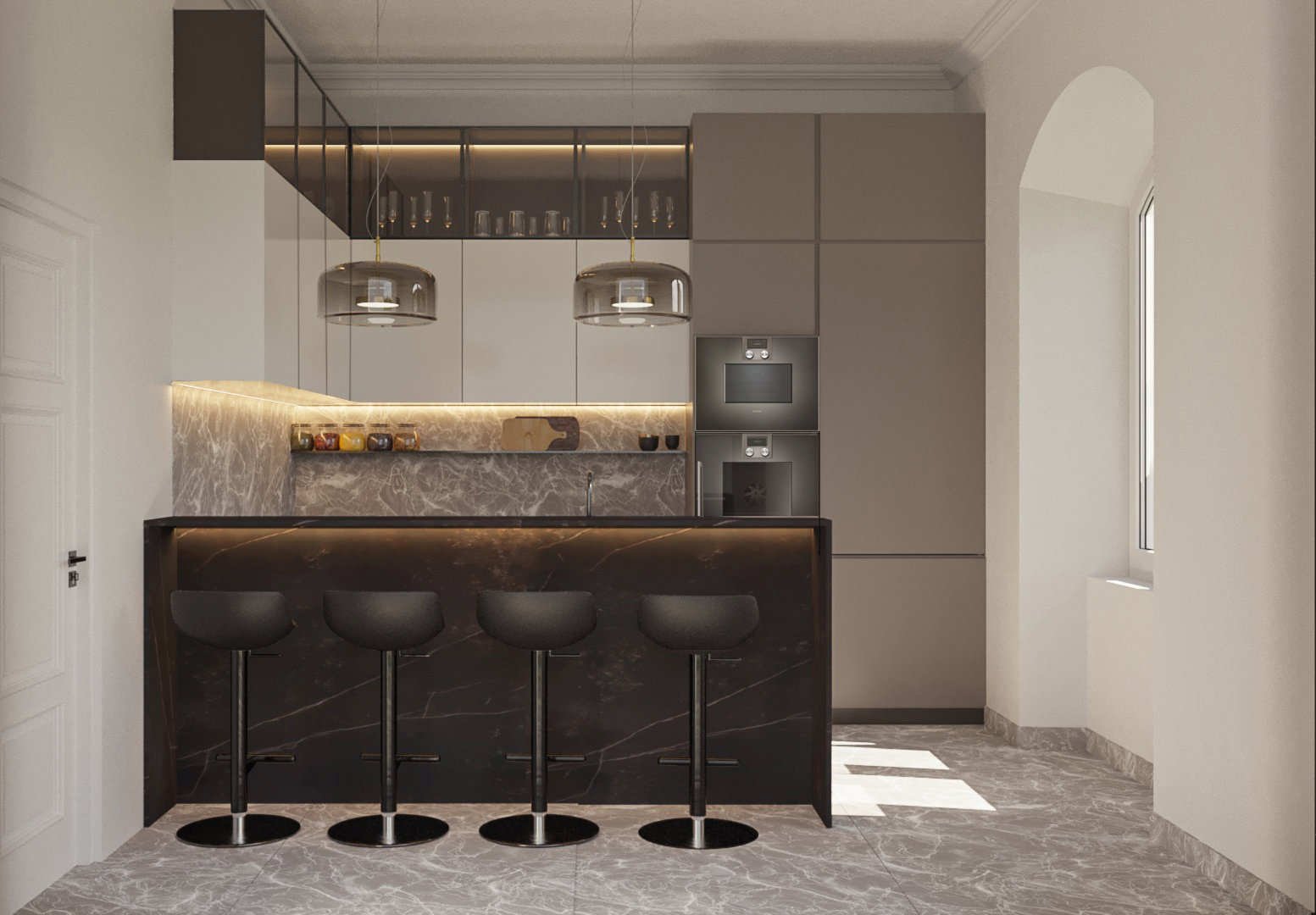
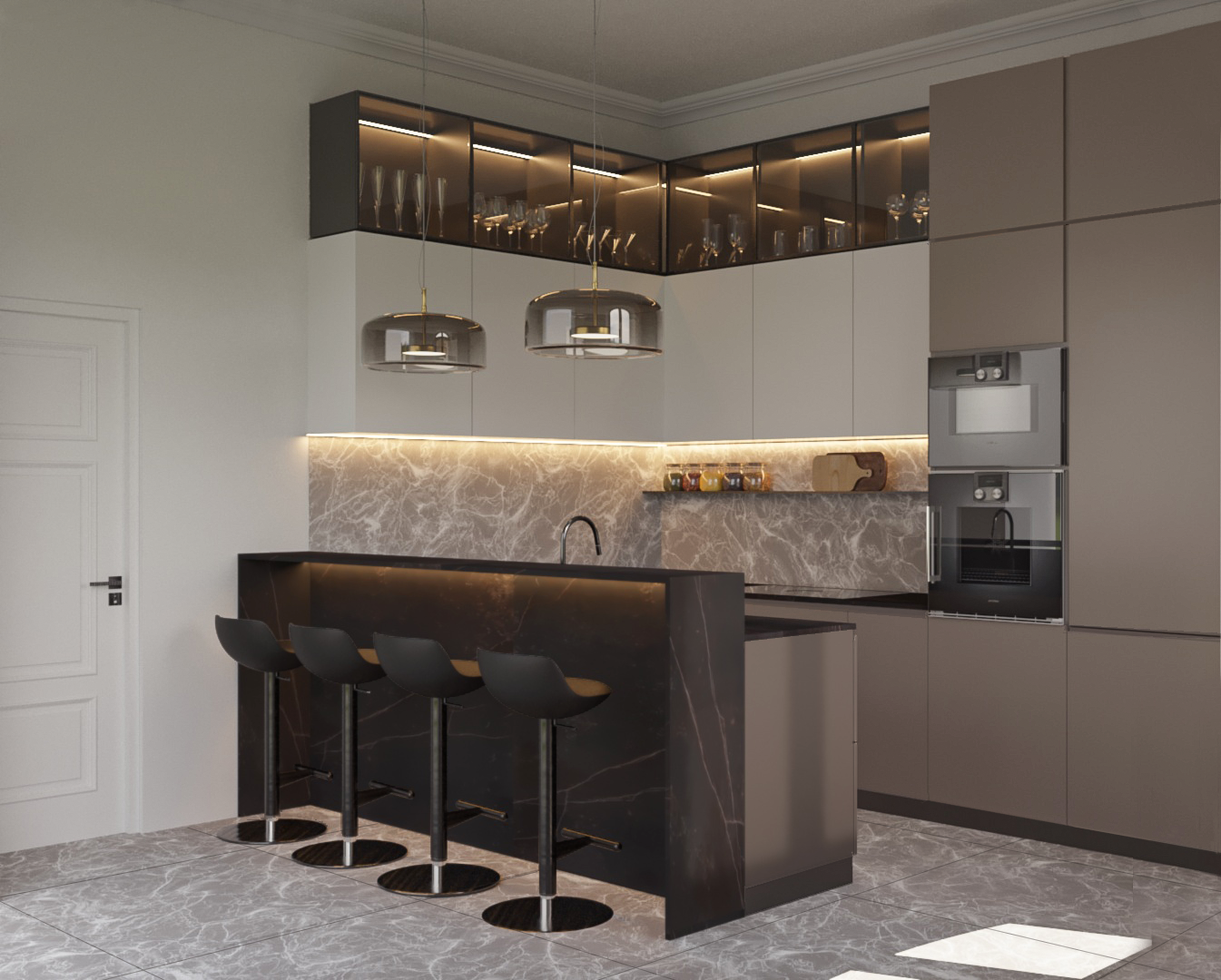


Attic Floor
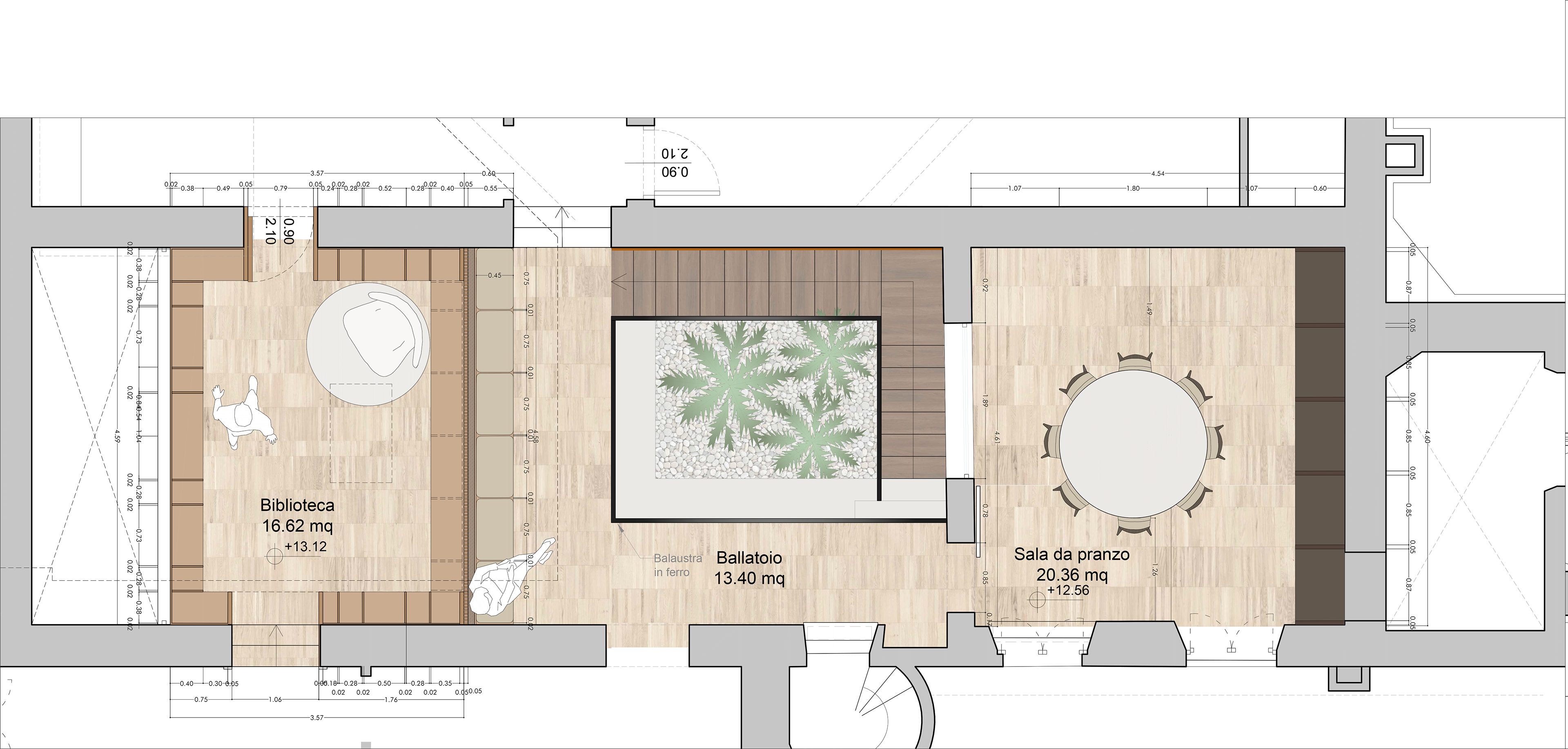
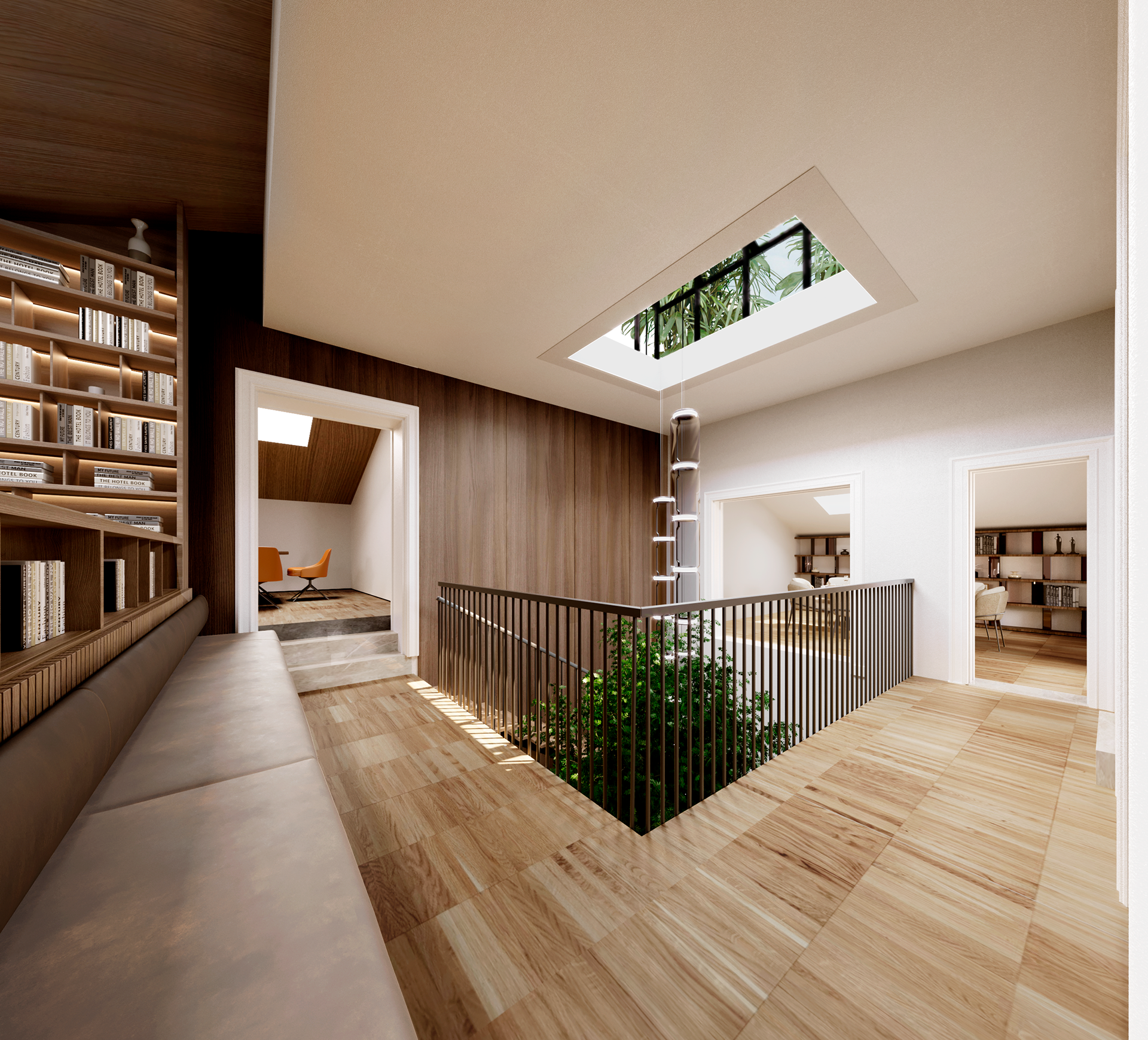
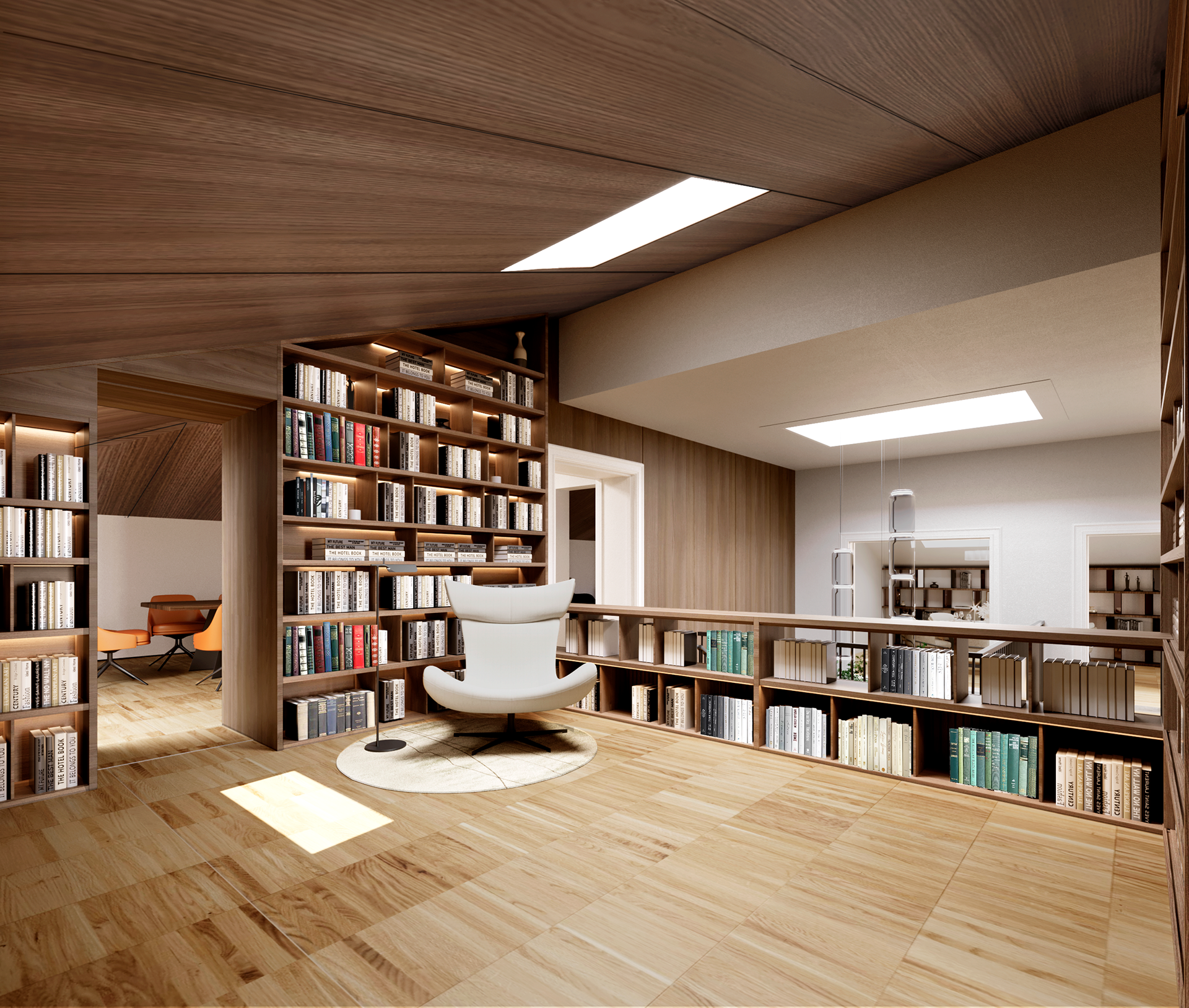
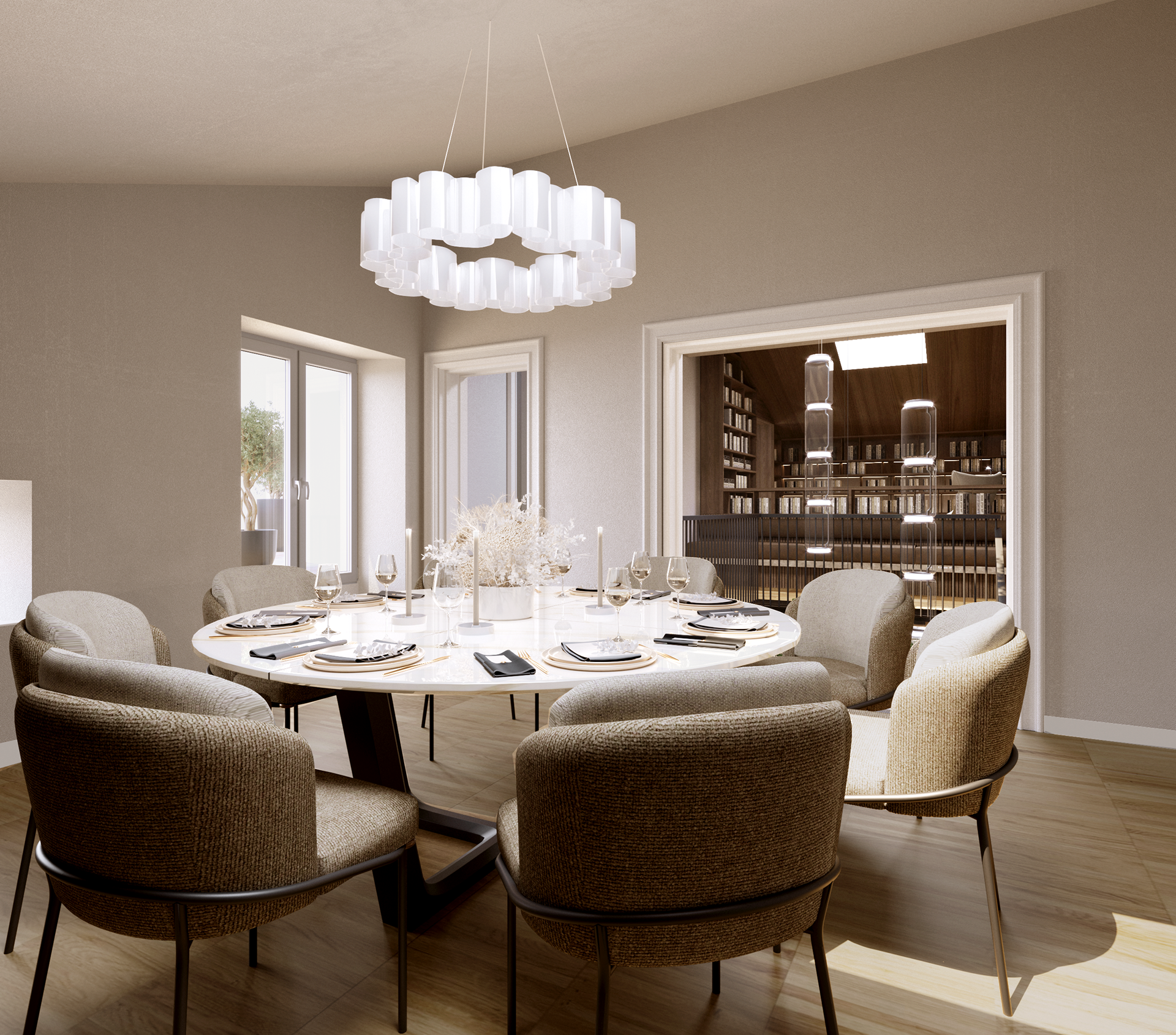
Main Bedroom and Bathroom



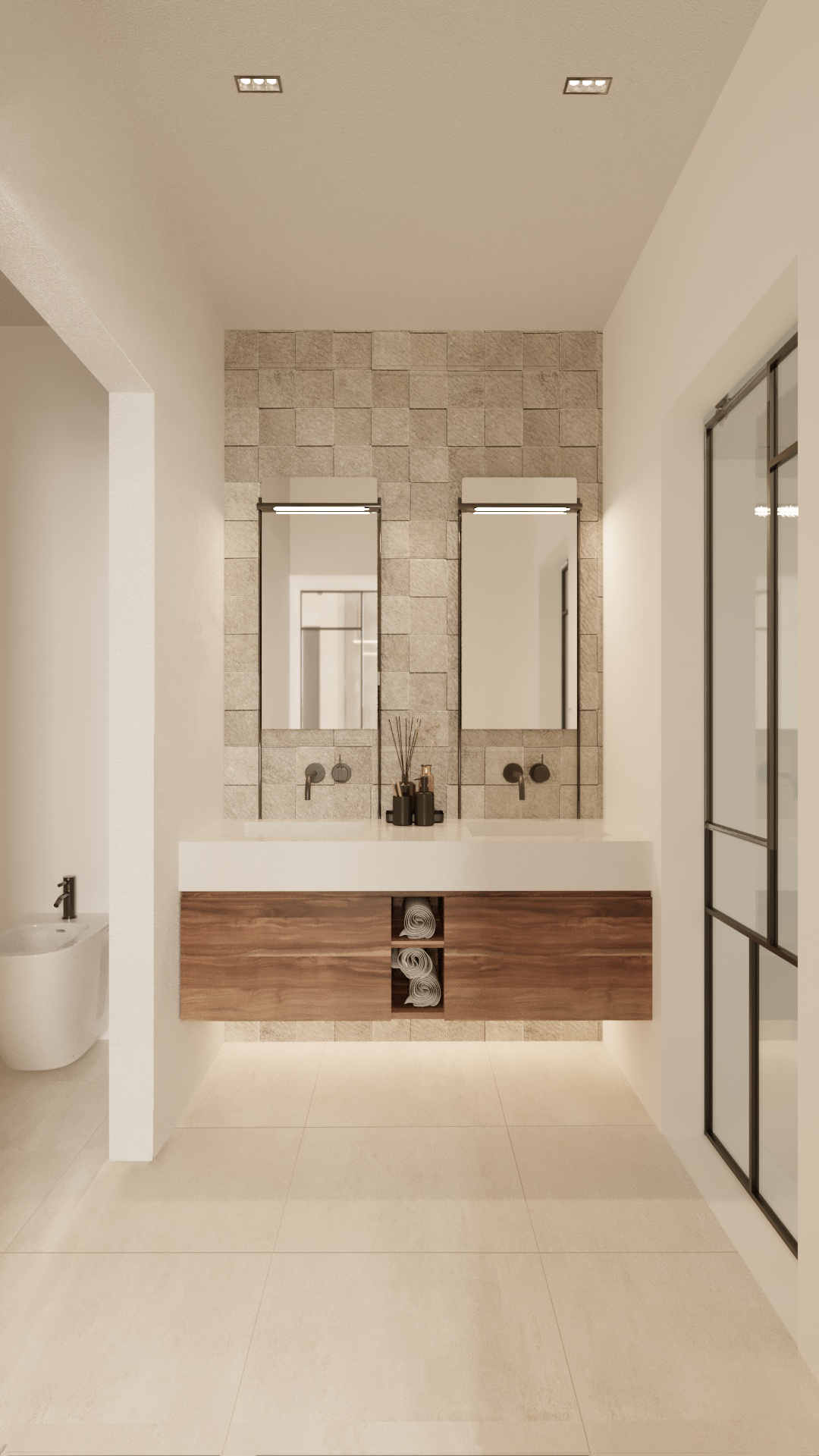
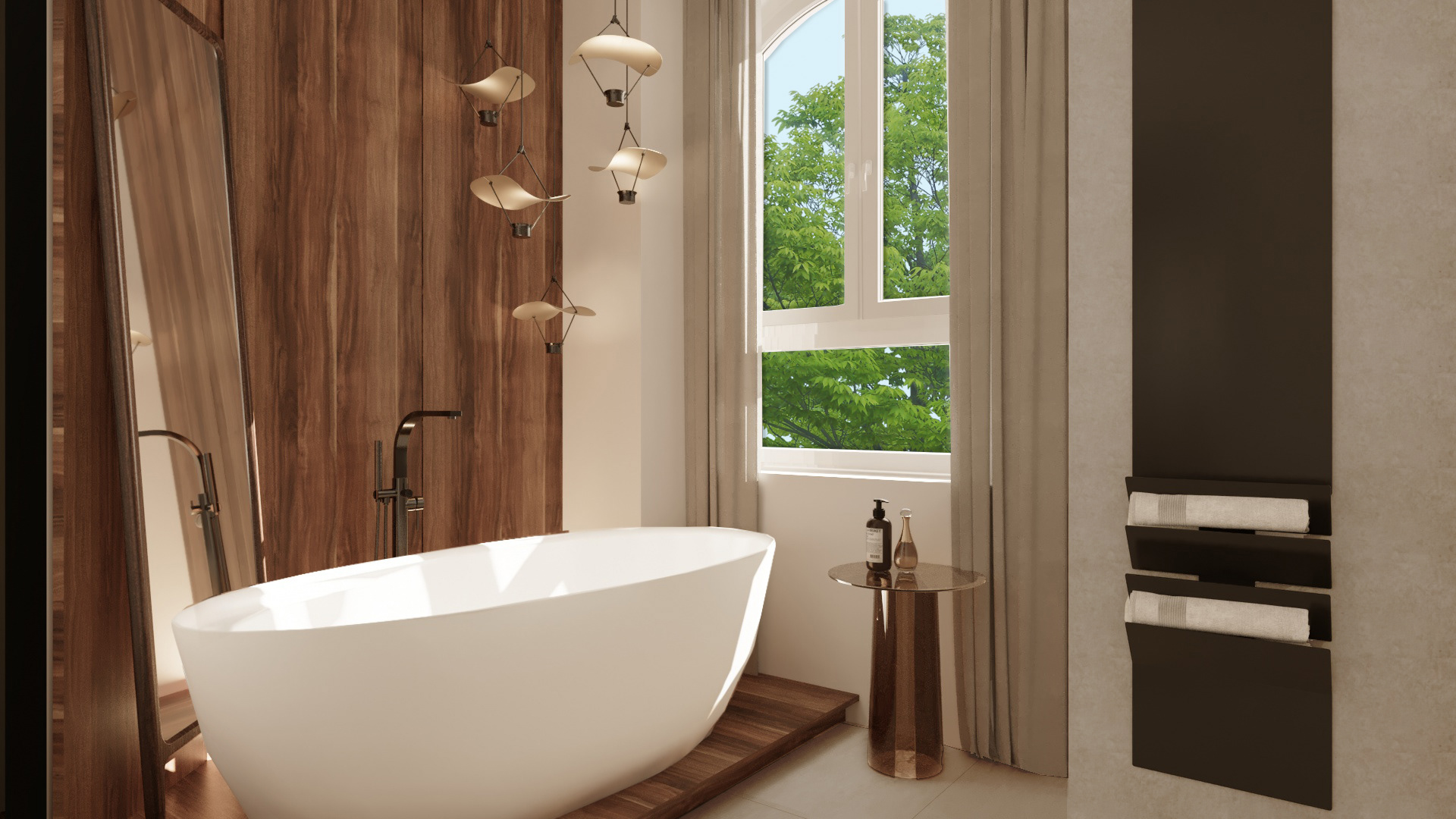
Kitchen First Floor

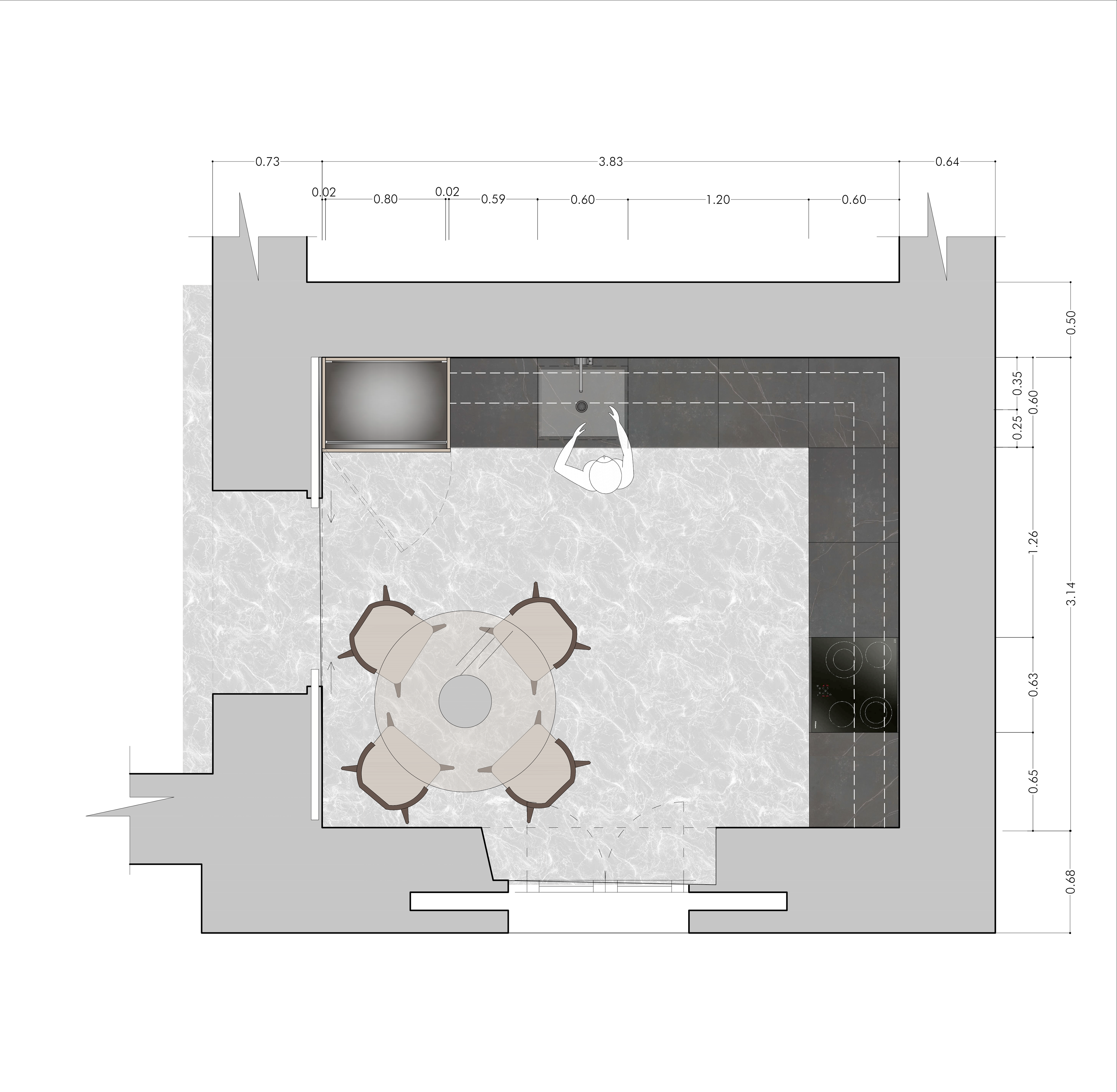
Kitchen First Floor Plan
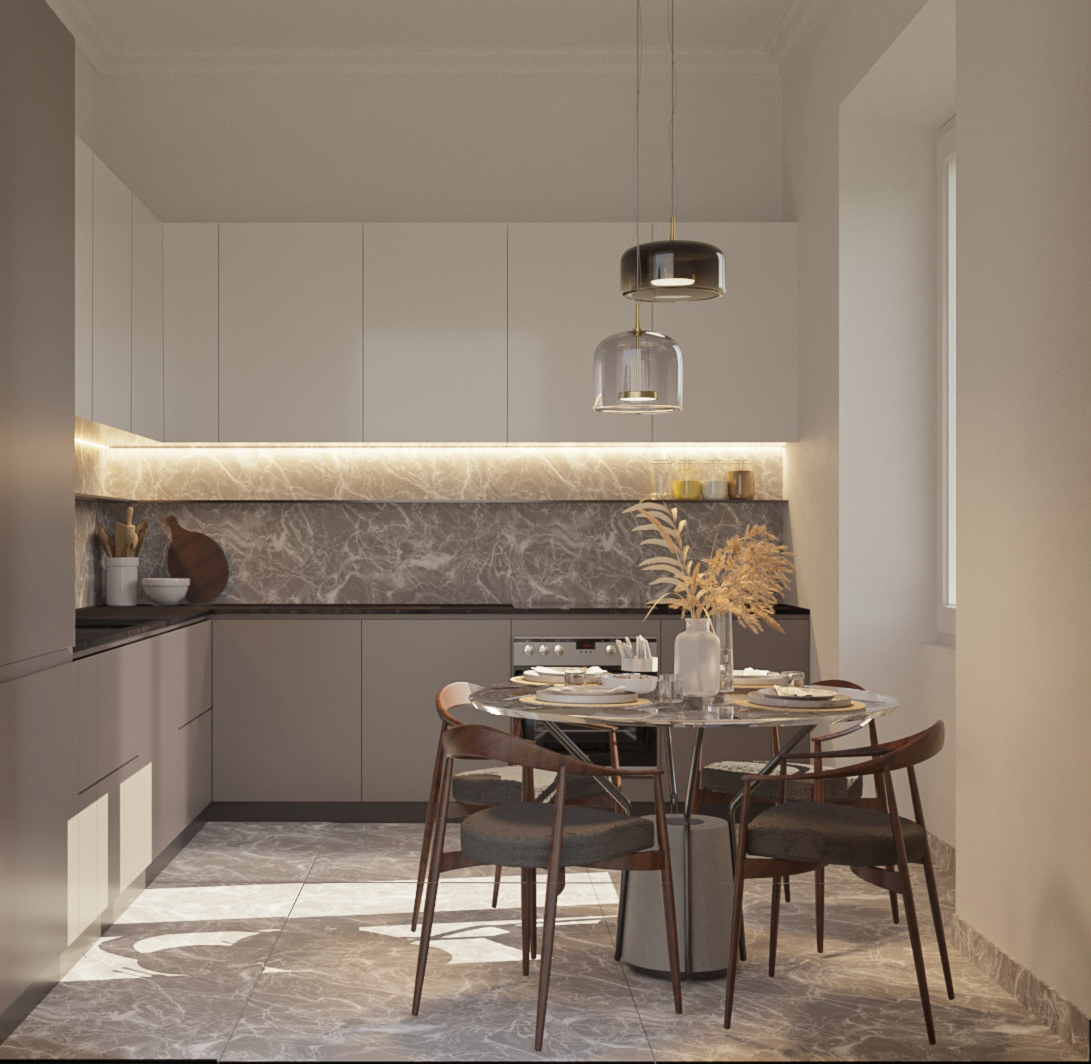
Kitchen First Floor
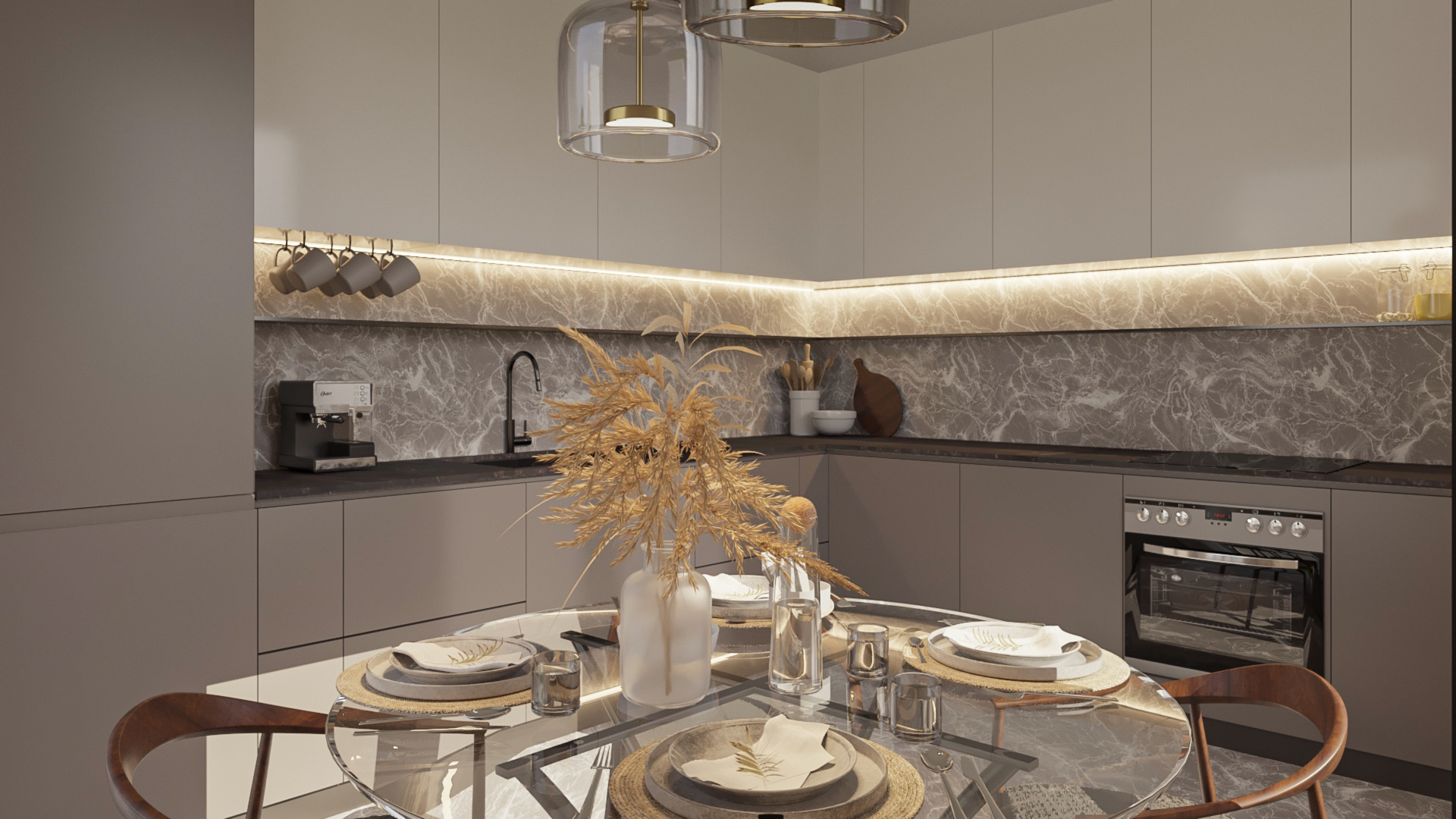
Kitchen First Floor


