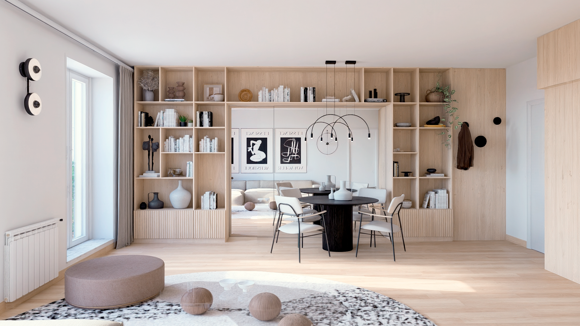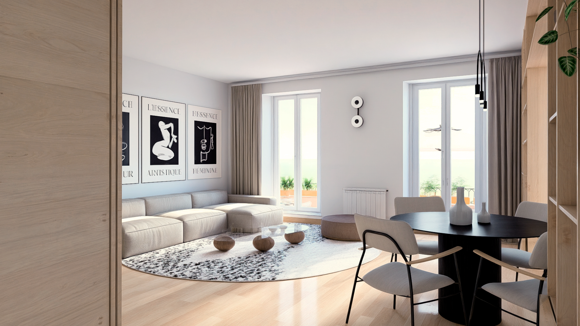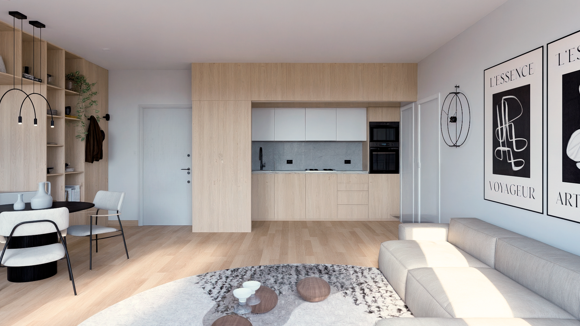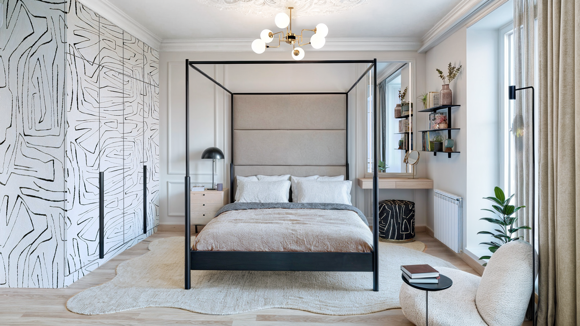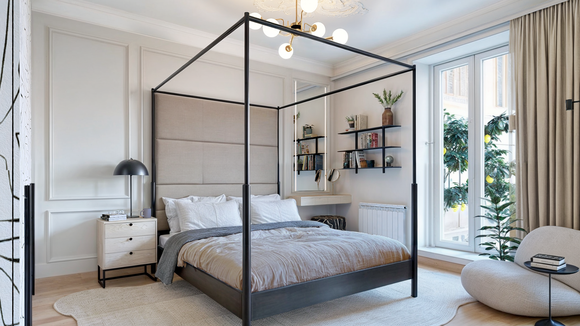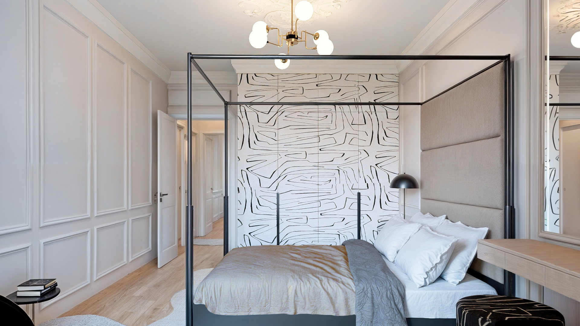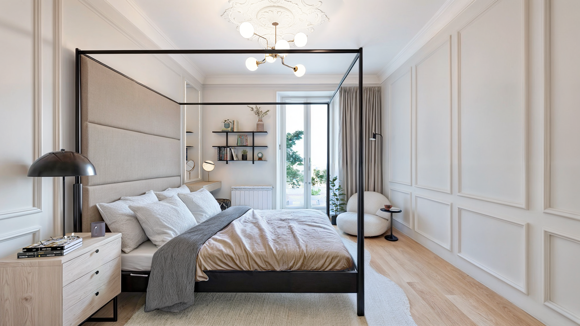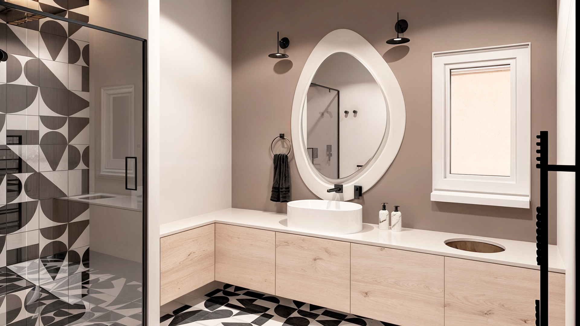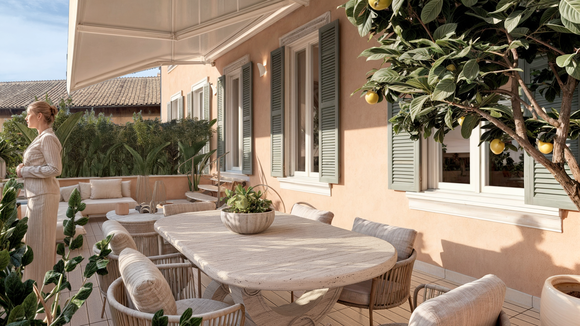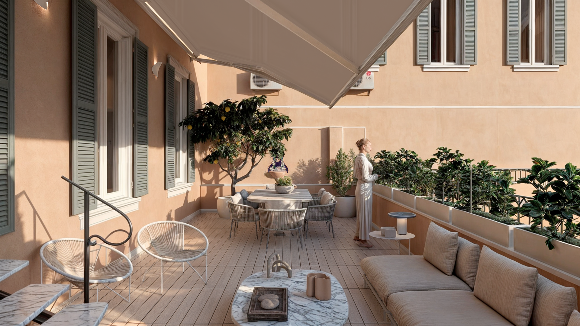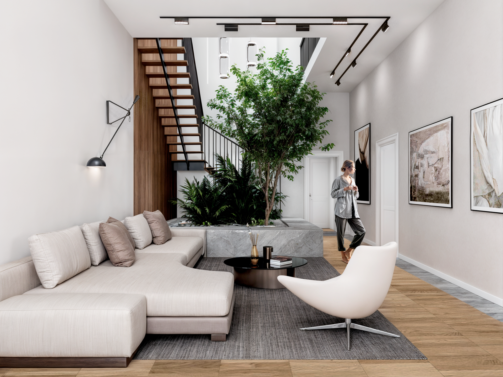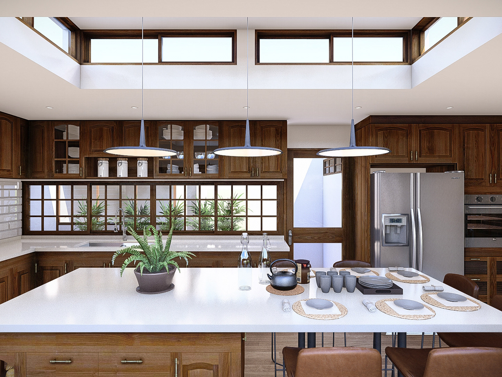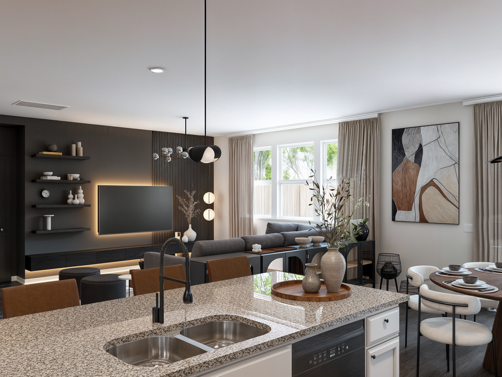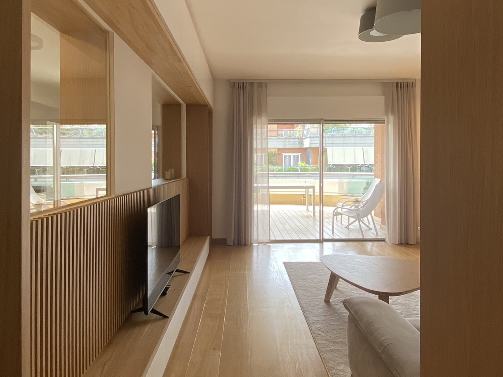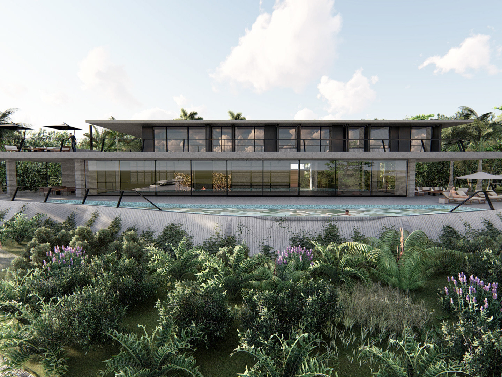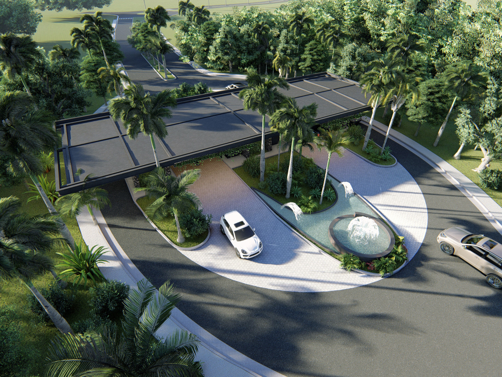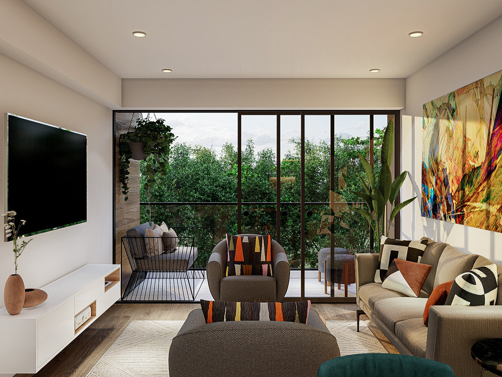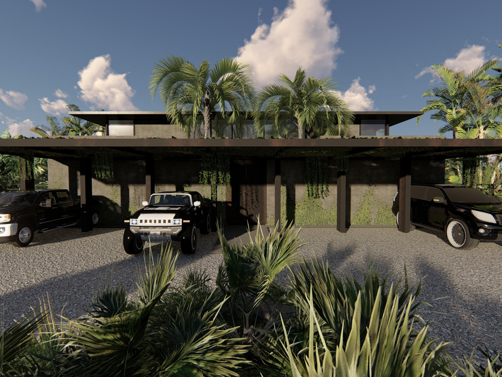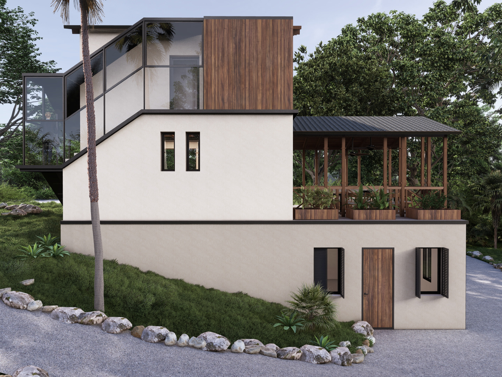Project by Studio Bianchi Architecture, part of the design team. Responsible for Interior Design.
The primary goal of this project is to divide a single apartment into two separate living spaces, allowing the owner to use the smaller unit for short-term rentals while reserving the larger one, complete with a terrace, for her mother. This functional separation is reflected in the distinct interior design of each unit.
Apartment 1 embraces a modern and sophisticated aesthetic, featuring dark tones, refined materials, and elegant accents to create a luxurious ambiance for guests. In contrast, Apartment 2, designed as a permanent residence for the owner’s mother, adopts a warmer and more inviting approach. Light tones, natural wood furniture, and cozy elements come together to foster a sense of home and comfort.
This thoughtful design ensures that each space meets its intended purpose—one offering a premium hospitality experience, and the other providing a serene and welcoming environment for everyday living.
Actual situation
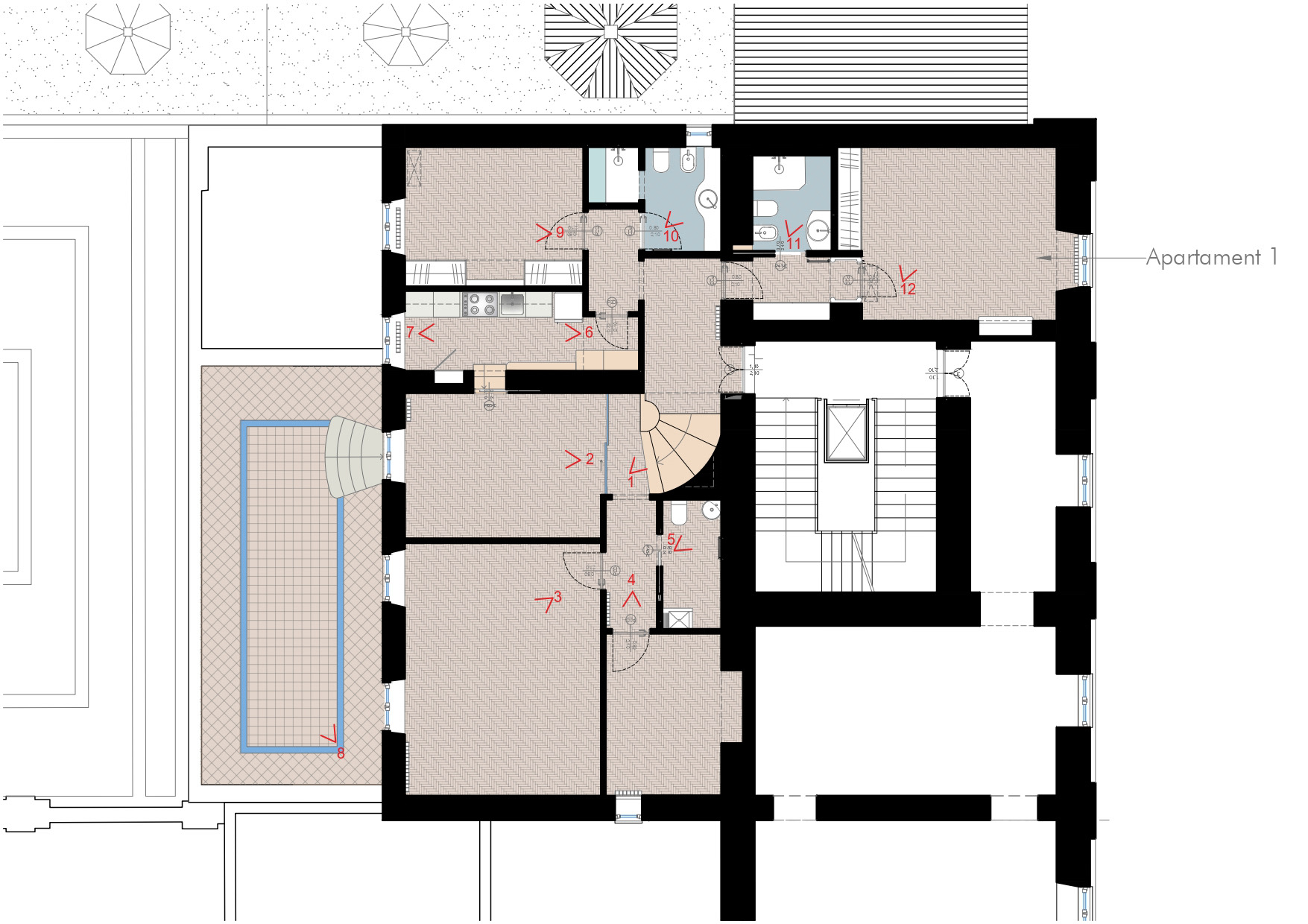

Photo 1

Photo 2

Photo 3

Photo 4

Photo 5

Photo 6

Photo 7

Photo 8

Photo 9

Photo 10

Photo 11

Photo 12
Distribution and Interior Design Proposal
Apartment 1
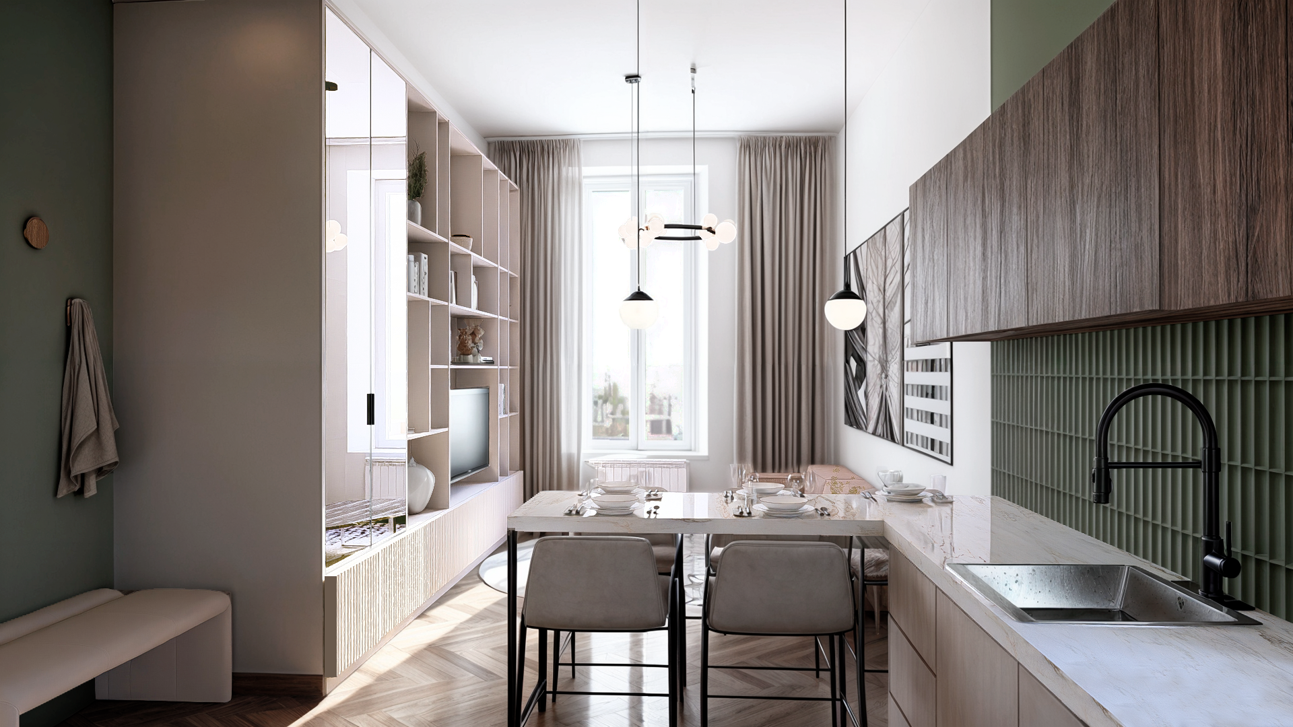
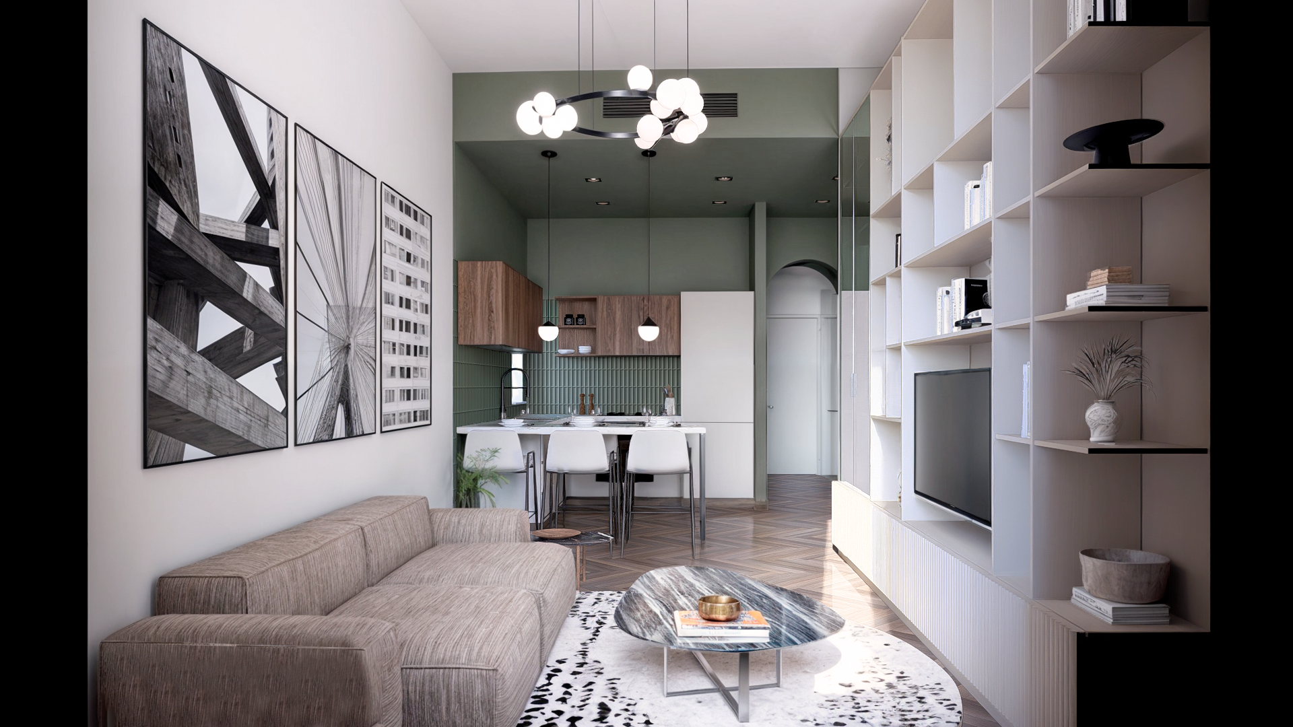
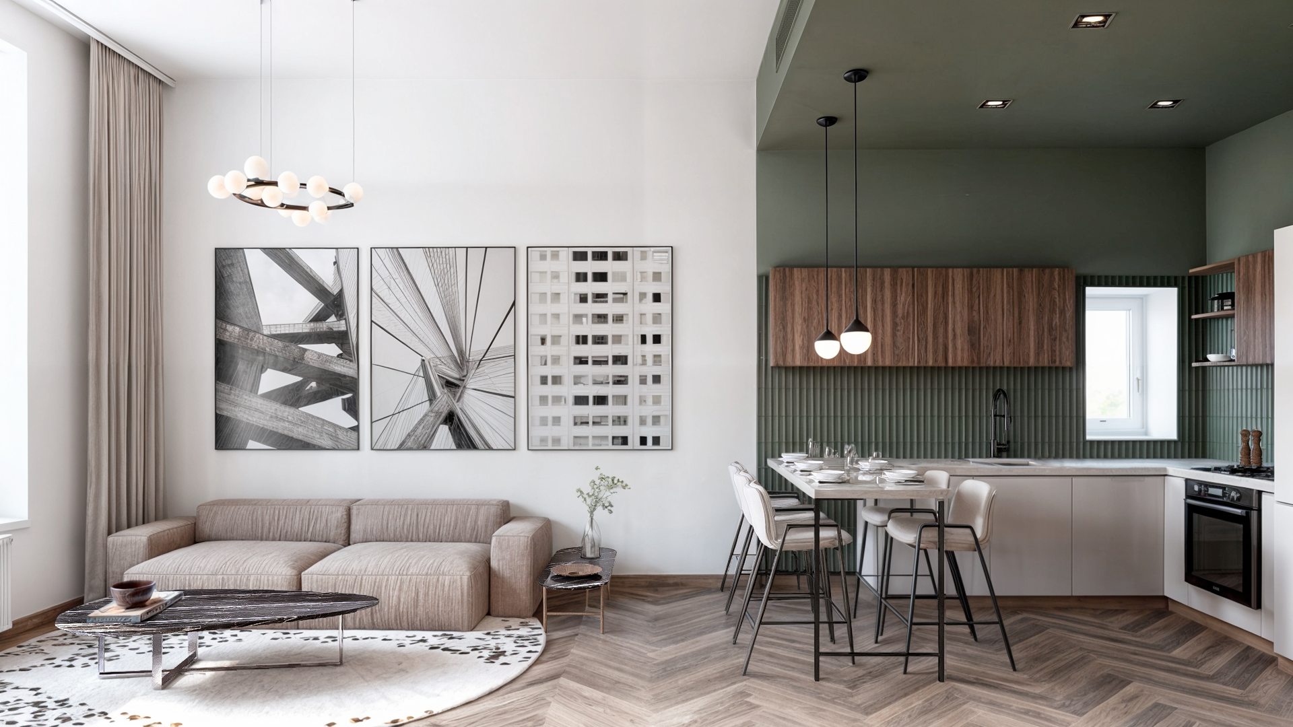

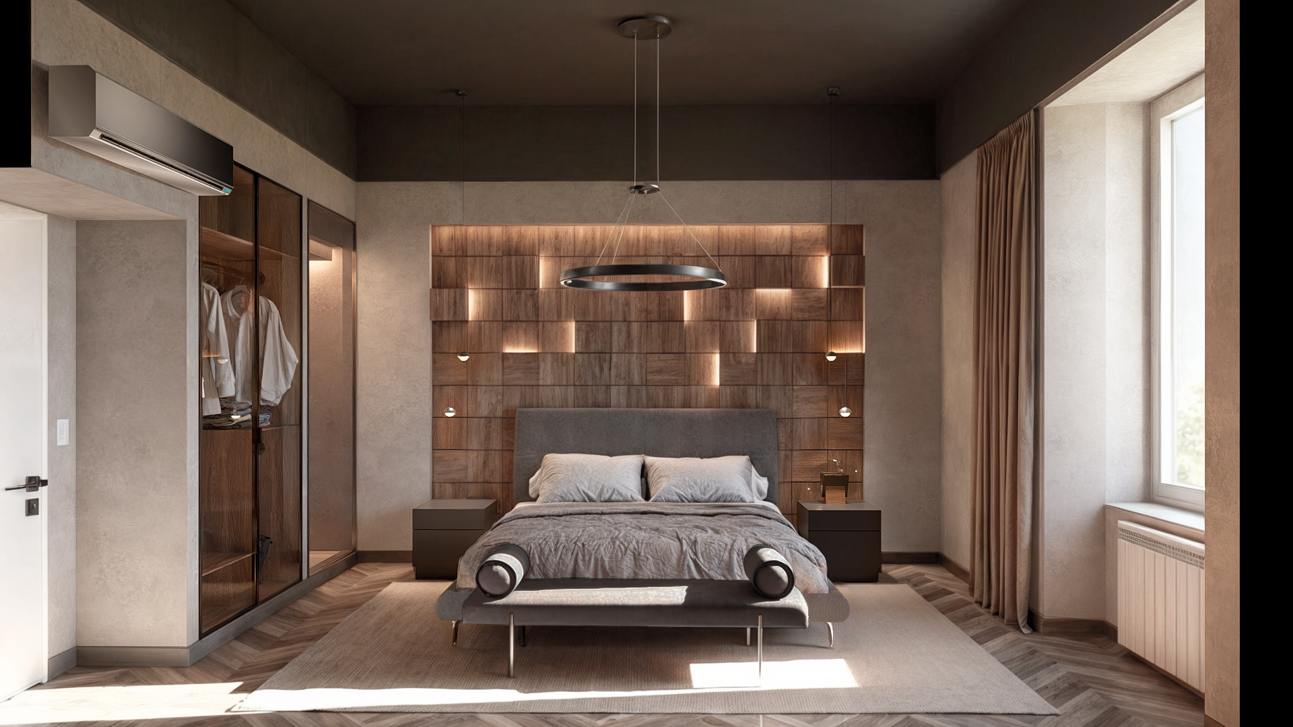

Apartment 2

