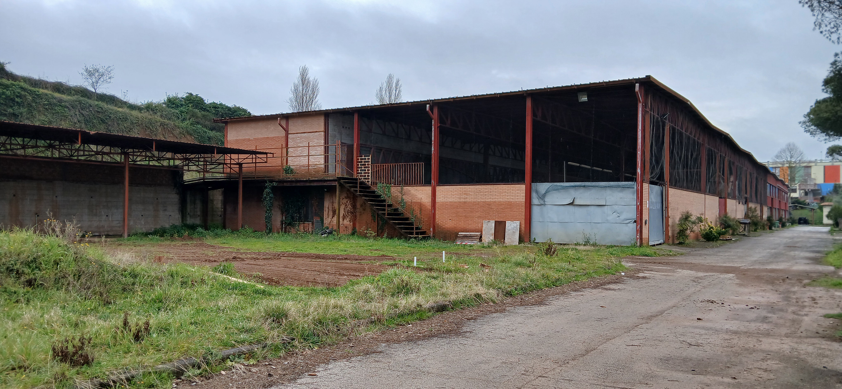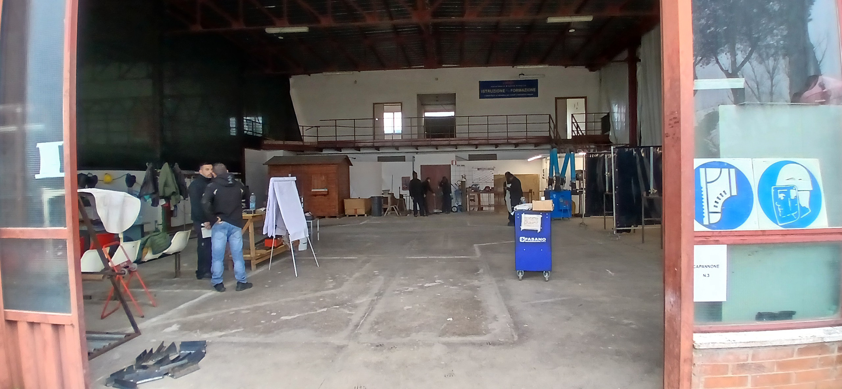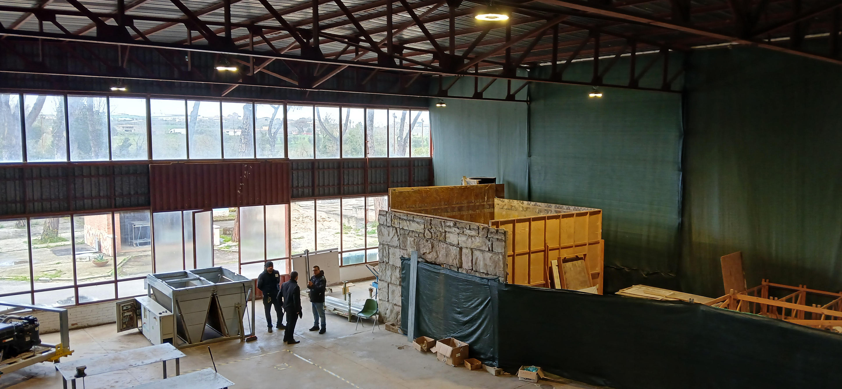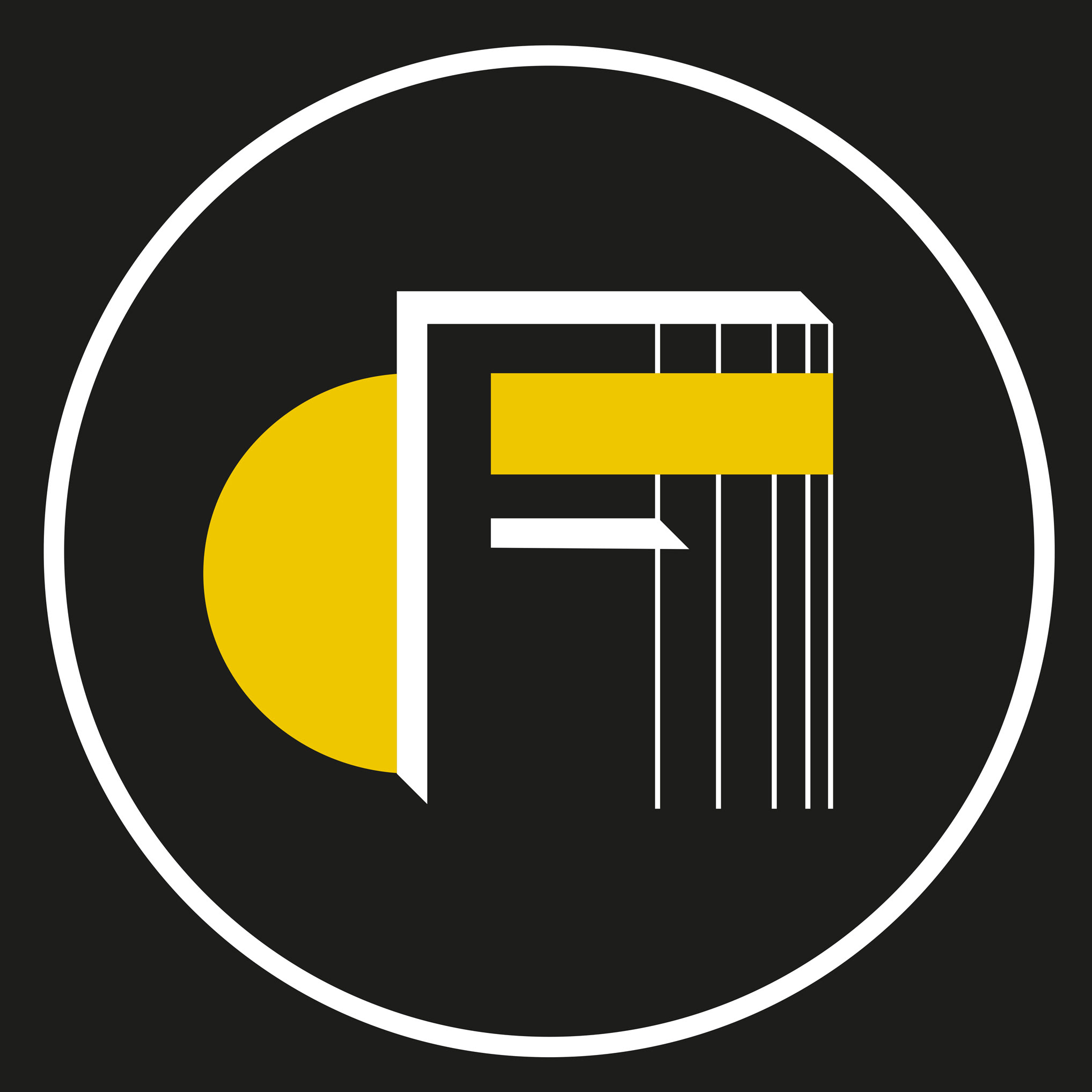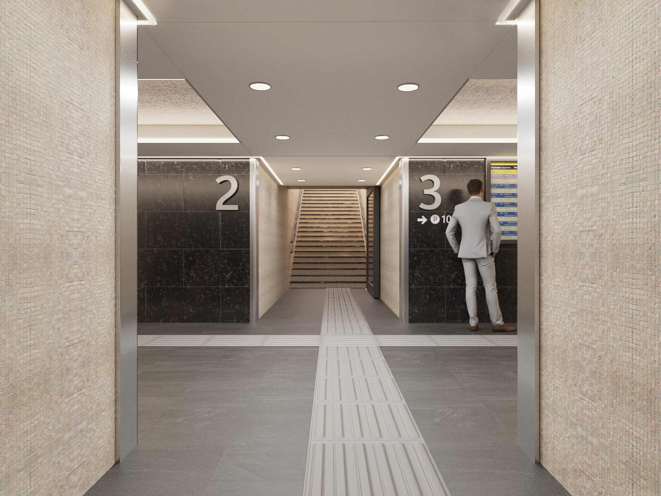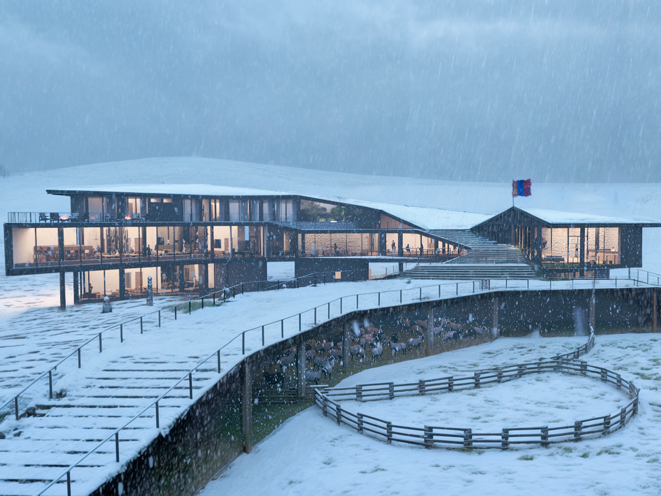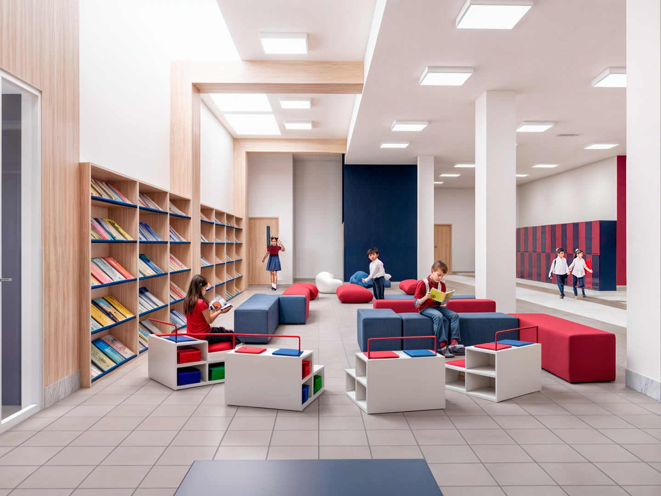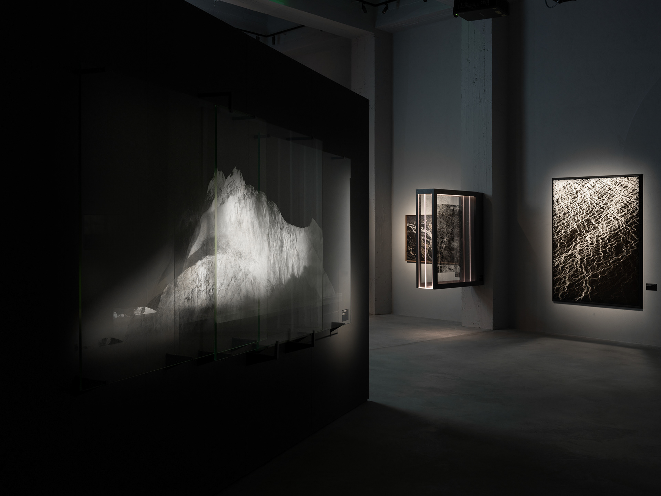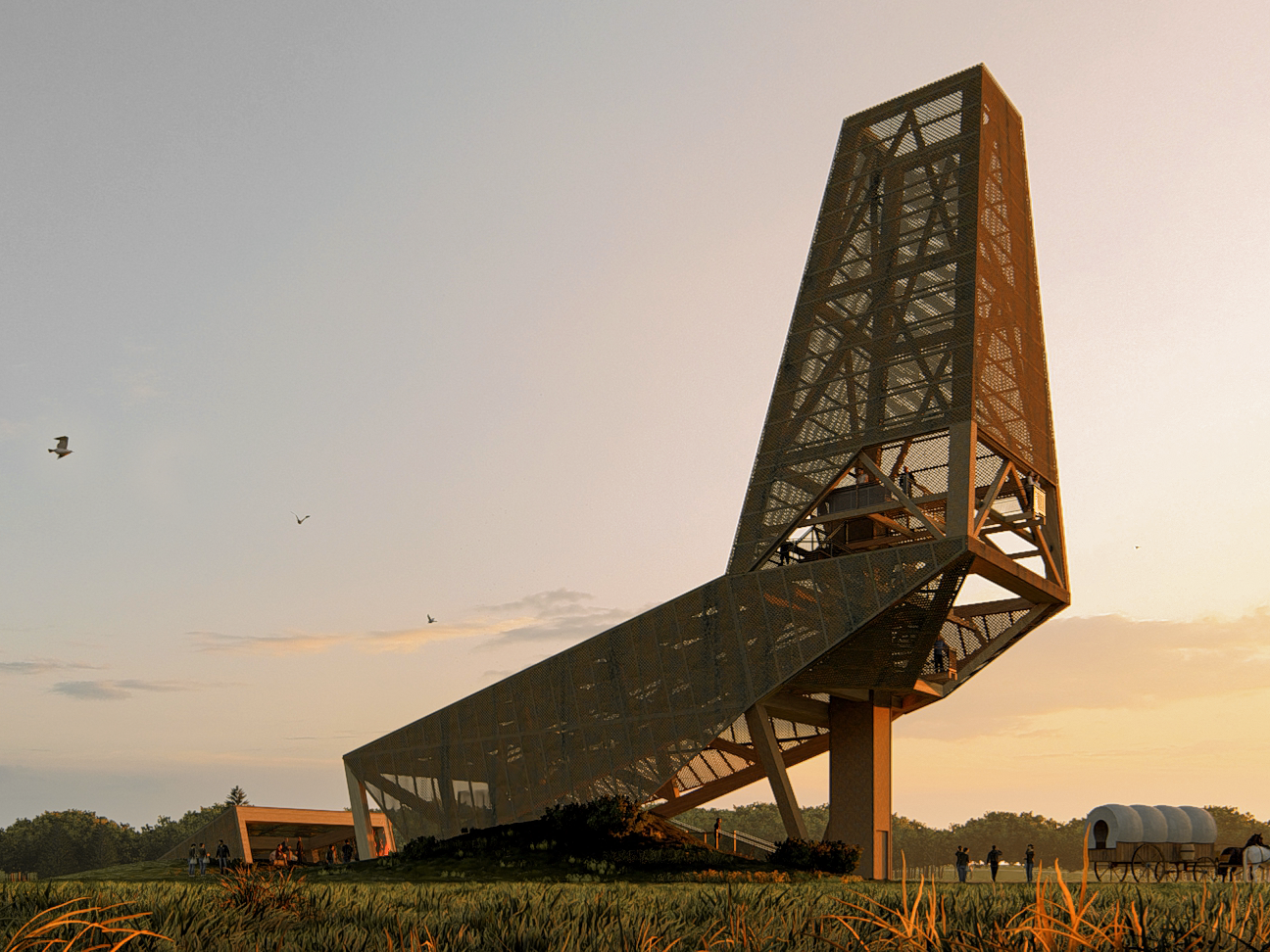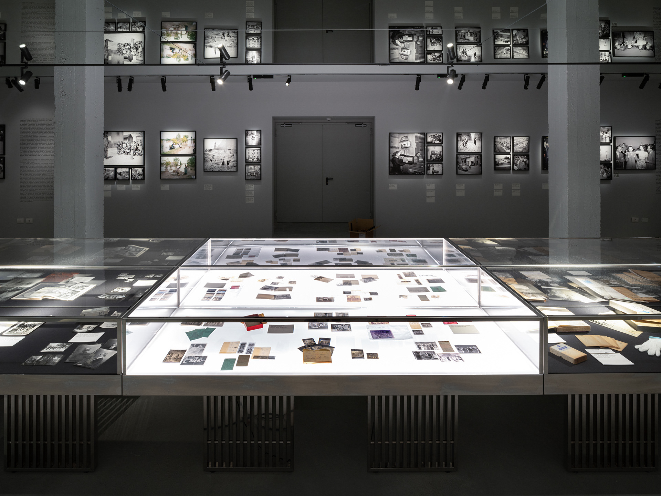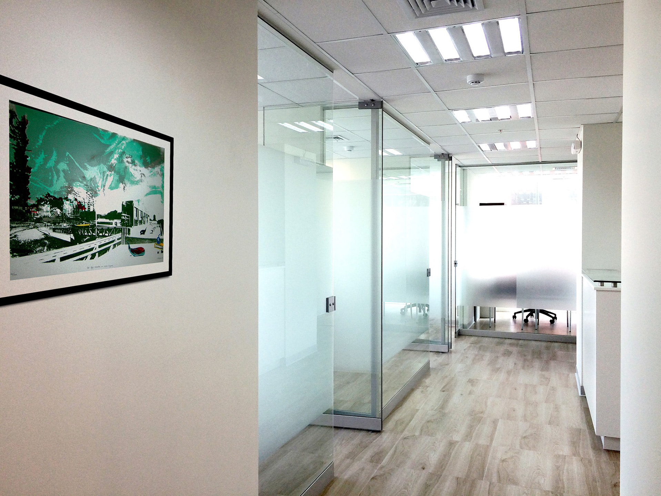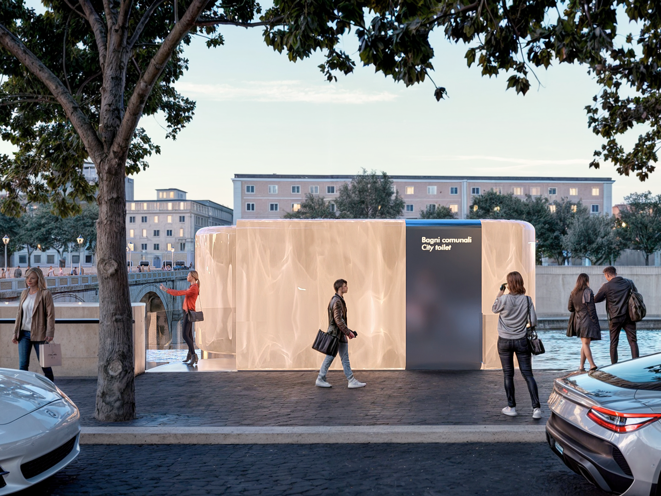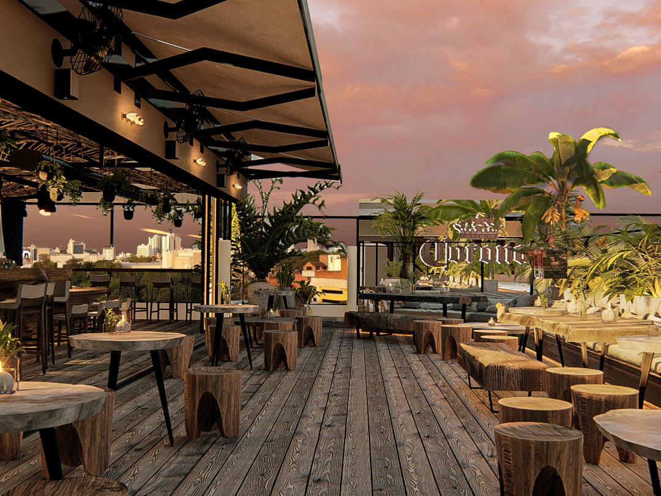Project by Studio Bianchi Architecture, in charge of project development alongside the lead architect and the engineering team, also responsible for architectural visualization.
The activity concerns all necessary work for the re-functionalization of the building designated for educational laboratories within the CEFME CTP headquarters, located in Pomezia, via Monte Cervino 8. The building consists of a total of seven bays. The first three bays, which date back to the initial phase of construction, have a surface area of approximately 1,200 square meters. The four bays built later have a surface area of approximately 1,550 square meters. The total surface area of the building is approximately 2,750 square meters.
The activity involves the re-functionalization of the building through demolition and reconstruction.
The activity involves the re-functionalization of the building through demolition and reconstruction.


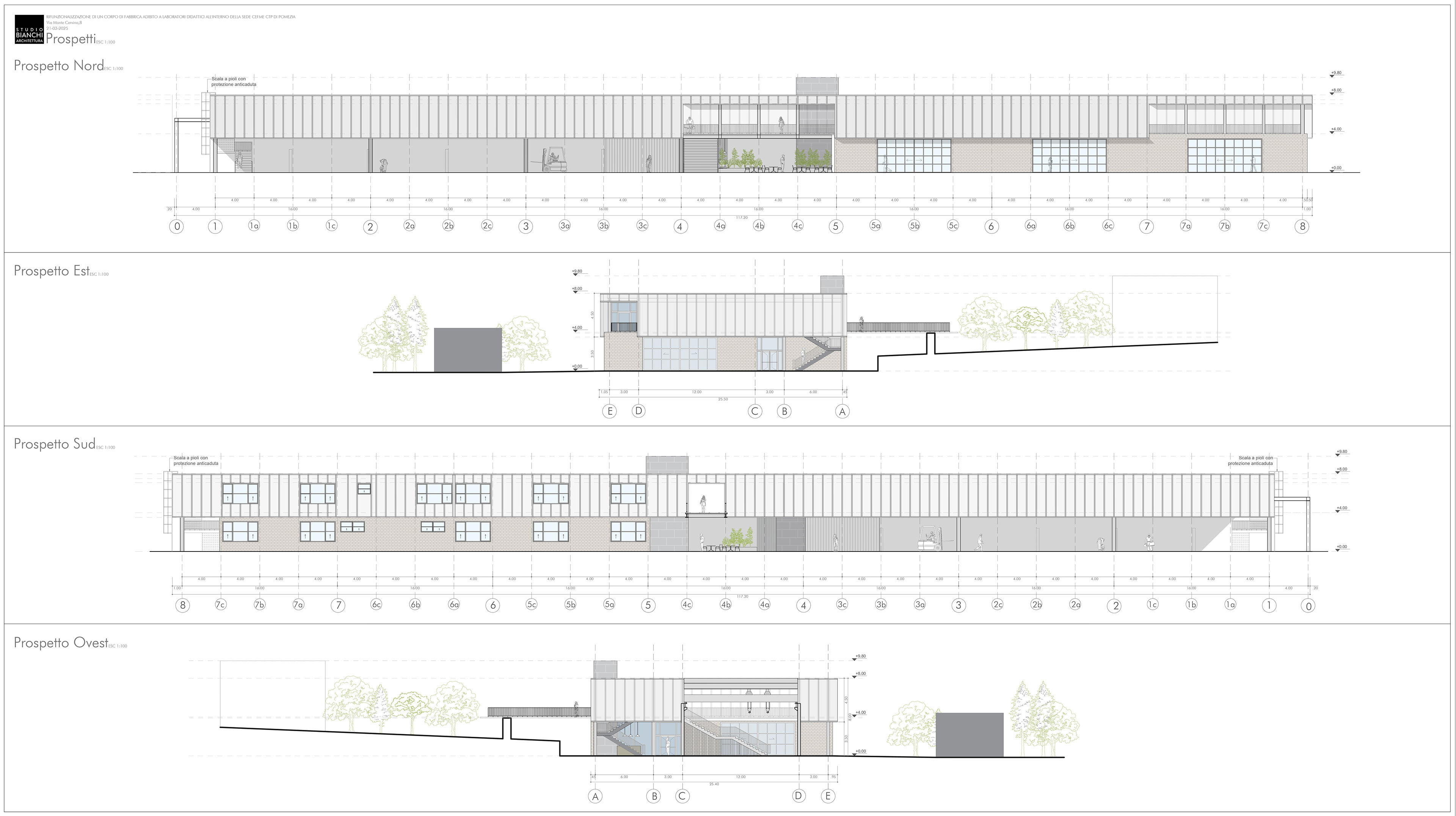
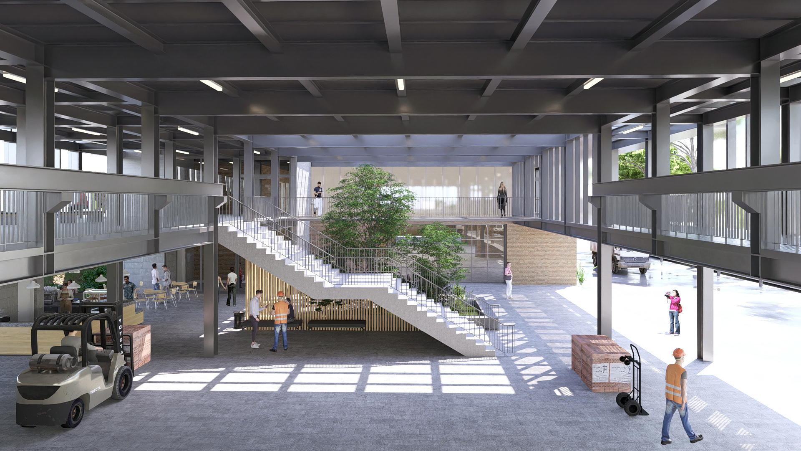
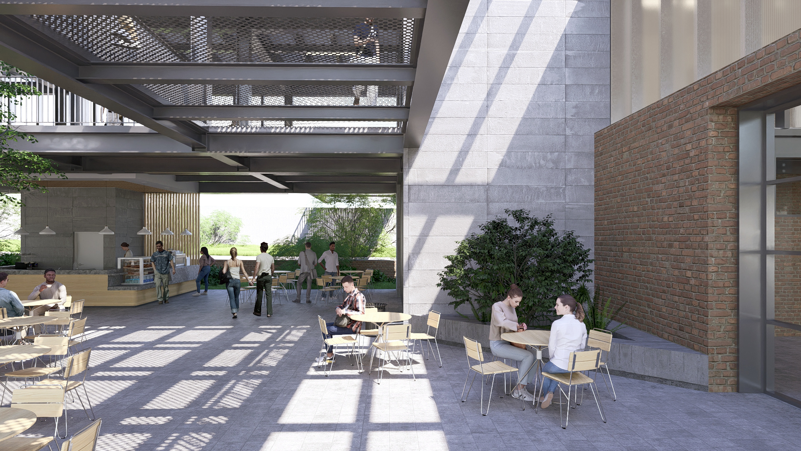
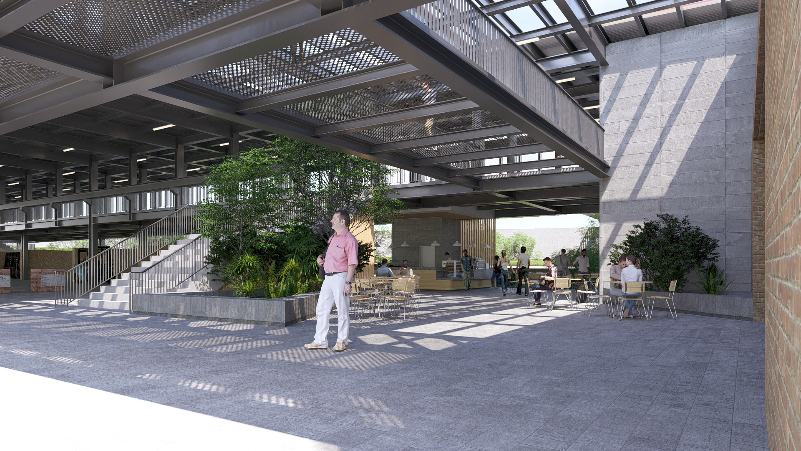

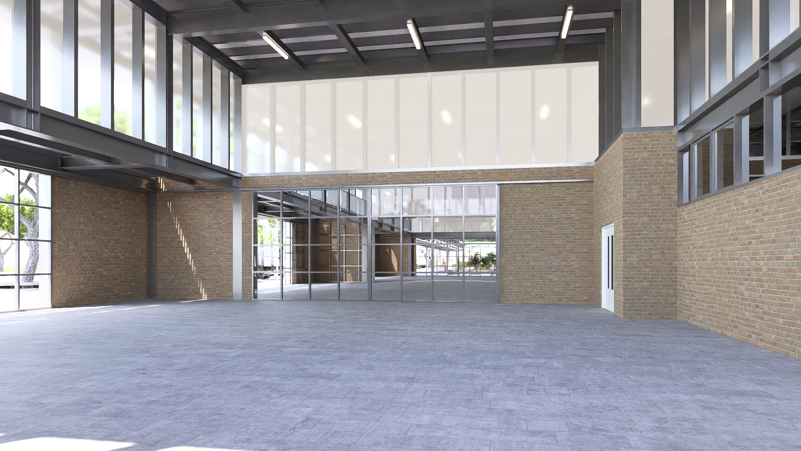
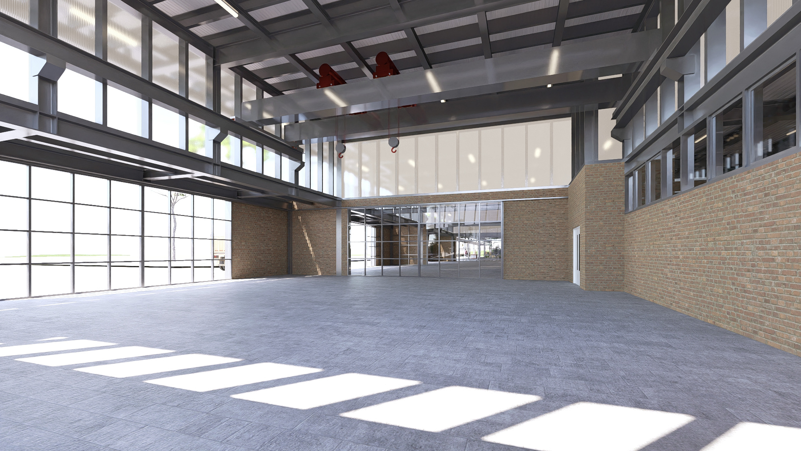
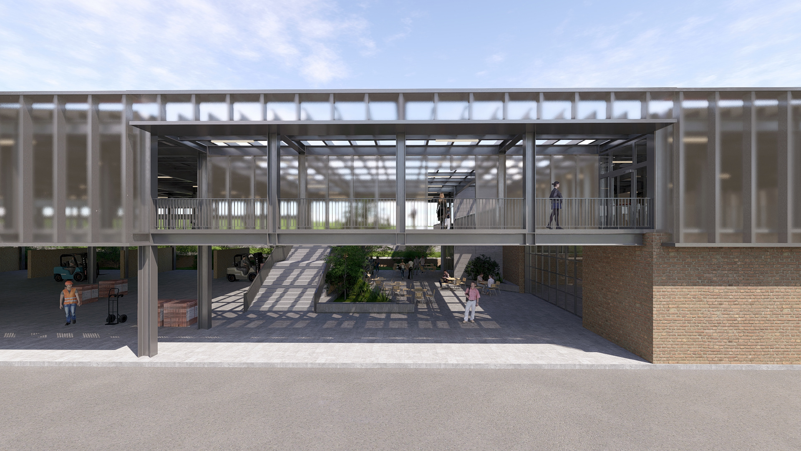
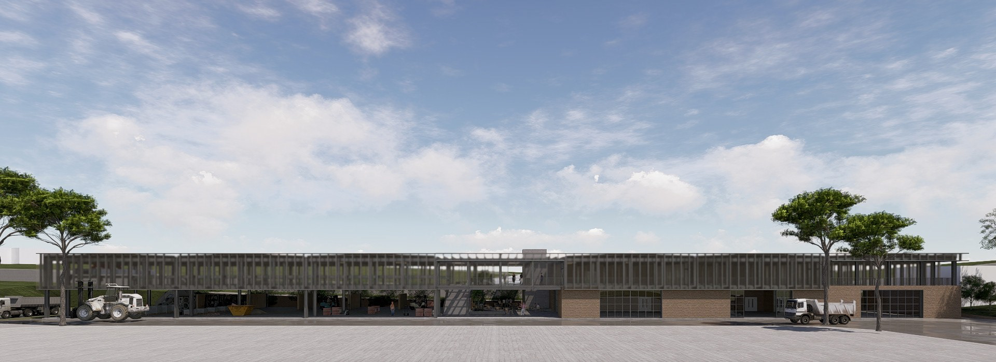
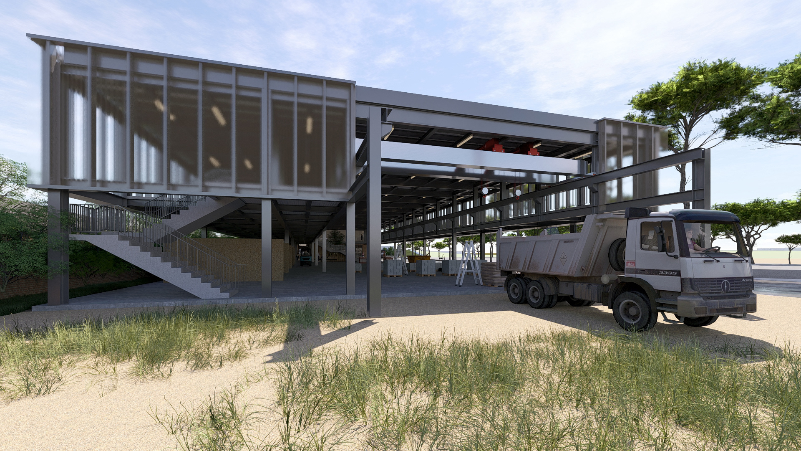
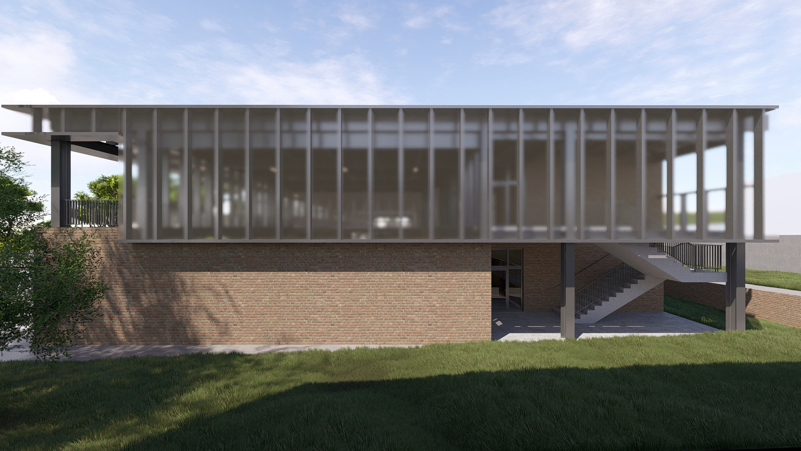
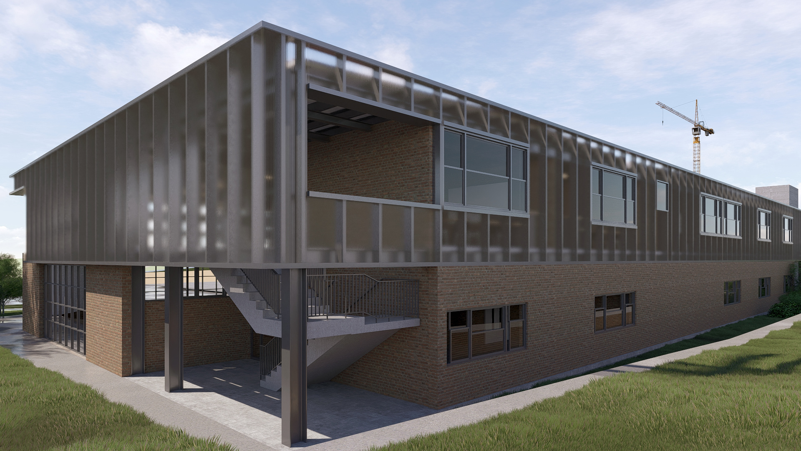
Original Photos

