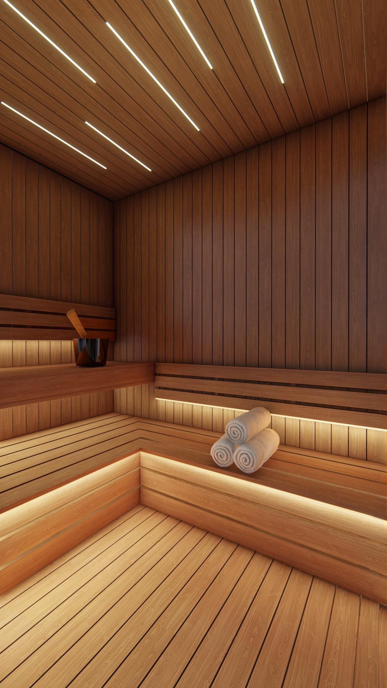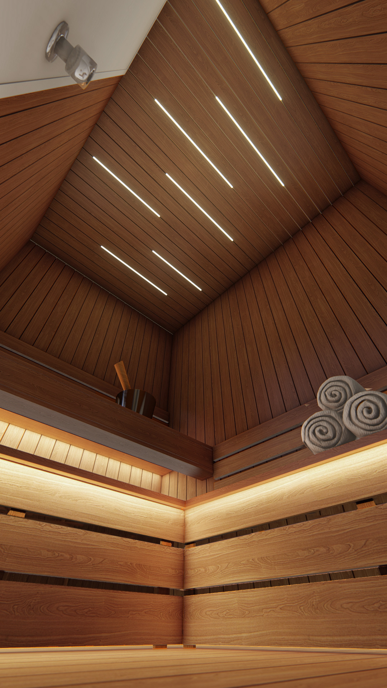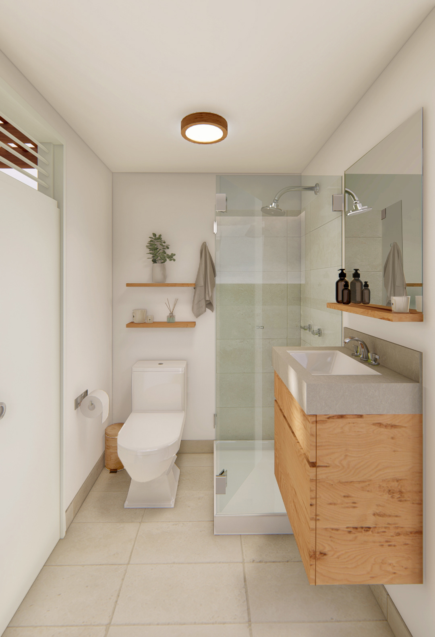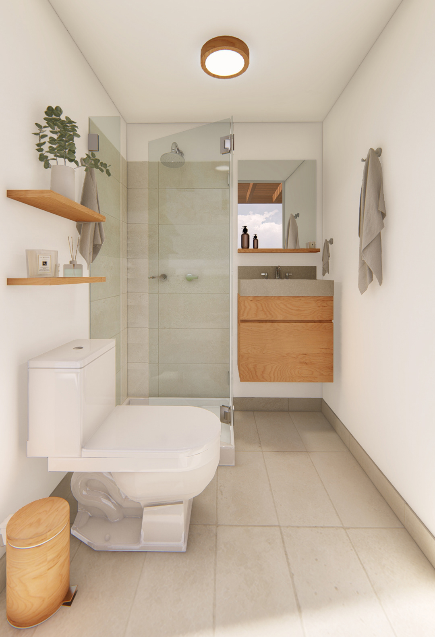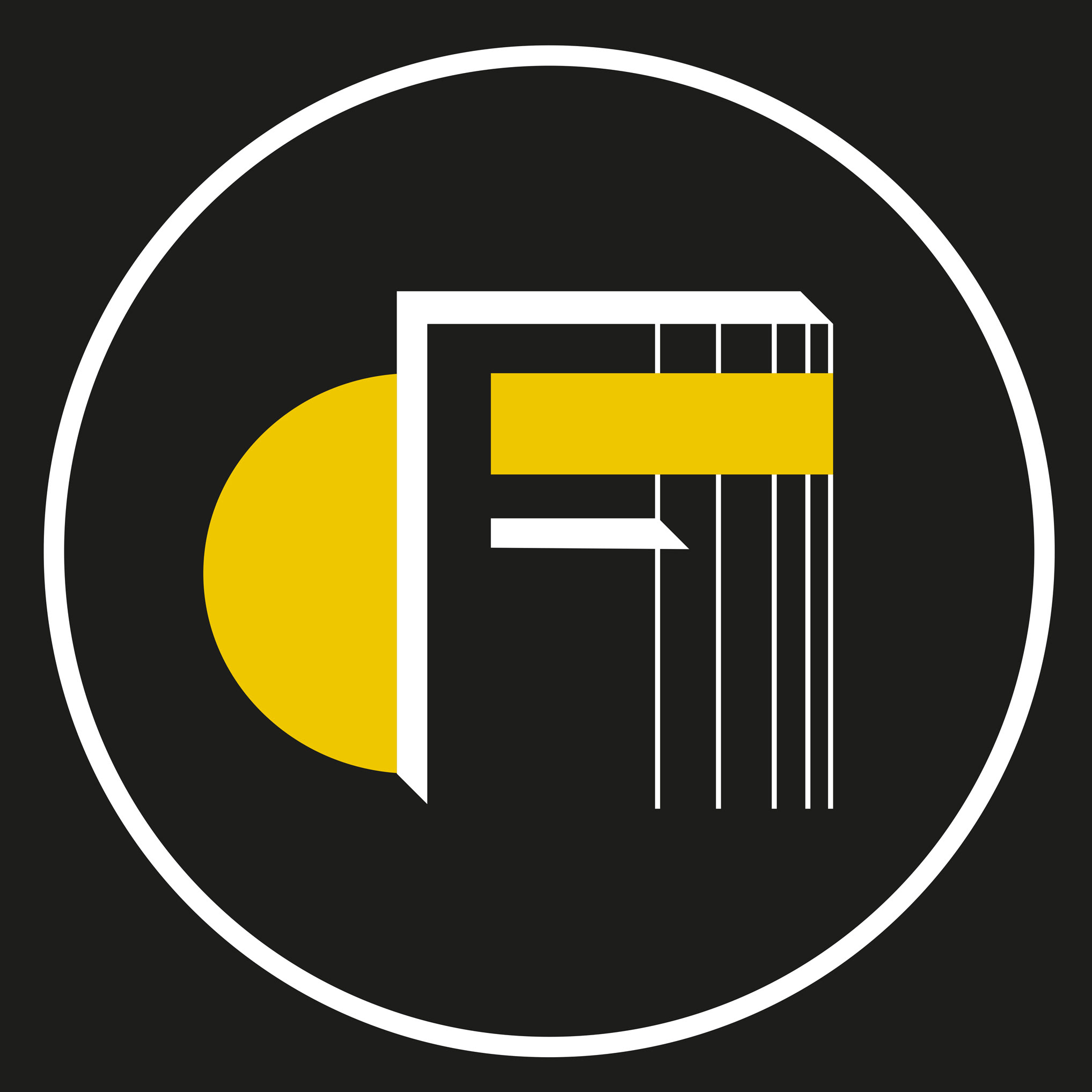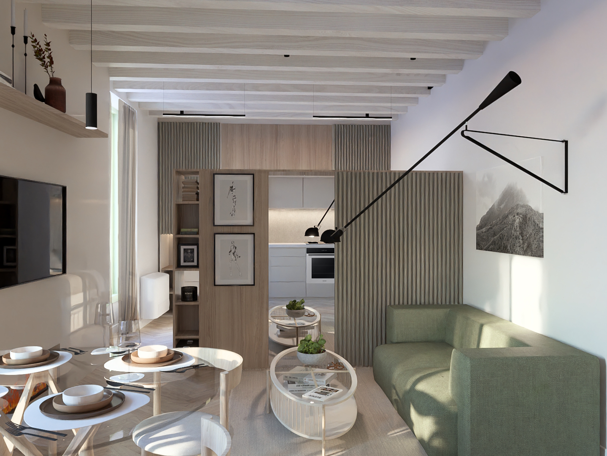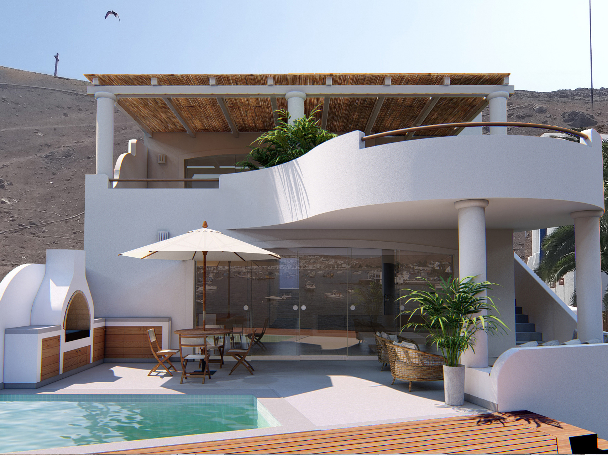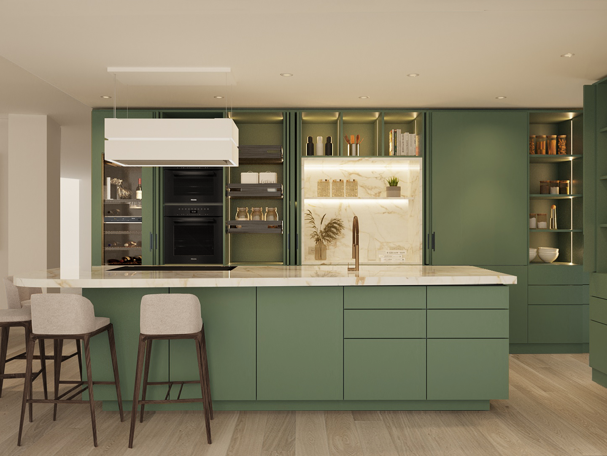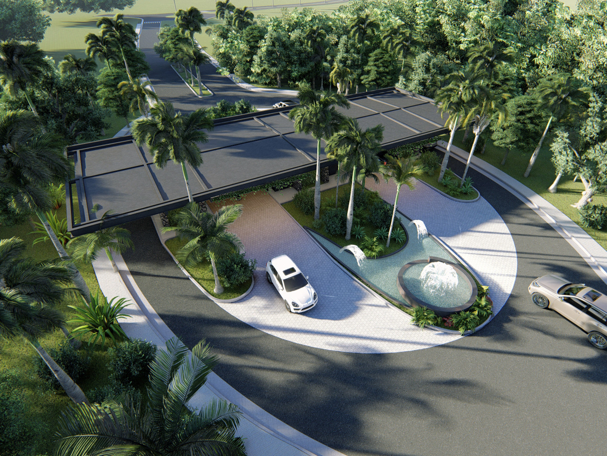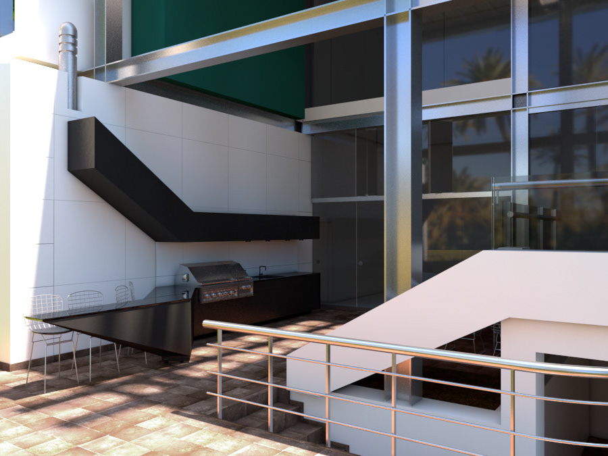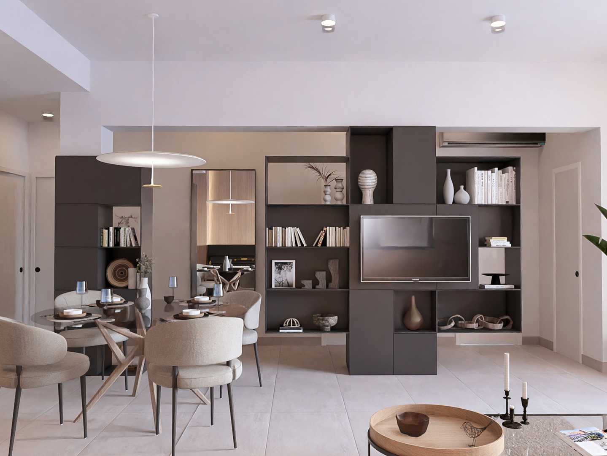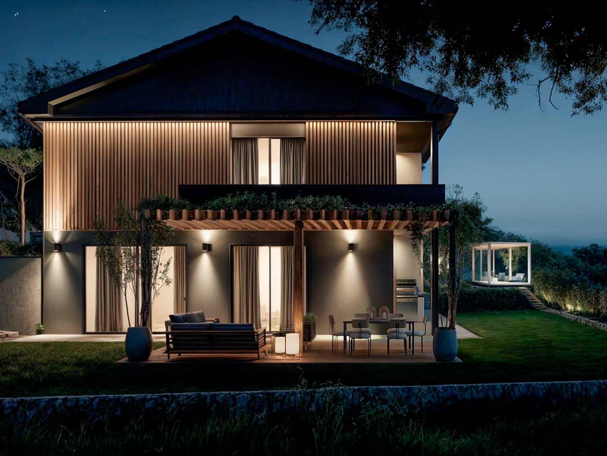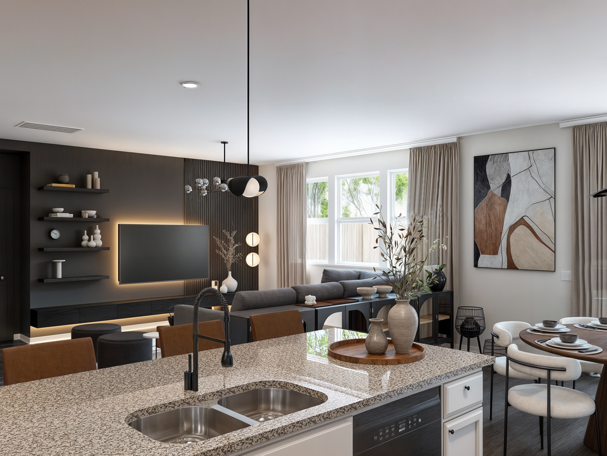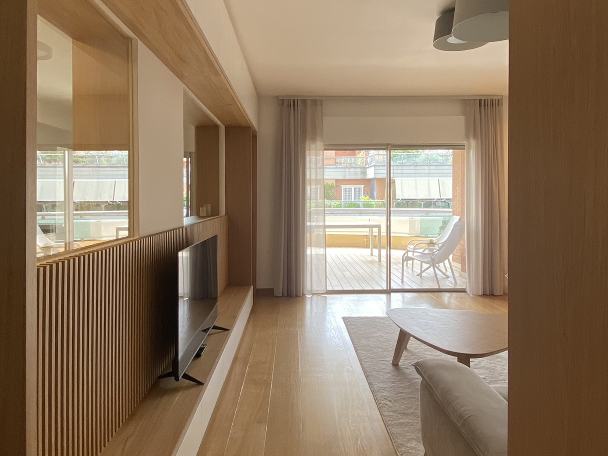Project by Jopa Architecture and Construction.
Part of the design team, responsible for the creation of the architectural plans and graphical representations. (Remote work)
Intervened areas:
-Kitchen
-Service area
-Terrace with bathroom and sauna
Kitchen original photos




Proposed Design
Floor plan
Section 1
Section 2
Section 3
Service area original photos





Proposed Design
Floor plan
Section 1 and 3
Section 2 and 4
Section 5 and 6
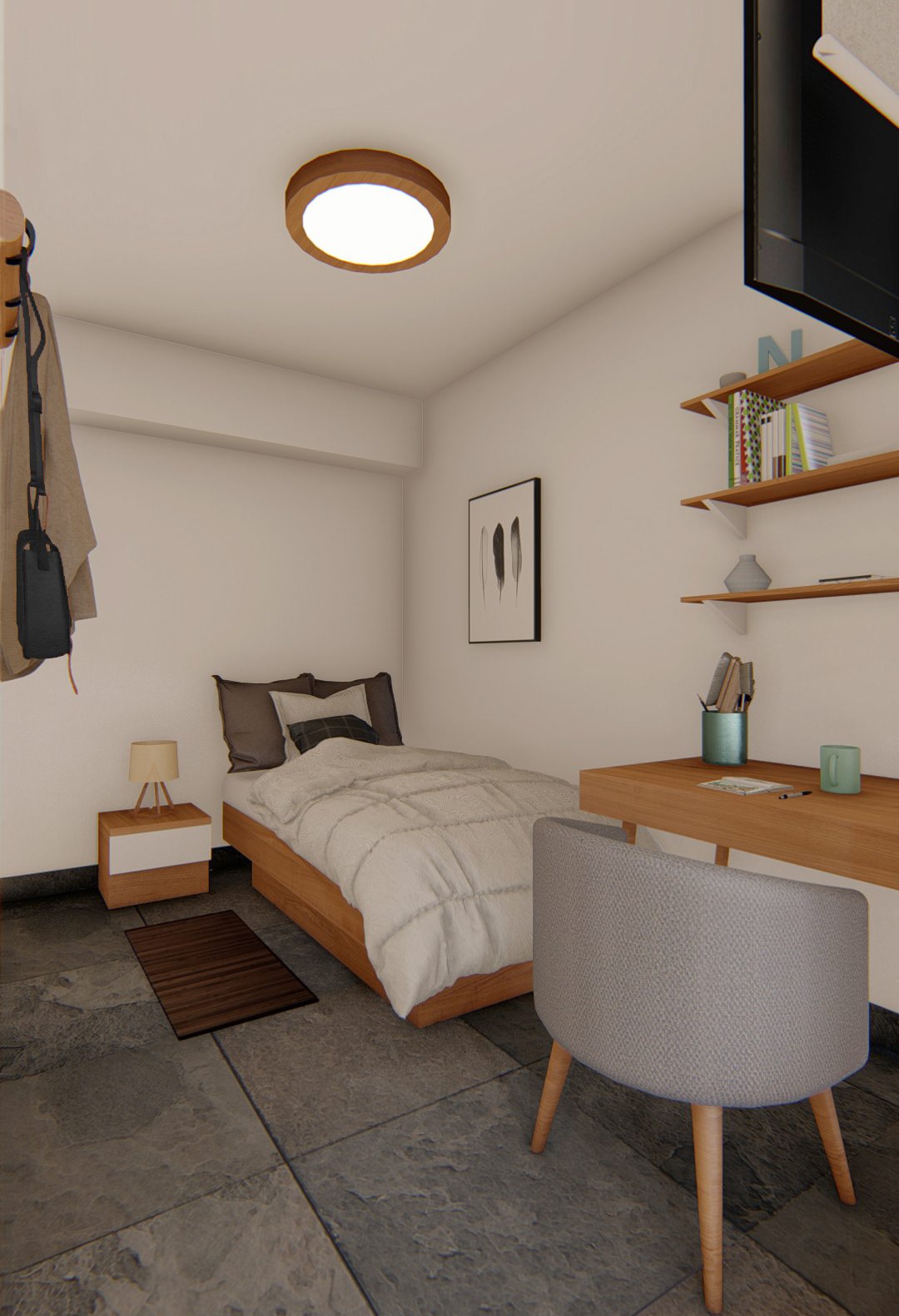
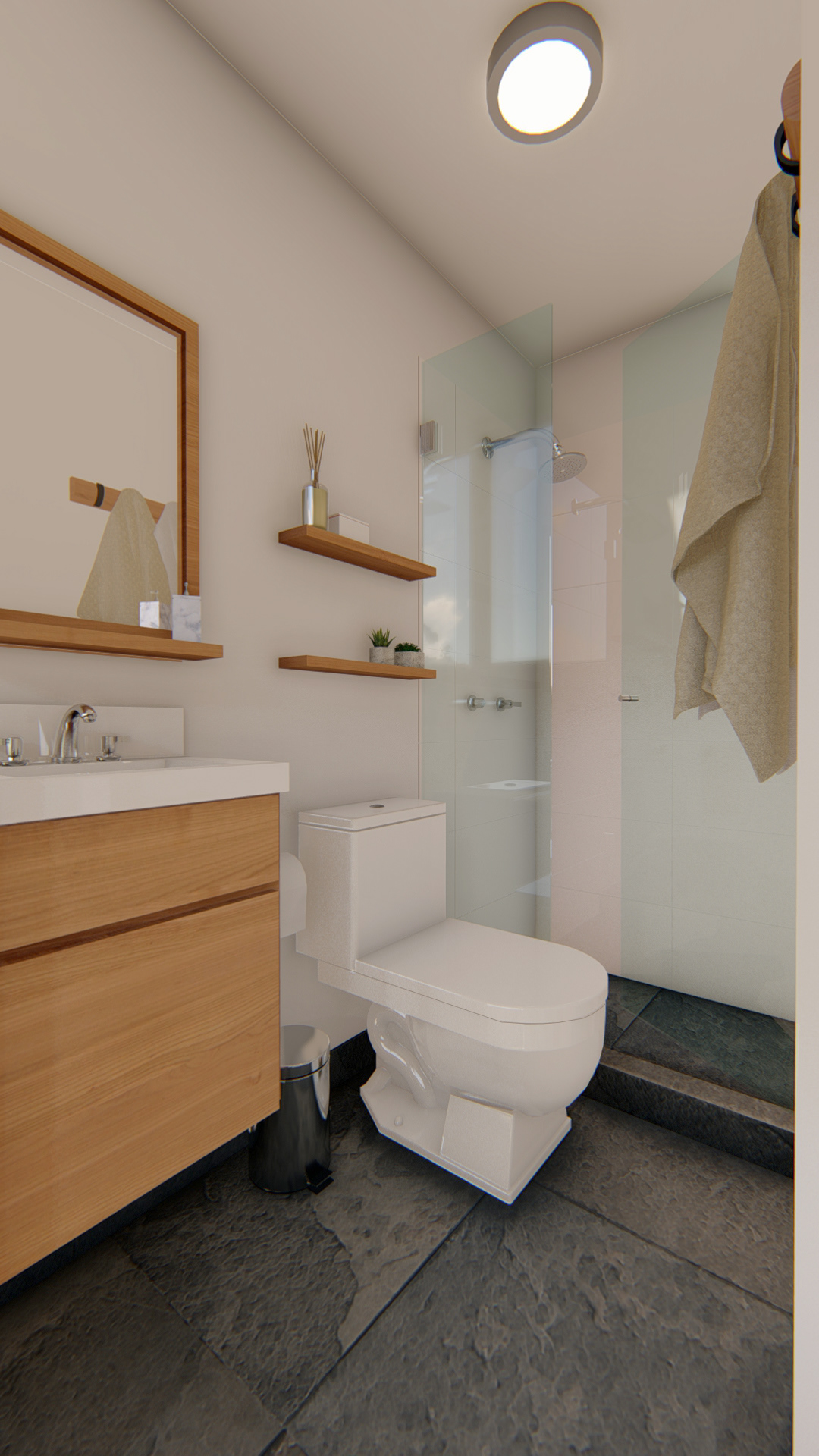
Proposed Kitchen and Service Area Design
Terrace original photos






Proposed Terrace Design
Floor plan
Section 1
Section 2 and 3
