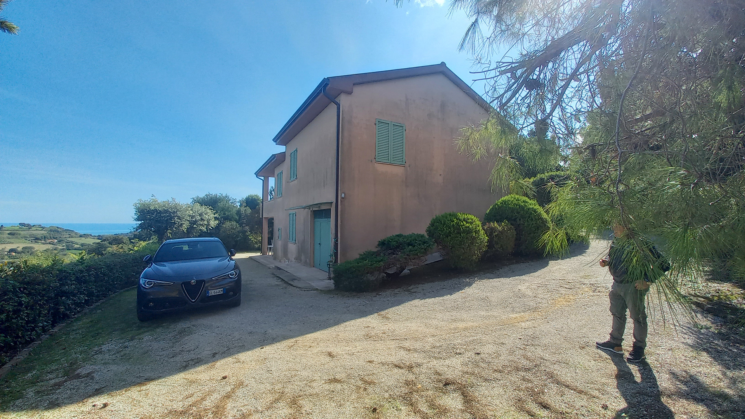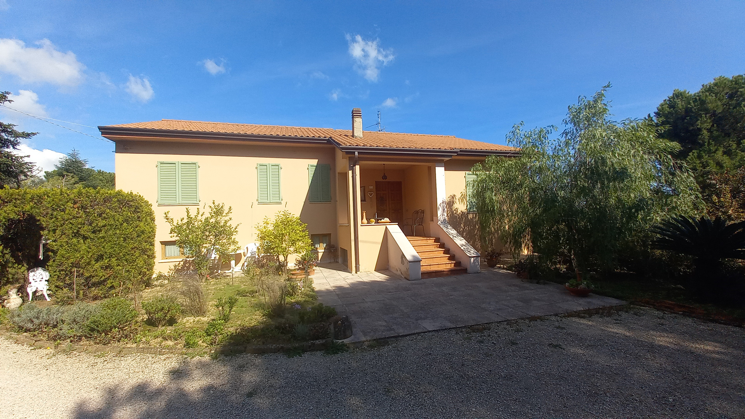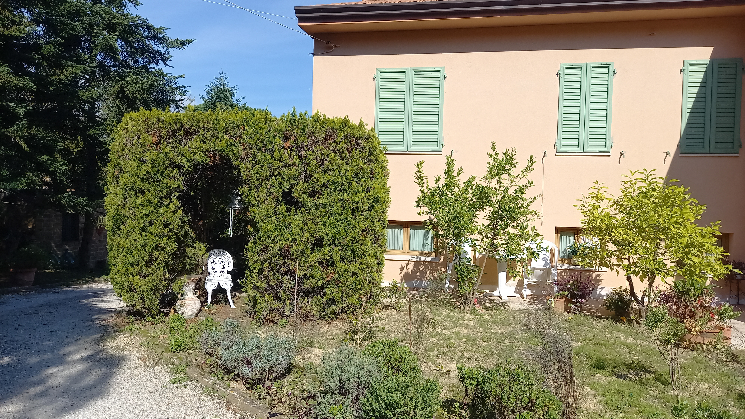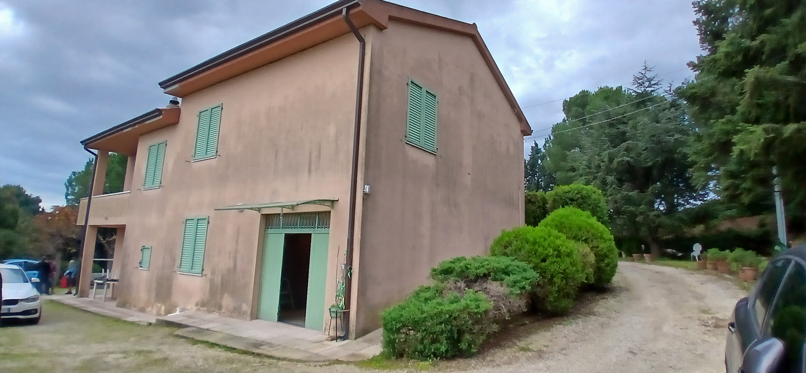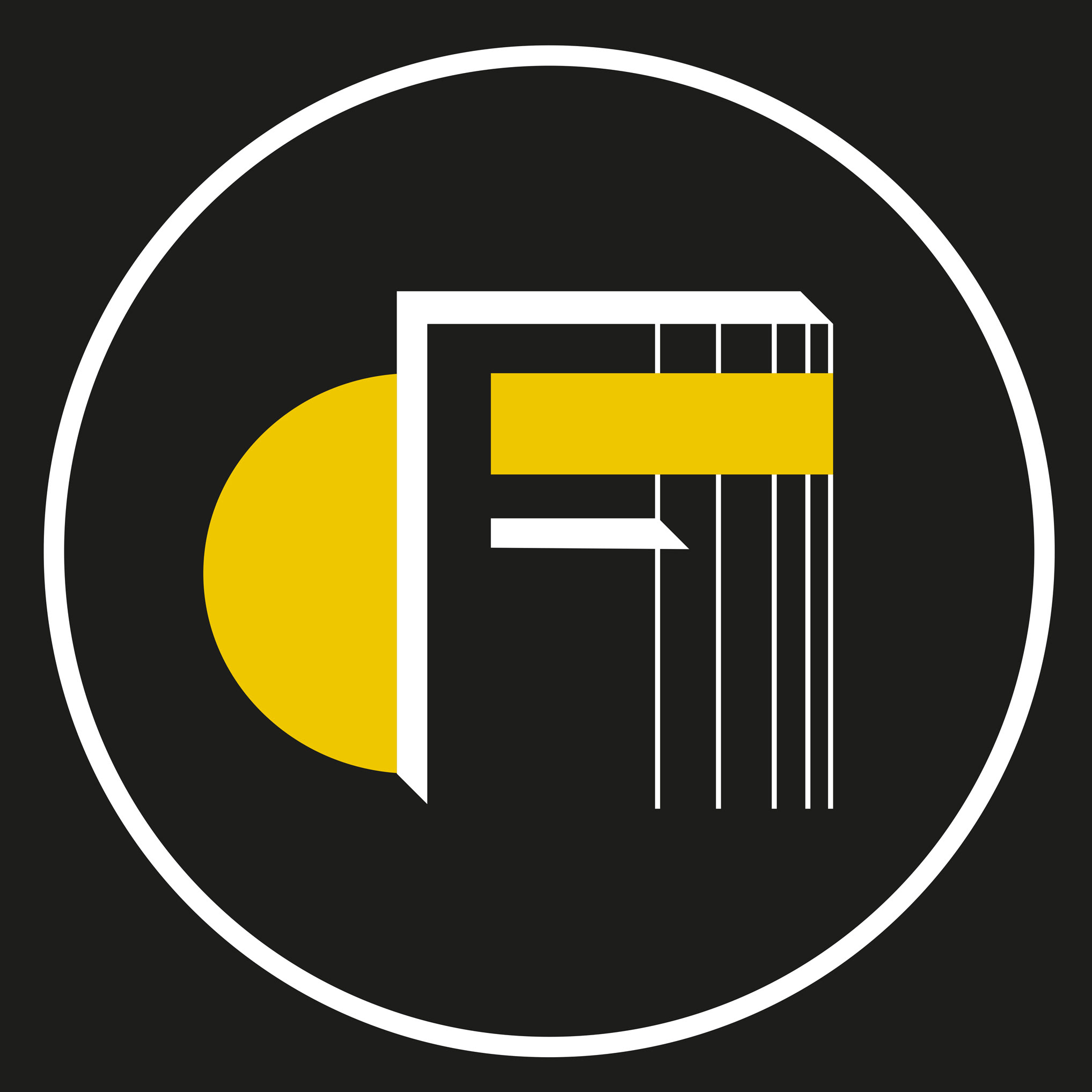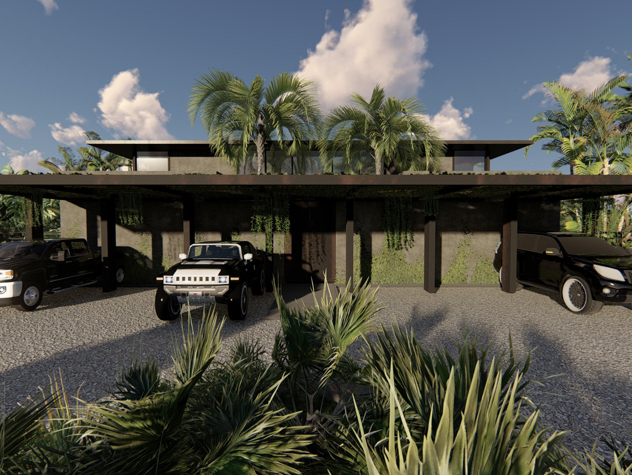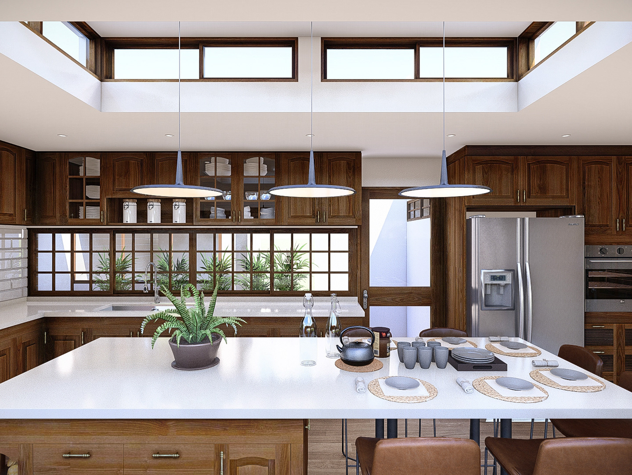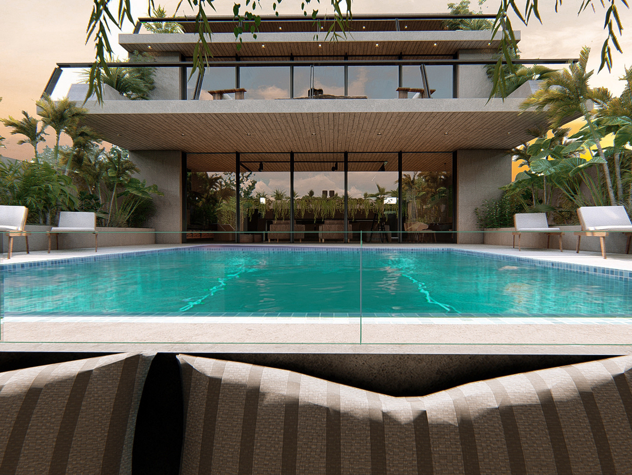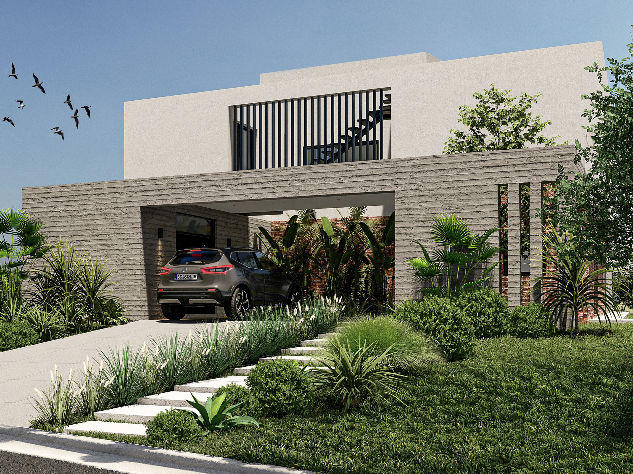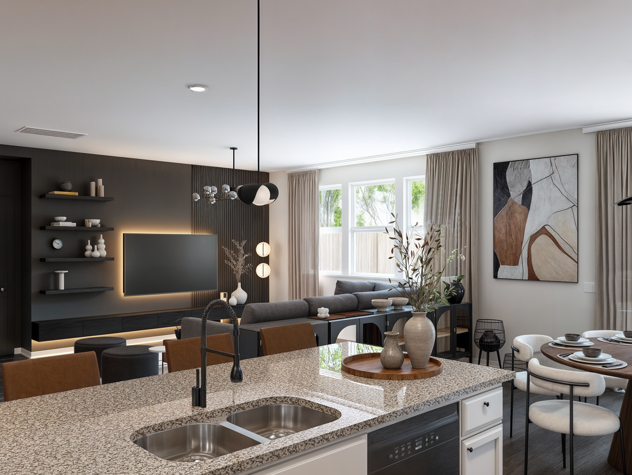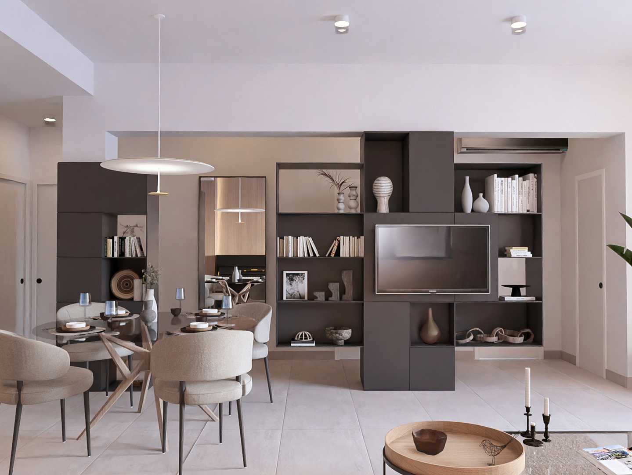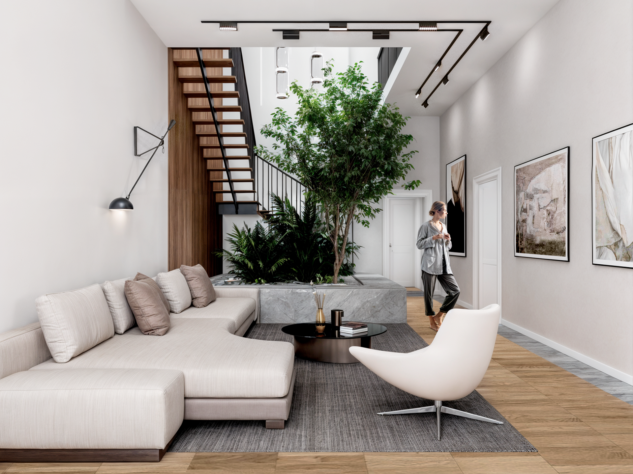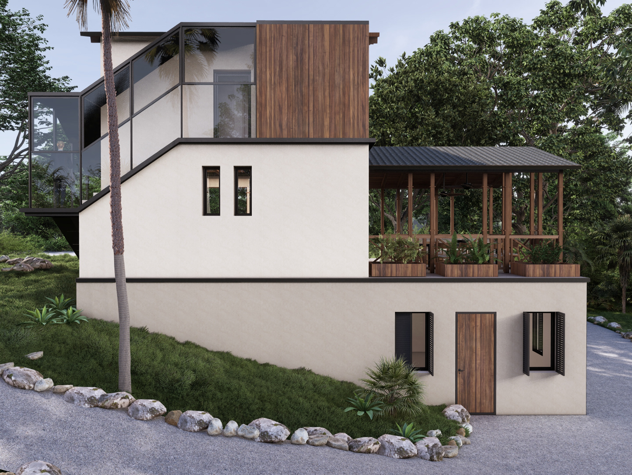Project by Studio Bianchi Architecture, part of the design team, responsible for the exterior design and visualization.
The following project involves the transformation of an old house that its new owners wish to adapt for use as an Airbnb.
To enhance its appeal, they plan to incorporate several amenities such as a gym, sauna, Japanese-style pool, barbecue area, and more. To give the property a more modern feel while embracing a Japanese aesthetic, a complete color palette update was proposed. The building now features a refined combination of greys and blacks, contrasted with light pine wood elements used for pergolas and window shutters.
To enhance its appeal, they plan to incorporate several amenities such as a gym, sauna, Japanese-style pool, barbecue area, and more. To give the property a more modern feel while embracing a Japanese aesthetic, a complete color palette update was proposed. The building now features a refined combination of greys and blacks, contrasted with light pine wood elements used for pergolas and window shutters.
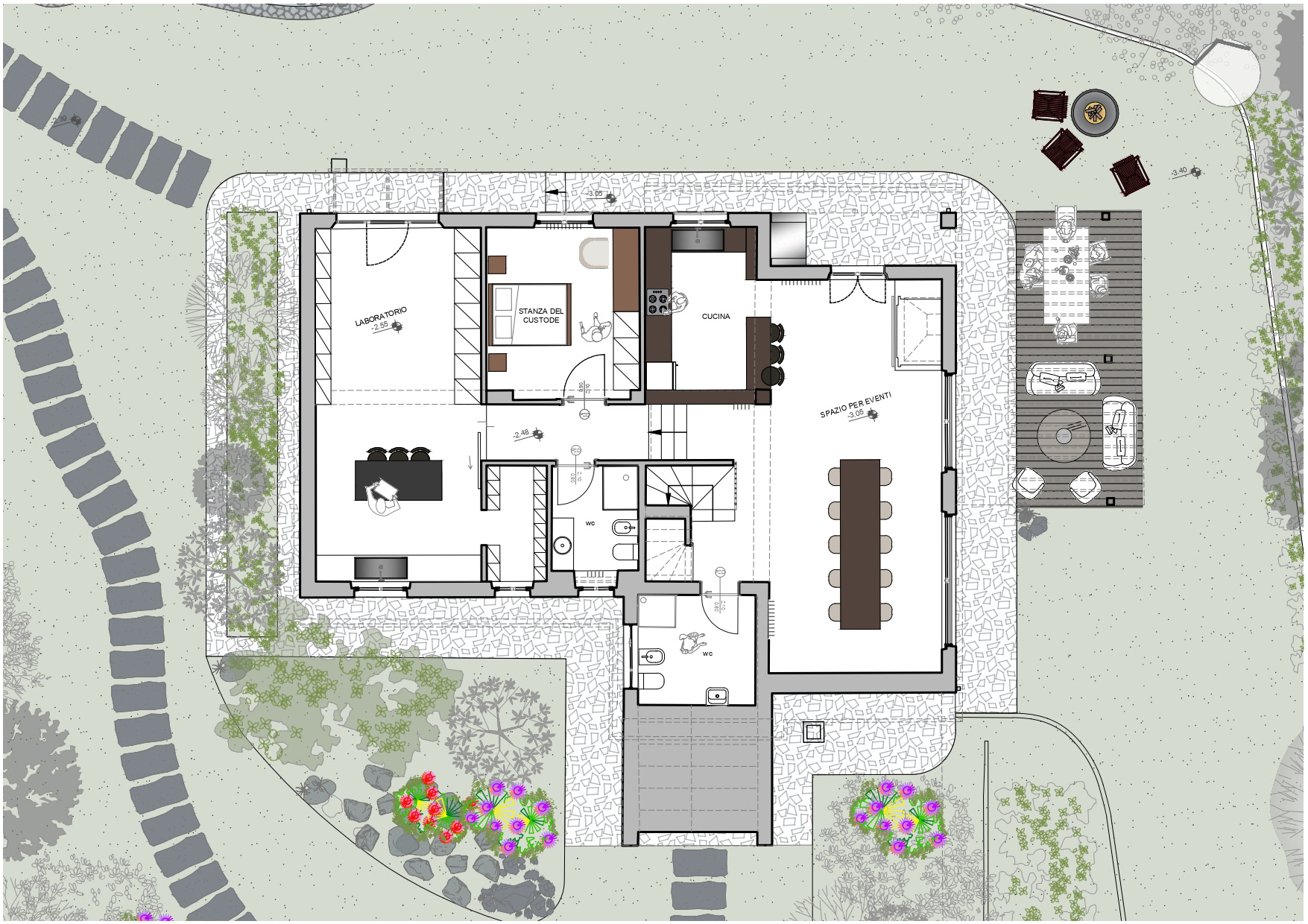
Ground Floor Plan
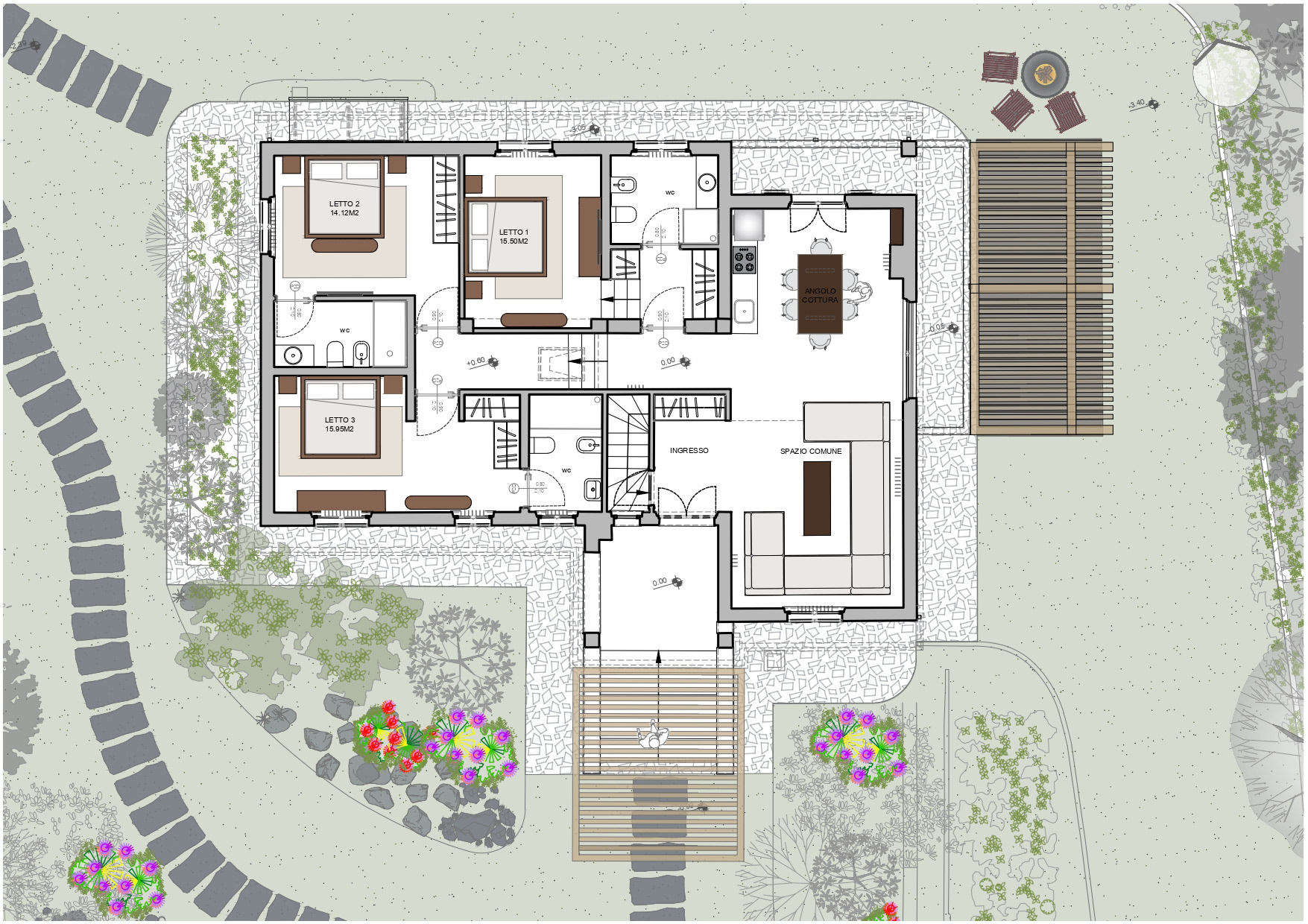
First Floor Plan
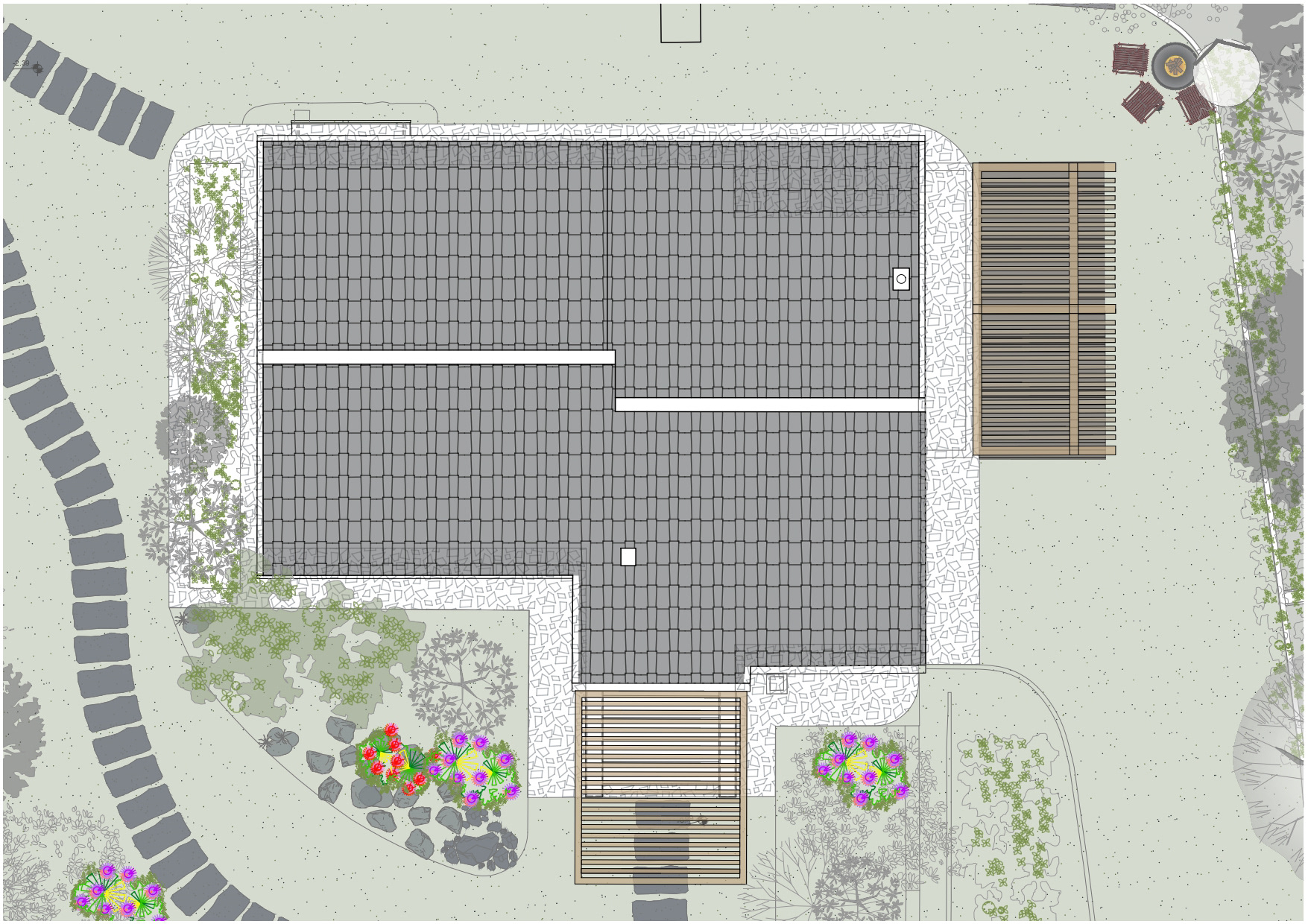
Roof Floor Plan
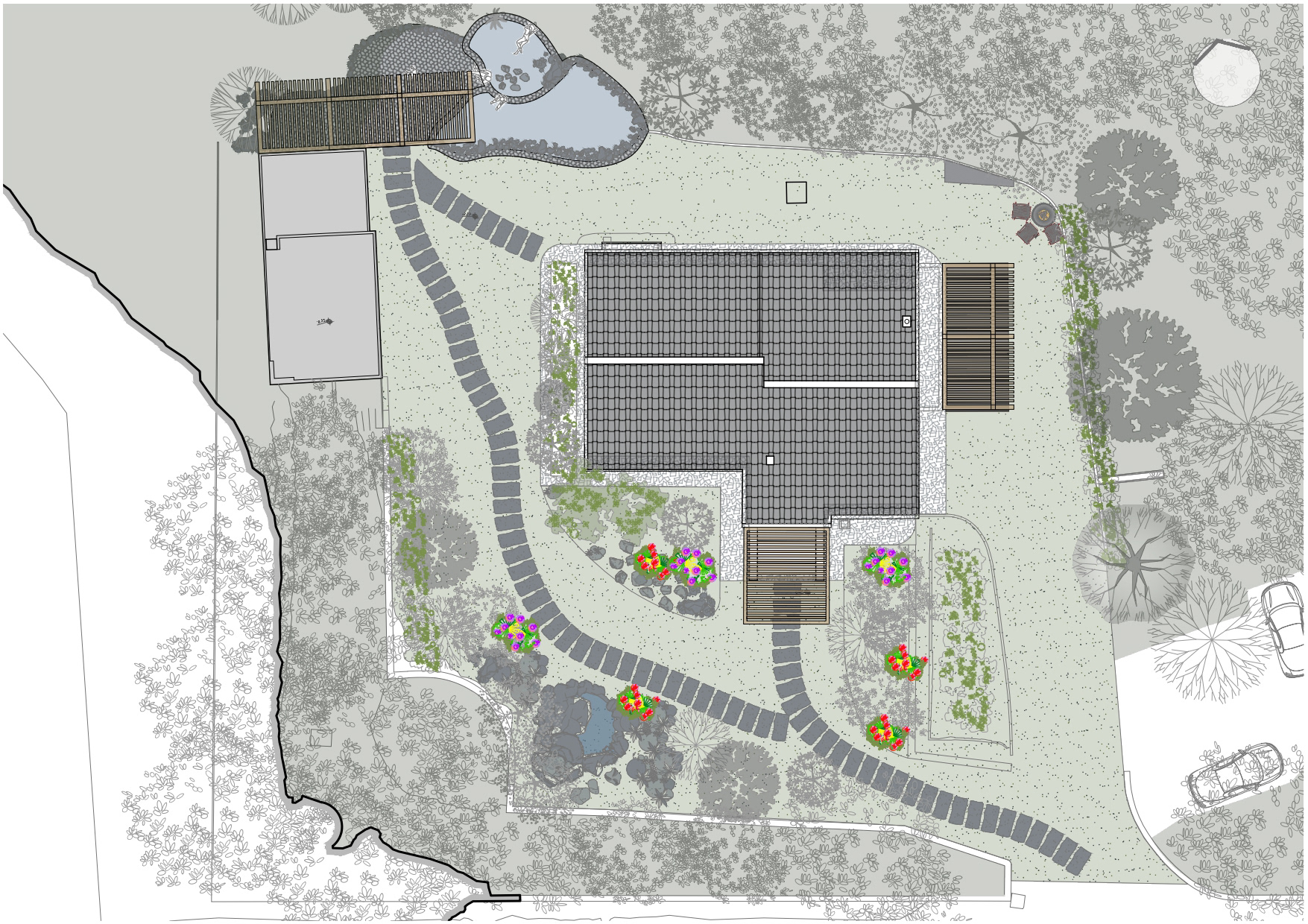
Context Plan
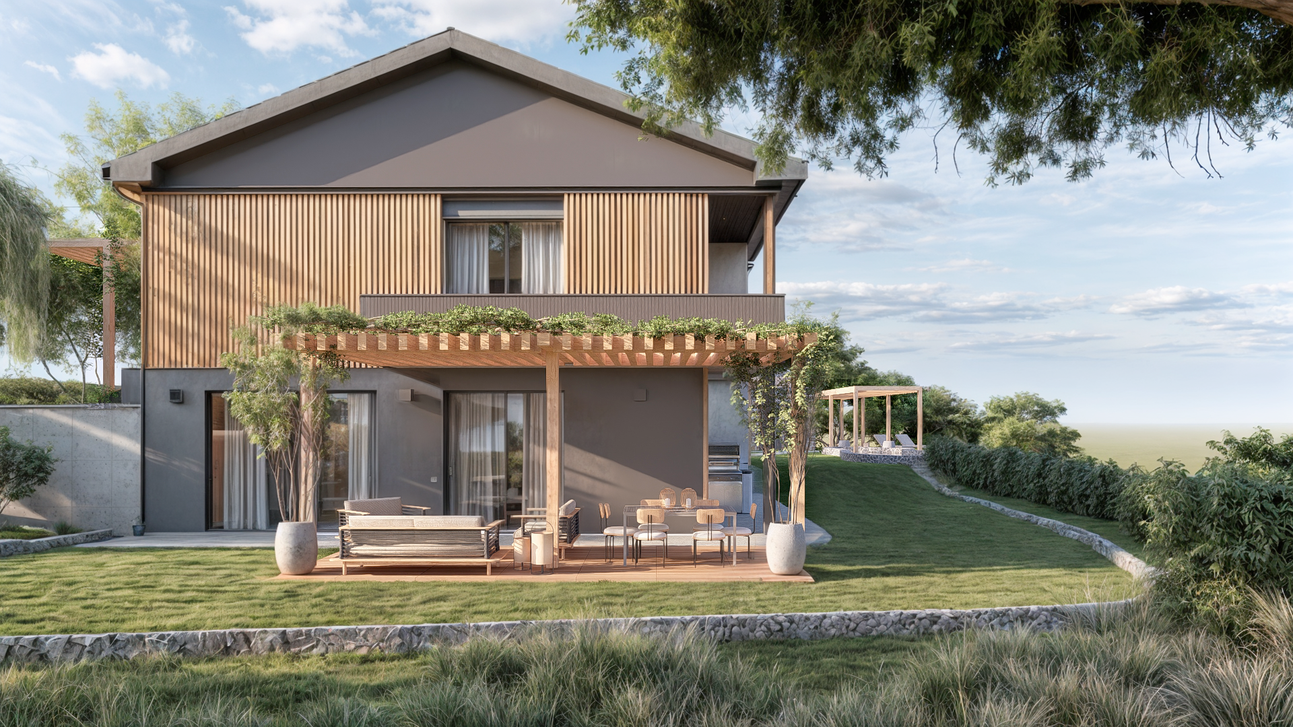


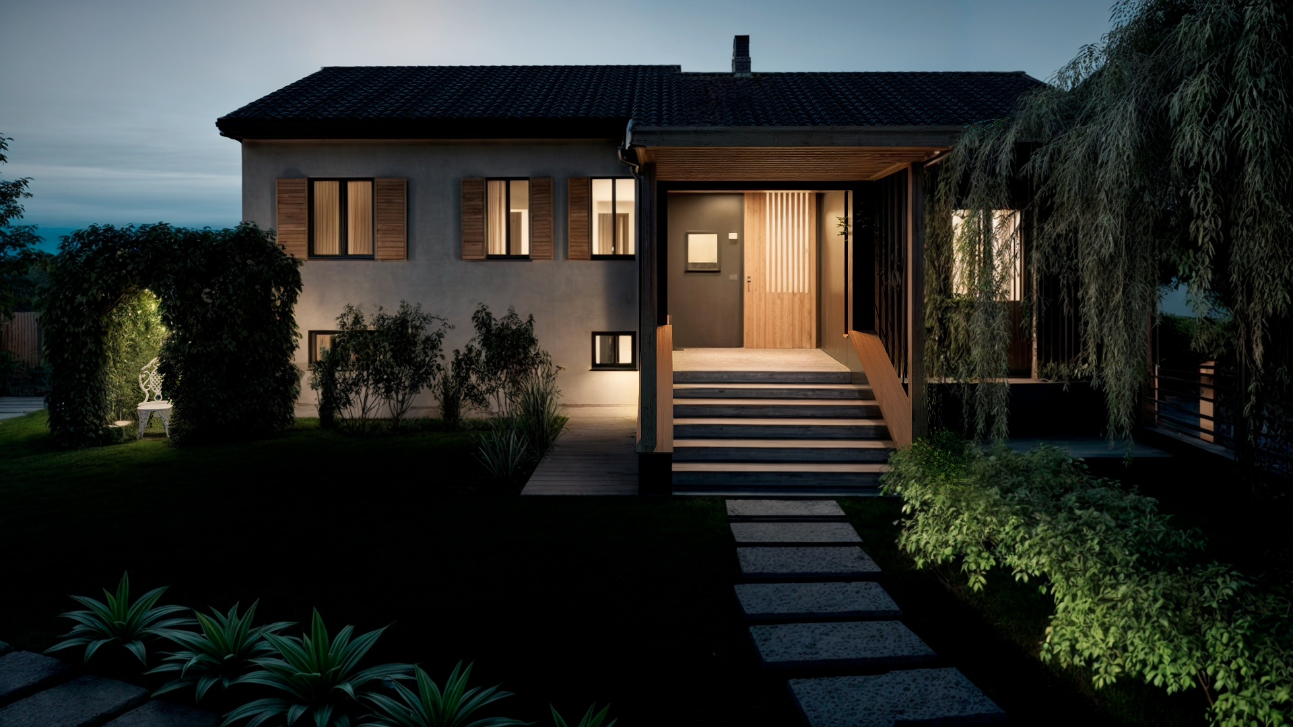
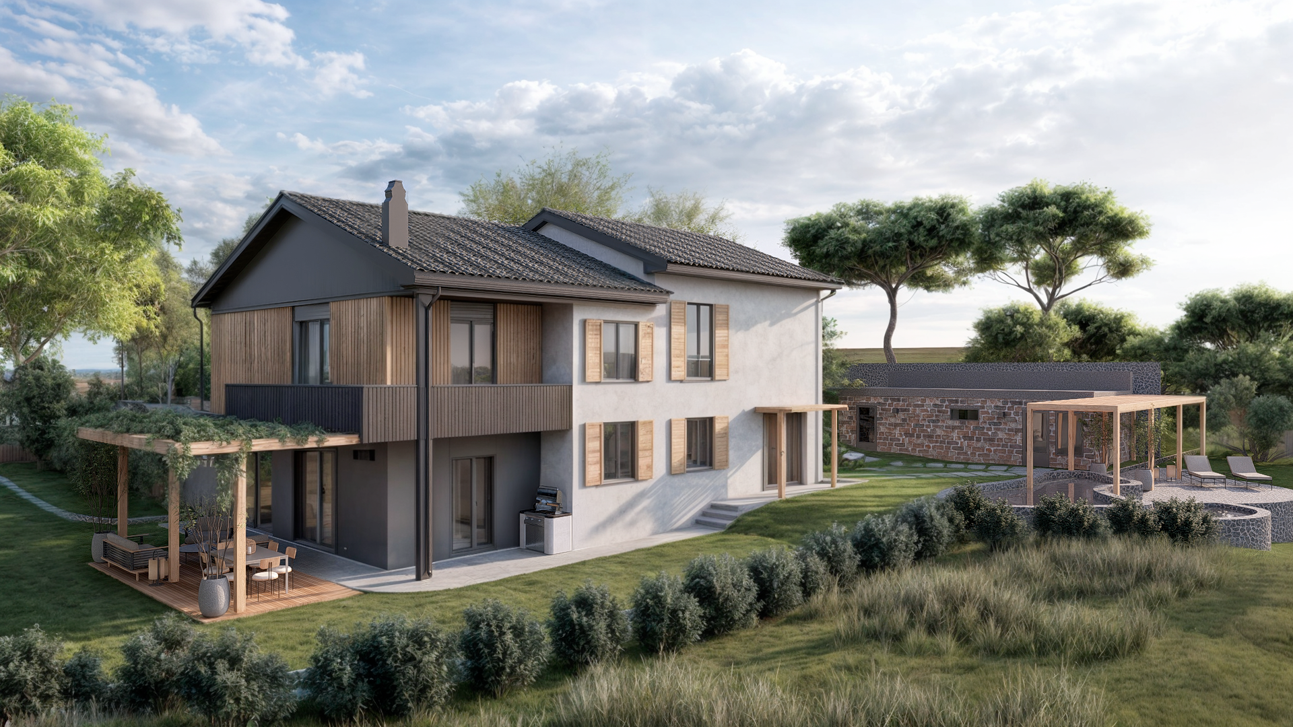
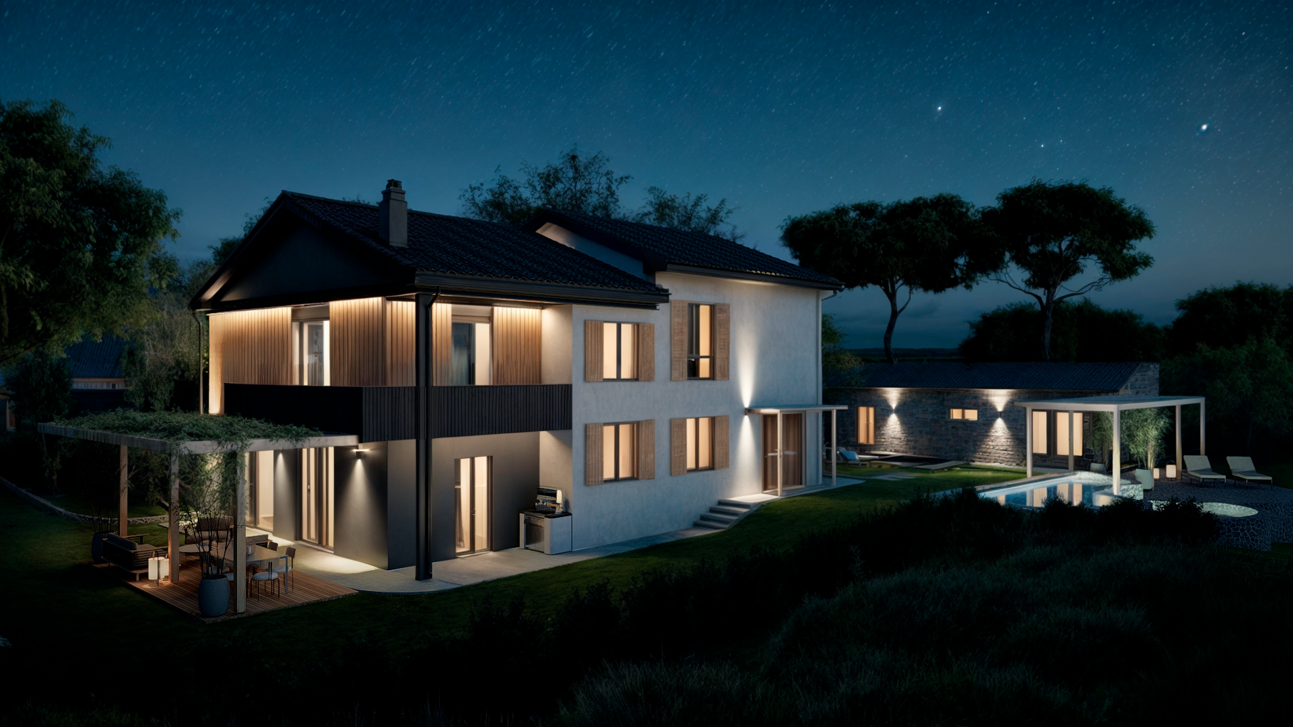

Original Photos
