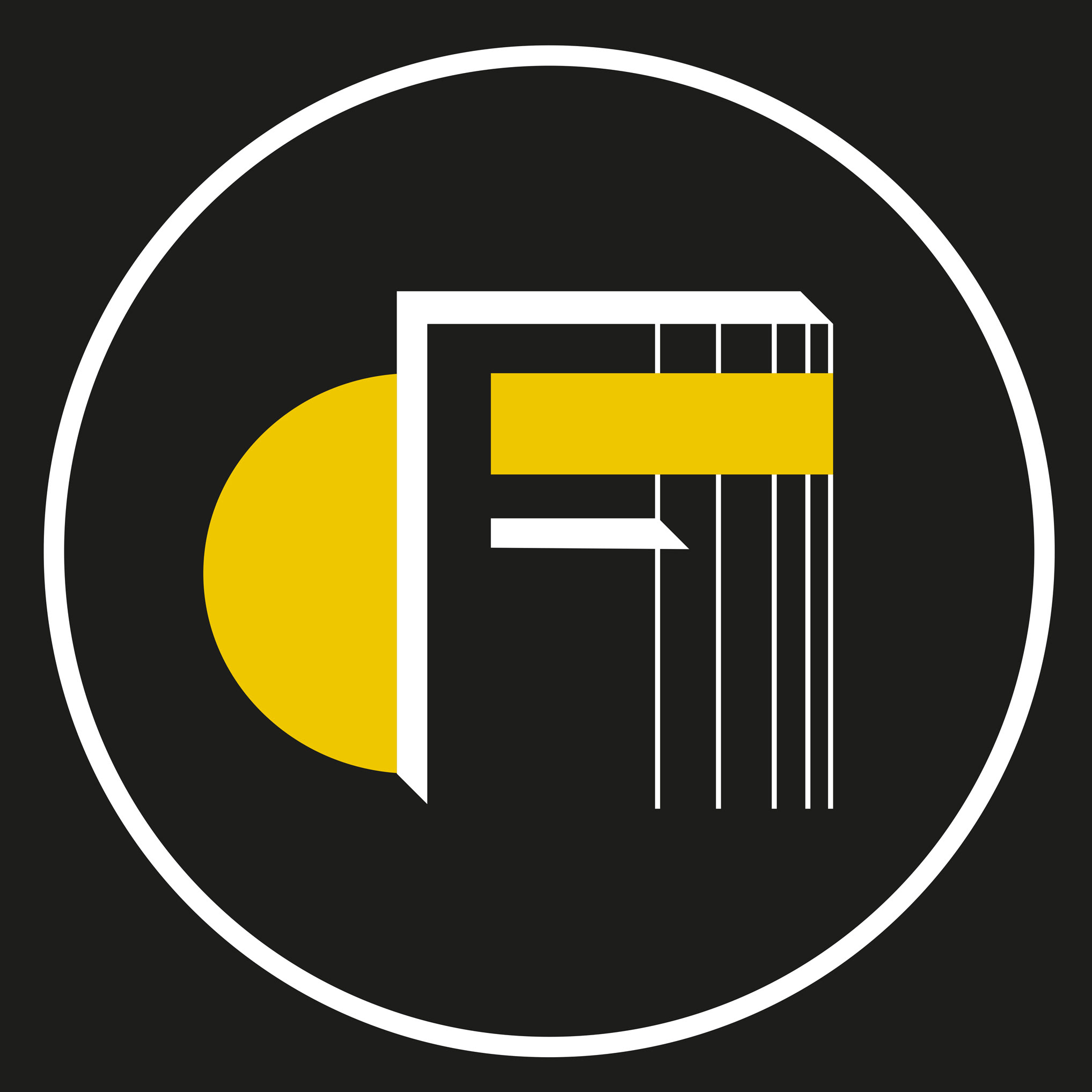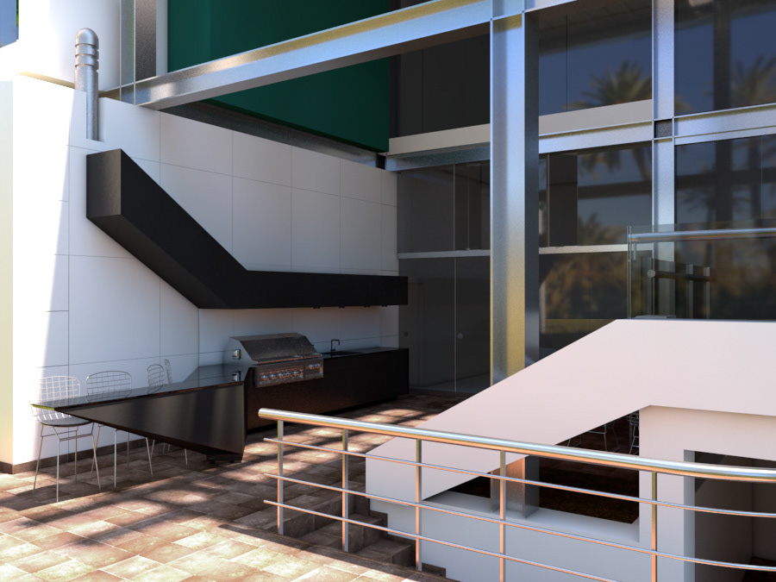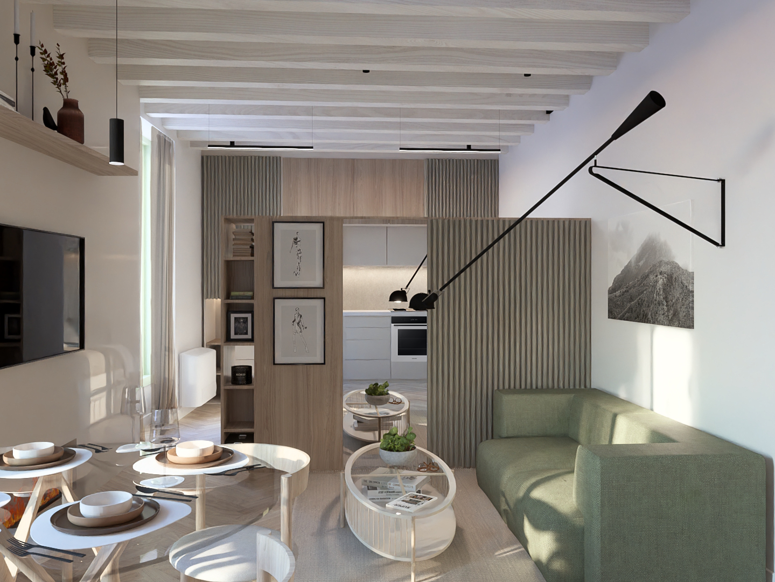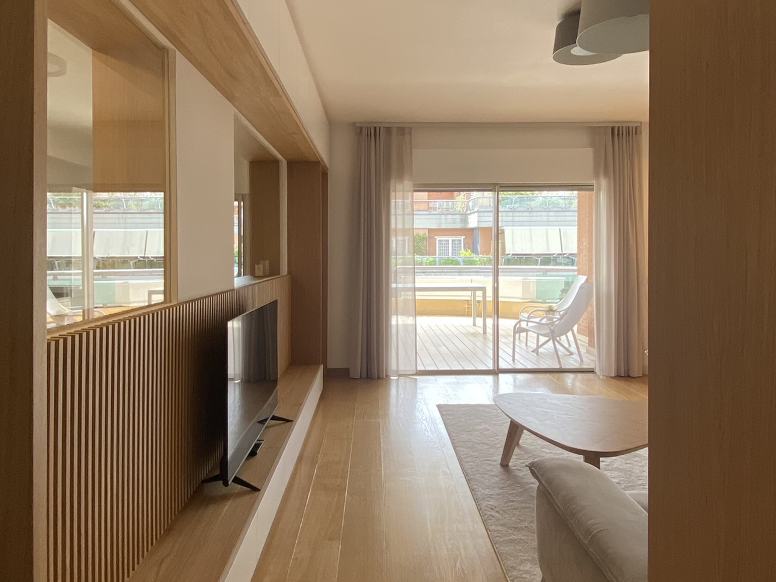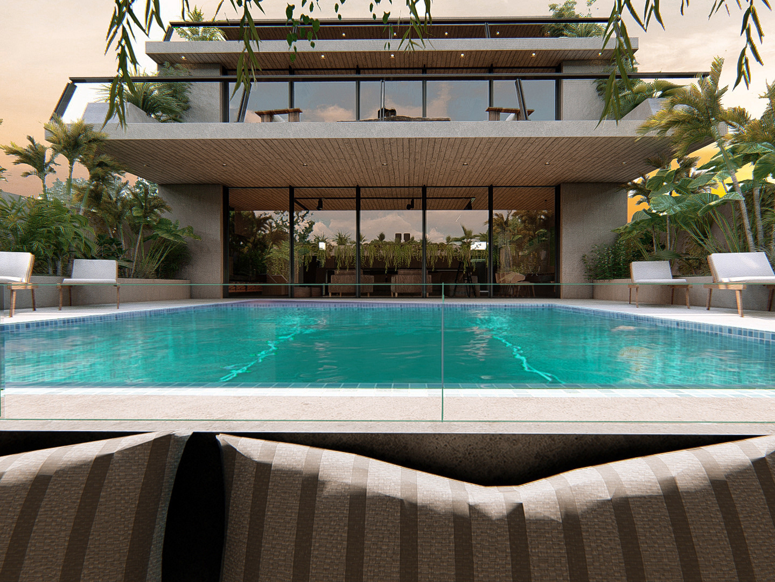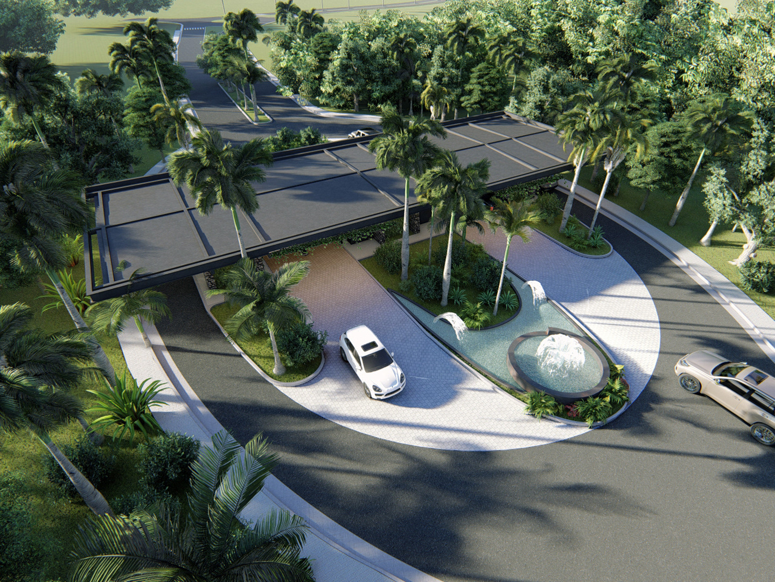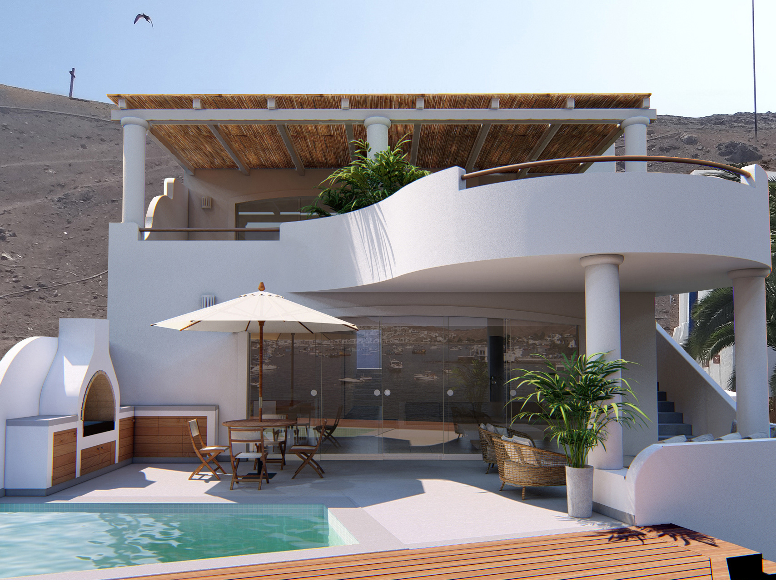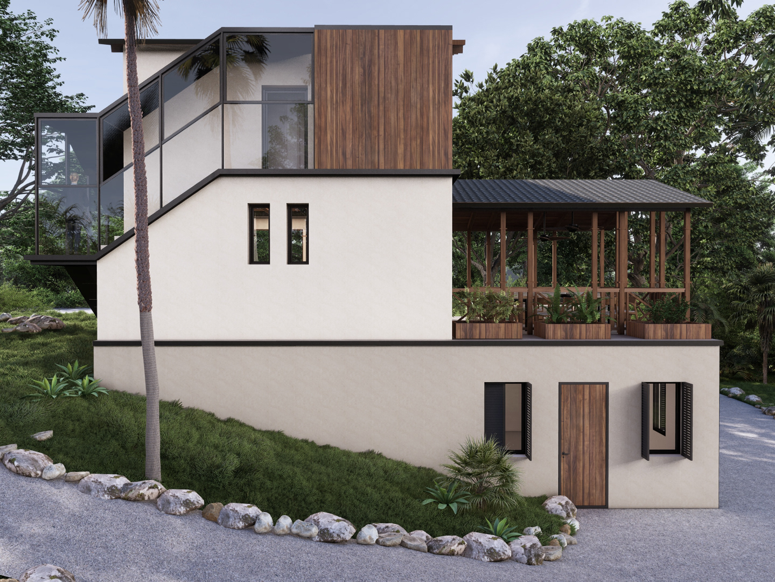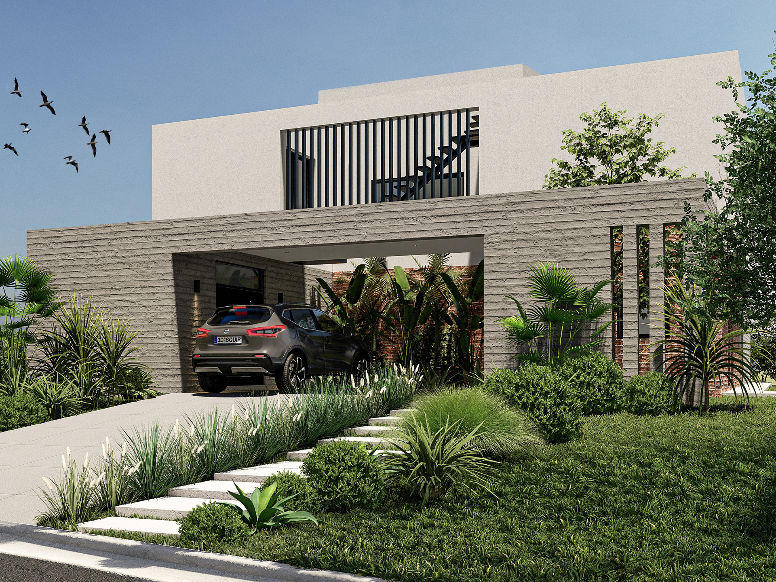Project by Jopa Architecture and Construction.
Part of the design team, responsible for the creation of the architectural plans and graphical representations.
On the shores of Santa María del Mar beach in Lima-Peru, a family decides to freshen up a duplex that works as a summer house. For the design, the proposal is a full reform where the architectural finishes and old furniture will be replaced by sand-colored coatings, handmade furniture based on natural and synthetic fibers, pieces of abstract and tribal art with bright colors to give it a new modern, fresh and coastal vibe.
First floor plan
Dinning room and living room current photos





Dining room and living room proposal
The public area made a big change by proposing the opening of the kitchen. This allows to give more breath and enhances the social family area.
Final photos

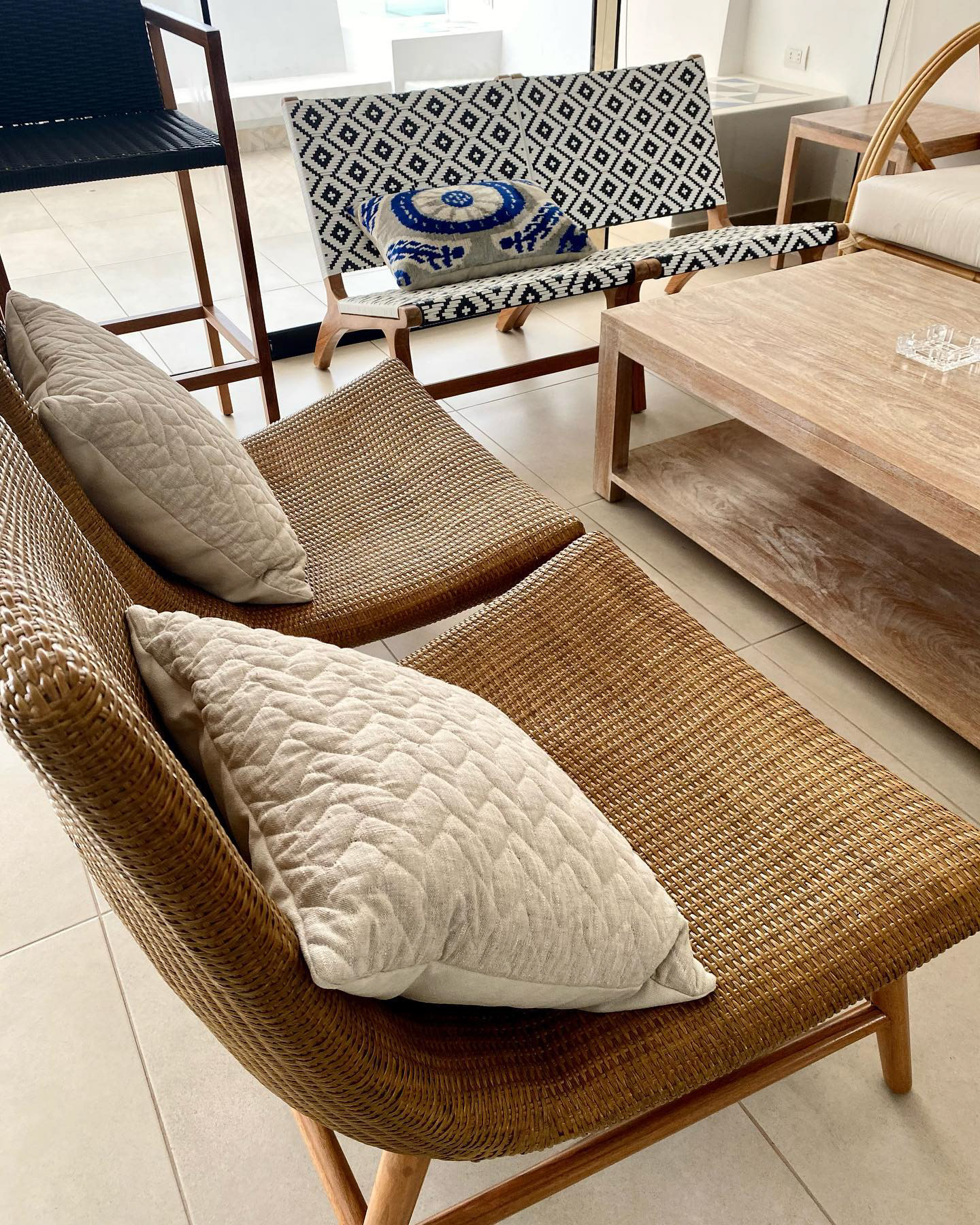

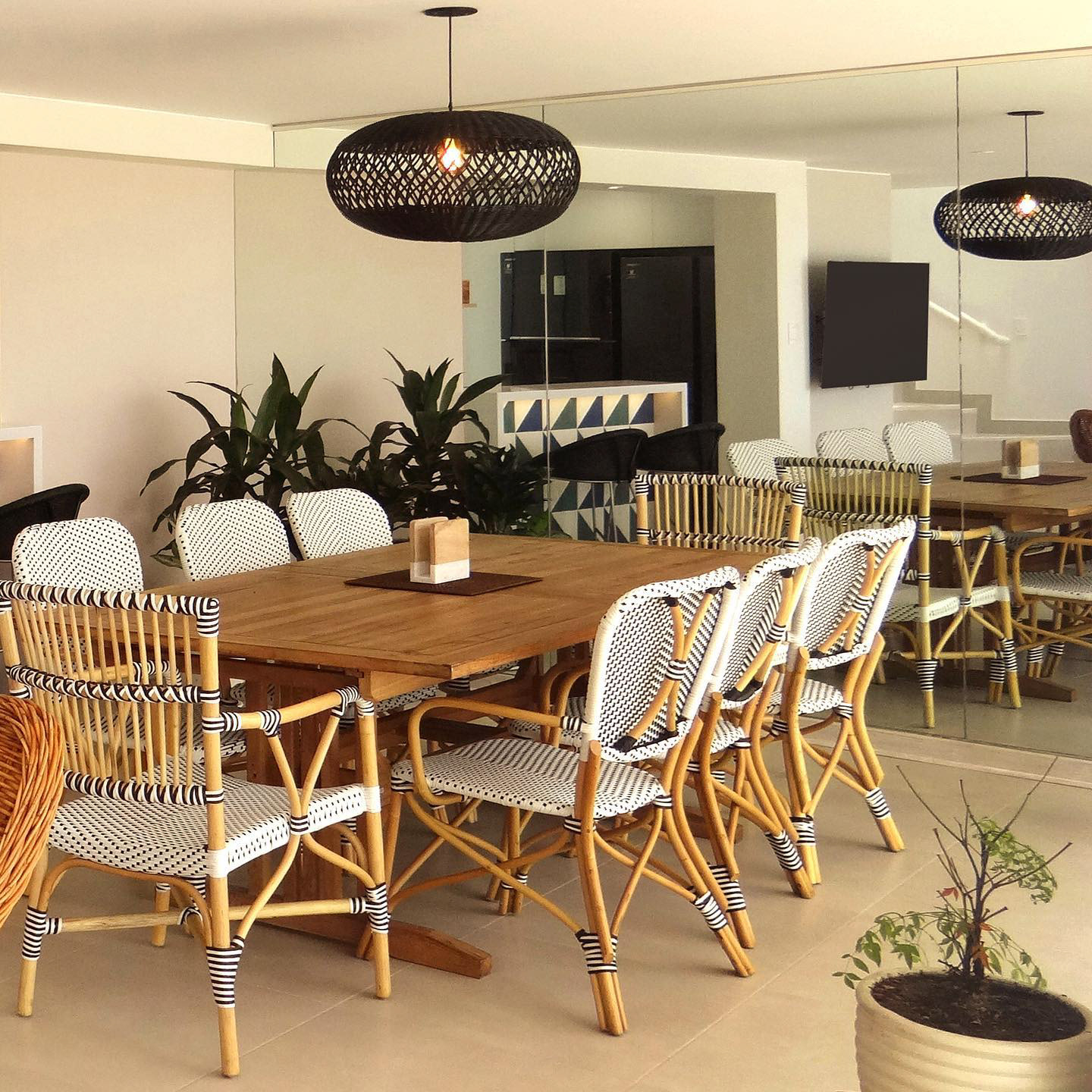

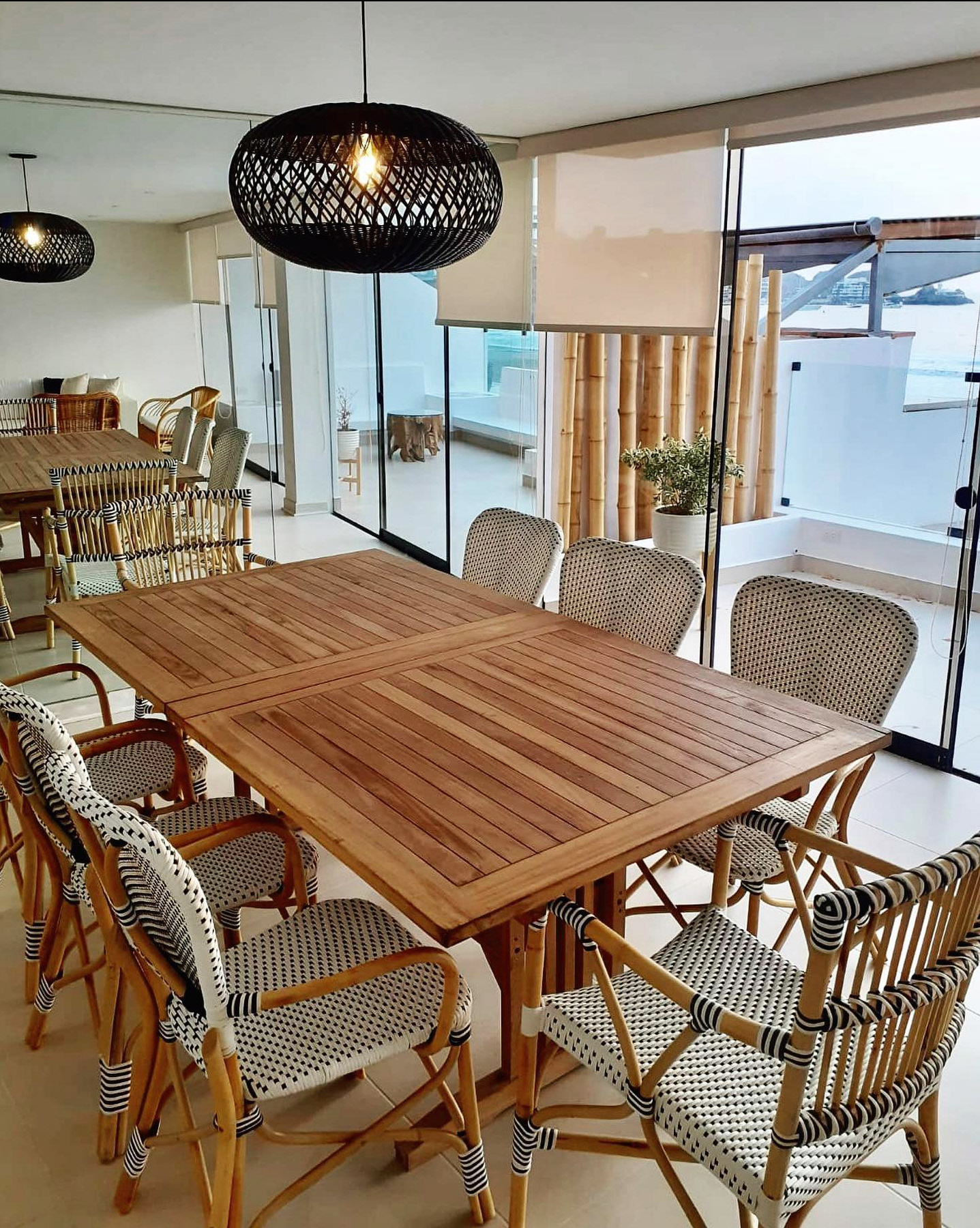
The current kitchen is closed, giving the feeling of being much smaller than it really is. For the new design, it is proposed to eliminate the dividing wall between the kitchen and the dining room, allowing a better entry of light and the integration of all public areas
Kitchen current photos



Kitchen and laundry proposal
Laundry current photos




Laundry proposal
Final photos
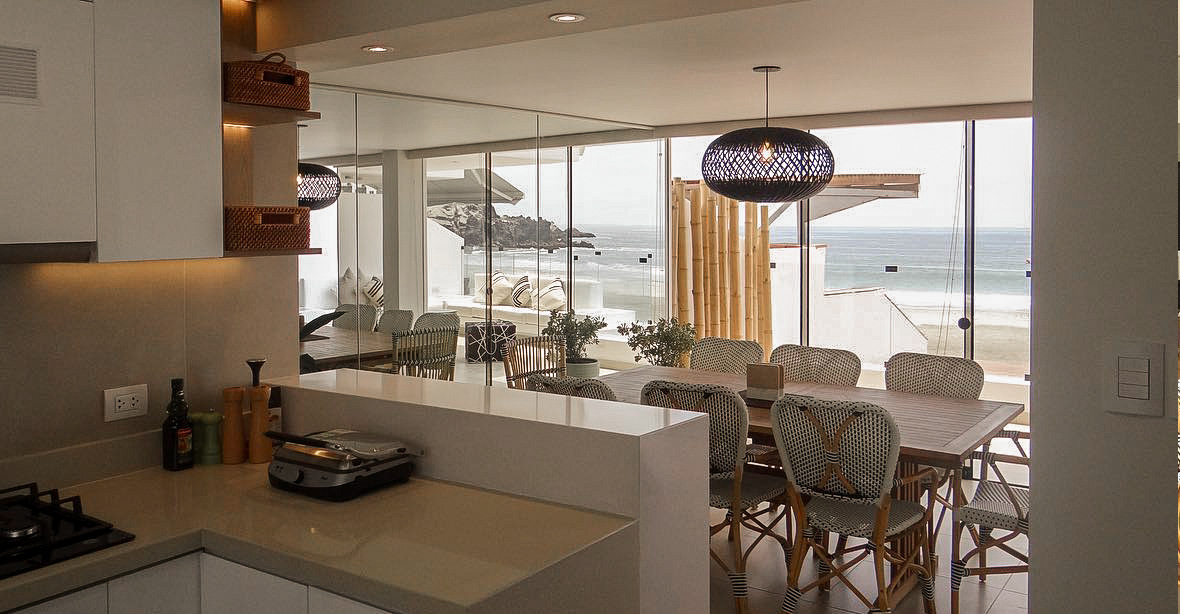
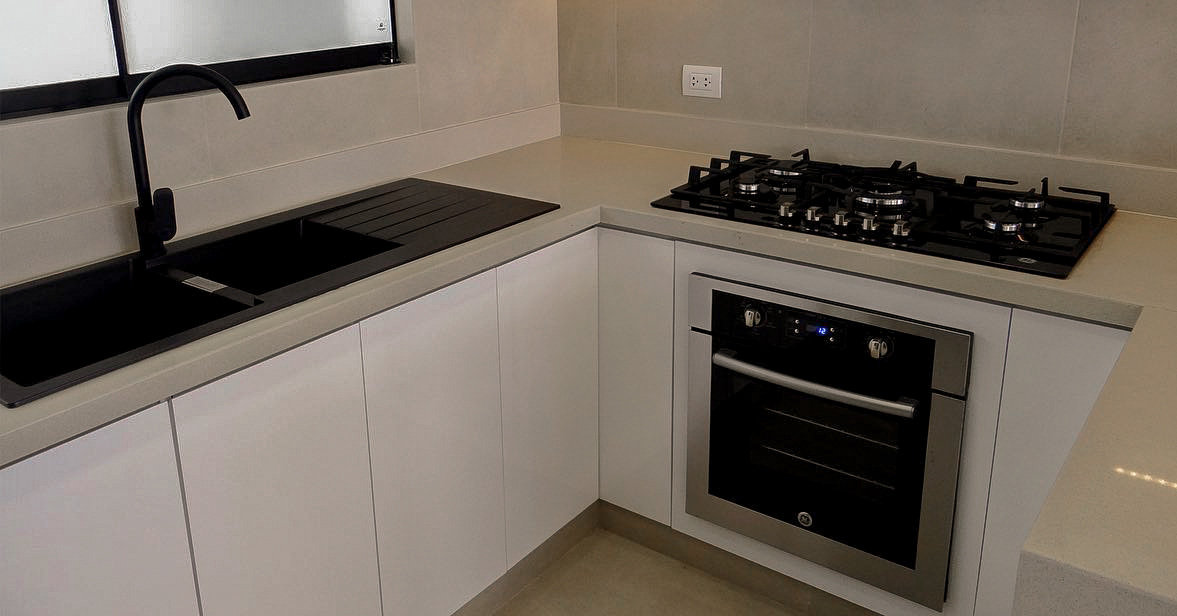
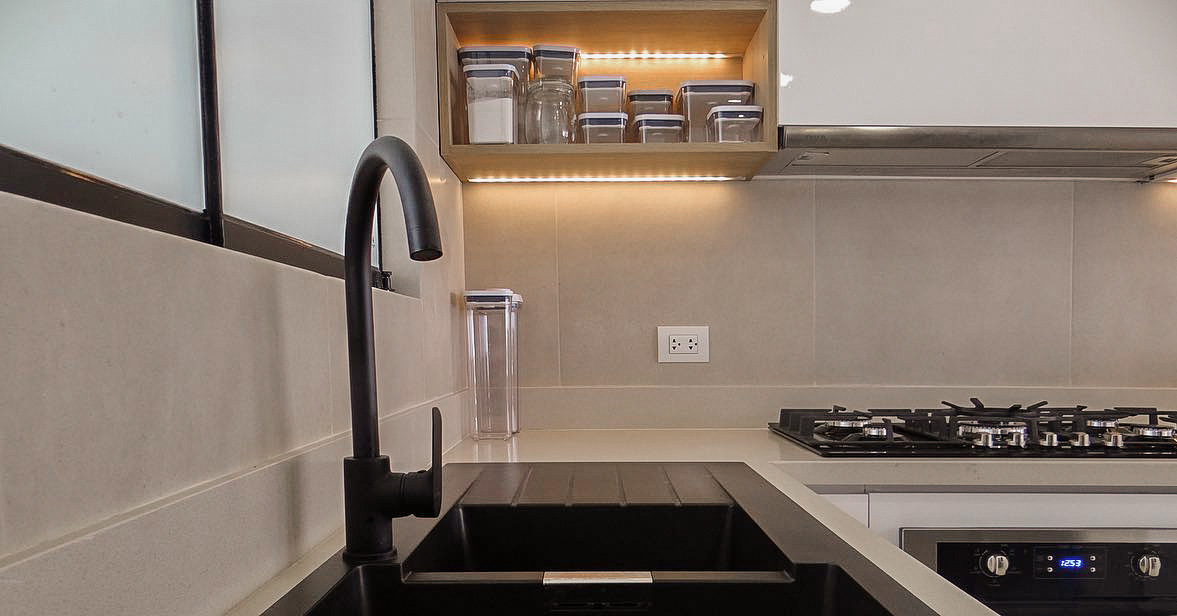

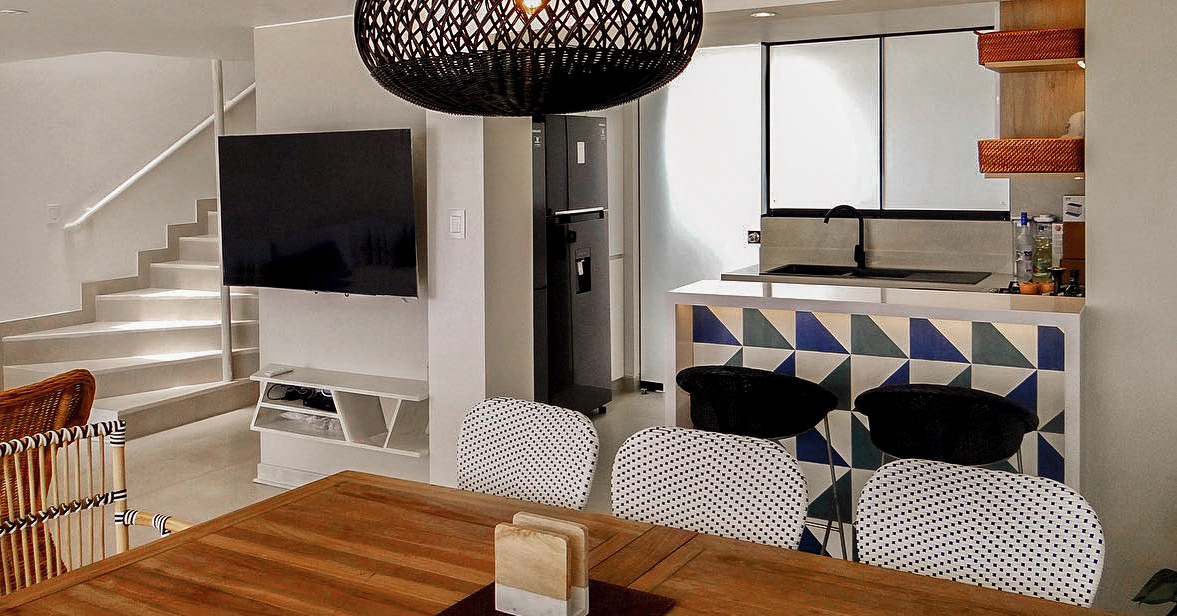

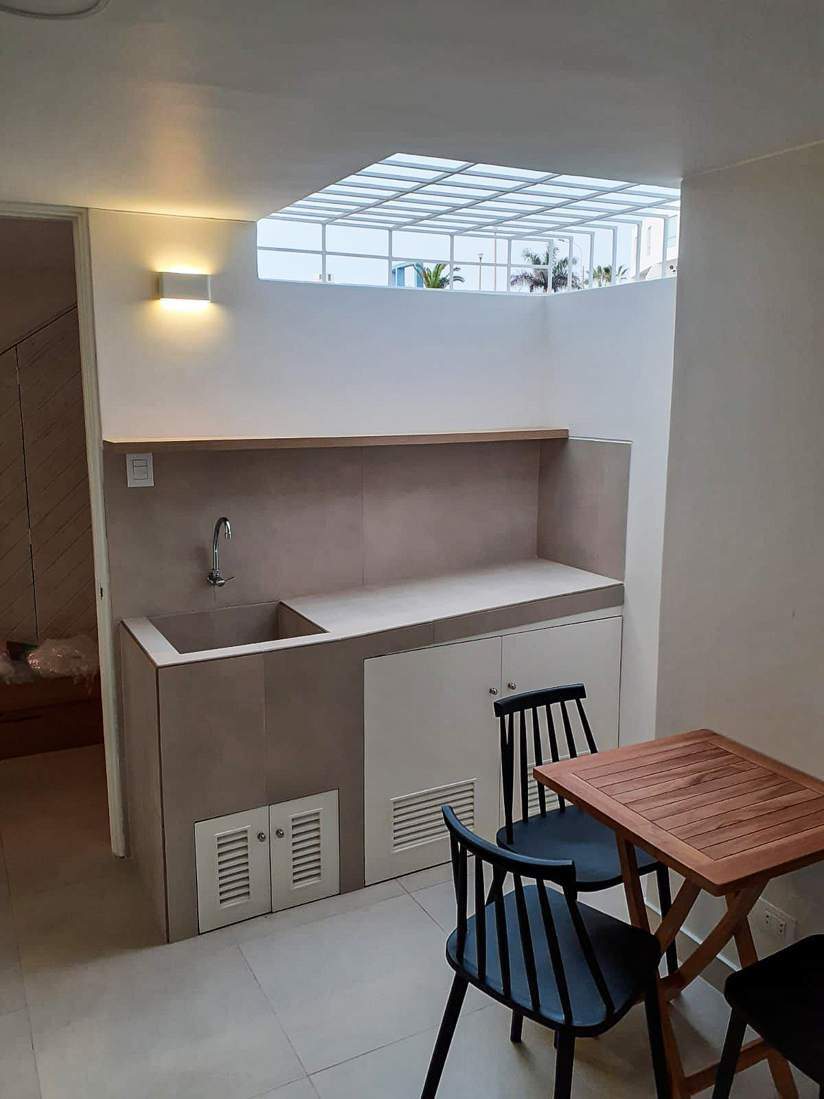
Terrace current photos




Proposed Terrace
Final Photos
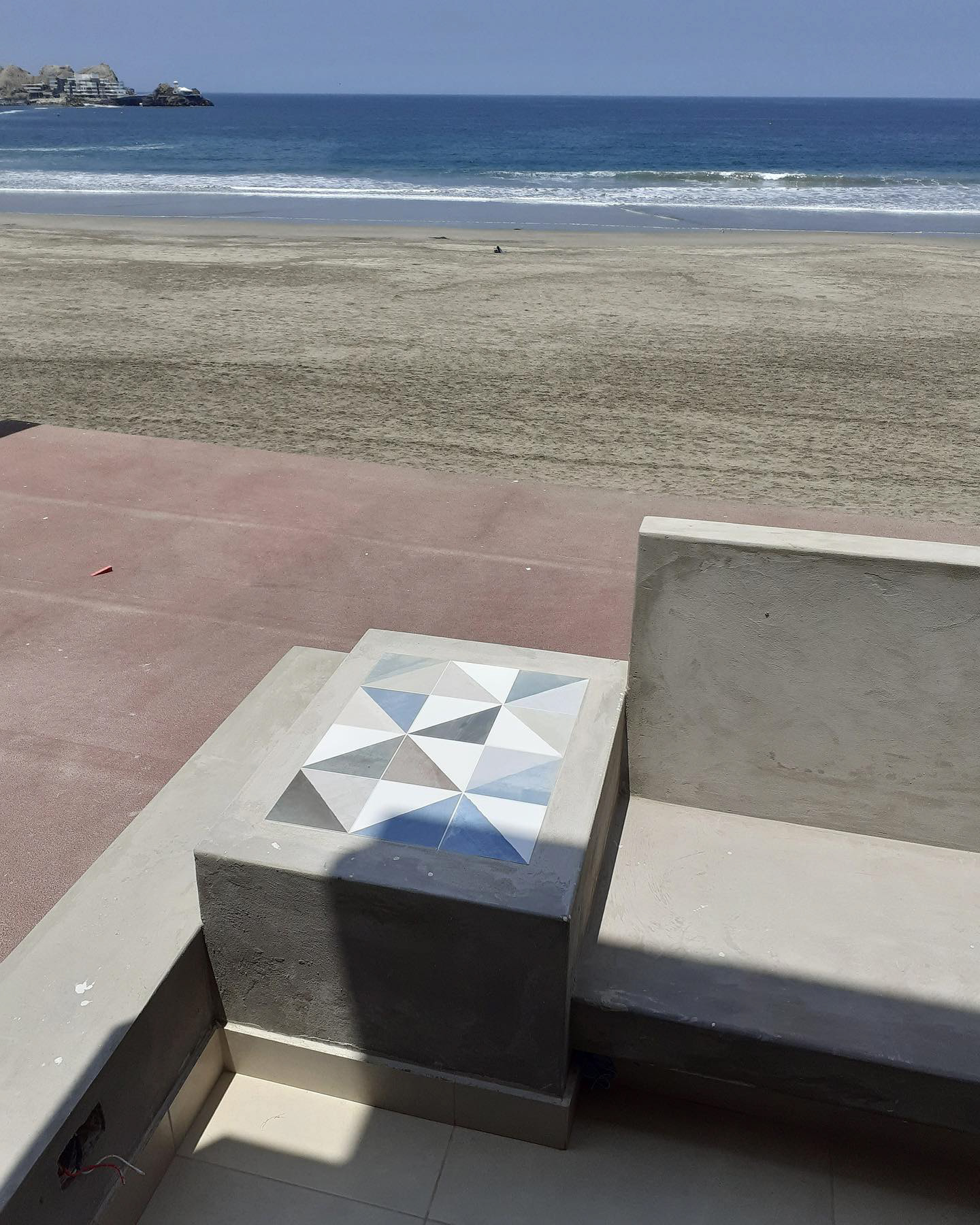
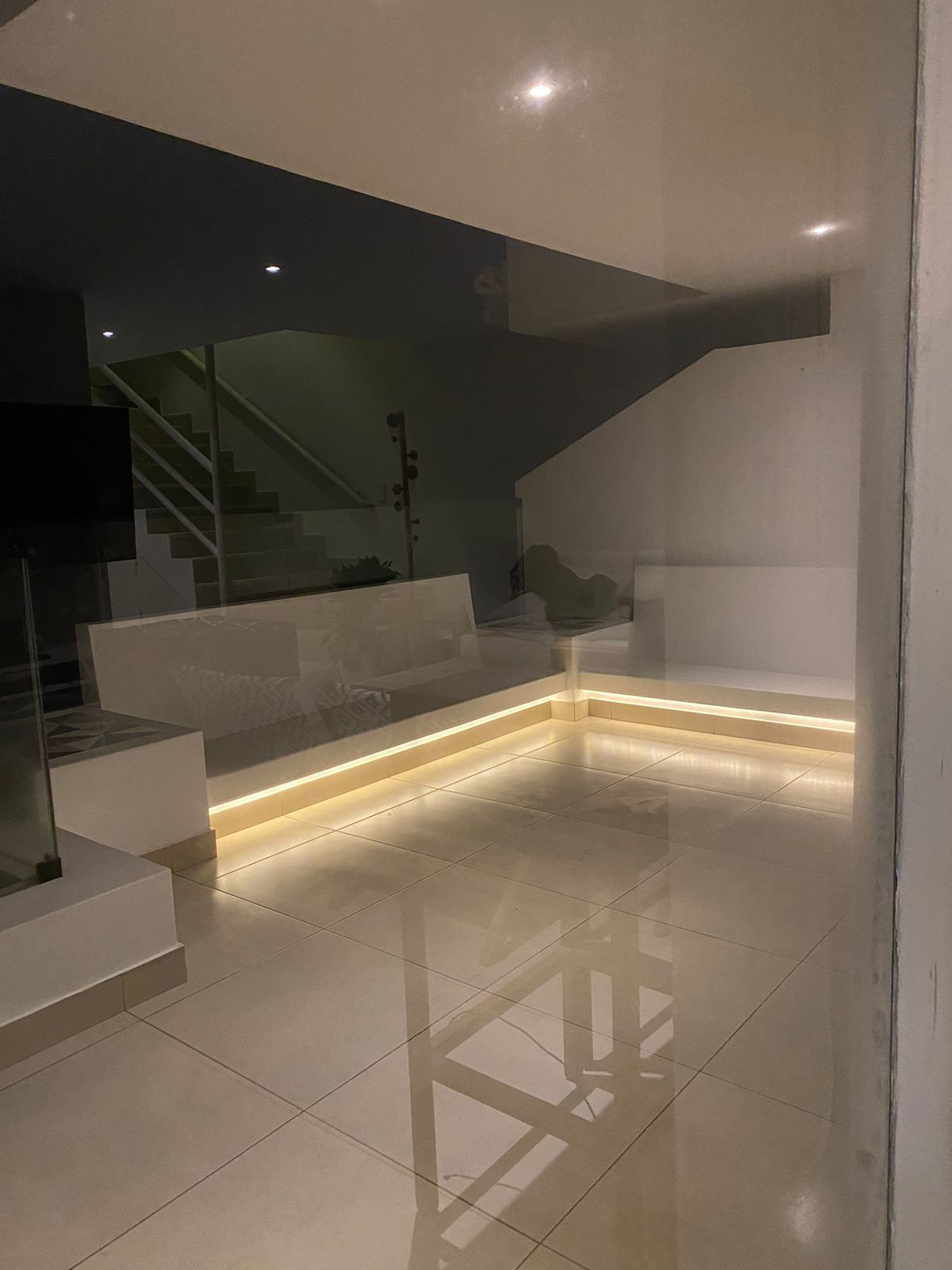
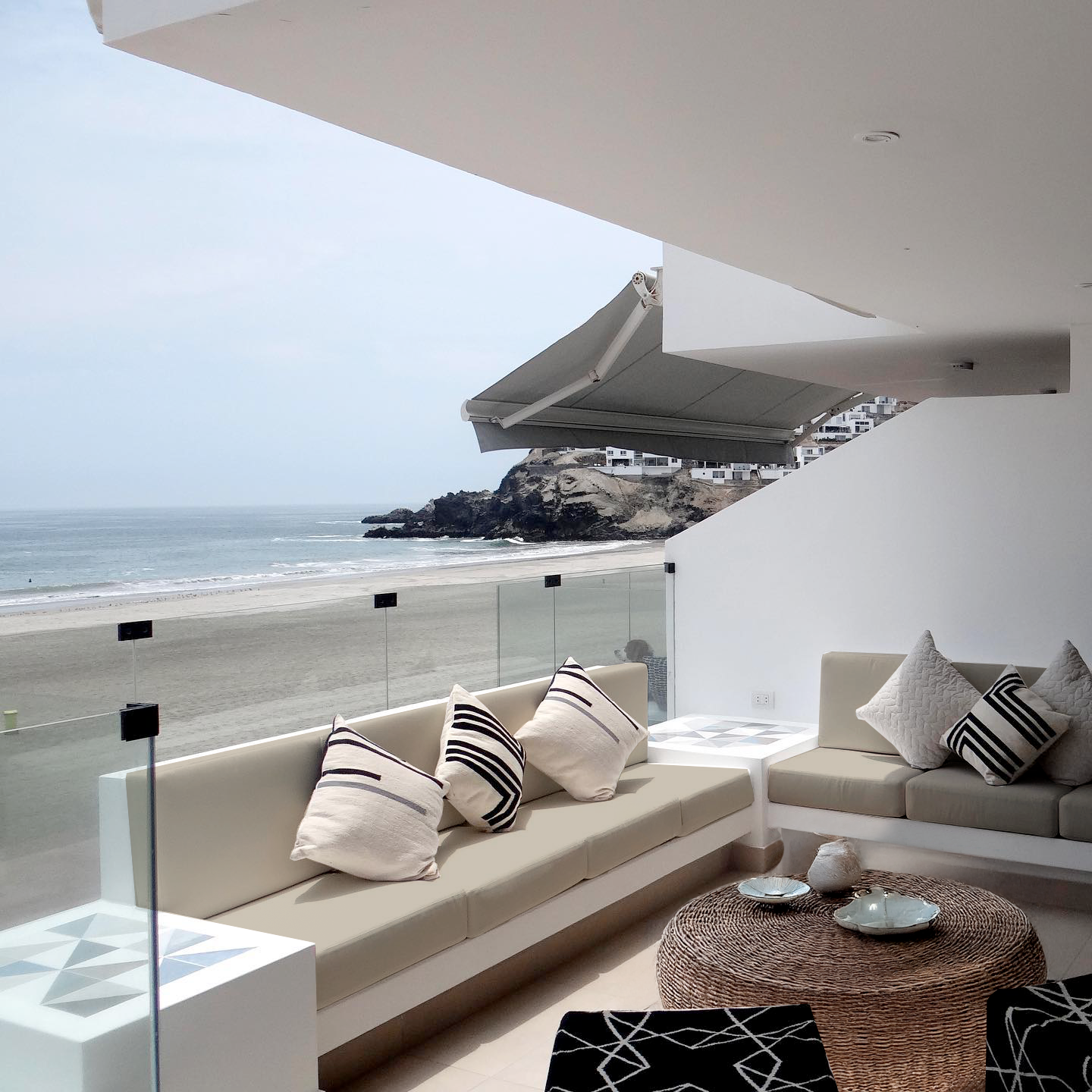
Original Photos Guest Bathroom




Proposed Guest Bathroom


Final Photos Guest Bathroom

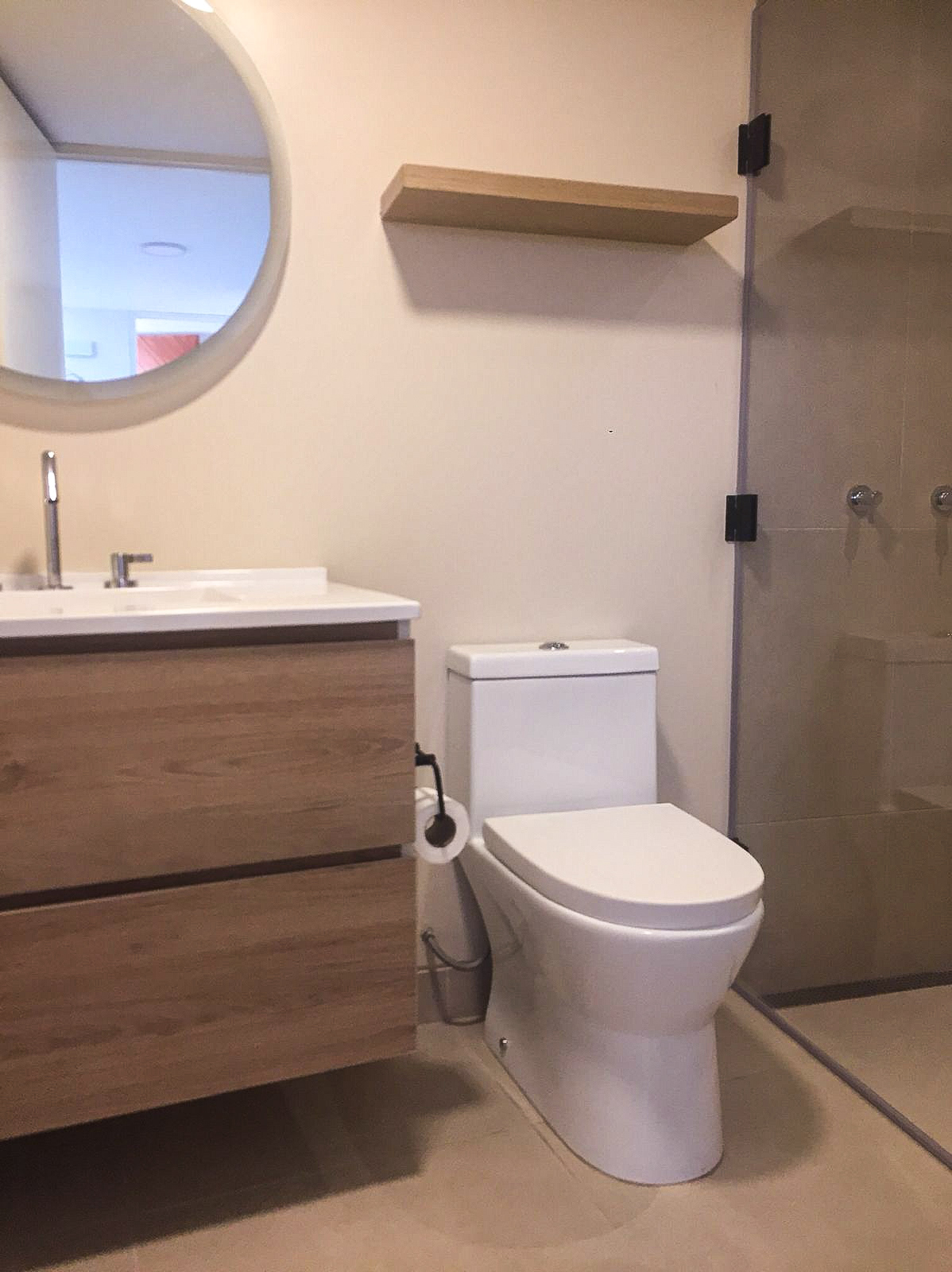
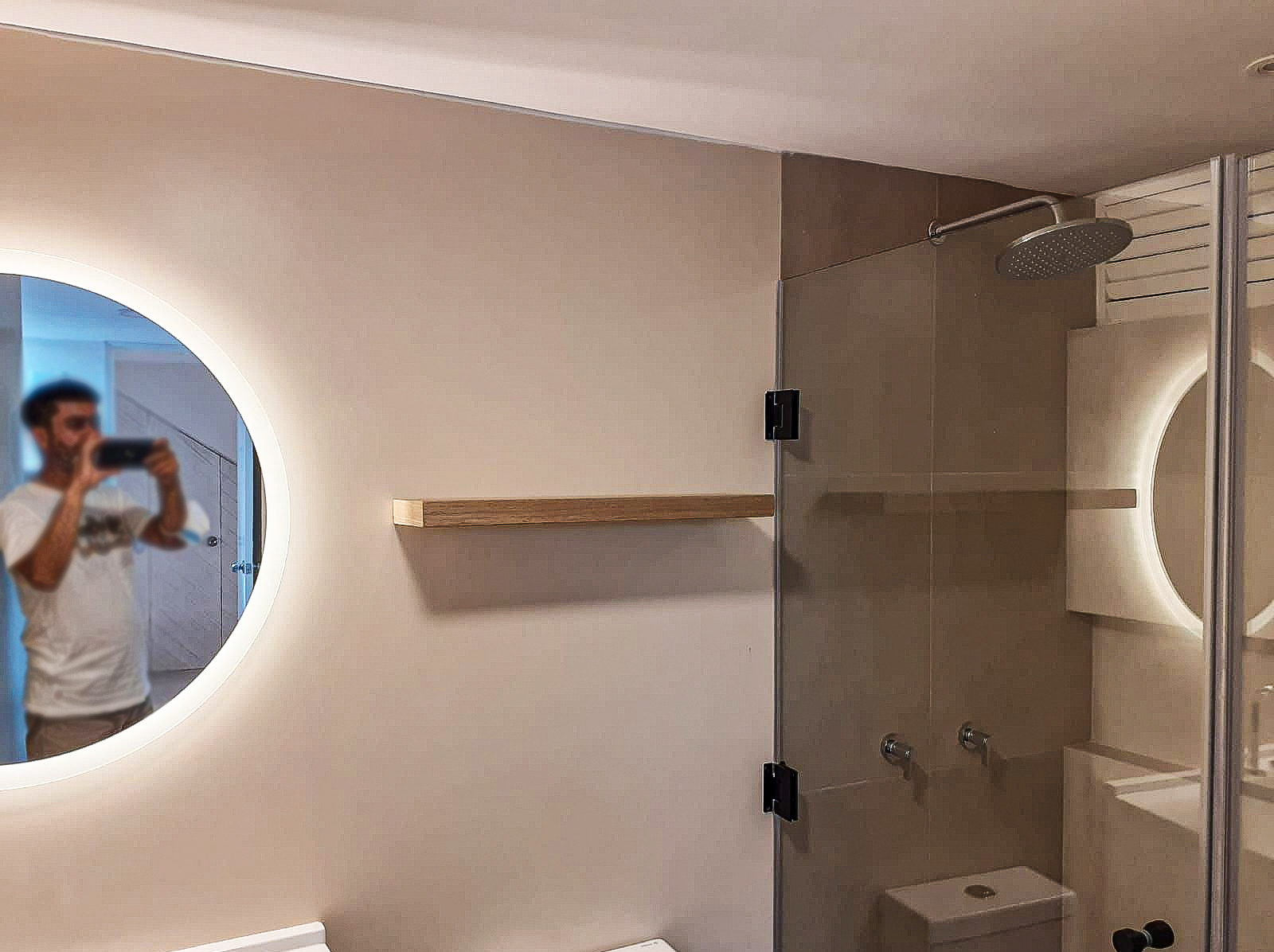
Second Floor - Private Area
The design follows the range of colors with sand tones. Although the beds are refurnished we introduced new furniture like bedside tables in Boho style aged wood, lamps and carpets in natural fiber, and a bed sheets blending shades of blue with ecru tones .
Proposed Main Room
Photo in process
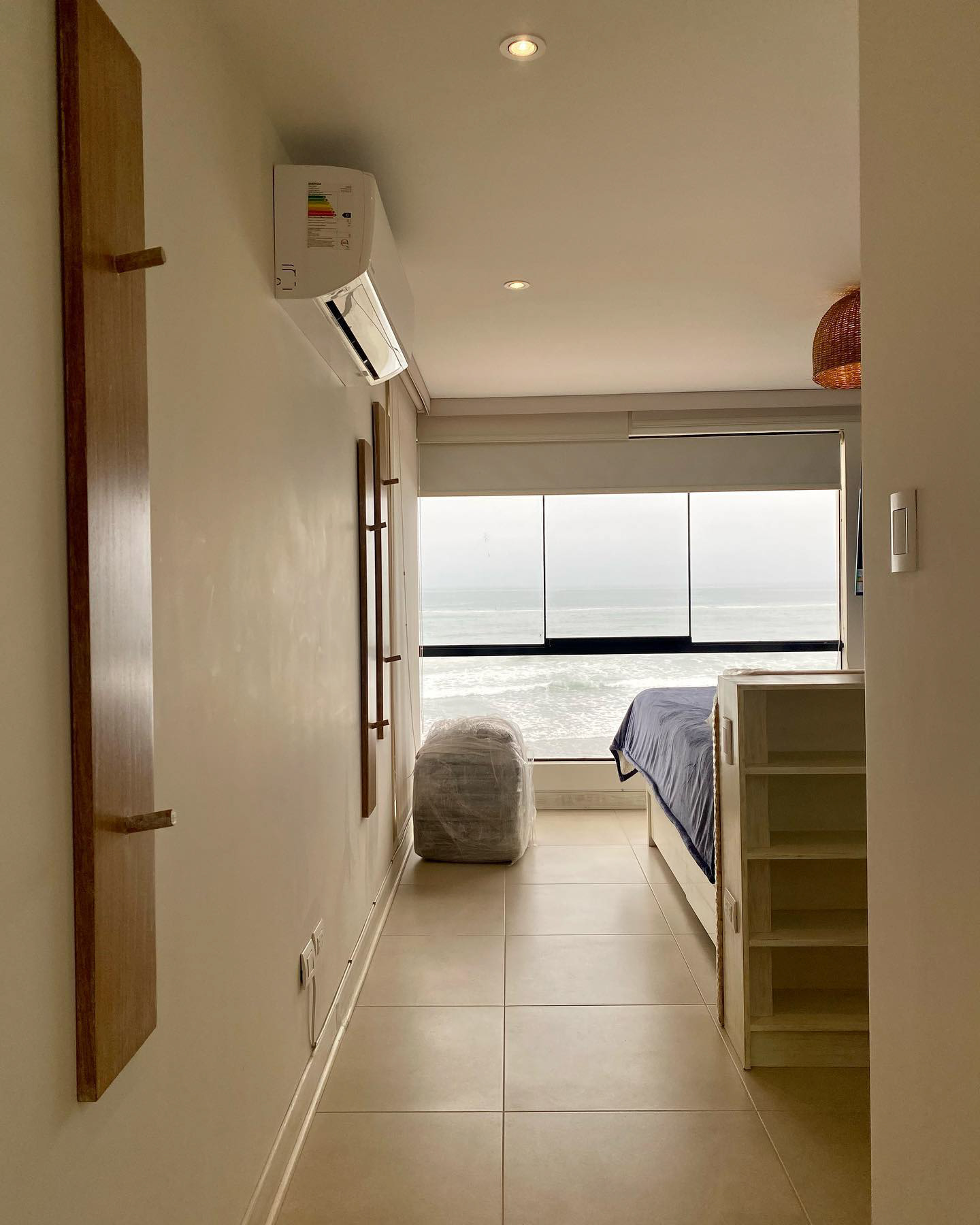
Original Photos of the Main Bathroom




Proposed Main Bathroom
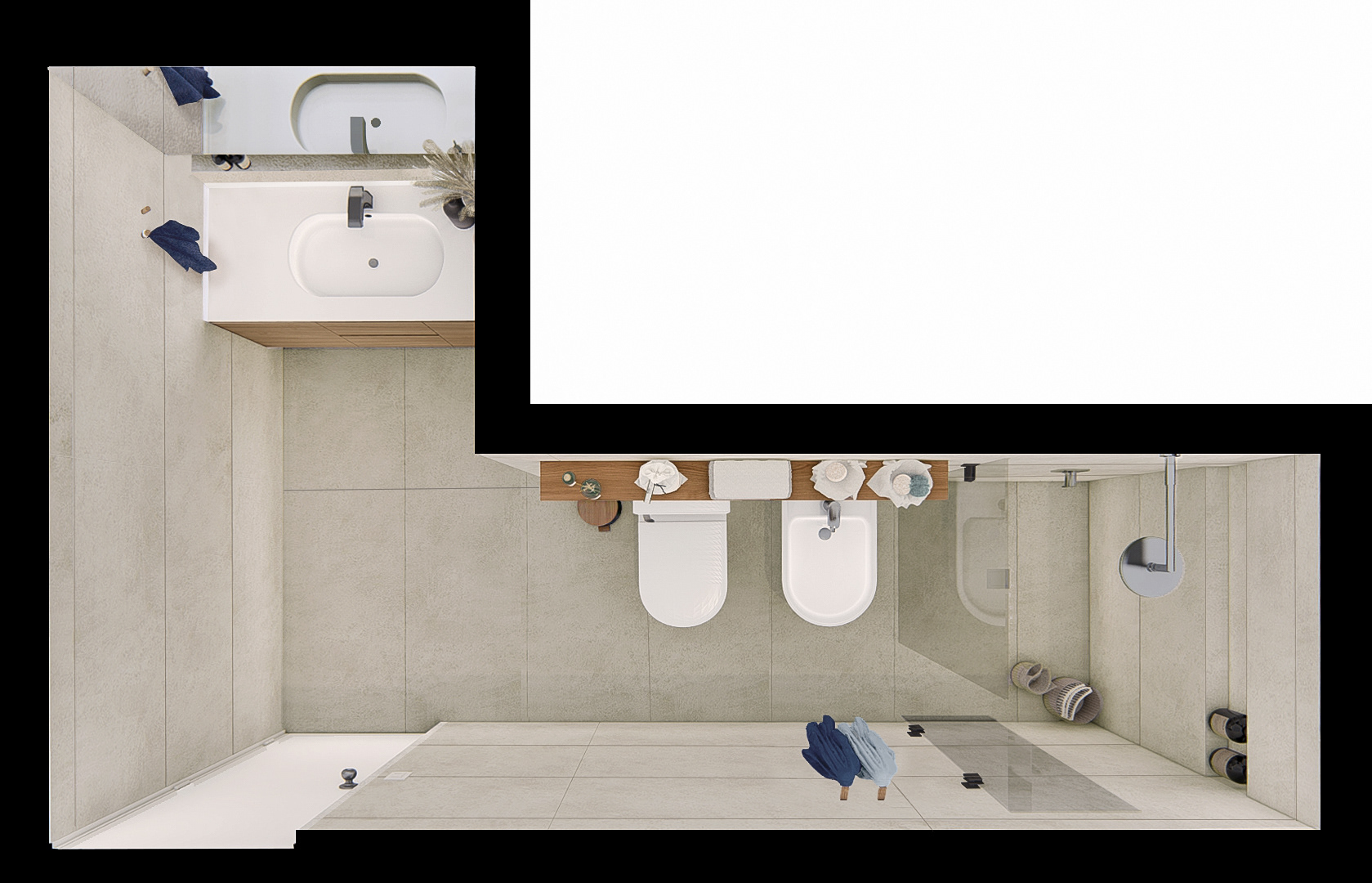


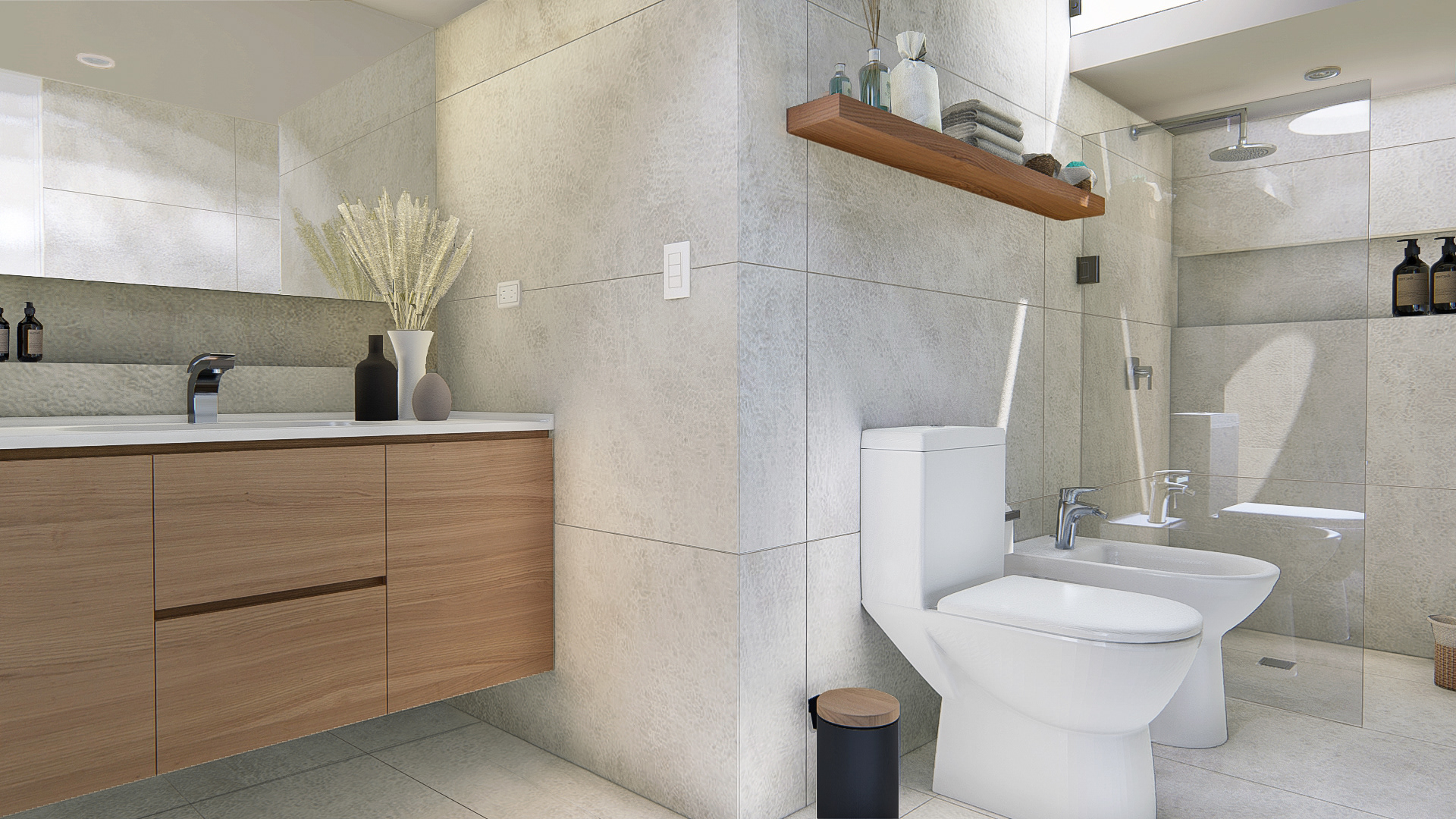
Original Photos of the bedrooms


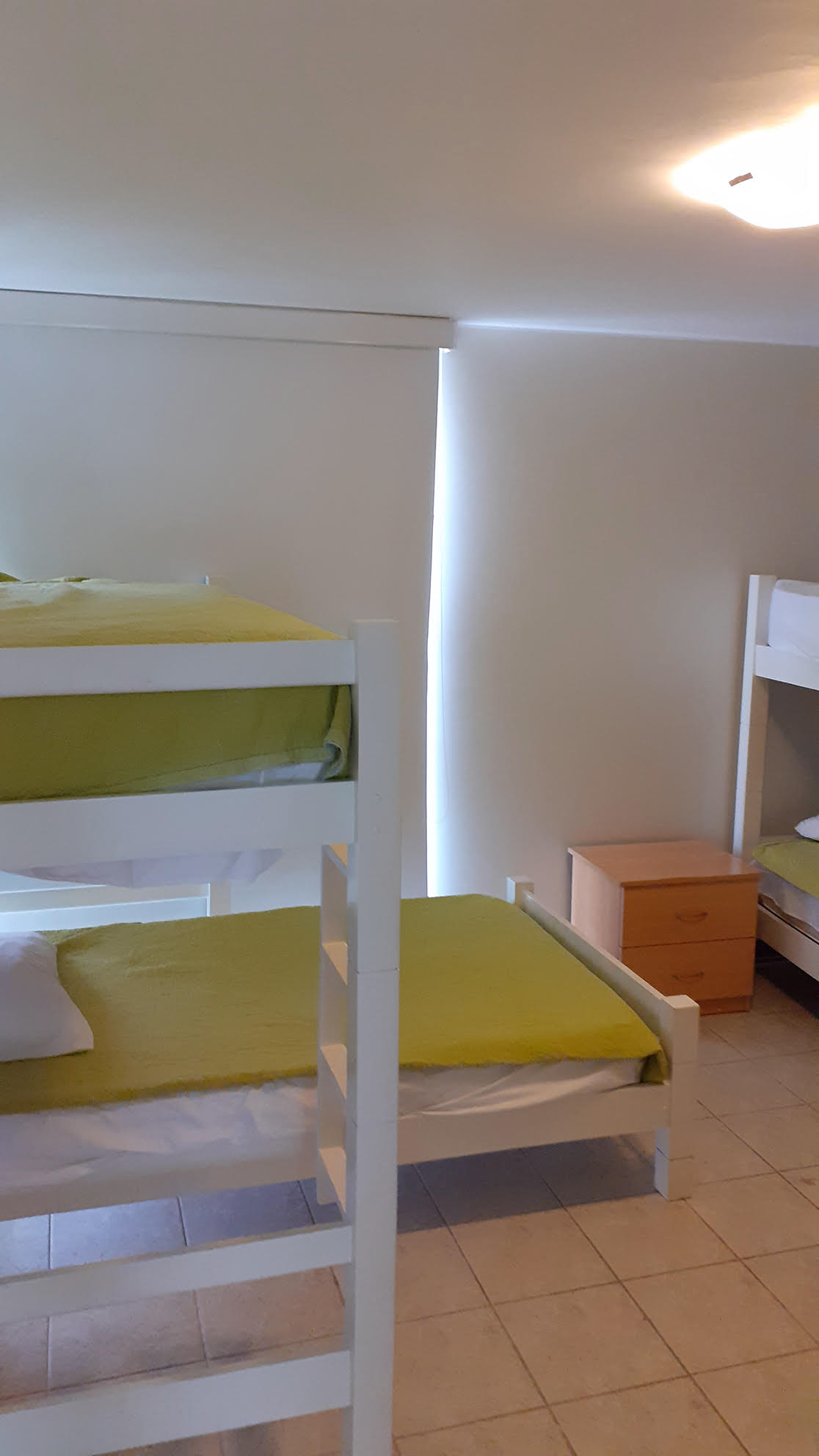
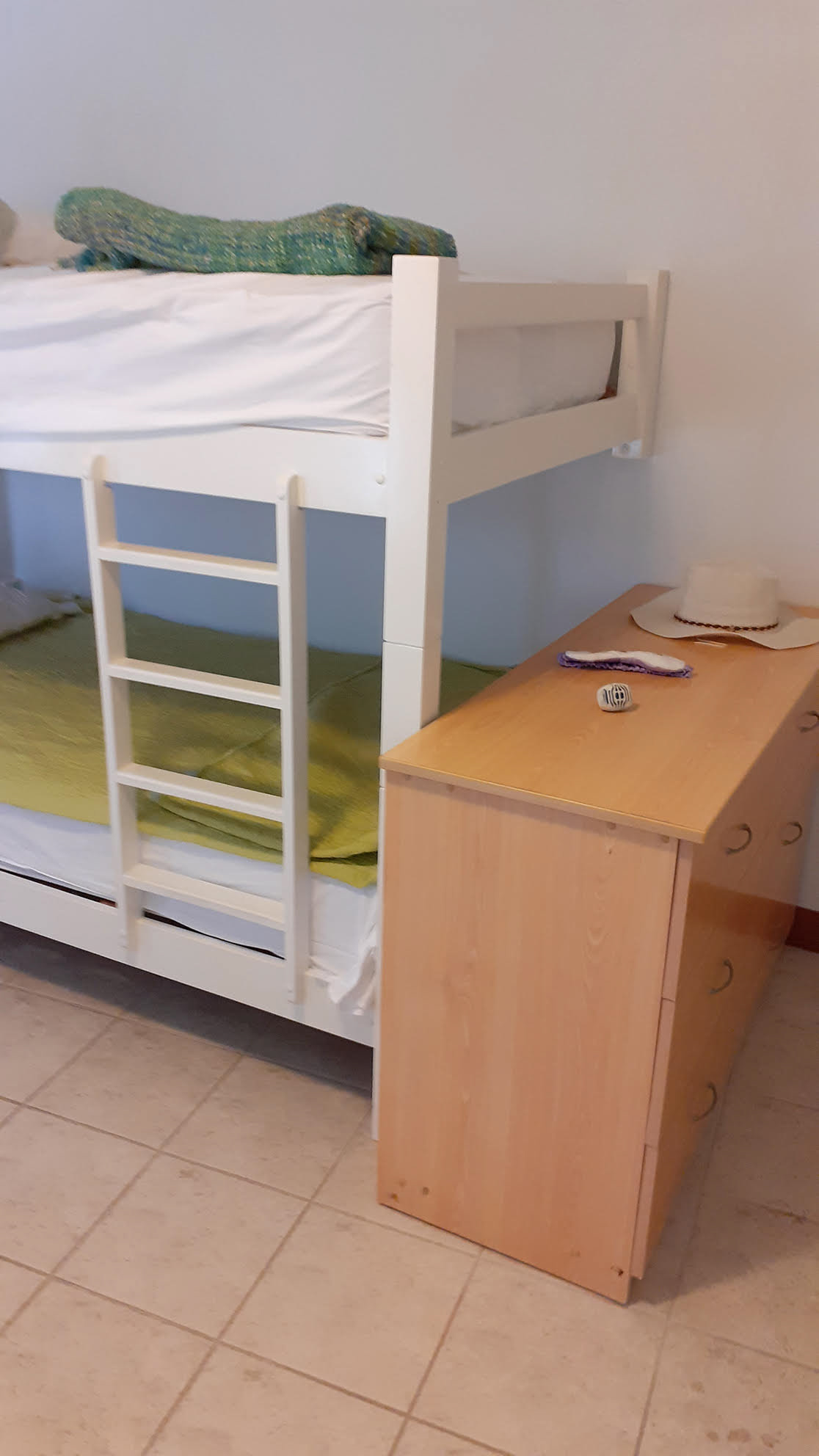
Proposed Girl´s Room
Furniture Photo
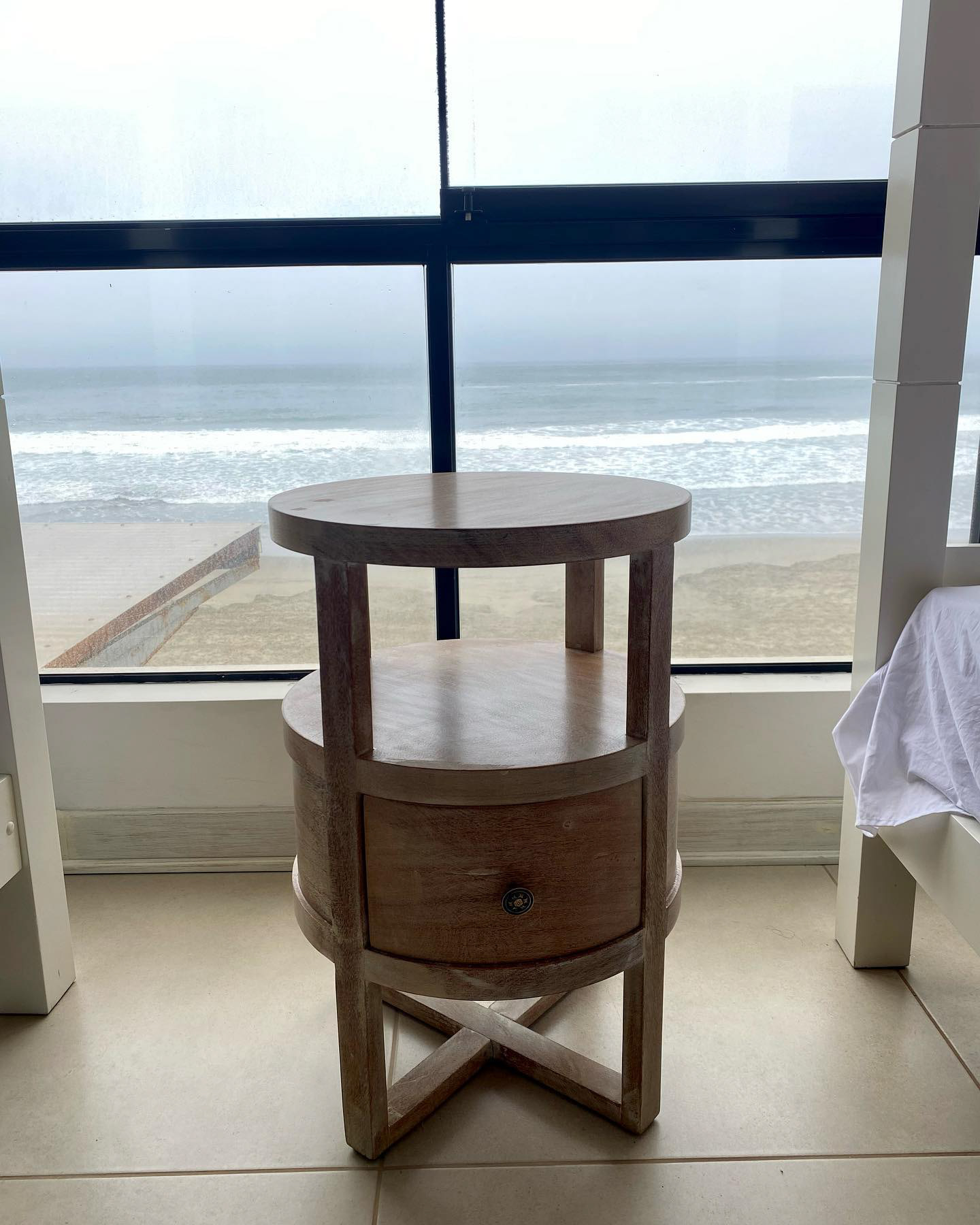
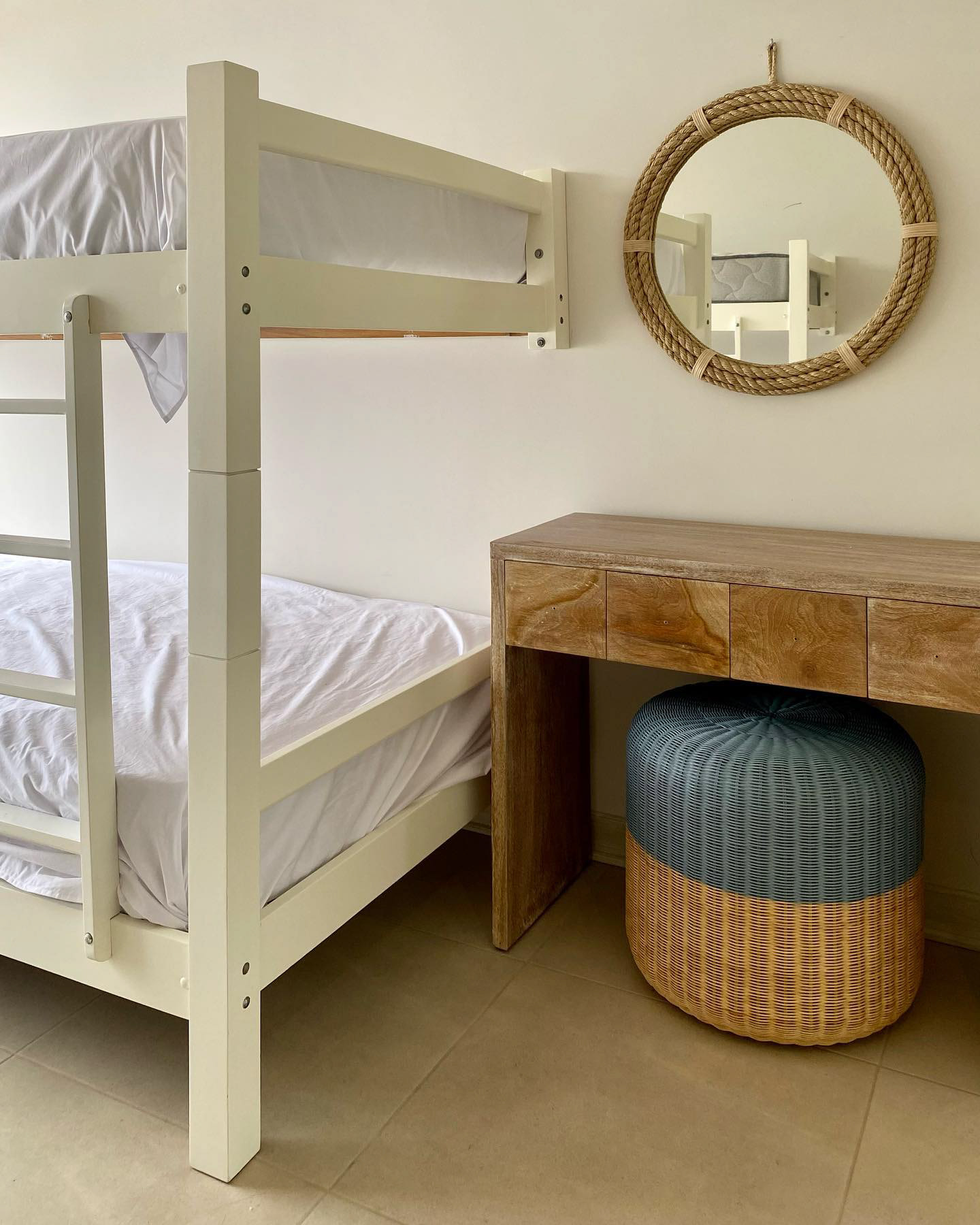

Proposed Boy´s Room
Furniture Photo
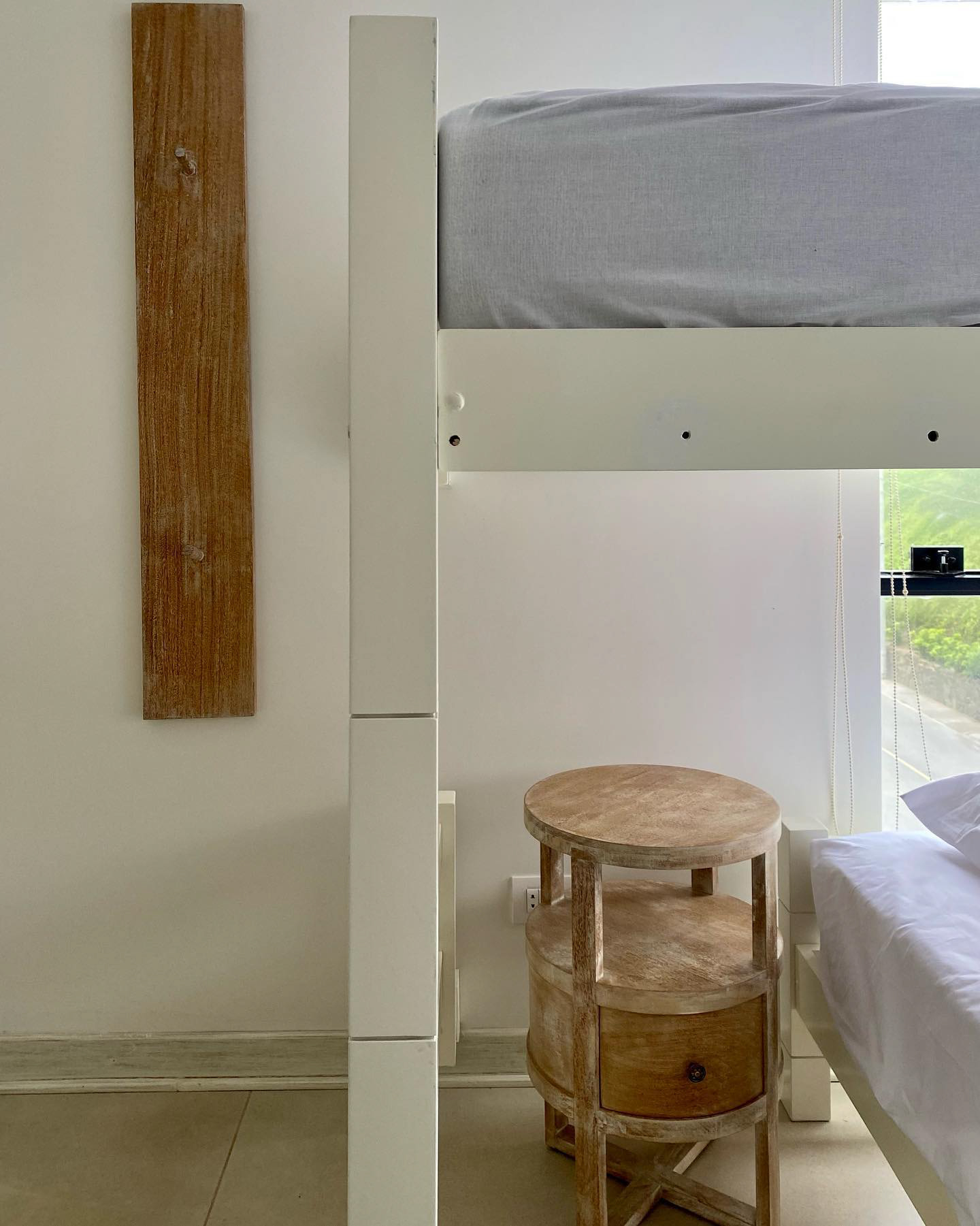
Original photos Family Bathroom




Proposed Family Bathroom
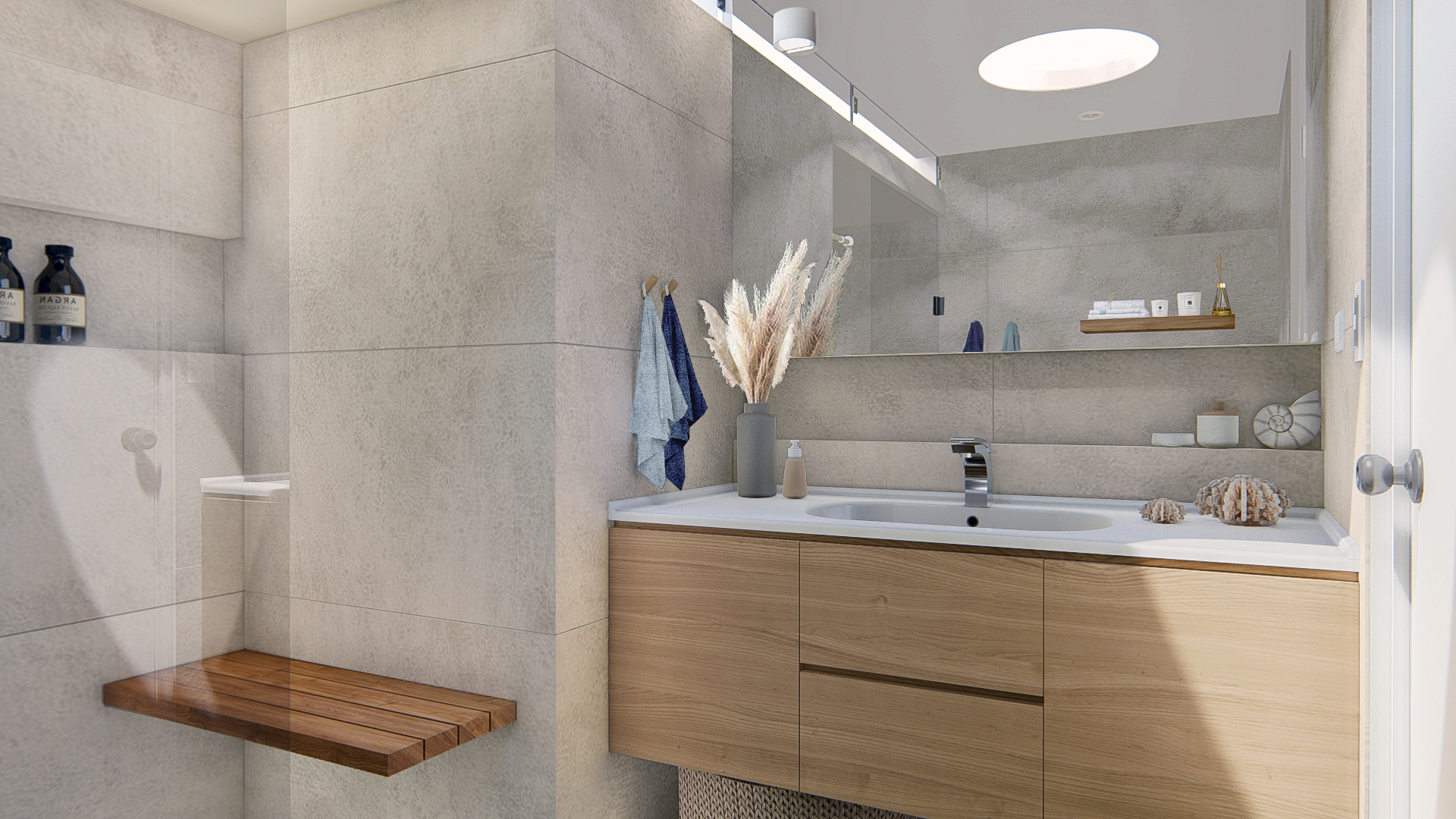

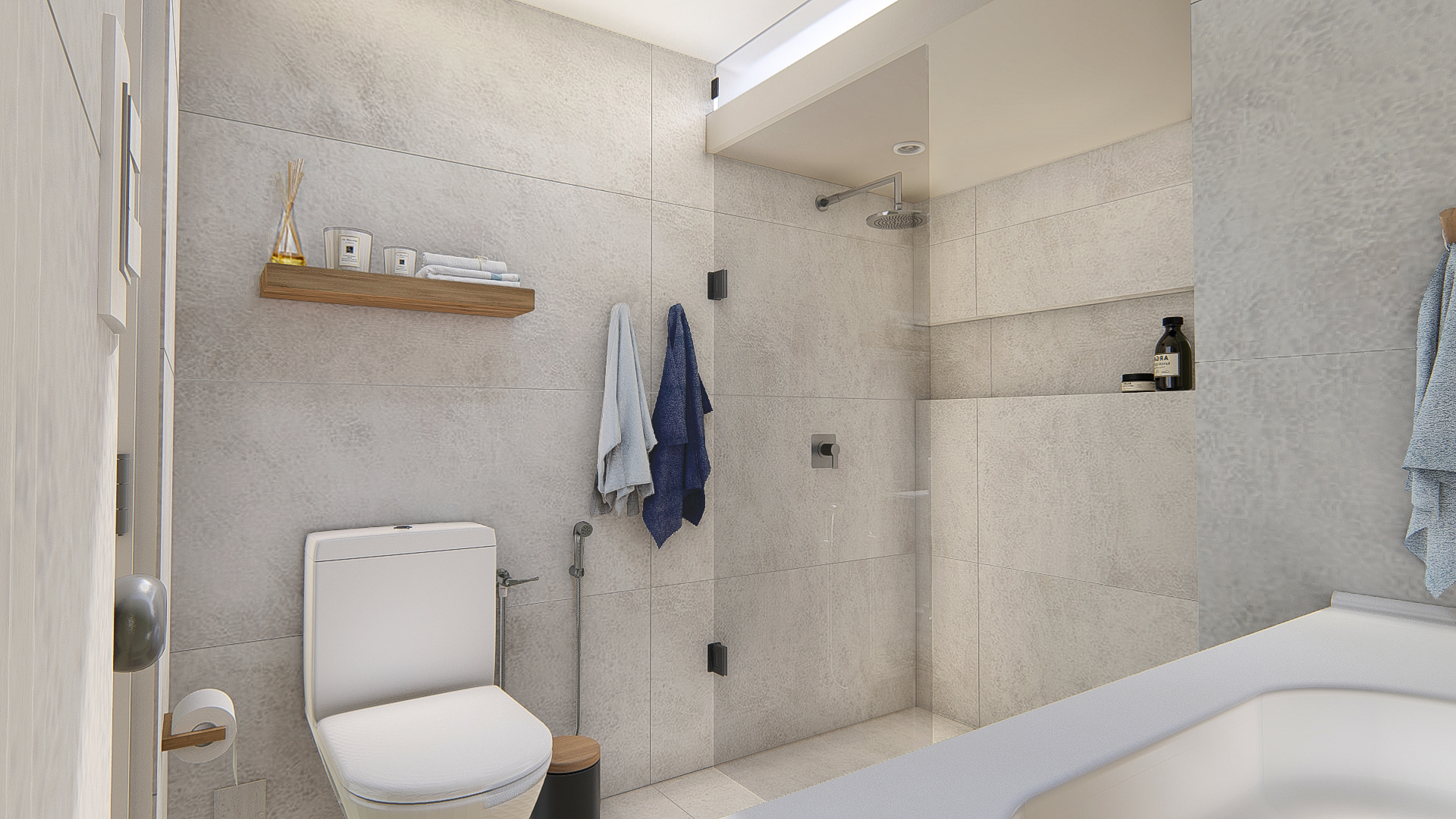
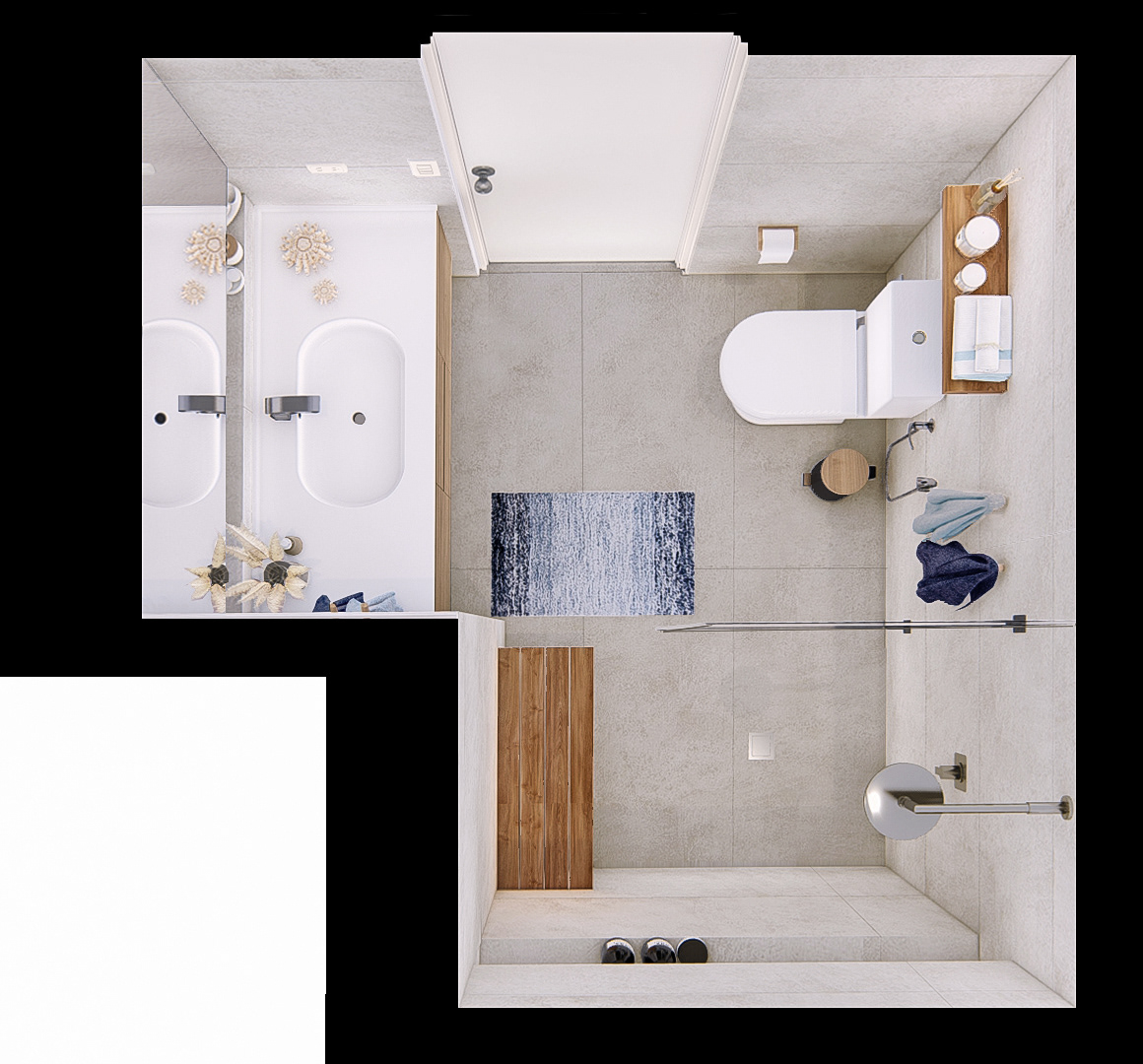
Second Floor Hall
Original photo
Proposed Design
