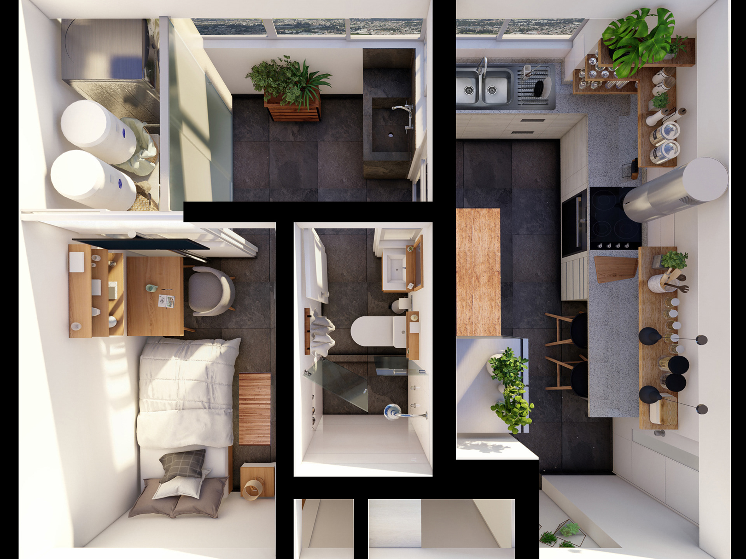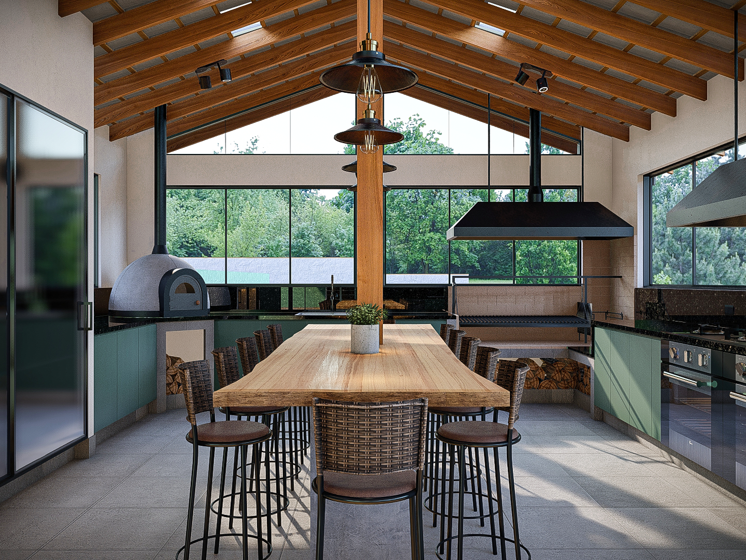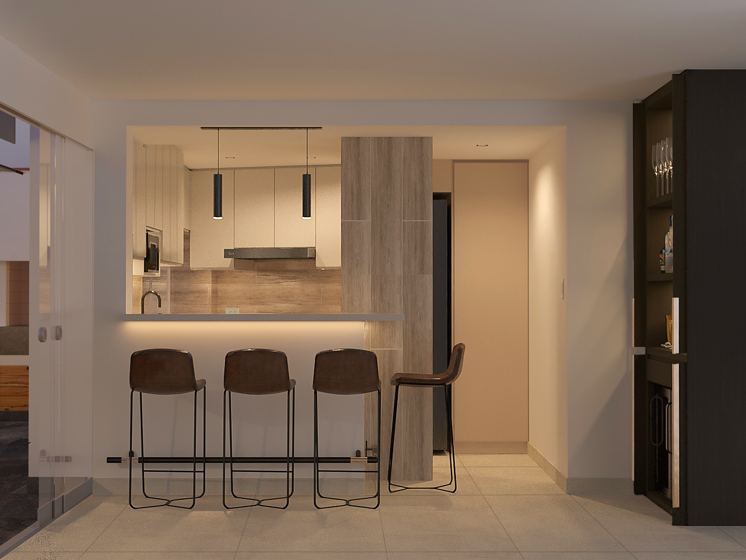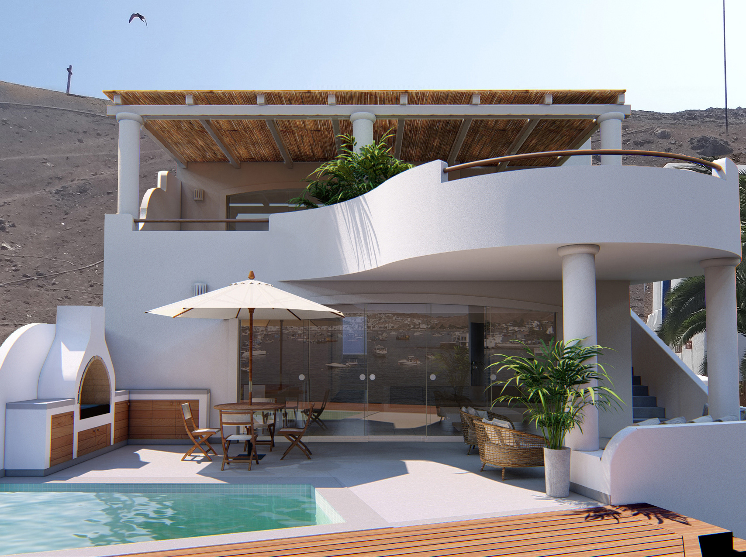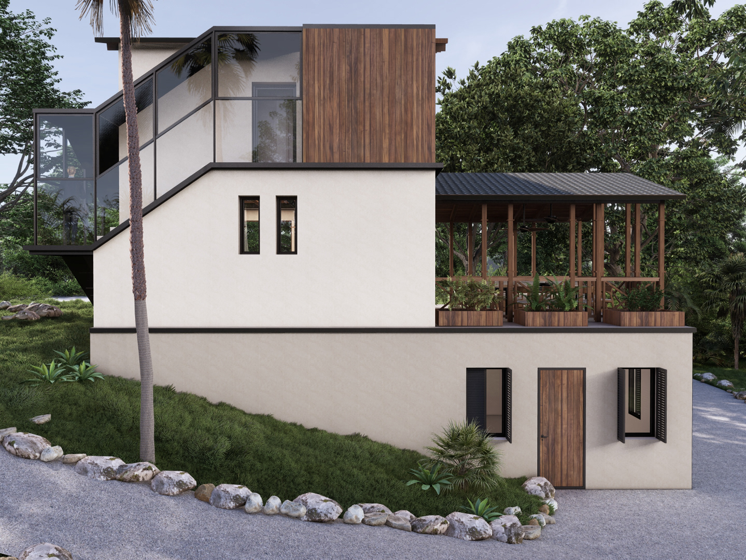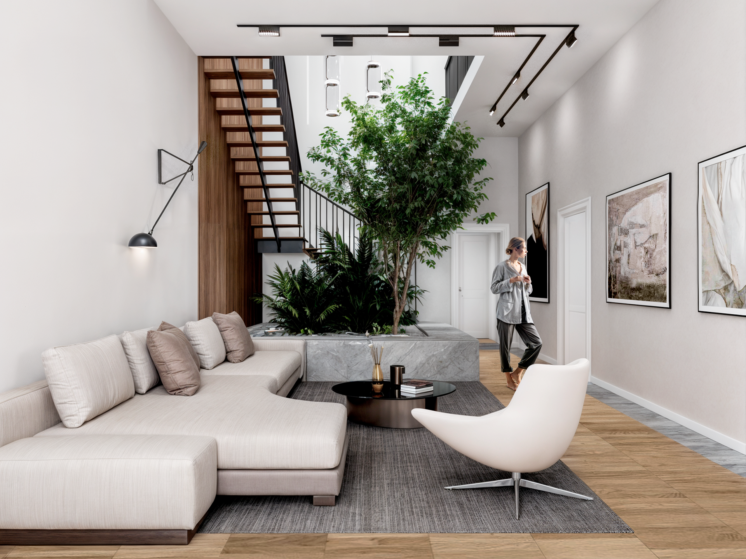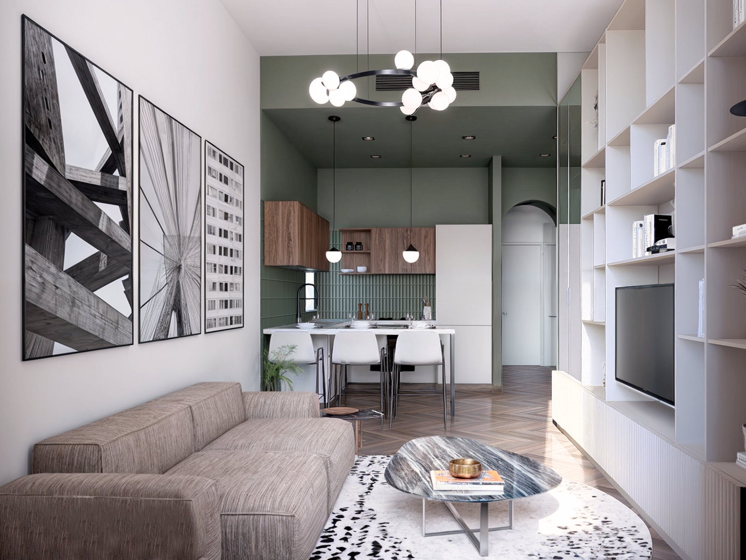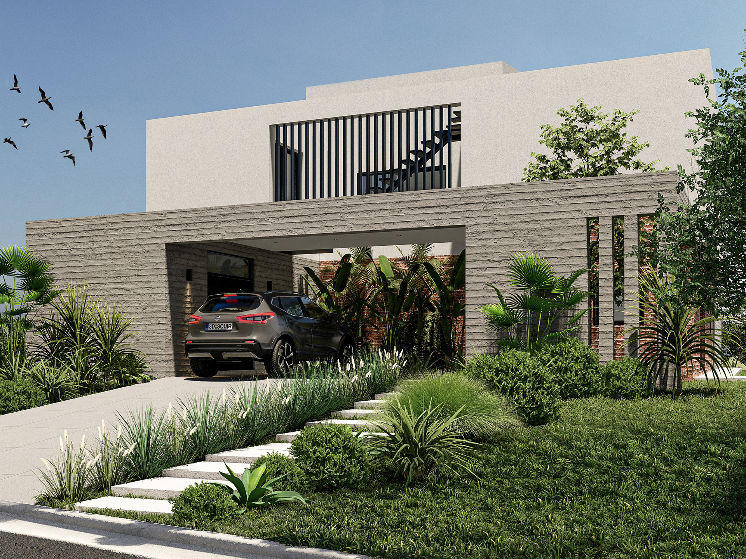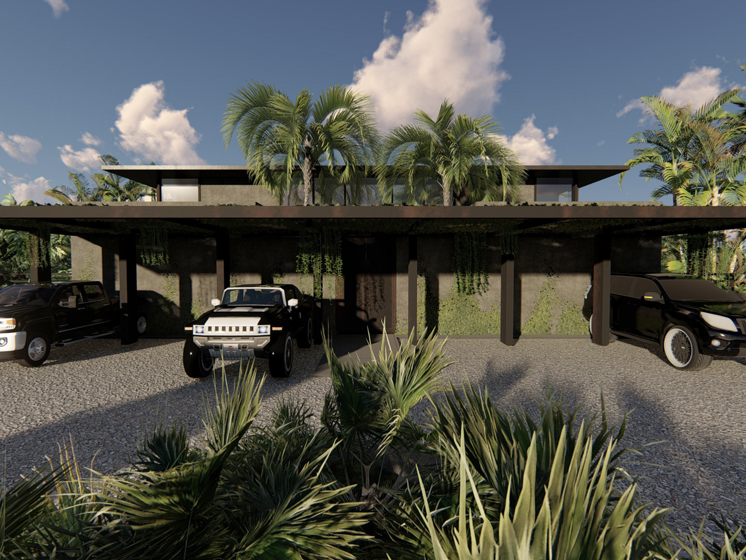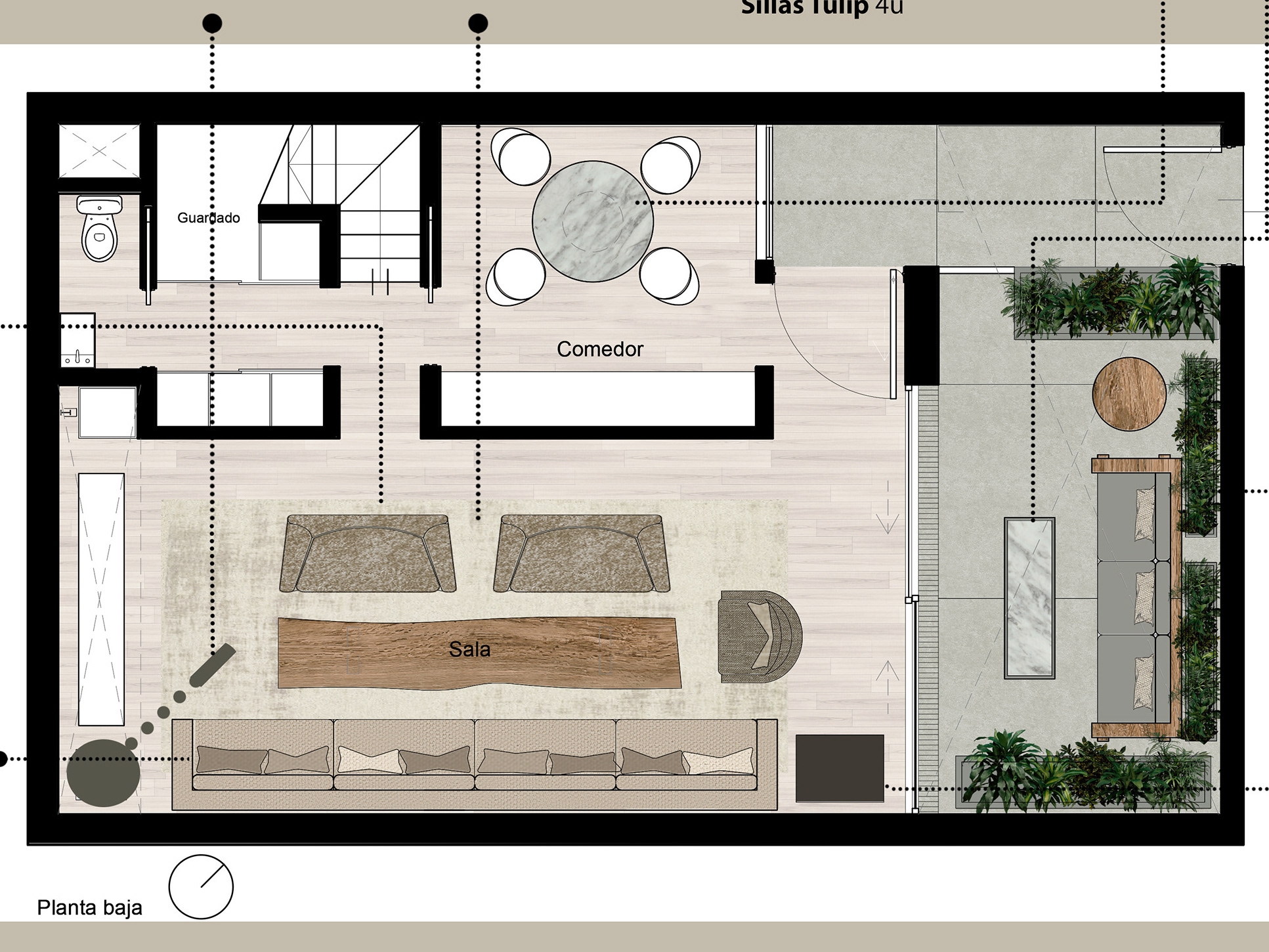Project by Lucas Grimaldi Architects.
The work involved creating 3D graphic representations of the entire house design and collaborating in the design stage.
Plans by Arch. Alan Lopez.
The work involved creating 3D graphic representations of the entire house design and collaborating in the design stage.
Plans by Arch. Alan Lopez.
Basement floor plan
Ground floor plan
First Floor plan
Second floor plan
Section
Front facade
Front facade without garage door
Dining and living room
Basement interior
Rear facade
Rear facade
Perspective
Grill area

