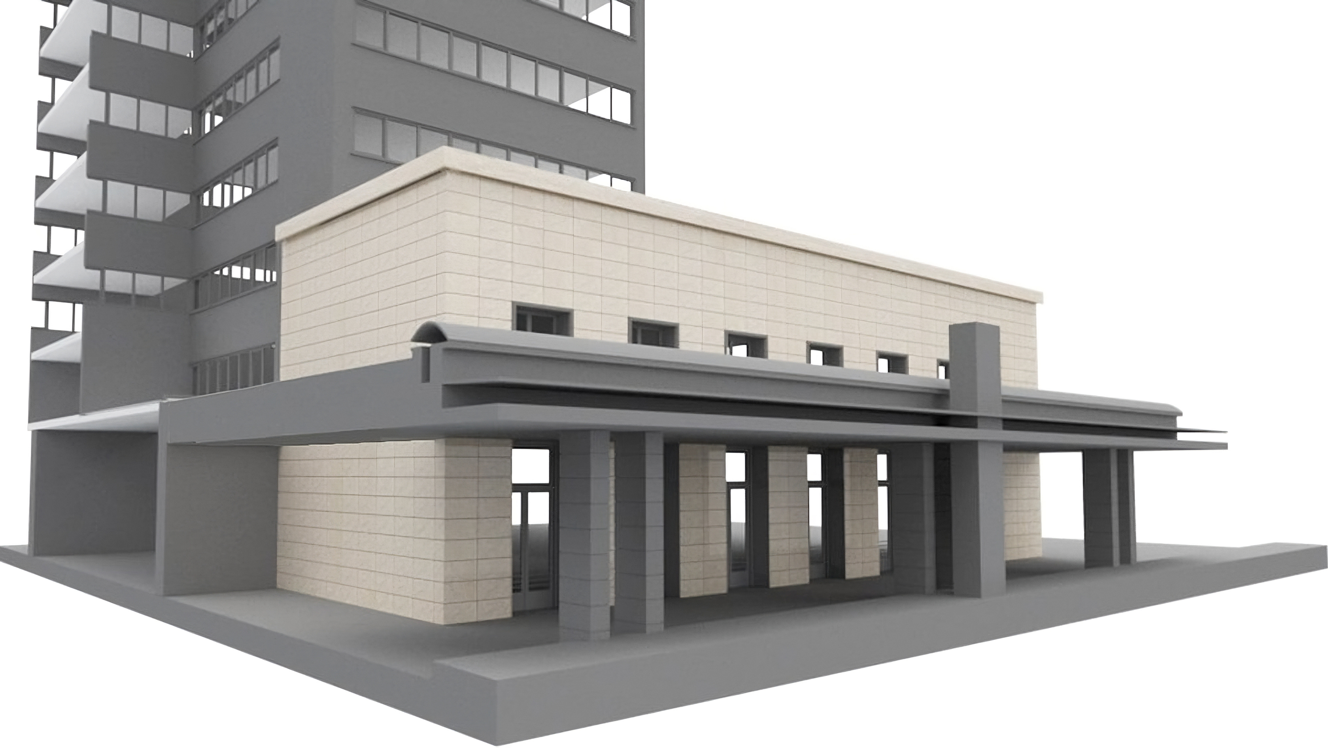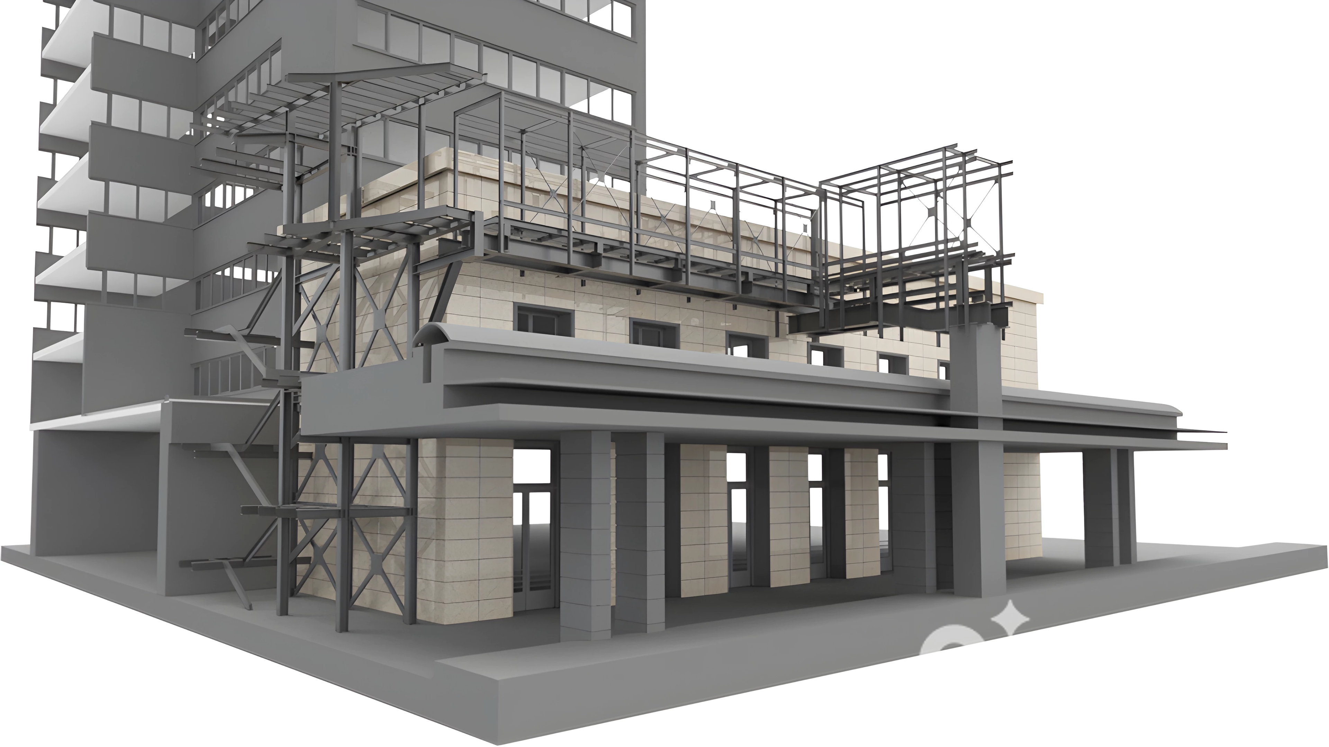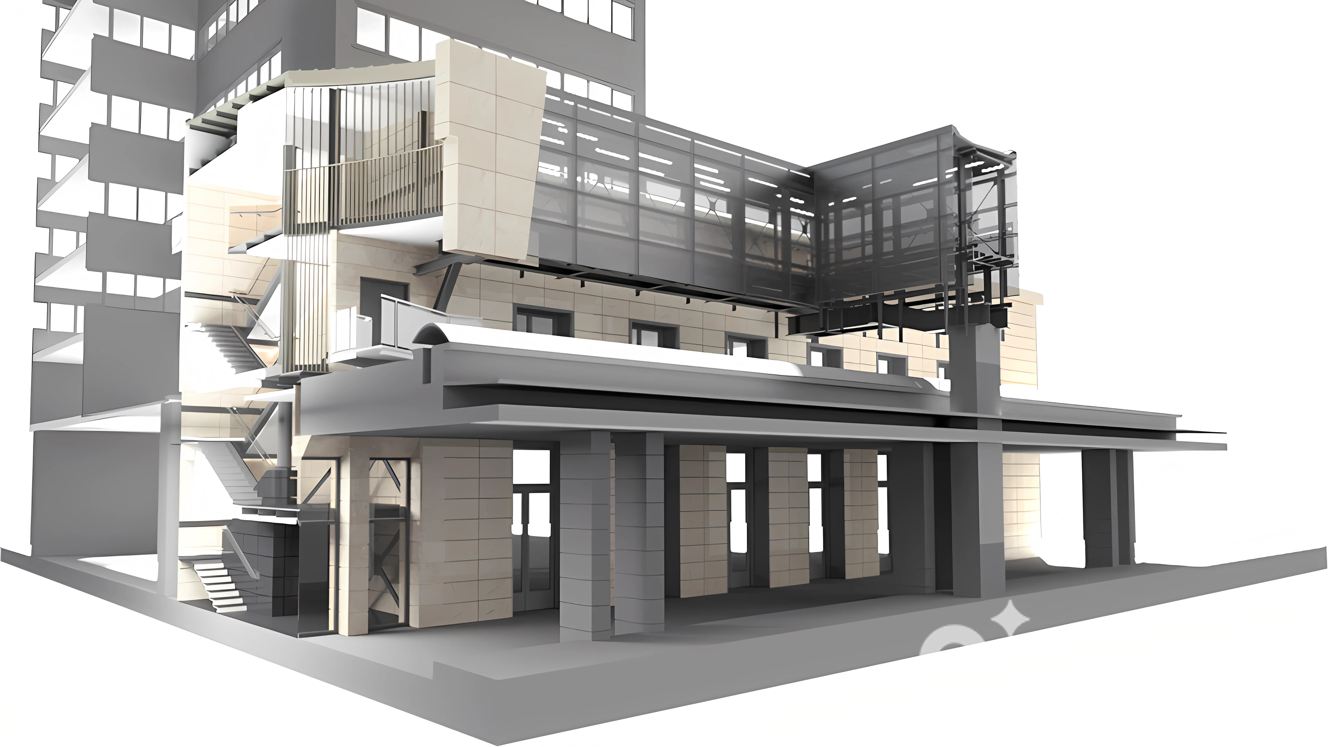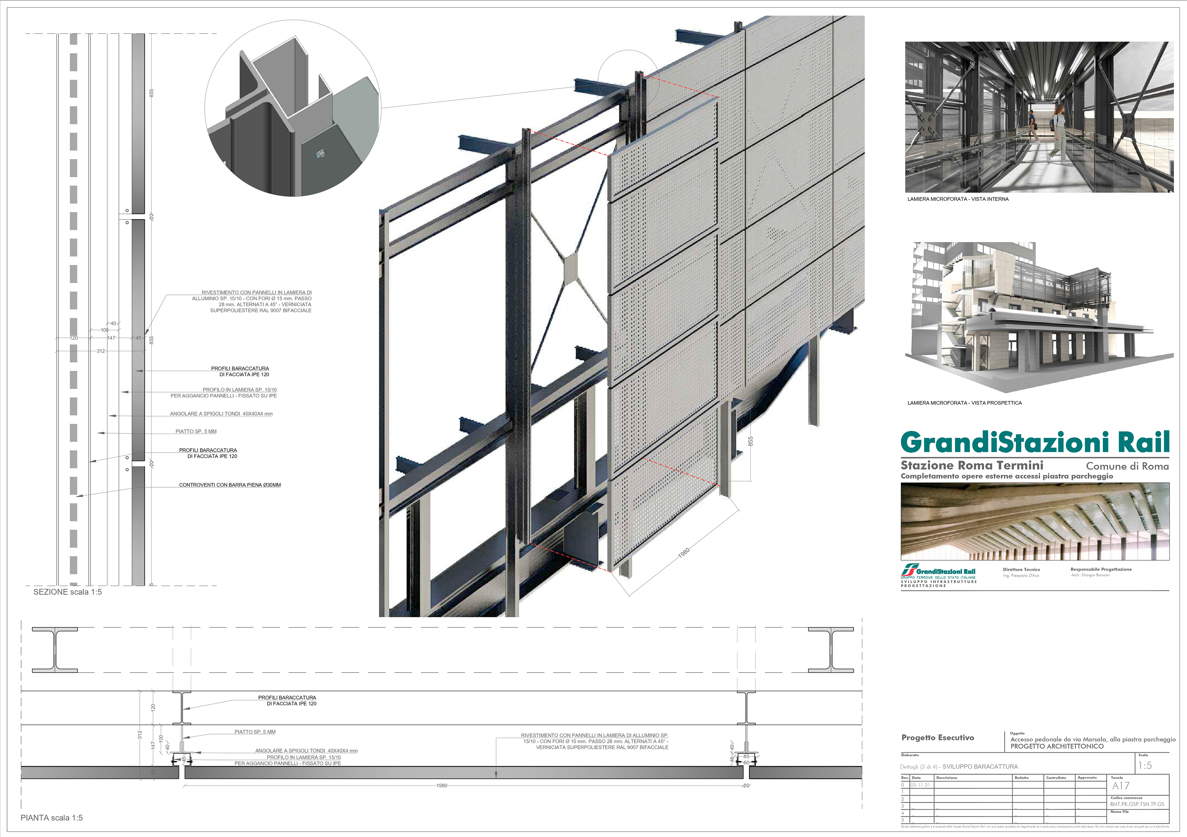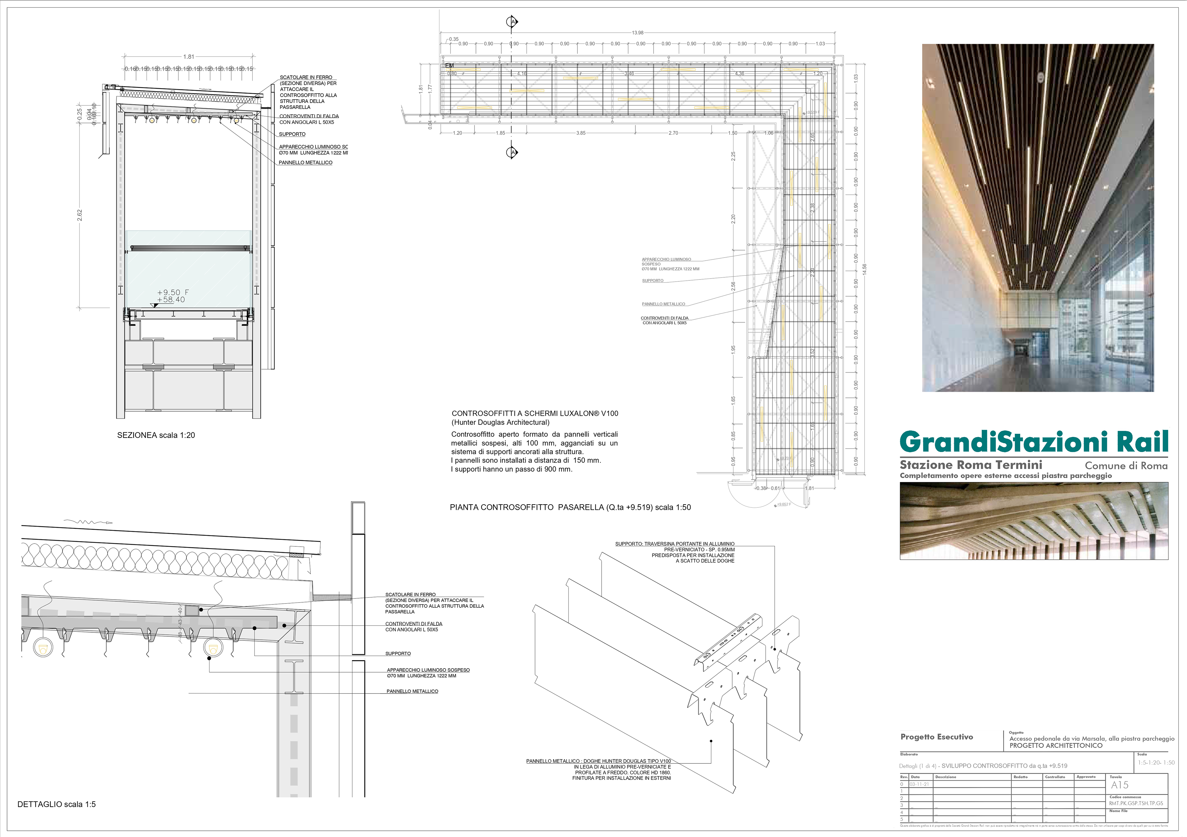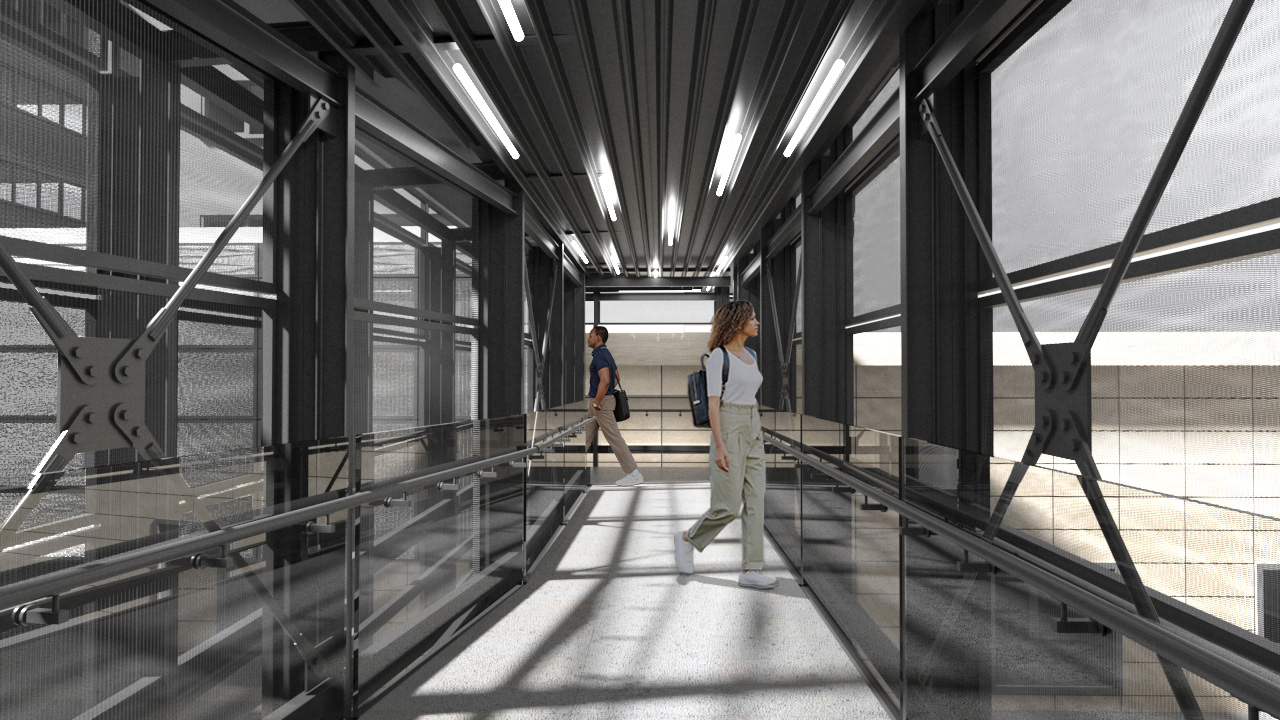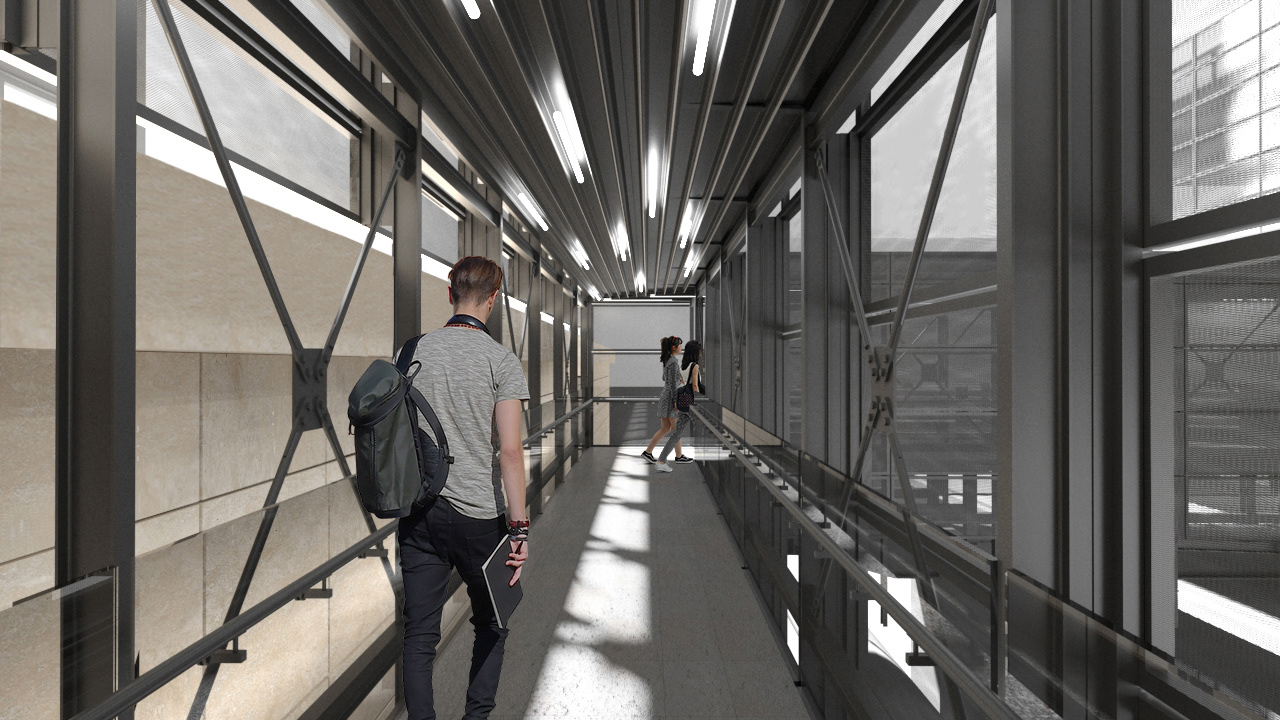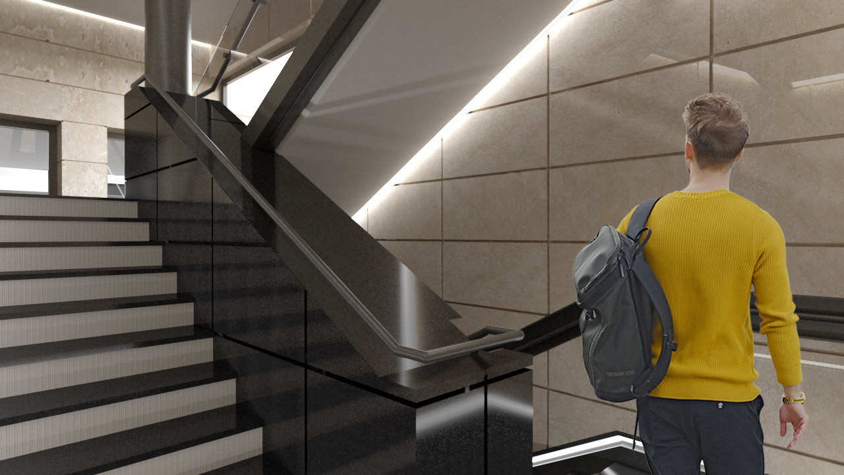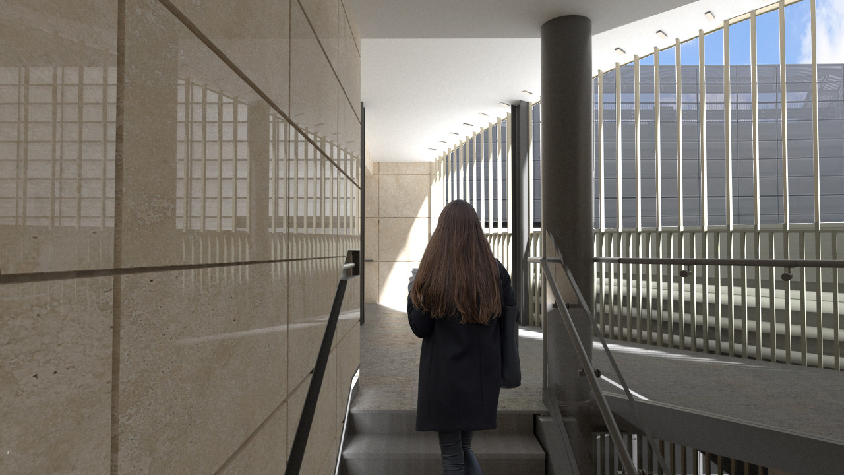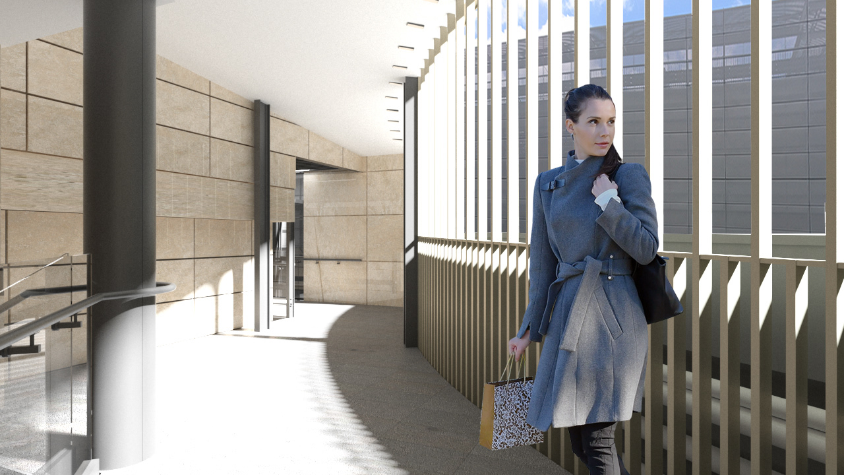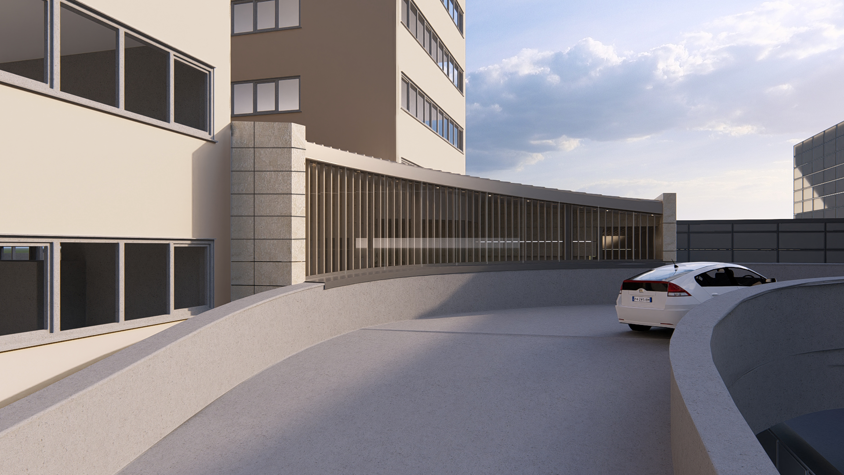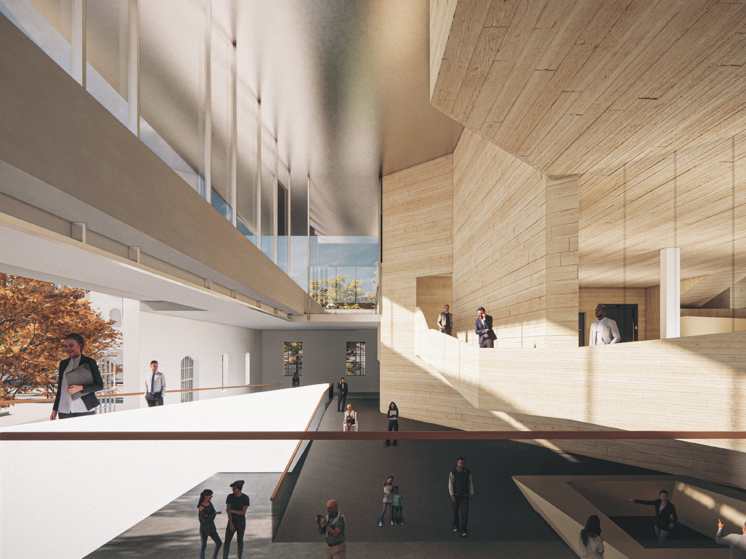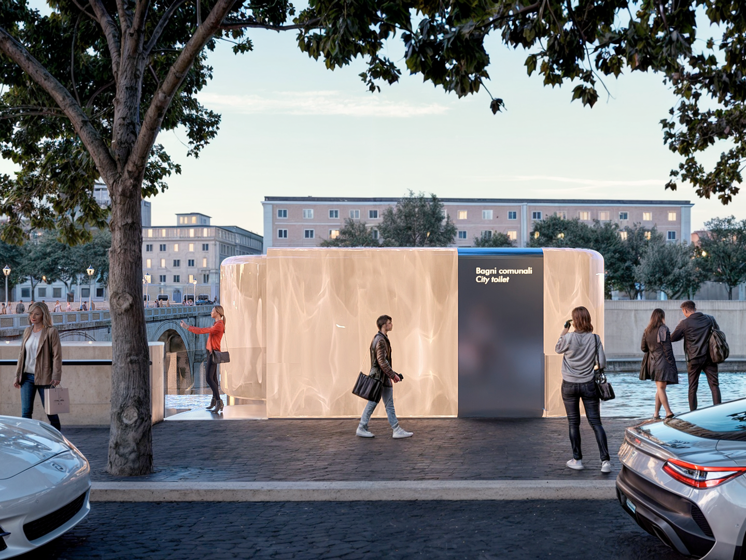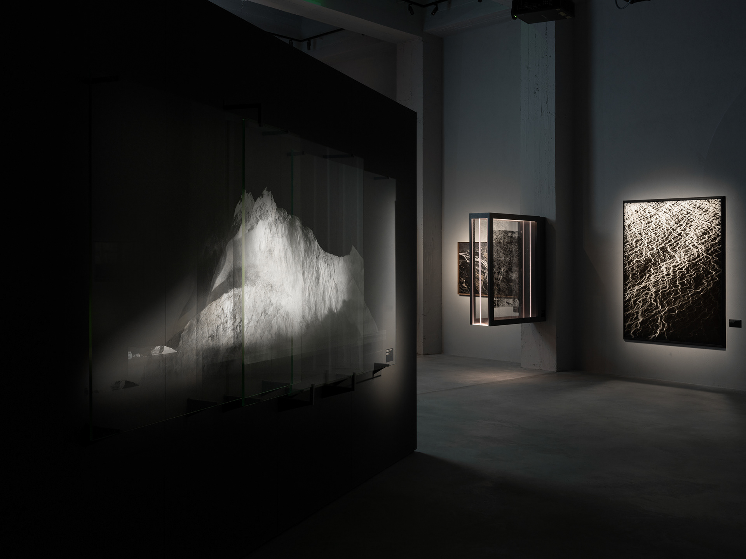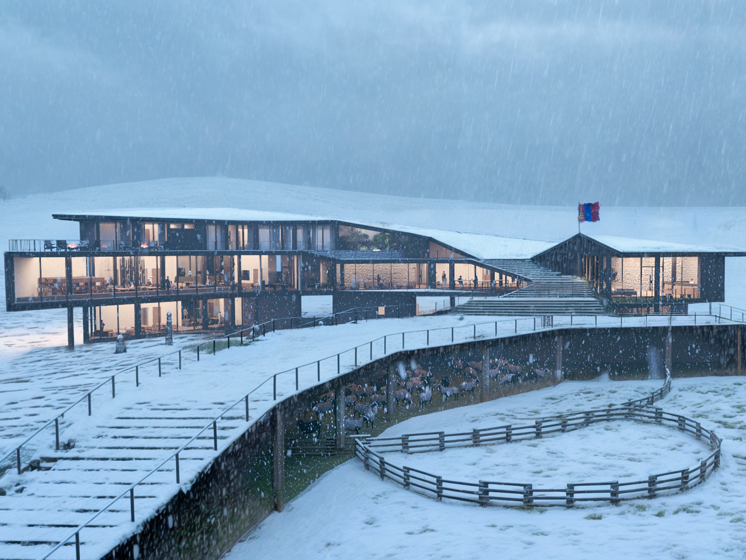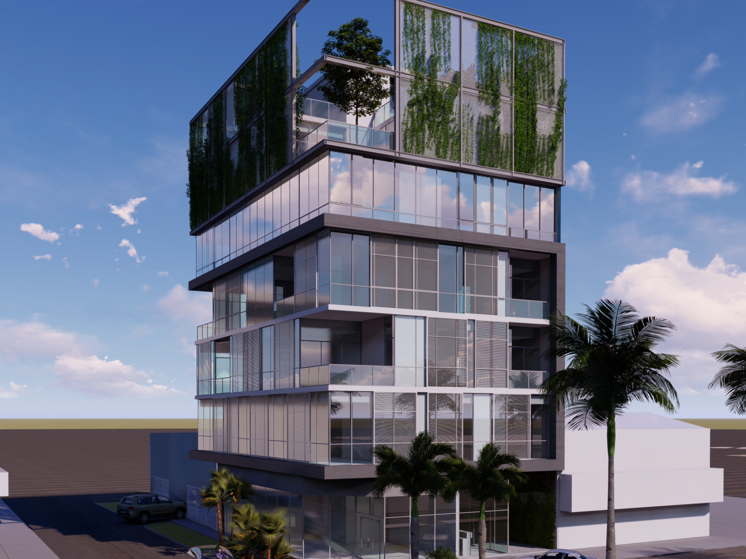Project by Studio Bianchi Architecture, where I was primarily responsible for the creation of detailed structural and cladding drawings. My role required continuous collaboration with the engineering team to ensure precision, structural integrity, and seamless material integration. Through this process, I contributed to refining technical solutions and aligning architectural elements with engineering requirements, ensuring both functionality and aesthetic coherence.
The Termini Staircase Project involved creating a new direct connection between the train lines and the newly constructed parking facility at Rome Termini Train Station. This required the implementation of a staircase and an elevator block, both designed with all necessary safety measures, along with a bridge spanning over the train tracks to complete the connection.
The project was developed by a multidisciplinary team of architects and engineers, ensuring a balance between functionality, safety, and aesthetics. Given the highly flammable environment, fire safety regulations were a key aspect of the design, guiding material selection and structural solutions.
The design of the staircase and elevator hall respects the existing architectural style of the station, maintaining its historical integrity by using the same materials—travertine marble for the walls and small ceramic tiles for the ceilings. In contrast, the bridge introduces a more modern aesthetic, incorporating a lightweight yet durable steel structure coated with specialized fire-resistant paint and micro-perforated safety panels.
