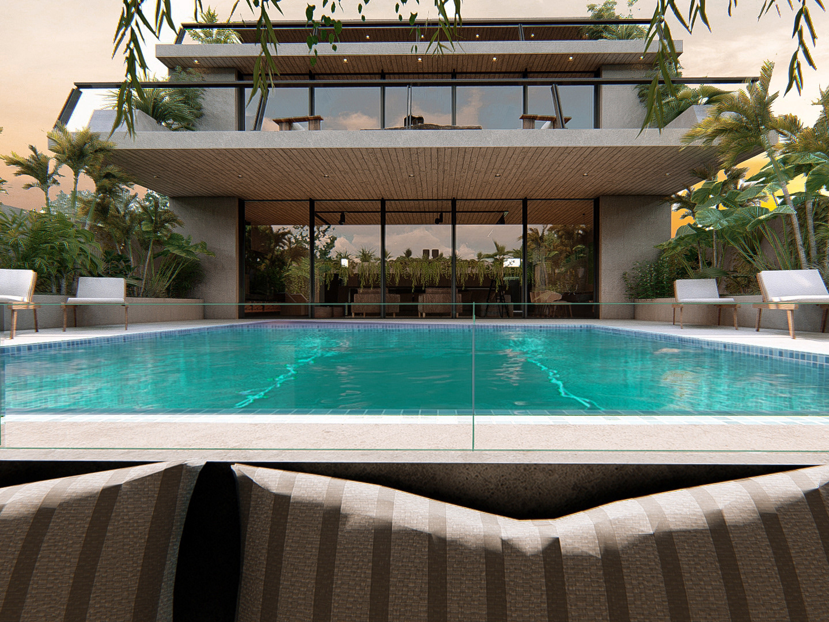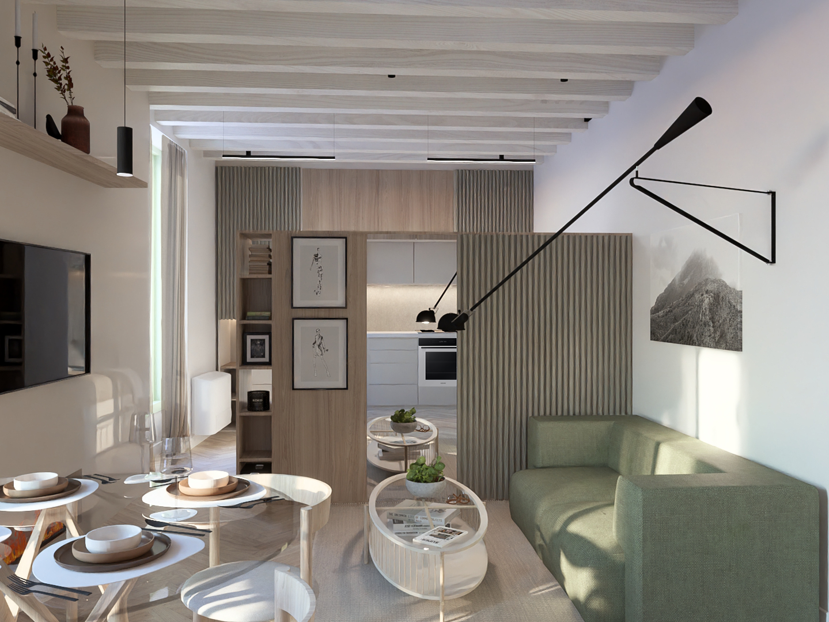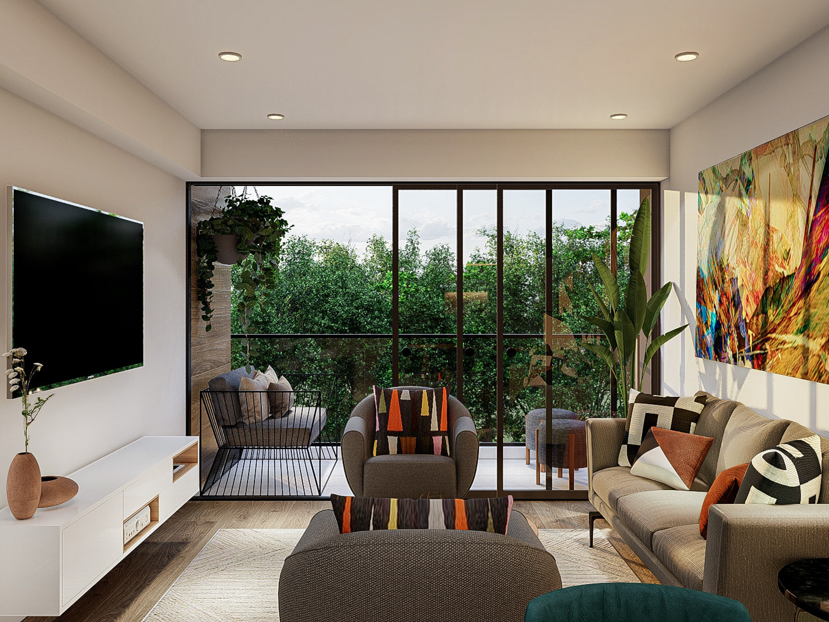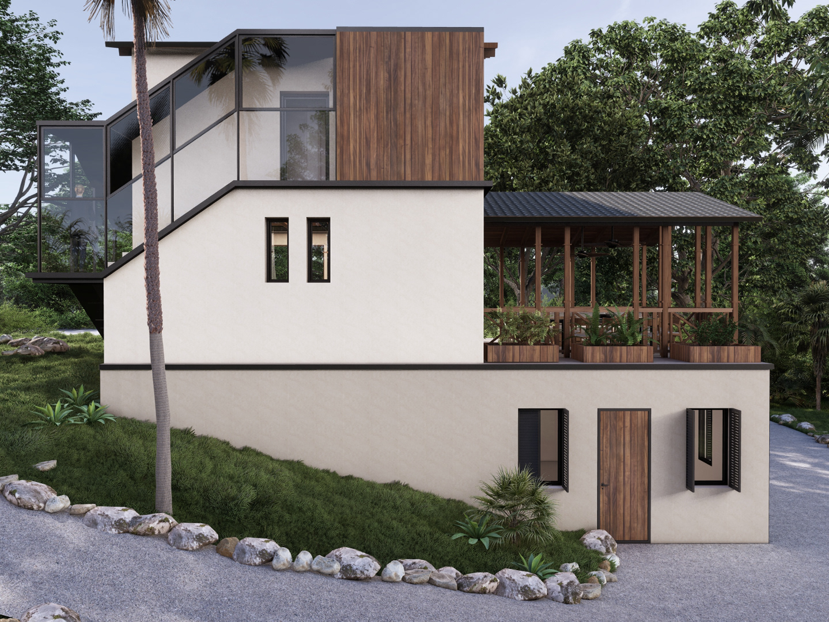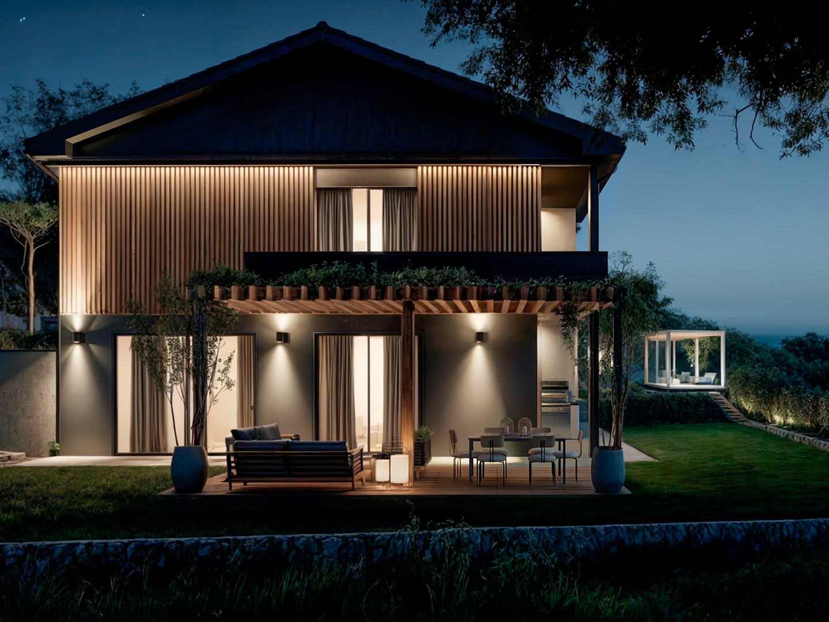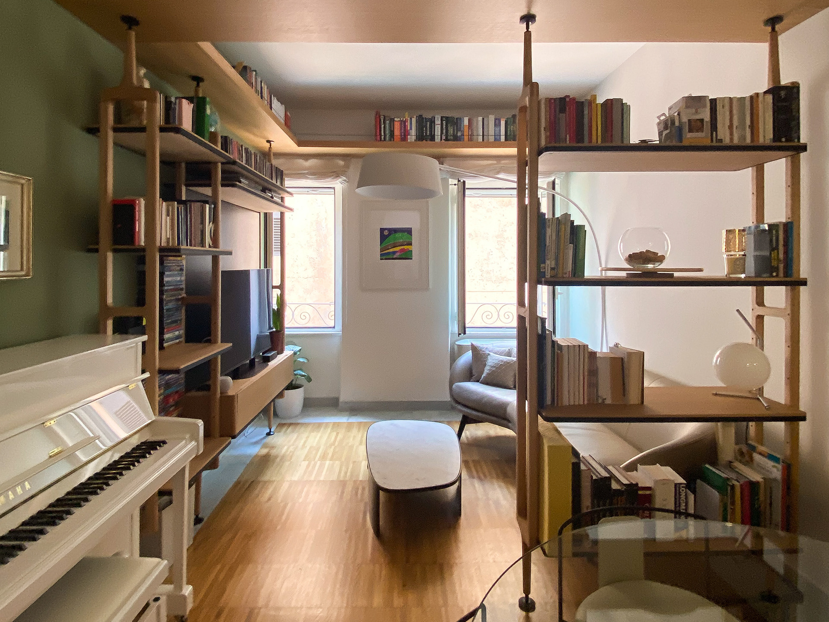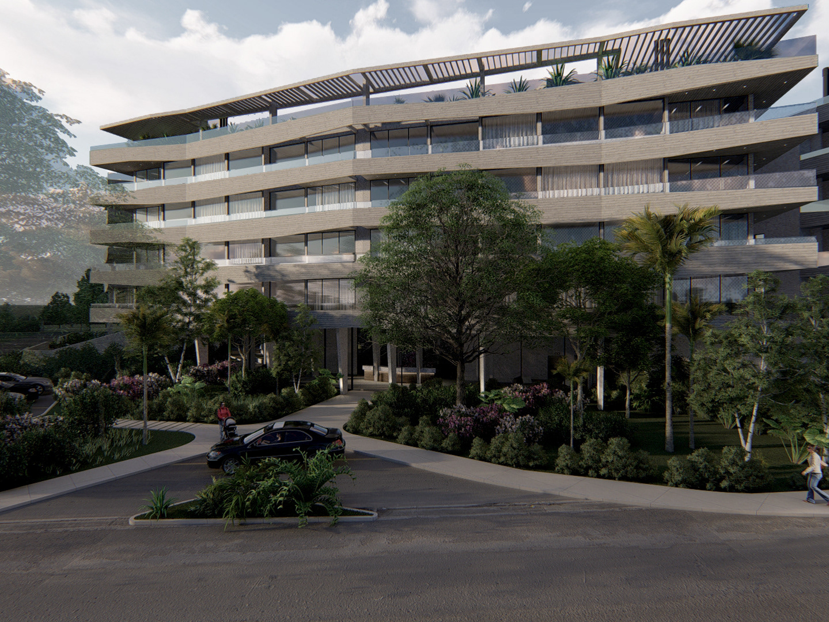Reform Girl´s room
Lima - Peru
2019
Project by Jopa Architecture and Construction.
Part of the design team, responsible for creating architectural plans and graphical representations.
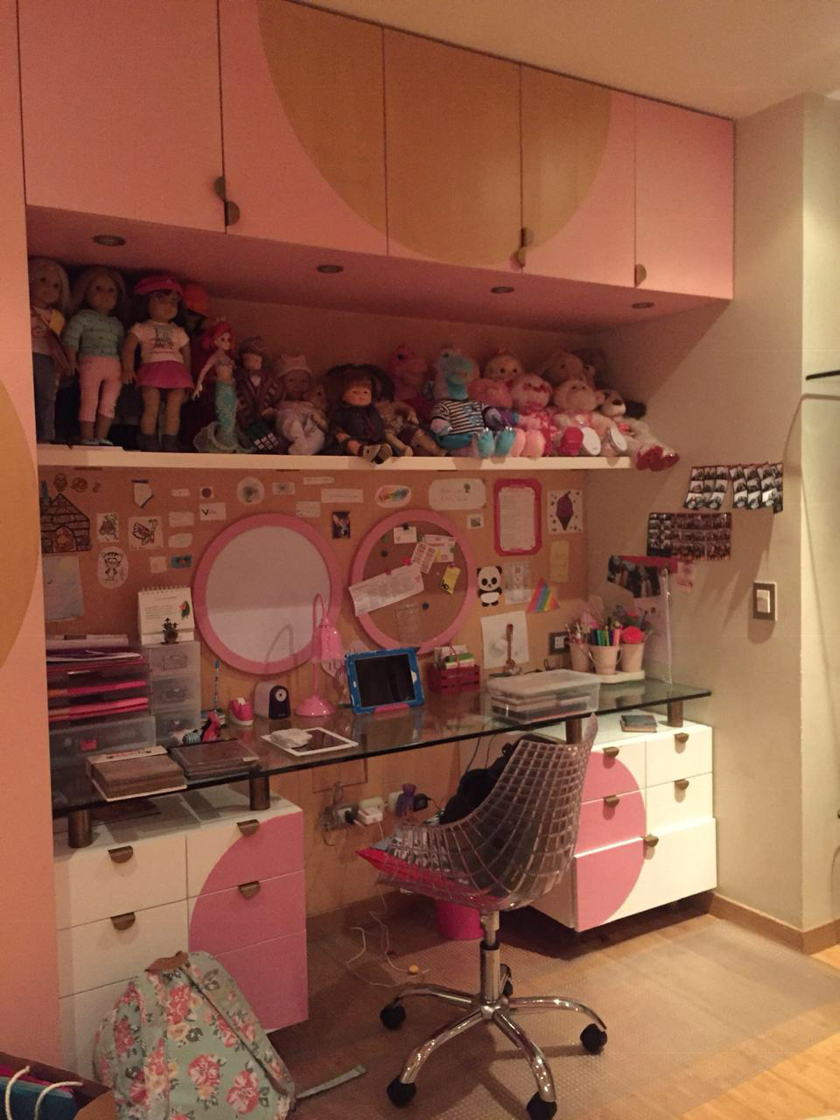
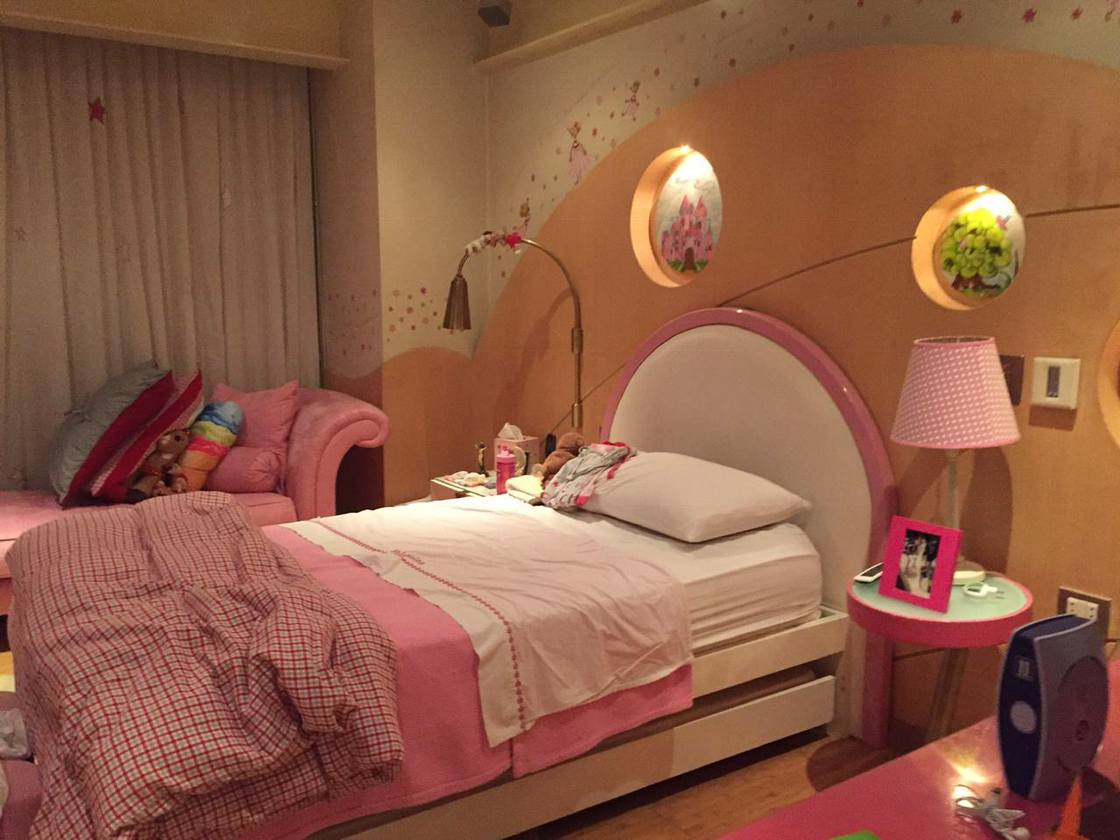
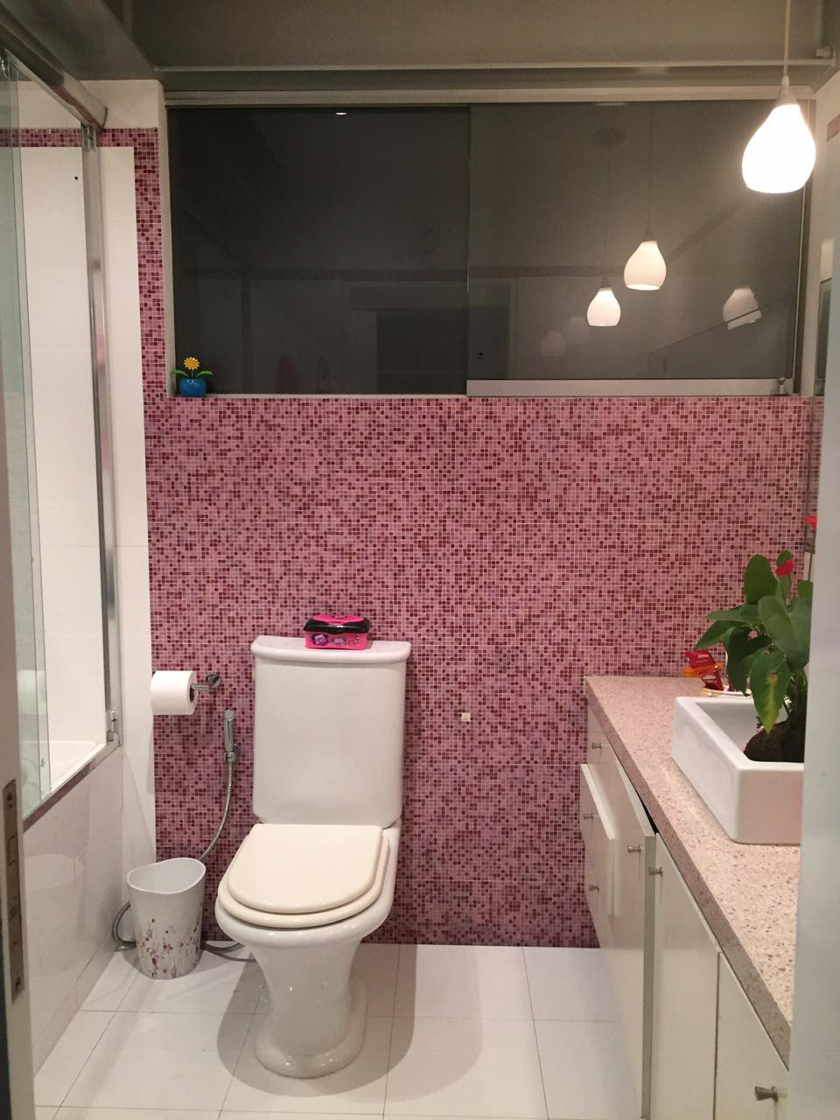
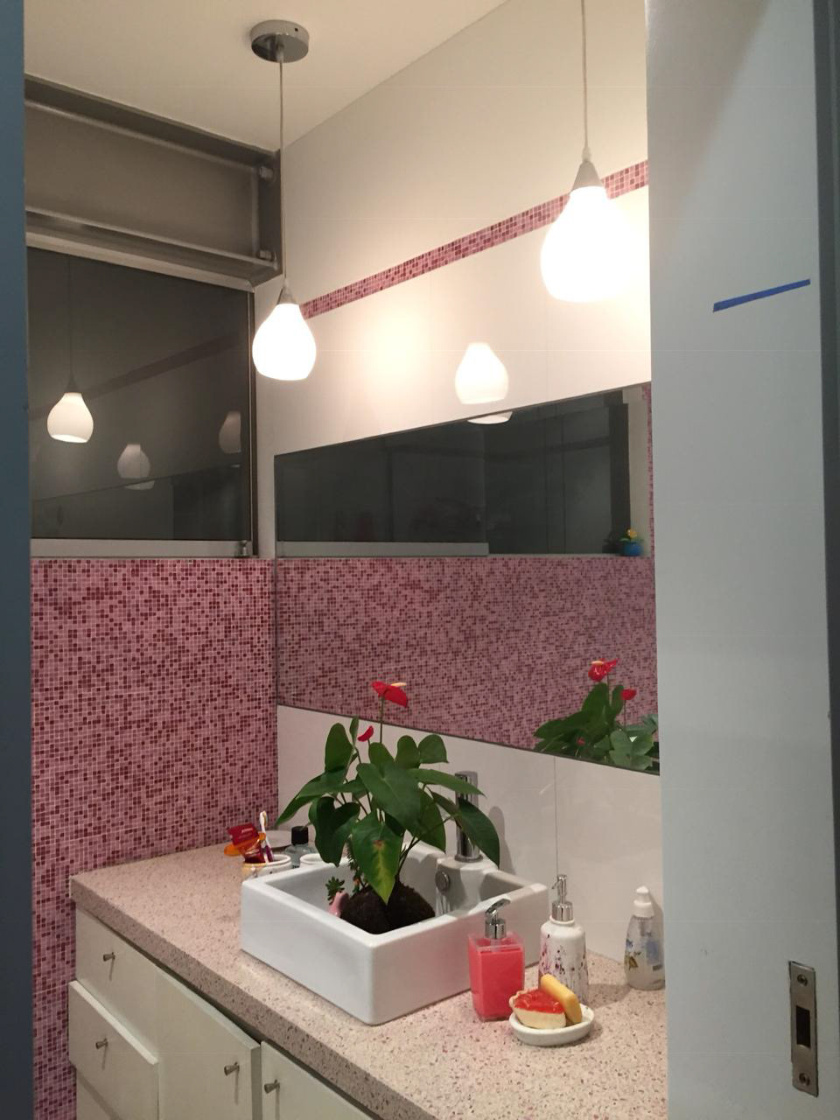
Proposed Design
From girl to woman, we leave behind the pink and introduce turquoise tones, which, in contrast with the existing furniture that remains, create the perfect balance between warmth and coolness. A new vanity and a bubble chair hanging from the ceiling are among the new elements designed to meet a teenage girl's needs.
For the bathroom design, we used Calacatta marble, complemented by a light gray semi-rustic porcelain tile floor and wood-style melamine veneer furniture. This combination creates a neutral and refined look that will adapt to the continuous growth of our teenager.

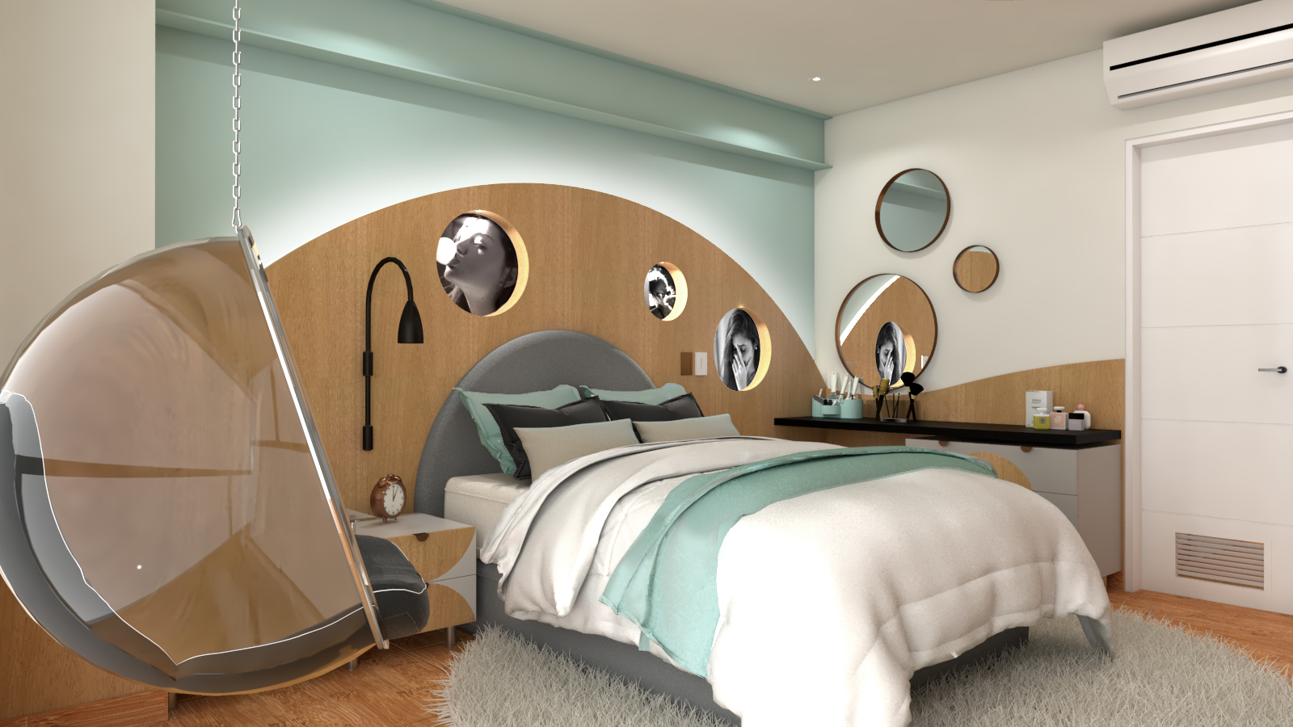


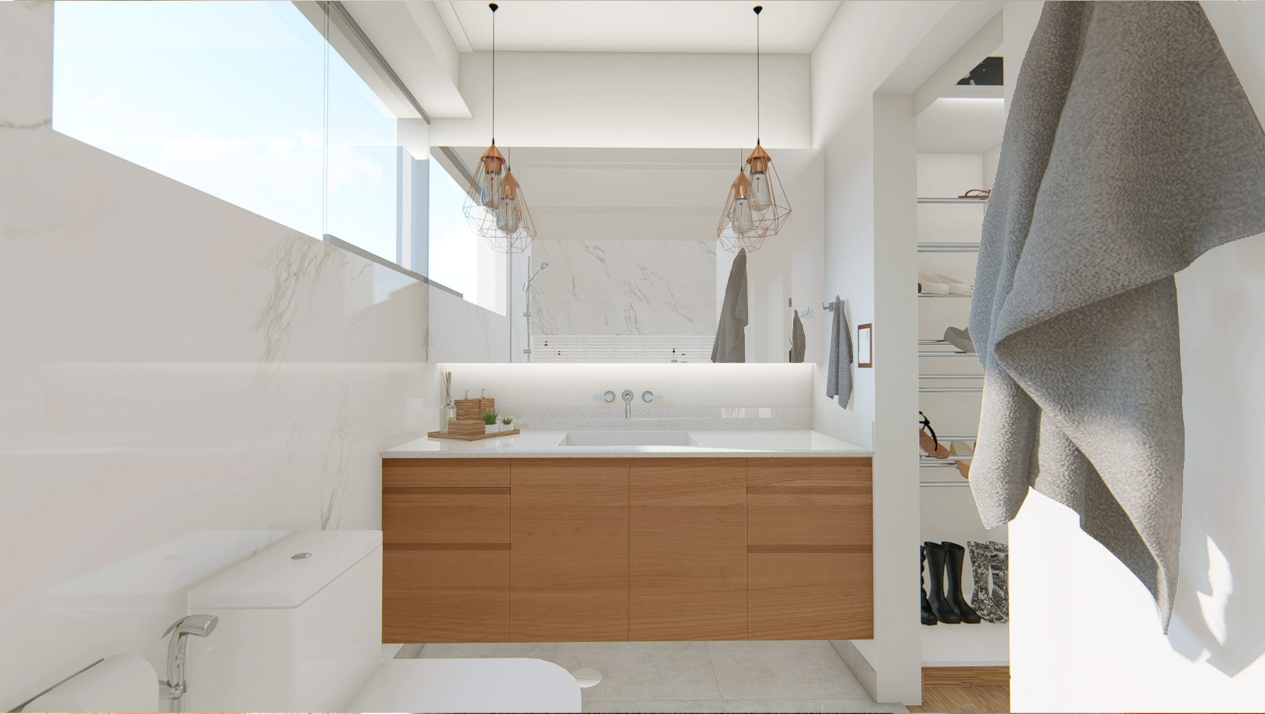
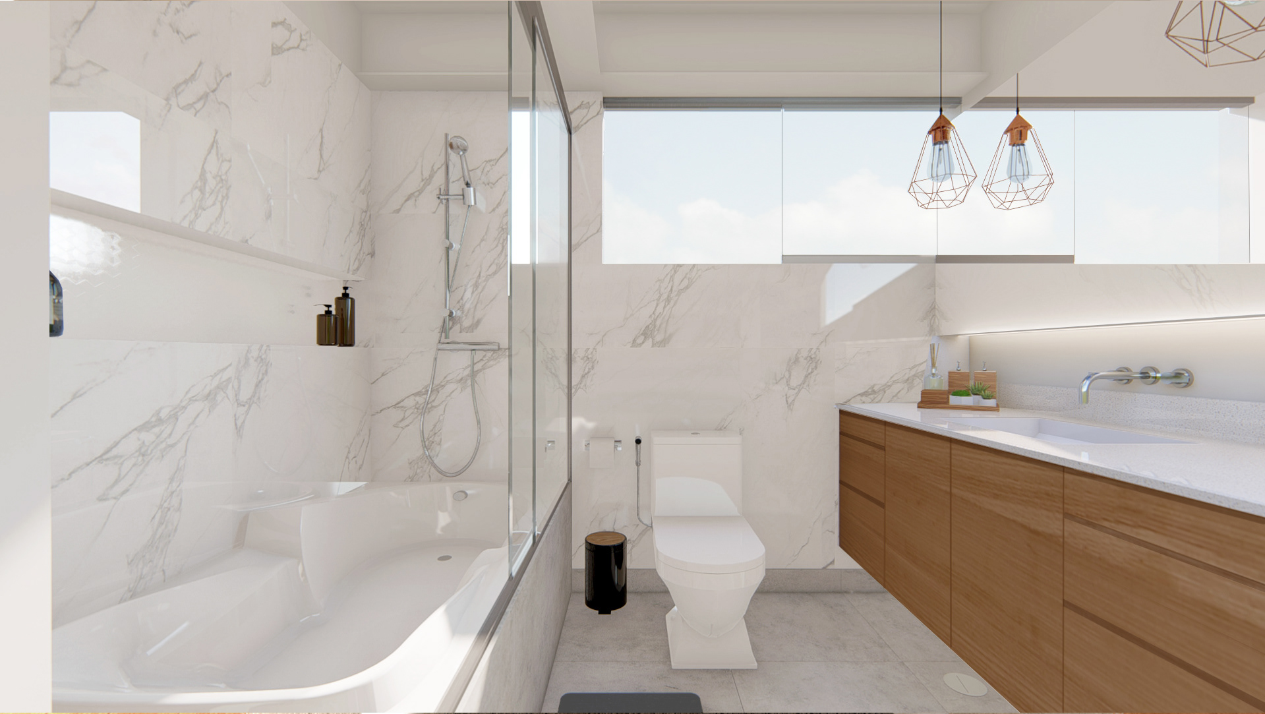

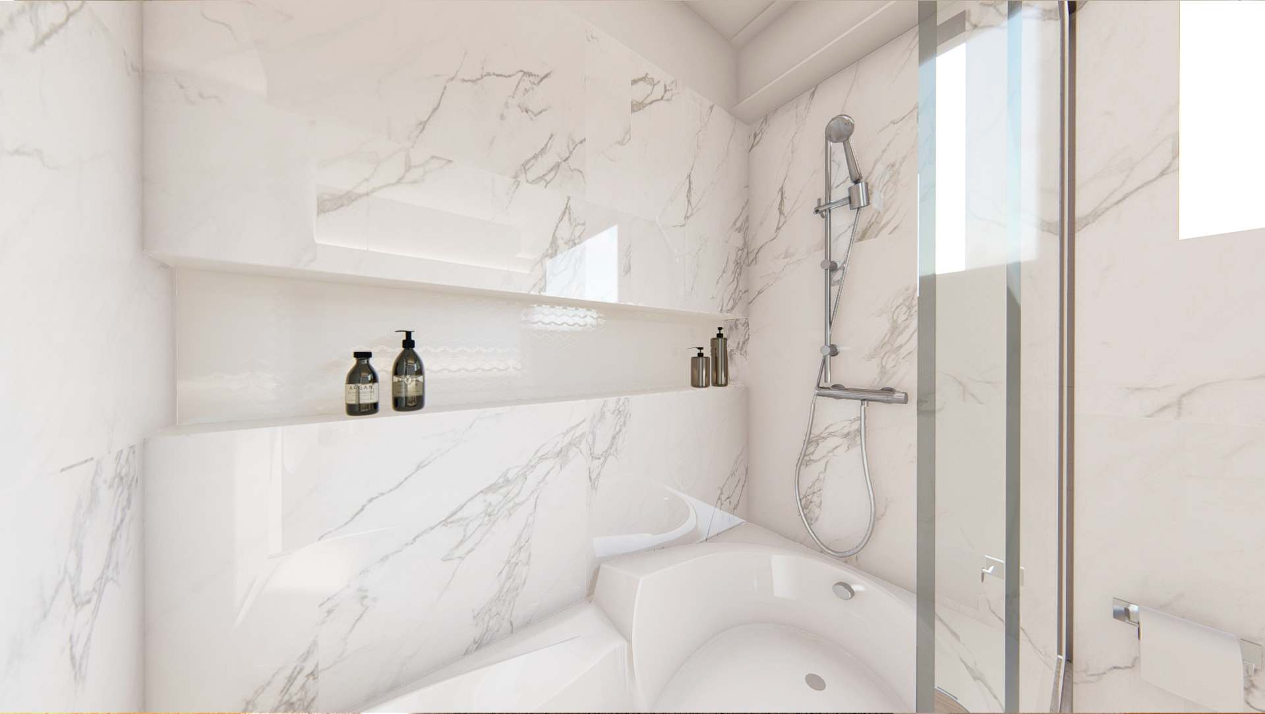
Reform main room Waldelich
Lima-Perú
2016
Project and execution by Jopa Architecture and Construction.
Part of the design team, responsible for creating architectural plans and graphical representations.
This project involves the design and execution of the third and final level of a residential house in Surco, Lima, enhancing the main room with a terrace, for a total area of 78 m².
The facade remained largely unchanged, as the house is part of a housing complex, and internal condominium regulations restricted modifications to the exterior wall paint and windbreak. However, the interior design embraced a completely new aesthetic, aiming to highlight the Nordic style that the client loved.
Original Floor Plan and Photos
Proposed 3rd floor plan - Main Room
Bathroom
Final Photos
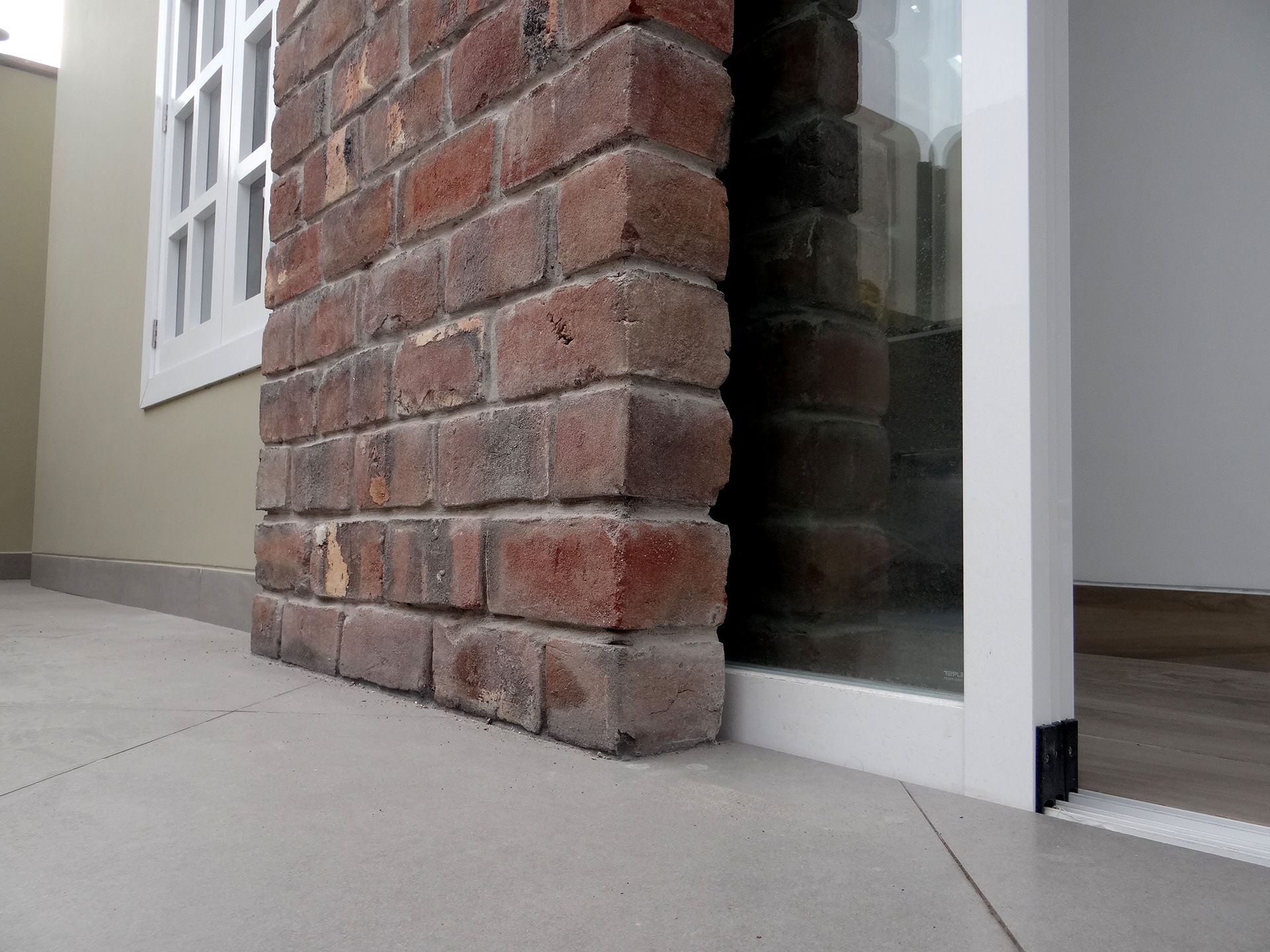



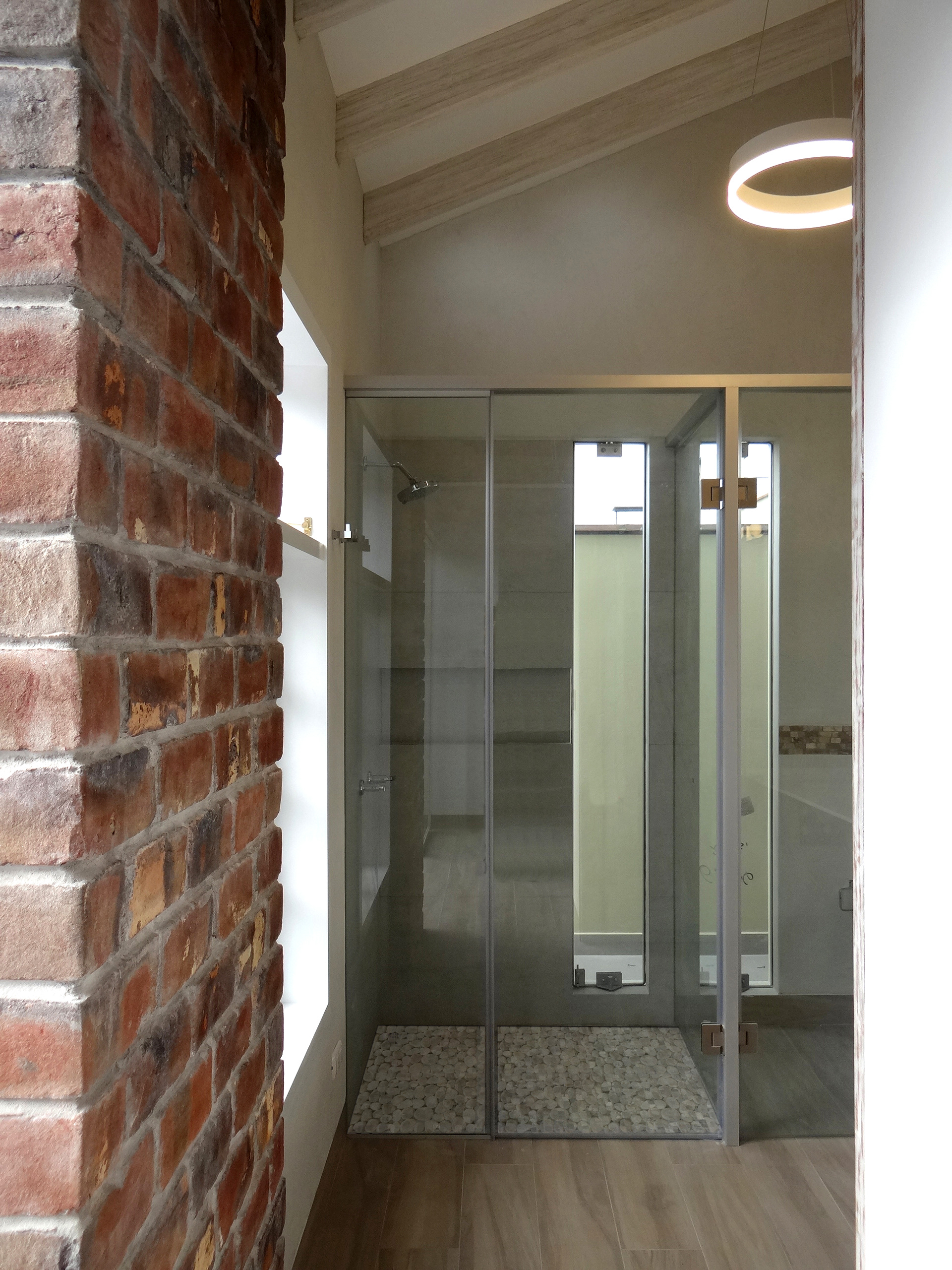



Reform Boy's room and bathroom. Lima - Perú
2016
Project and execution by Jopa Architecture and Construction. Part of the design team, responsible for creating architectural plans and graphical representations.
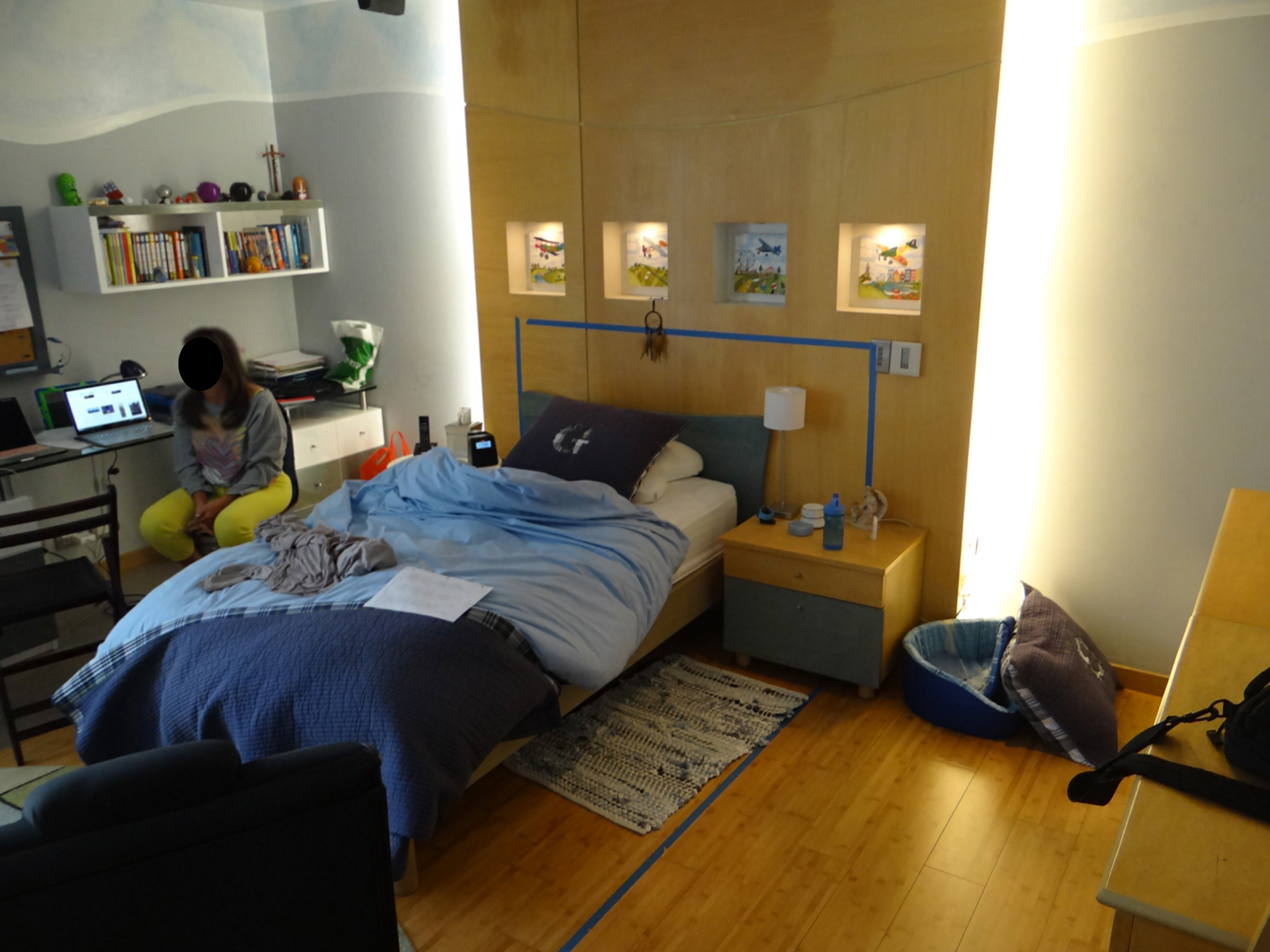
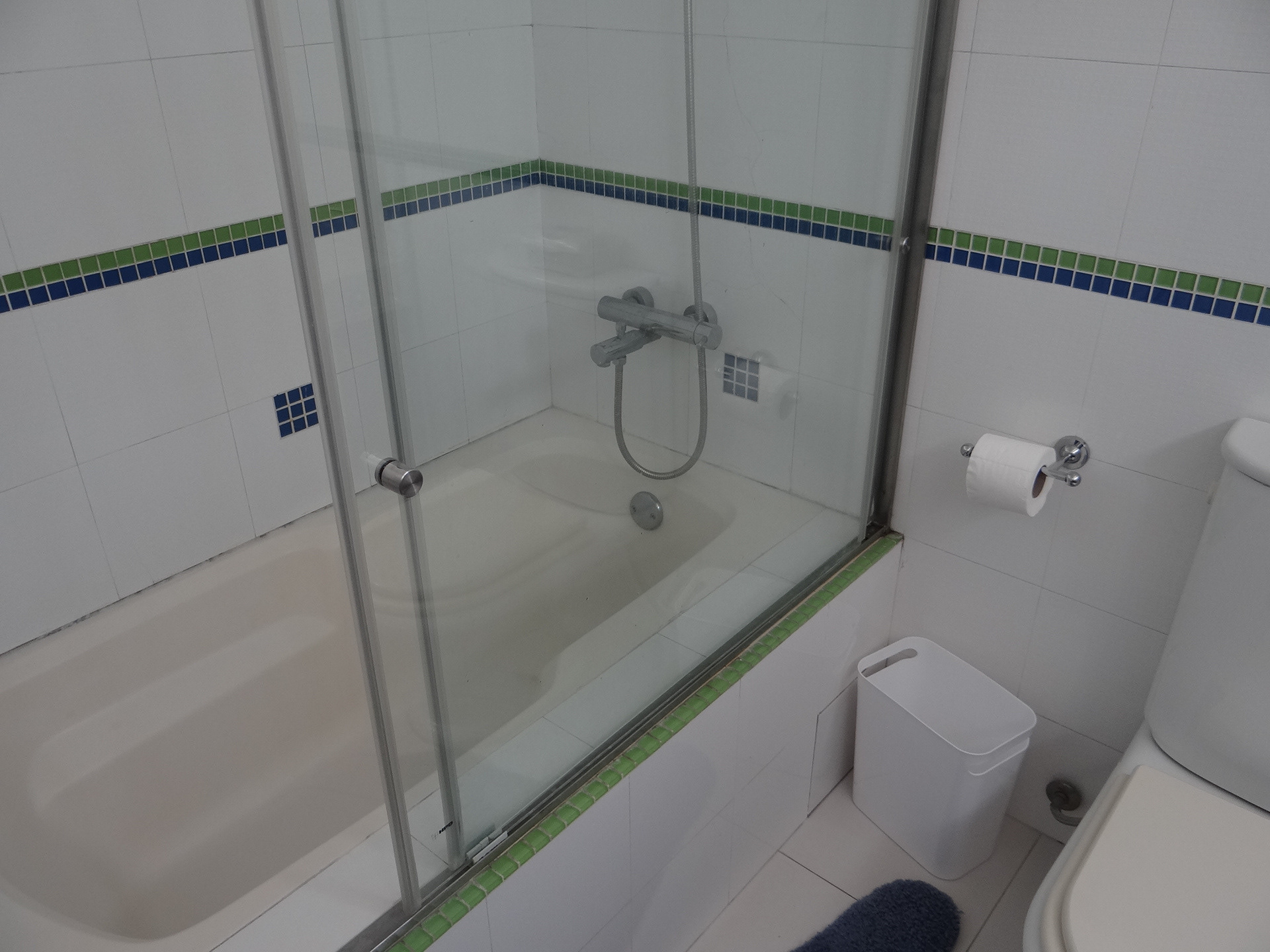
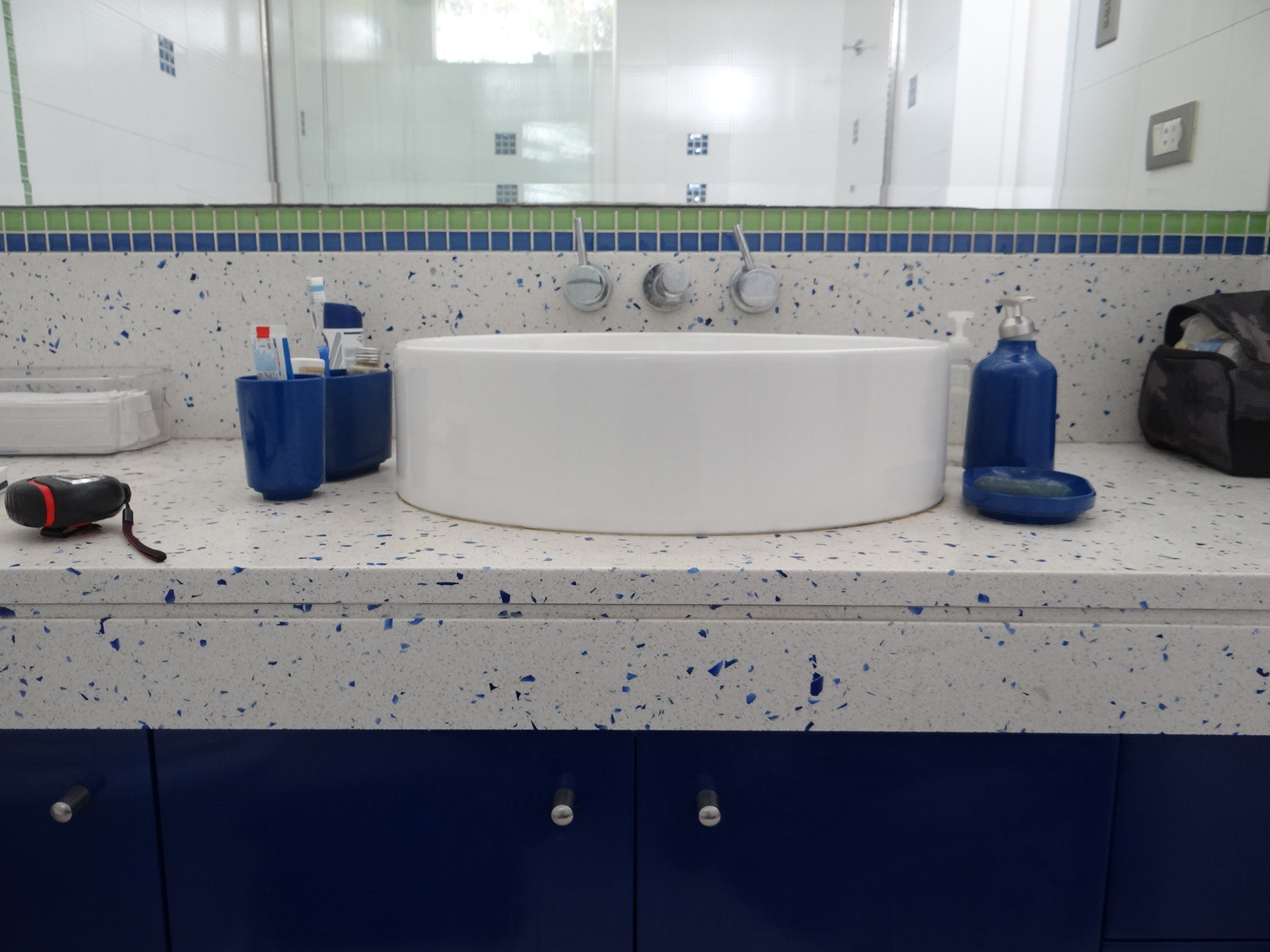
Proposed Design
The previous theme of the bedroom was airplanes and the sky, represented in a drawn style. The objective of this project is to evolve the space with the user. As the transition from child to teenager occurs, we propose maintaining the user's interests while representing them in a more realistic way, aligned with their age. The interior design incorporates elements that evoke the world’s greatest cities, such as New York, London, and Rome. By replacing the typical blue color of a child’s room with various shades of gray, we achieved the look desired by our client.
Floor plan
Section A
Section B
Section C
Section D
Final photos





Bathroom
Floor plan
Section A
Section B
Section C
Section D
Final photos





