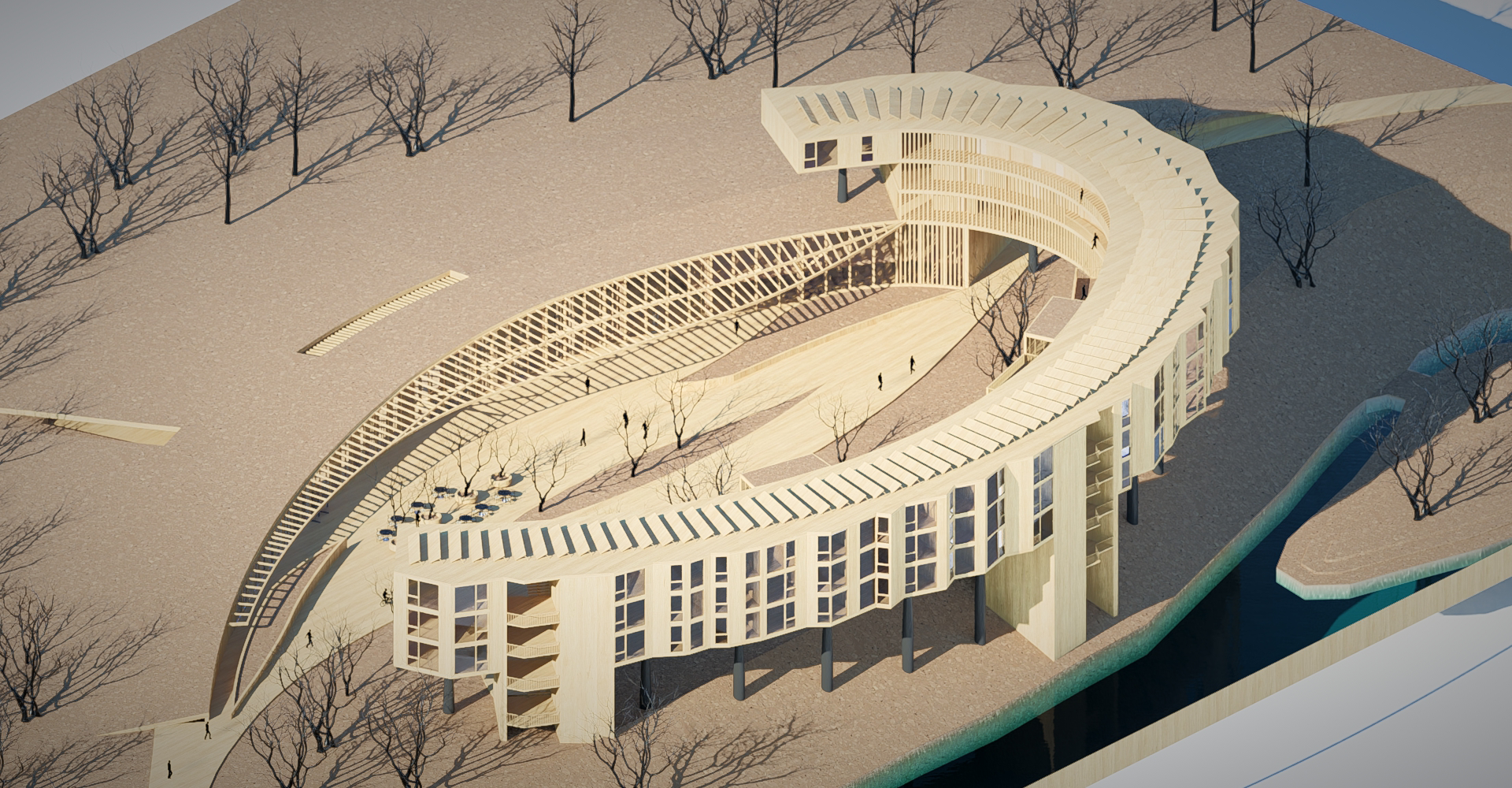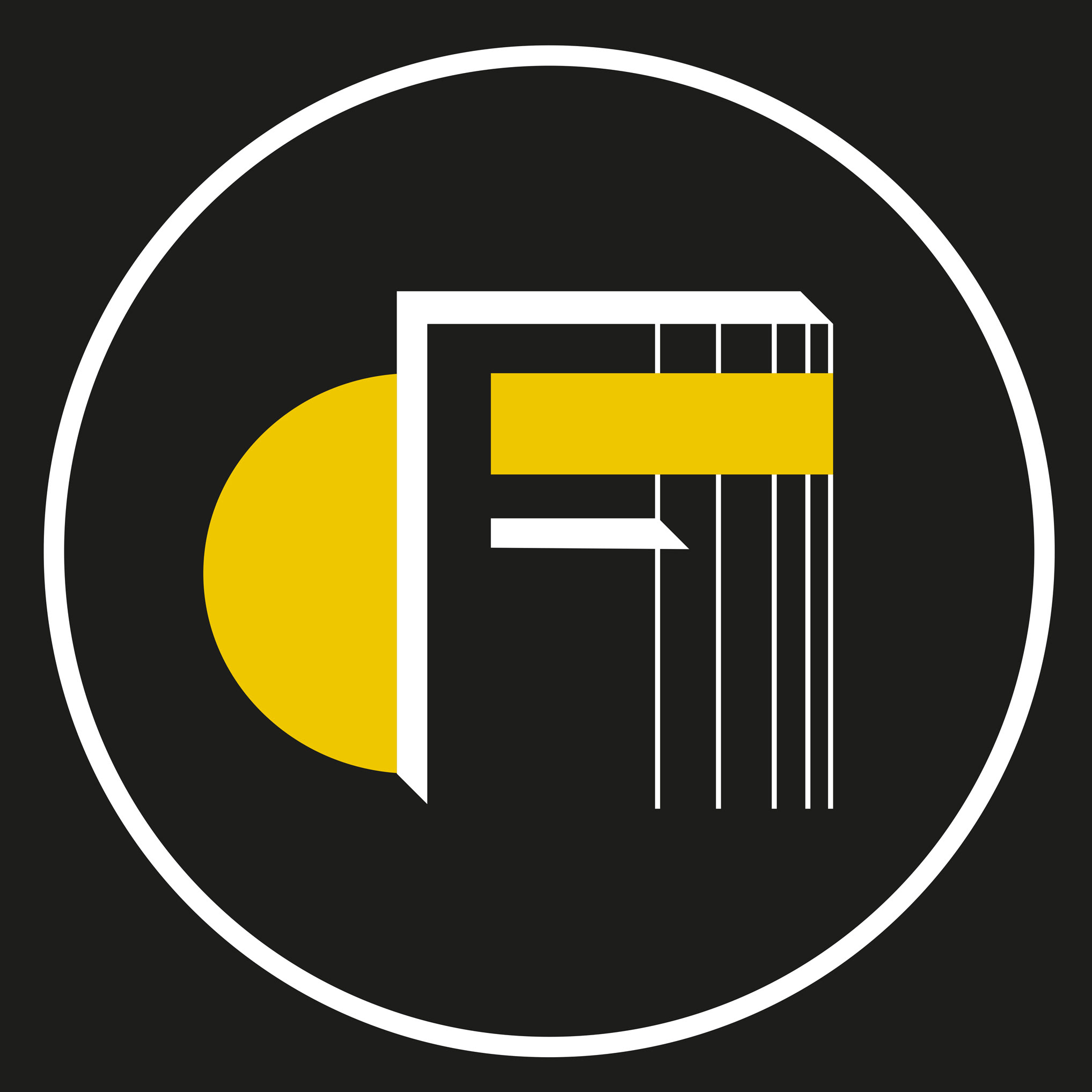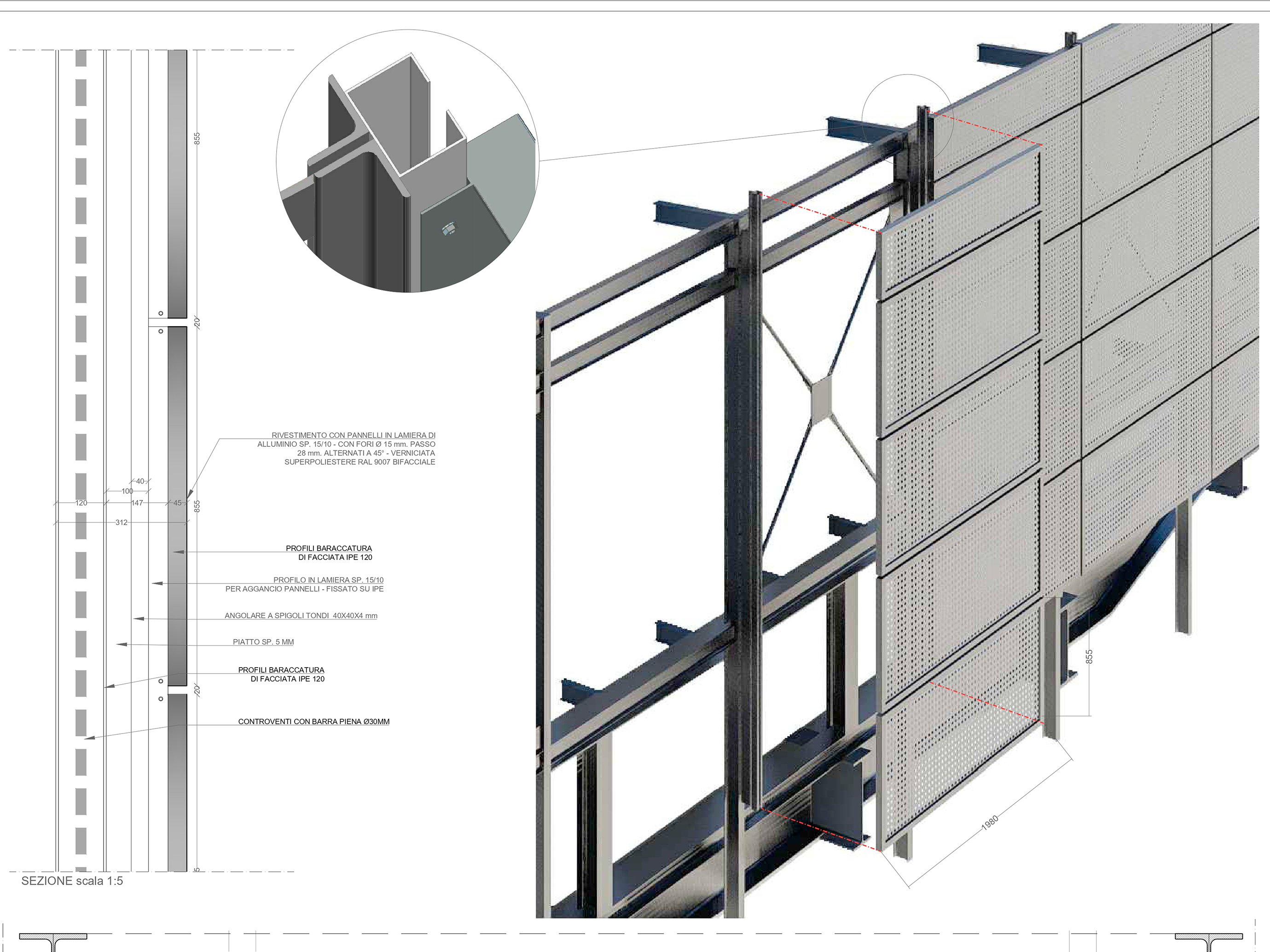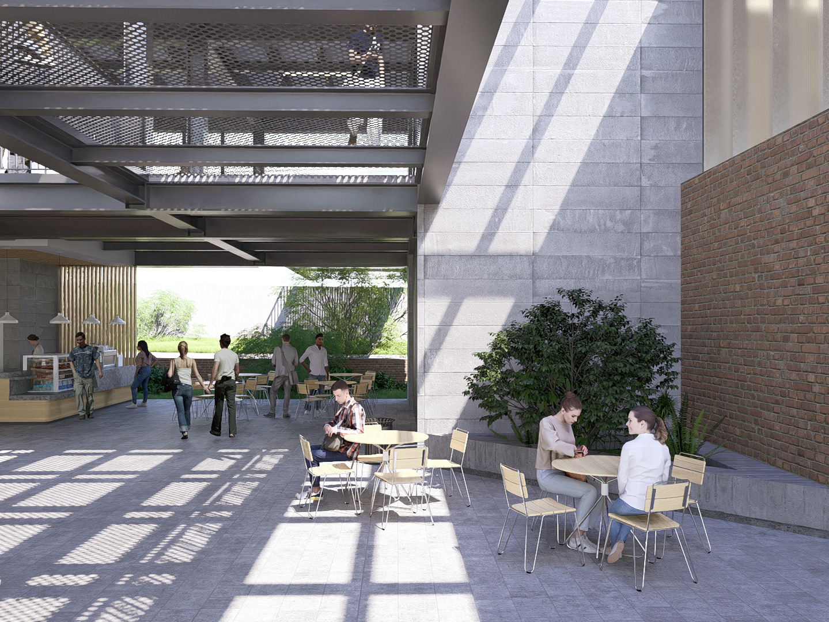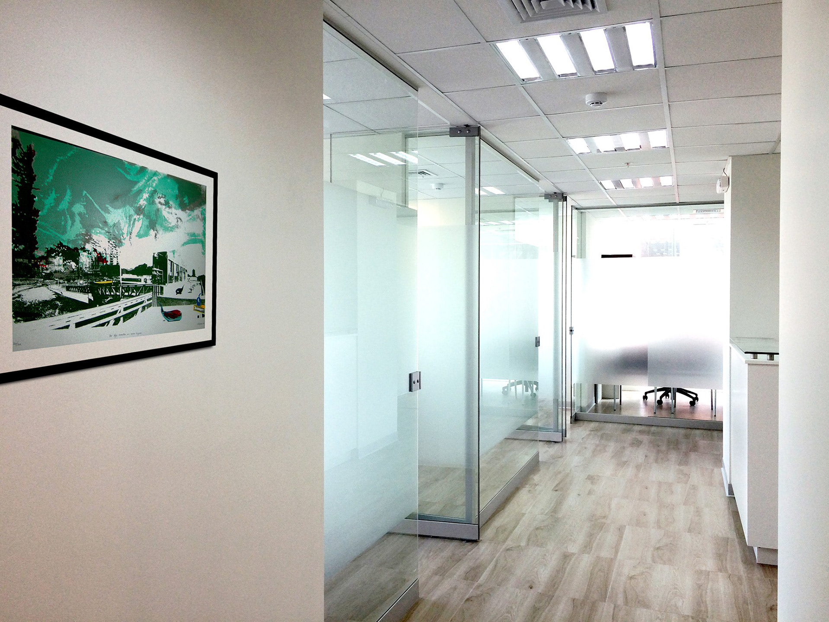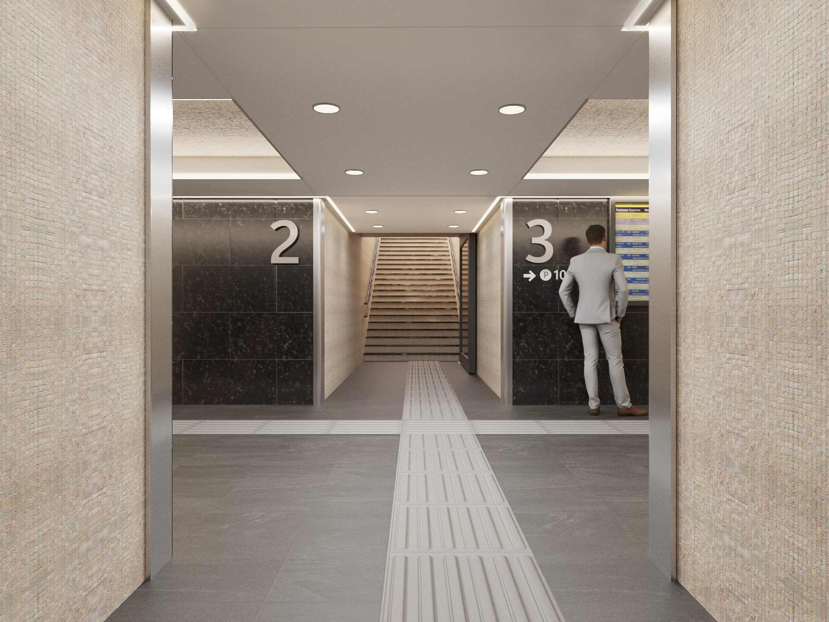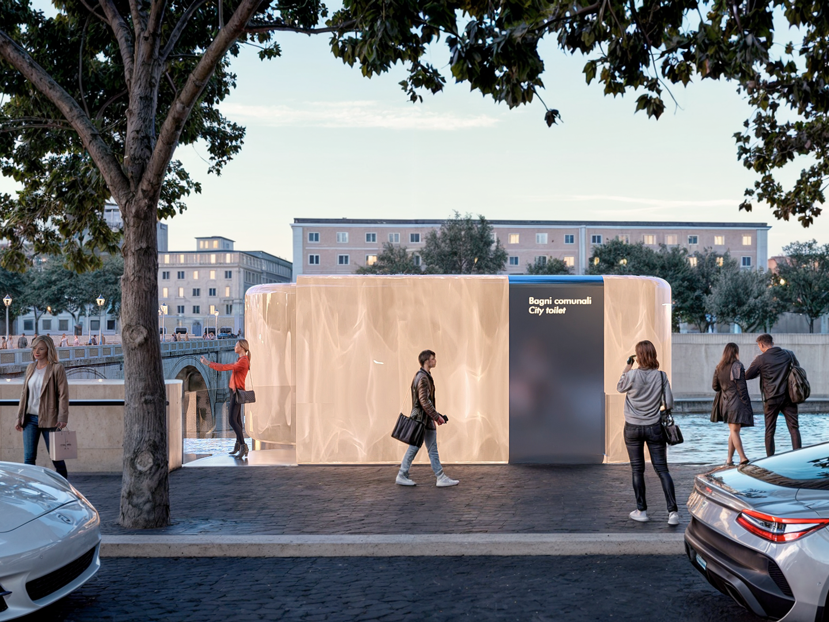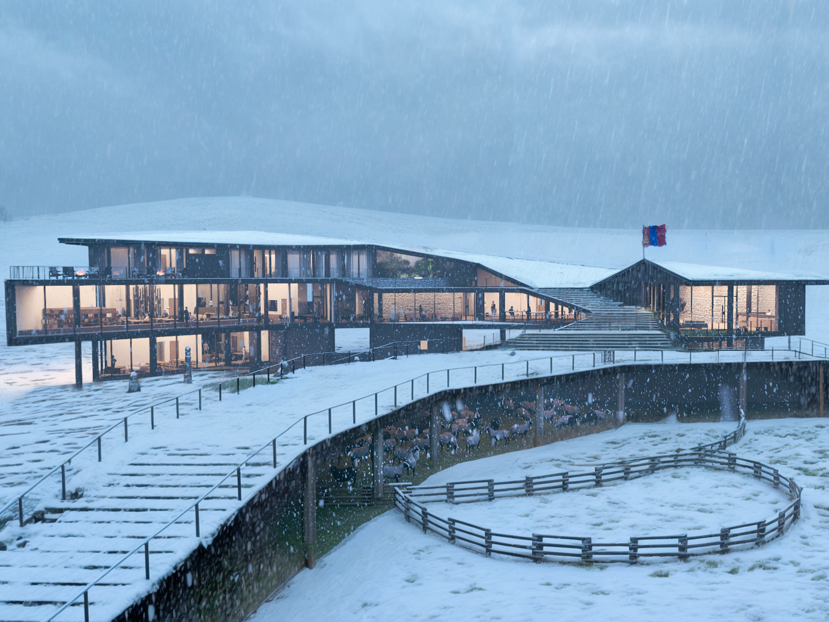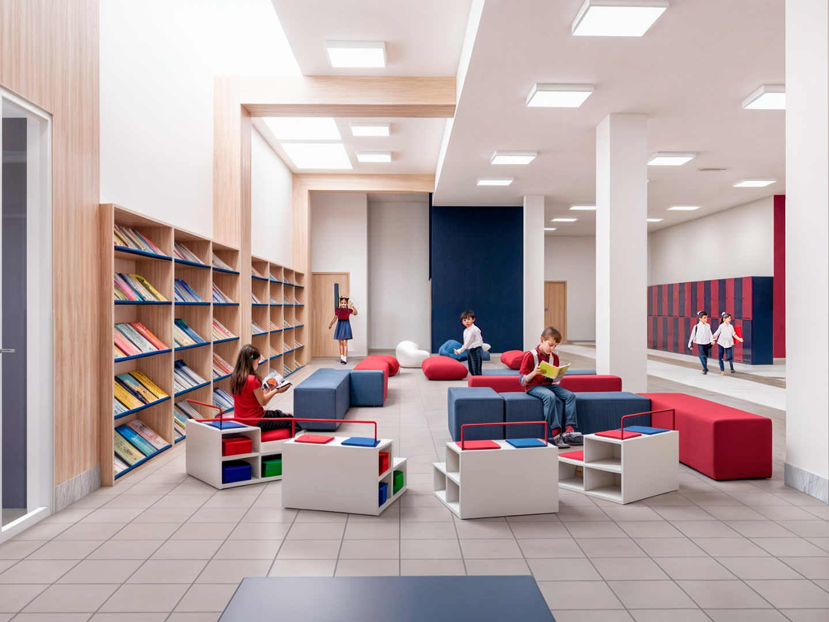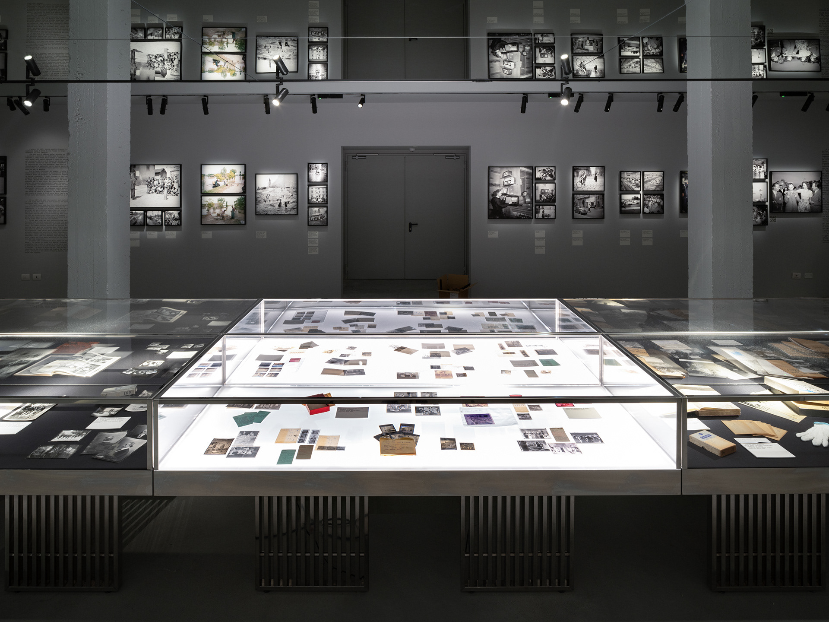Project by Studio Bianchi Architecture, part of the design team.
The goal is to create the first hotel of this micronation located on the Balkan Peninsula, on the western bank of the Danube River, at the border between Croatia and Serbia. My main task has been to collaborate with the team in developing the project's main idea, crafting the 3D renderings, videos, views, and plans.
The design highlight the organic forms of its surroundings, blending seamlessly with the landscape. Featuring a partially underground structure contrasted by a suspended section made of wood and steel, the building rises in harmony with its environment.
The hotel rooms are elevated on pillars, offering guests panoramic views of the Danube and allowing them to fully immerse themselves in the natural beauty of the location. The reception area is partially embedded into the hillside, opening onto the central plaza with large glass facades, creating the vibrant heart of the project.
In addition to welcoming guests, this space hosts coworking areas, offices, a restaurant, and a bar—designed to foster collaboration and idea-sharing among visitors from around the world. The Liberland hotel is more than just a place to stay; it is a meeting point for travelers from every corner of the globe, where architecture merges with the energy of community life.
On the upper floors, guests will find 75 designed rooms, including 65 comfortable standard rooms and 10 suites, each crafted to provide a perfect blend of modern convenience and natural charm.
For those seeking ultimate relaxation, the spa offers a sanctuary of serenity, featuring a jacuzzi for deep relaxation, a stylish lounge area for unwinding, indulgent massage therapies, and rejuvenating steam saunas—all designed to create a tranquil escape from the demands of everyday life.
Model Style Render

